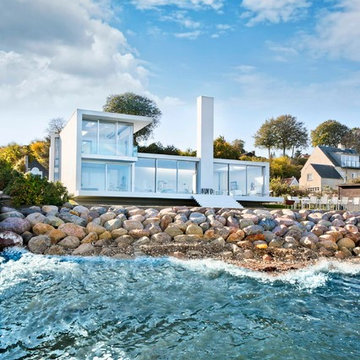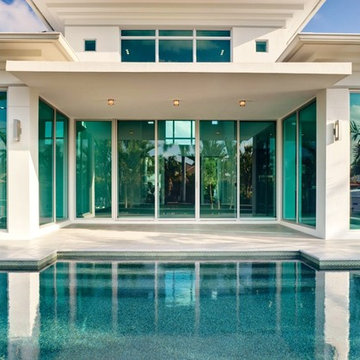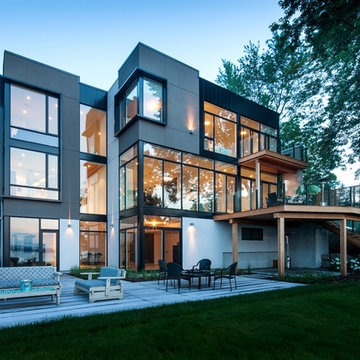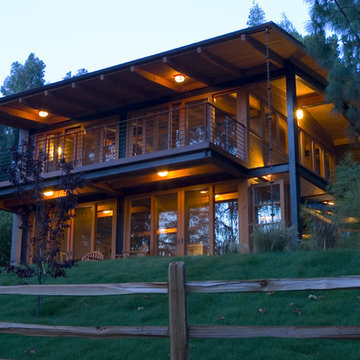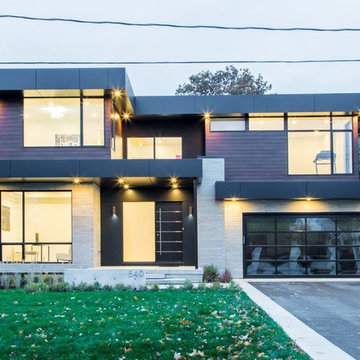39 foton på turkost hus, med glasfasad
Sortera efter:
Budget
Sortera efter:Populärt i dag
1 - 20 av 39 foton
Artikel 1 av 3

This is the modern, industrial side of the home. The floor-to-ceiling steel windows and spiral staircase bring a contemporary aesthetic to the house. The 19' Kolbe windows capture sweeping views of Mt. Rainier, the Space Needle and Puget Sound.
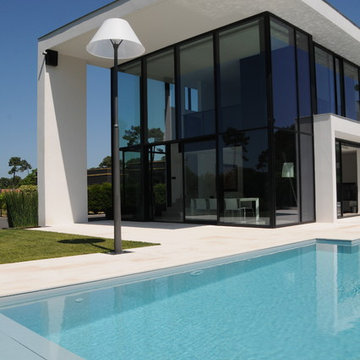
M TORTEL . A RINUCCINI
Modern inredning av ett stort vitt hus, med två våningar, glasfasad och platt tak
Modern inredning av ett stort vitt hus, med två våningar, glasfasad och platt tak
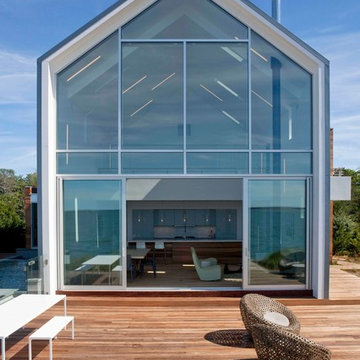
Idéer för att renovera ett funkis hus, med två våningar, glasfasad och sadeltak
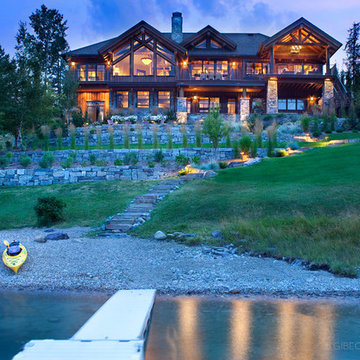
©Gibeon Photography
Idéer för mycket stora rustika grå hus, med allt i ett plan, glasfasad och sadeltak
Idéer för mycket stora rustika grå hus, med allt i ett plan, glasfasad och sadeltak
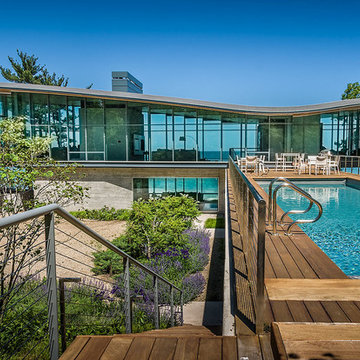
Security cameras cover the entire perimeter of the home, and their pictures are easily viewed from anywhere in the world through an iPad app. An access-controlled gate allows the client to manage entry to the home even when away. All devices were inconspicuously placed, and custom Lutron drapes were installed to control daylight. We also staged multiple variations of light fixtures and bulbs to find the optimal combination to meet the client’s taste. Photography: Bruce Van Inwegen
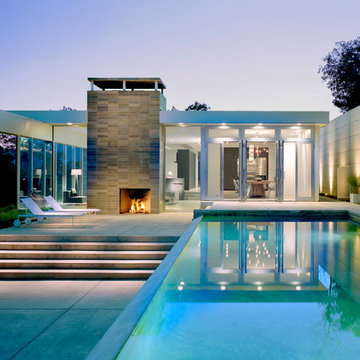
Peter Aaron
Inspiration för mellanstora moderna vita hus, med allt i ett plan, glasfasad, platt tak och tak i mixade material
Inspiration för mellanstora moderna vita hus, med allt i ett plan, glasfasad, platt tak och tak i mixade material
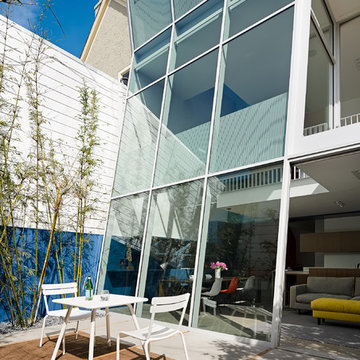
Joe Fletcher Photography
Inspiration för ett litet funkis vitt hus, med tre eller fler plan och glasfasad
Inspiration för ett litet funkis vitt hus, med tre eller fler plan och glasfasad
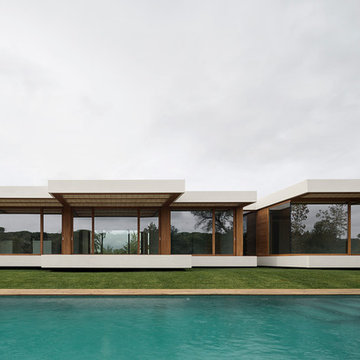
Fachada Sur
Foto: Alejo Bague
Inspiration för stora moderna bruna hus, med allt i ett plan, glasfasad och platt tak
Inspiration för stora moderna bruna hus, med allt i ett plan, glasfasad och platt tak
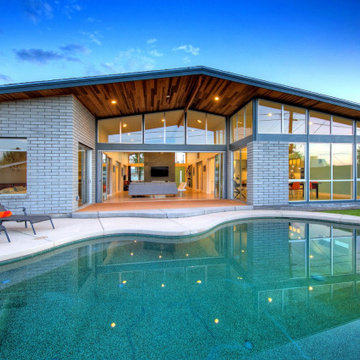
Foto på ett mellanstort 50 tals grått hus, med allt i ett plan, glasfasad, sadeltak och tak i shingel
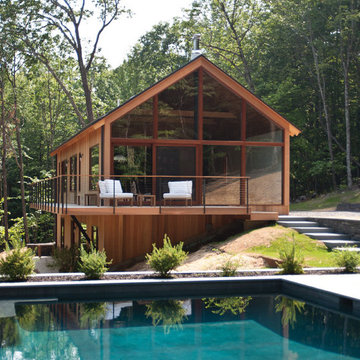
Rustik inredning av ett mellanstort brunt hus, med två våningar och glasfasad
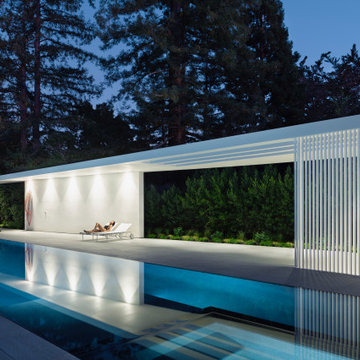
New modernist Guest House and Pool to and existing modernist home we designed 10 years ago
Bild på ett mellanstort funkis vitt hus, med allt i ett plan, glasfasad, platt tak och tak i mixade material
Bild på ett mellanstort funkis vitt hus, med allt i ett plan, glasfasad, platt tak och tak i mixade material
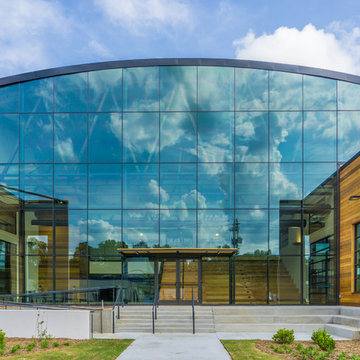
A commercial restoration with Tigerwood Decks and Cedar Siding located in Atlanta's Armour Yard district.
Developed by: Third & Urban Real Estate
Designed by: Smith Dalia Architects
Built by: Gay Construction
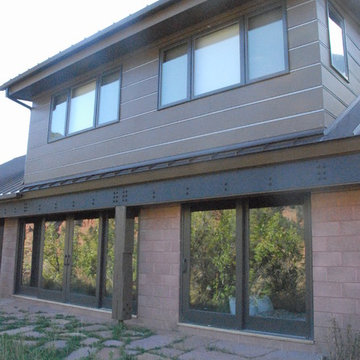
Two new bedrooms were created out of existing attic space by "popping" a shed dormer out of the roof. The challange was blending the new style with the existing homes style and complying with strict codes of this steep mountain location.

We had an interesting opportunity with this project to take the staircase out of the house altogether, thus freeing up space internally, and to construct a new stair tower on the side of the building. We chose to do the new staircase in steel and glass with fully glazed walls to both sides of the tower. The new tower is therefore a lightweight structure and allows natural light to pass right through the extension ... and at the same time affording dynamic vistas to the north and south as one walks up and down the staircase.
By removing the staircase for the internal core of the house, we have been free to use that space for useful accommodation, and therefore to make better us of the space within the house. We have modernised the house comprehensively and introduce large areas of glazing to bring as much light into the property as possible.
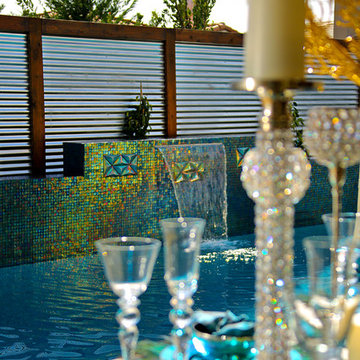
What a difference complete back yard makeover. Project took 6 months to complete. Robert Hurtado
Inredning av ett modernt stort vitt hus, med två våningar och glasfasad
Inredning av ett modernt stort vitt hus, med två våningar och glasfasad
39 foton på turkost hus, med glasfasad
1
