62 foton på turkost hus, med halvvalmat sadeltak
Sortera efter:
Budget
Sortera efter:Populärt i dag
1 - 20 av 62 foton
Artikel 1 av 3

дачный дом из рубленого бревна с камышовой крышей
Inspiration för stora rustika beige trähus, med två våningar, levande tak och halvvalmat sadeltak
Inspiration för stora rustika beige trähus, med två våningar, levande tak och halvvalmat sadeltak
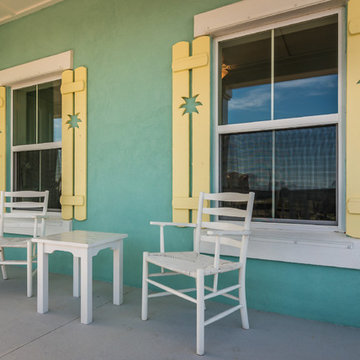
Inspiration för ett mellanstort maritimt blått hus, med två våningar, blandad fasad, halvvalmat sadeltak och tak i shingel
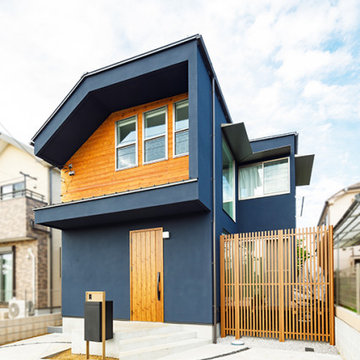
アクセントとして木の質感を組み合わせたネイビーの外壁、オーバーハングさせたような独特のフォルムが印象的な外観デザイン。内庭の向こうに開いた大きな窓や、曲線を取り入れたアプローチデザインも相まって、個性が際立つ仕上がりです。
Idéer för ett mellanstort modernt blått hus, med två våningar, blandad fasad, halvvalmat sadeltak och tak i metall
Idéer för ett mellanstort modernt blått hus, med två våningar, blandad fasad, halvvalmat sadeltak och tak i metall

Every detail of this European villa-style home exudes a uniquely finished feel. Our design goals were to invoke a sense of travel while simultaneously cultivating a homely and inviting ambience. This project reflects our commitment to crafting spaces seamlessly blending luxury with functionality.
Our clients, who are experienced builders, constructed their European villa-style home years ago on a stunning lakefront property. The meticulous attention to design is evident throughout this expansive residence and includes plenty of outdoor seating options for delightful entertaining.
---
Project completed by Wendy Langston's Everything Home interior design firm, which serves Carmel, Zionsville, Fishers, Westfield, Noblesville, and Indianapolis.
For more about Everything Home, see here: https://everythinghomedesigns.com/
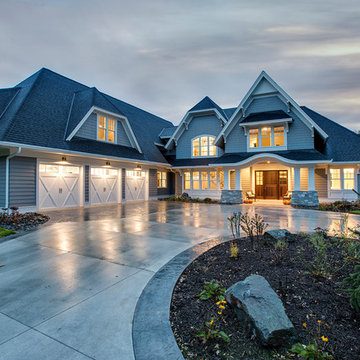
Inredning av ett klassiskt mycket stort grått hus, med två våningar, fiberplattor i betong och halvvalmat sadeltak

Inspiration för små lantliga beige hus, med allt i ett plan, stuckatur, halvvalmat sadeltak och tak i metall
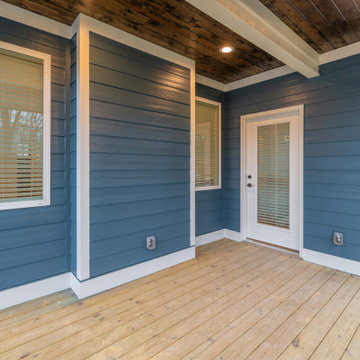
Idéer för att renovera ett mellanstort amerikanskt blått hus, med två våningar, halvvalmat sadeltak och tak i shingel
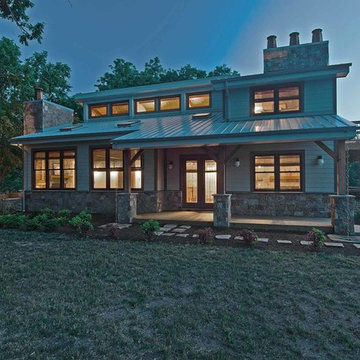
Photo by RJC Photography
Foto på ett mellanstort amerikanskt brunt hus, med två våningar, fiberplattor i betong och halvvalmat sadeltak
Foto på ett mellanstort amerikanskt brunt hus, med två våningar, fiberplattor i betong och halvvalmat sadeltak
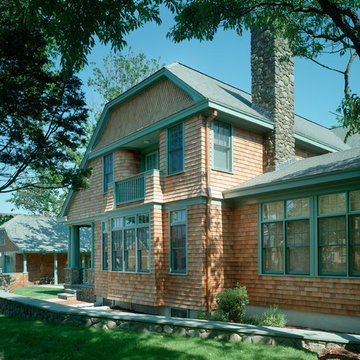
Architect: Mary Brewster, Brewster Thornton Group
Bild på ett stort amerikanskt brunt hus, med två våningar, halvvalmat sadeltak och tak i shingel
Bild på ett stort amerikanskt brunt hus, med två våningar, halvvalmat sadeltak och tak i shingel
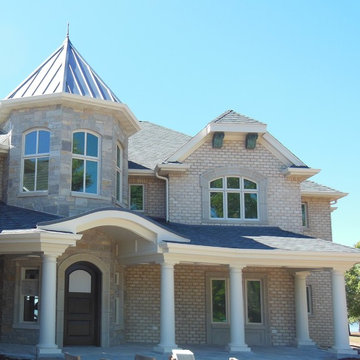
Arched Entry Roofline with Tuscan Tapered Columns. Brick with Stone Accents and Precast Stone Window Surrounds. Turret Room with Accent Metal Roofing. Round Top Wood Entry Door. Antique Copper Corbels Support a Clipped Hip Accent Roofline. Arched Transom Windows Provide Additional Traditional Detailing to the Turret Windows & Accent 2nd Story Roof Line.
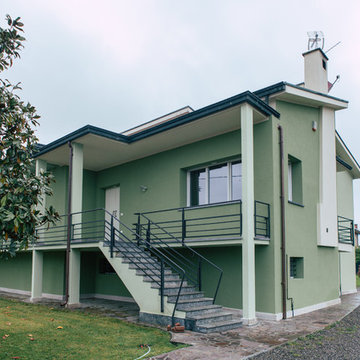
Ristrutturazione totale
Si tratta di una piccola villetta di campagna degli anni '50 a piano rialzato. Completamente trasformata in uno stile più moderno, ma totalmente su misura del cliente. Eliminando alcuni muri si sono creati spazi ampi e più fruibili rendendo gli ambienti pieni di vita e luce.
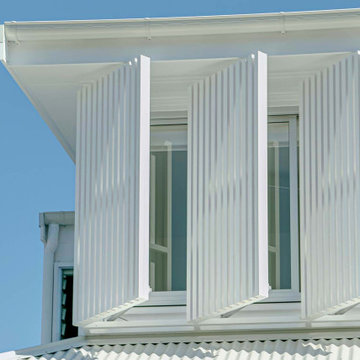
Inredning av ett modernt mycket stort vitt hus, med två våningar, blandad fasad, halvvalmat sadeltak och tak med takplattor
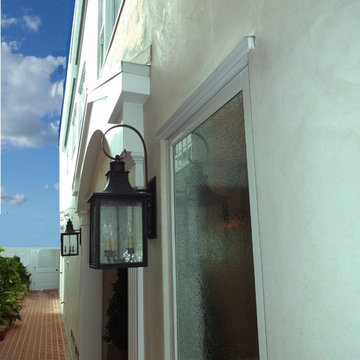
Custom Water Front Home (remodel)
Balboa Peninsula (Newport Harbor Frontage) remodeling exterior and interior throughout and keeping the heritage them fully intact. http://ZenArchitect.com
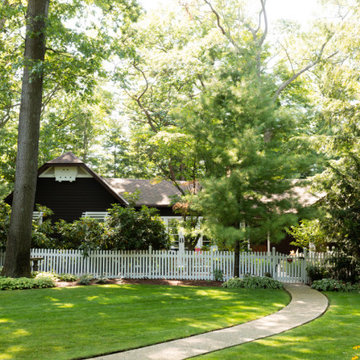
Klassisk inredning av ett brunt hus, med halvvalmat sadeltak och tak i shingel
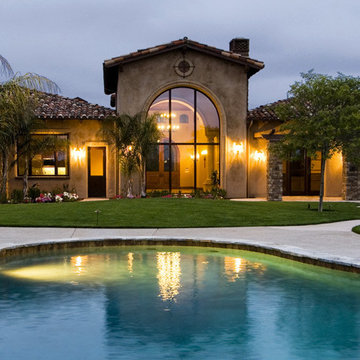
Inredning av ett mycket stort beige stenhus, med allt i ett plan och halvvalmat sadeltak
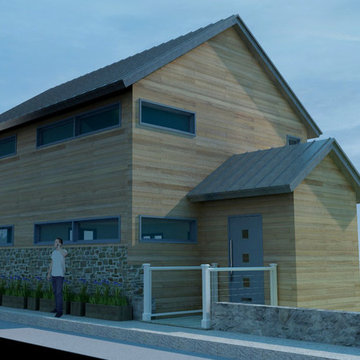
In contrast to the rest of the neighborhood that is populated with bad imitations of colonial style boxes the client was looking for a modern exterior expression.
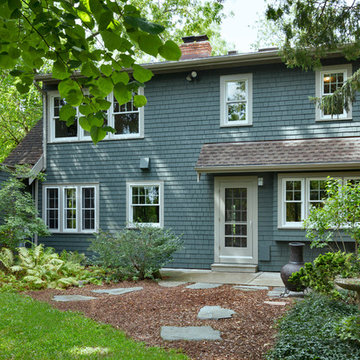
Rear of home w. new 2 story form
Idéer för mellanstora vintage gröna hus, med två våningar, halvvalmat sadeltak och tak i shingel
Idéer för mellanstora vintage gröna hus, med två våningar, halvvalmat sadeltak och tak i shingel
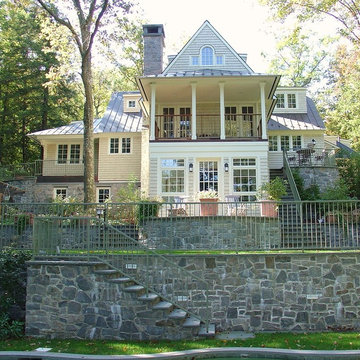
Will Calhoun
Idéer för att renovera ett stort vintage gult hus, med tre eller fler plan, blandad fasad och halvvalmat sadeltak
Idéer för att renovera ett stort vintage gult hus, med tre eller fler plan, blandad fasad och halvvalmat sadeltak
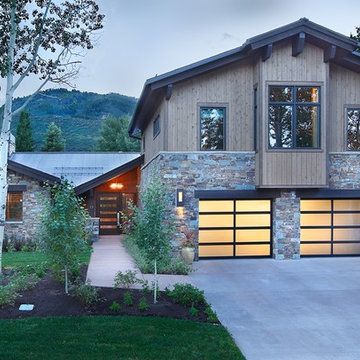
Jim Fairchild
Inredning av ett amerikanskt stort brunt hus, med två våningar, blandad fasad och halvvalmat sadeltak
Inredning av ett amerikanskt stort brunt hus, med två våningar, blandad fasad och halvvalmat sadeltak
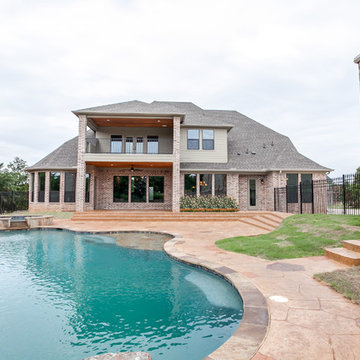
Ariana with ANM Photography
Idéer för ett stort klassiskt flerfärgat hus, med två våningar, tegel, halvvalmat sadeltak och tak i shingel
Idéer för ett stort klassiskt flerfärgat hus, med två våningar, tegel, halvvalmat sadeltak och tak i shingel
62 foton på turkost hus, med halvvalmat sadeltak
1