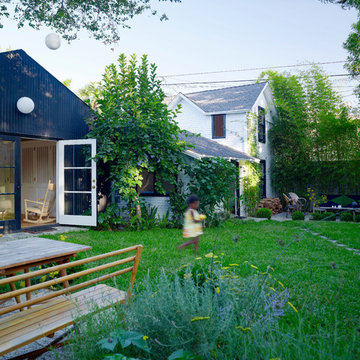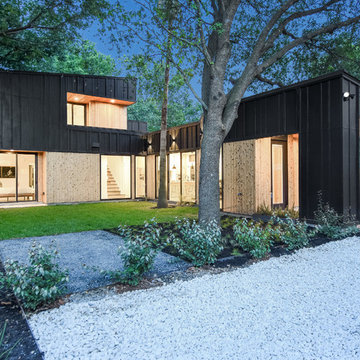13 227 foton på turkost hus
Sortera efter:
Budget
Sortera efter:Populärt i dag
61 - 80 av 13 227 foton
Artikel 1 av 2

Inspiration för ett mellanstort amerikanskt grönt trähus, med allt i ett plan och sadeltak

Birchwood Construction had the pleasure of working with Jonathan Lee Architects to revitalize this beautiful waterfront cottage. Located in the historic Belvedere Club community, the home's exterior design pays homage to its original 1800s grand Southern style. To honor the iconic look of this era, Birchwood craftsmen cut and shaped custom rafter tails and an elegant, custom-made, screen door. The home is framed by a wraparound front porch providing incomparable Lake Charlevoix views.
The interior is embellished with unique flat matte-finished countertops in the kitchen. The raw look complements and contrasts with the high gloss grey tile backsplash. Custom wood paneling captures the cottage feel throughout the rest of the home. McCaffery Painting and Decorating provided the finishing touches by giving the remodeled rooms a fresh coat of paint.
Photo credit: Phoenix Photographic
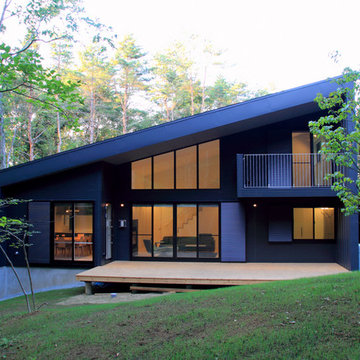
富士の北麓に広がるカラマツ林に位置する傾斜地に建つ別荘です。外壁、屋根は耐侯性の高いガルバリウム鋼板の竪はぜ葺きとしています。
Idéer för ett mellanstort modernt grått hus, med två våningar, metallfasad, pulpettak och tak i metall
Idéer för ett mellanstort modernt grått hus, med två våningar, metallfasad, pulpettak och tak i metall
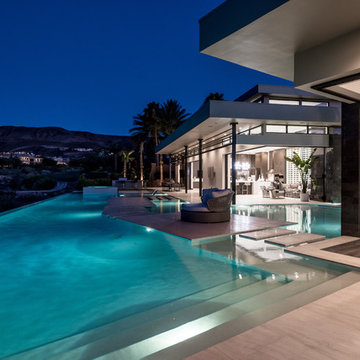
Master bedroom outdoor deck and sitting area off of the pool.
Exempel på ett stort modernt vitt hus, med allt i ett plan, stuckatur och platt tak
Exempel på ett stort modernt vitt hus, med allt i ett plan, stuckatur och platt tak

Featuring a spectacular view of the Bitterroot Mountains, this home is custom-tailored to meet the needs of our client and their growing family. On the main floor, the white oak floors integrate the great room, kitchen, and dining room to make up a grand living space. The lower level contains the family/entertainment room, additional bedrooms, and additional spaces that will be available for the homeowners to adapt as needed in the future.
Photography by Flori Engbrecht
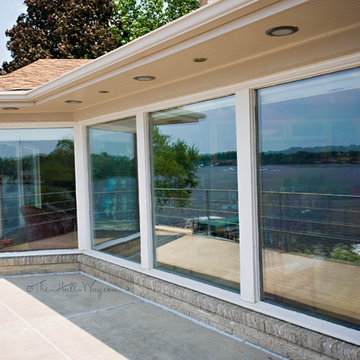
www.KatieLynnHall.com
Bild på ett stort 50 tals beige hus, med två våningar, tegel och valmat tak
Bild på ett stort 50 tals beige hus, med två våningar, tegel och valmat tak
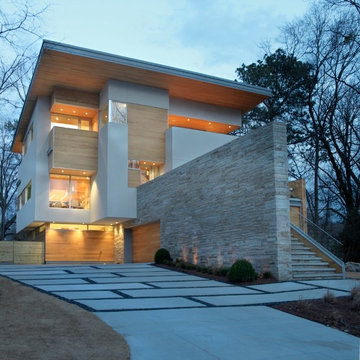
Foto på ett stort funkis vitt hus, med tre eller fler plan, blandad fasad och platt tak

Idéer för ett mellanstort modernt grått betonghus, med tre eller fler plan och platt tak
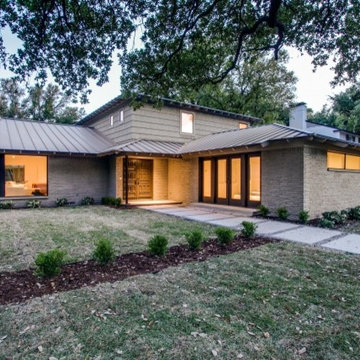
Mid Century Modern 1952 home in Greenway Parks. 9 month long complete renovation. I sold my clients the original untouched house. After the renovation, I listed at $1,075,000 and we had multiple offers and it sold over list price. Stunning house!
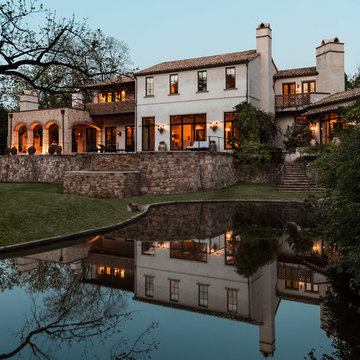
Photography: Nathan Schroder
Idéer för mycket stora medelhavsstil hus, med två våningar och sadeltak
Idéer för mycket stora medelhavsstil hus, med två våningar och sadeltak

Nestled in the foothills of the Blue Ridge Mountains, this cottage blends old world authenticity with contemporary design elements.
Idéer för ett stort rustikt flerfärgat stenhus, med allt i ett plan och sadeltak
Idéer för ett stort rustikt flerfärgat stenhus, med allt i ett plan och sadeltak

Medelhavsstil inredning av ett vitt hus, med två våningar, stuckatur, valmat tak och tak med takplattor

When Ami McKay was asked by the owners of Park Place to design their new home, she found inspiration in both her own travels and the beautiful West Coast of Canada which she calls home. This circa-1912 Vancouver character home was torn down and rebuilt, and our fresh design plan allowed the owners dreams to come to life.
A closer look at Park Place reveals an artful fusion of diverse influences and inspirations, beautifully brought together in one home. Within the kitchen alone, notable elements include the French-bistro backsplash, the arched vent hood (including hidden, seamlessly integrated shelves on each side), an apron-front kitchen sink (a nod to English Country kitchens), and a saturated color palette—all balanced by white oak millwork. Floor to ceiling cabinetry ensures that it’s also easy to keep this beautiful space clutter-free, with room for everything: chargers, stationery and keys. These influences carry on throughout the home, translating into thoughtful touches: gentle arches, welcoming dark green millwork, patterned tile, and an elevated vintage clawfoot bathtub in the cozy primary bathroom.

Tom Ross | Brilliant Creek
Idéer för mellanstora funkis grå hus, med metallfasad och platt tak
Idéer för mellanstora funkis grå hus, med metallfasad och platt tak

photo credit GREGORY M. RICHARD COPYRIGHT © 2013
Amerikansk inredning av ett hus
Amerikansk inredning av ett hus

Sterling E. Stevens Design Photo, Raleigh, NC - Studio H Design, Charlotte, NC - Stirling Group, Inc, Charlotte, NC
Idéer för amerikanska grå trähus, med två våningar
Idéer för amerikanska grå trähus, med två våningar

El espacio exterior de la vivienda combina a la perfección lujo y naturaleza. Creamos una zona de sofás donde poder relajarse y disfrutar de un cóctel antes de la cena.
Para ello elegimos la colección Factory de Vondom en tonos beiges con cojines en terracota. La zona de comedor al aire libre es de la firma Fast, sillas Ria y mesa All size, en materiales como aluminio, cuerda y piedra.
13 227 foton på turkost hus
4
