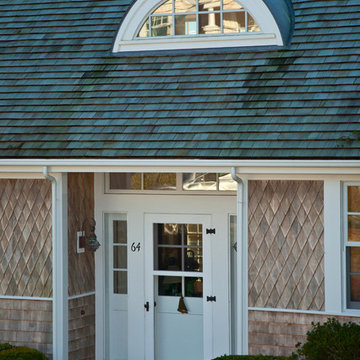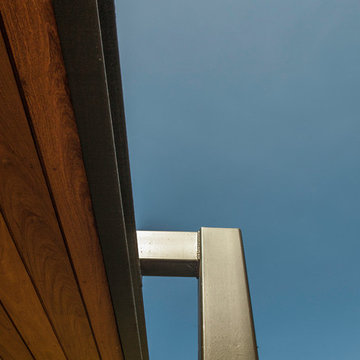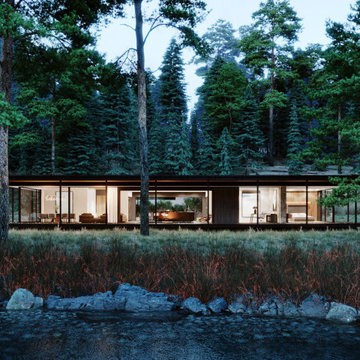13 224 foton på turkost hus

This beautiful lake and snow lodge site on the waters edge of Lake Sunapee, and only one mile from Mt Sunapee Ski and Snowboard Resort. The home features conventional and timber frame construction. MossCreek's exquisite use of exterior materials include poplar bark, antique log siding with dovetail corners, hand cut timber frame, barn board siding and local river stone piers and foundation. Inside, the home features reclaimed barn wood walls, floors and ceilings.

The cottage style exterior of this newly remodeled ranch in Connecticut, belies its transitional interior design. The exterior of the home features wood shingle siding along with pvc trim work, a gently flared beltline separates the main level from the walk out lower level at the rear. Also on the rear of the house where the addition is most prominent there is a cozy deck, with maintenance free cable railings, a quaint gravel patio, and a garden shed with its own patio and fire pit gathering area.
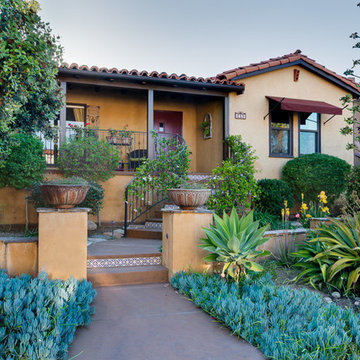
Ian Cummings Photography
Bild på ett mellanstort vintage gult hus, med allt i ett plan och stuckatur
Bild på ett mellanstort vintage gult hus, med allt i ett plan och stuckatur
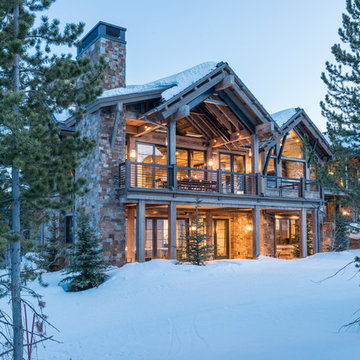
Hillside Snowcrest Residence by Locati Architects, Interior Design by John Vancheri, Photography by Audrey Hall
Rustik inredning av ett hus
Rustik inredning av ett hus
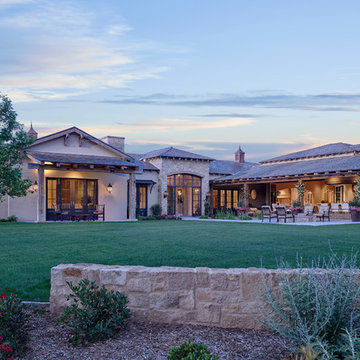
Inredning av ett medelhavsstil mycket stort hus, med två våningar och blandad fasad
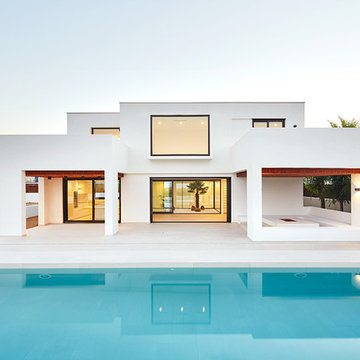
José Hevia
Inredning av ett medelhavsstil mellanstort vitt hus, med två våningar, platt tak och stuckatur
Inredning av ett medelhavsstil mellanstort vitt hus, med två våningar, platt tak och stuckatur

Originally, the front of the house was on the left (eave) side, facing the primary street. Since the Garage was on the narrower, quieter side street, we decided that when we would renovate, we would reorient the front to the quieter side street, and enter through the front Porch.
So initially we built the fencing and Pergola entering from the side street into the existing Front Porch.
Then in 2003, we pulled off the roof, which enclosed just one large room and a bathroom, and added a full second story. Then we added the gable overhangs to create the effect of a cottage with dormers, so as not to overwhelm the scale of the site.
The shingles are stained Cabots Semi-Solid Deck and Siding Oil Stain, 7406, color: Burnt Hickory, and the trim is painted with Benjamin Moore Aura Exterior Low Luster Narraganset Green HC-157, (which is actually a dark blue).
Photo by Glen Grayson, AIA
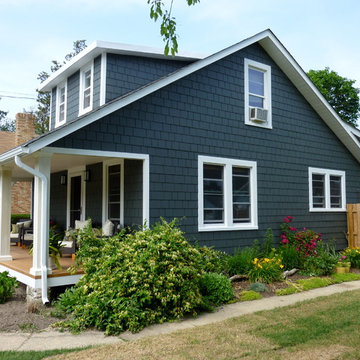
Renovated bungalow to fresh modern house. New cedar shakes painted a dark gray which sets off the white painted trim. New front porch columns, decking with new windows and new rear family room addition.
Photo credit: Tracey Kurtz

Landmarkphotodesign.com
Inspiration för mycket stora klassiska bruna stenhus, med två våningar och tak i shingel
Inspiration för mycket stora klassiska bruna stenhus, med två våningar och tak i shingel
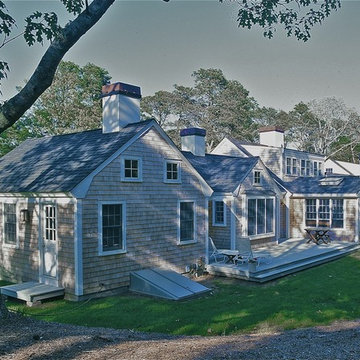
Rear view of house showing assembly of traditional gable forms wrapping around an expansive deck.
Photo by Scott Gibson, courtesy Fine Homebuilding magazine
The renovation and expansion of this traditional half Cape cottage into a bright and spacious four bedroom vacation house was featured in Fine Homebuilding magazine and in the books Additions and Updating Classic America: Capes from Taunton Press.

Builder: JR Maxwell
Photography: Juan Vidal
Idéer för att renovera ett lantligt vitt hus, med två våningar och tak i shingel
Idéer för att renovera ett lantligt vitt hus, med två våningar och tak i shingel
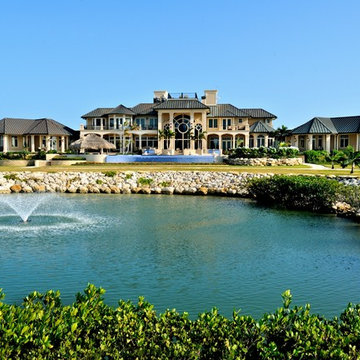
Another special characteristic is two naturally occurring saltwater ponds that are home to grouper, snapper and even a nurse shark.
Idéer för mycket stora medelhavsstil beige hus, med två våningar, blandad fasad, valmat tak och tak i metall
Idéer för mycket stora medelhavsstil beige hus, med två våningar, blandad fasad, valmat tak och tak i metall

This Transitional Craftsman was originally built in 1904, and recently remodeled to replace unpermitted additions that were not to code. The playful blue exterior with white trim evokes the charm and character of this home.
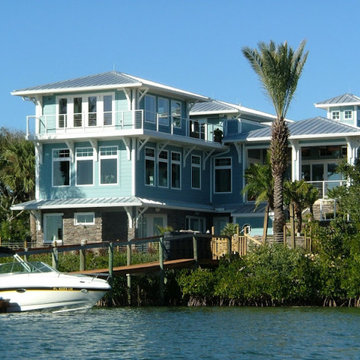
Waterfront home with a tropical feel.
Exotisk inredning av ett stort blått hus, med tre eller fler plan, fiberplattor i betong, sadeltak och tak i metall
Exotisk inredning av ett stort blått hus, med tre eller fler plan, fiberplattor i betong, sadeltak och tak i metall
13 224 foton på turkost hus
2

