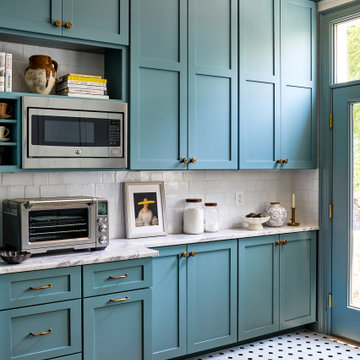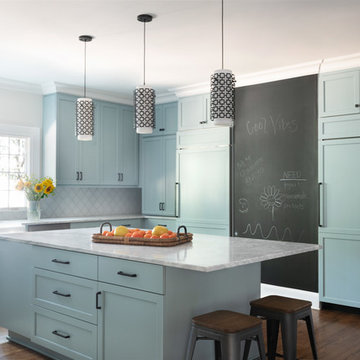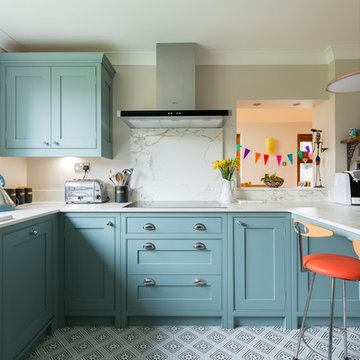1 179 foton på turkost kök, med blå skåp
Sortera efter:
Budget
Sortera efter:Populärt i dag
1 - 20 av 1 179 foton
Artikel 1 av 3

Residing in Philadelphia, it only seemed natural for a blue and white color scheme. The combination of Satin White and Colonial Blue creates instant drama in this refaced kitchen. Cambria countertop in Weybourne, include a waterfall side on the peninsula that elevate the design. An elegant backslash in a taupe ceramic adds a subtle backdrop.
Photography: Christian Giannelli
www.christiangiannelli.com/

Foto på ett mellanstort vintage vit kök, med en undermonterad diskho, blå skåp, mörkt trägolv, brunt golv, bänkskiva i kvarts, skåp i shakerstil, grått stänkskydd, glaspanel som stänkskydd och rostfria vitvaror

Our clients had a kitchen that suffered from a lack of natural light, little connection to the dining and entertaining space, and many storage problems. With brand-new cabinetry, one less wall and more durable finishes, we were able to give them the kitchen they've always wanted.

Martha O'Hara Interiors, Interior Design & Photo Styling | John Kraemer & Sons, Builder | Charlie & Co. Design, Architectural Designer | Corey Gaffer, Photography
Please Note: All “related,” “similar,” and “sponsored” products tagged or listed by Houzz are not actual products pictured. They have not been approved by Martha O’Hara Interiors nor any of the professionals credited. For information about our work, please contact design@oharainteriors.com.

By taking over the former butler's pantry and relocating the rear entry, the new kitchen is a large, bright space with improved traffic flow and efficient work space.

Rick Ricozzi Photography
Maritim inredning av ett l-kök, med blå skåp, blått stänkskydd, stänkskydd i tunnelbanekakel, en köksö, beiget golv och luckor med infälld panel
Maritim inredning av ett l-kök, med blå skåp, blått stänkskydd, stänkskydd i tunnelbanekakel, en köksö, beiget golv och luckor med infälld panel

Builder: J. Peterson Homes
Interior Design: Vision Interiors by Visbeen
Photographer: Ashley Avila Photography
The best of the past and present meet in this distinguished design. Custom craftsmanship and distinctive detailing give this lakefront residence its vintage flavor while an open and light-filled floor plan clearly mark it as contemporary. With its interesting shingled roof lines, abundant windows with decorative brackets and welcoming porch, the exterior takes in surrounding views while the interior meets and exceeds contemporary expectations of ease and comfort. The main level features almost 3,000 square feet of open living, from the charming entry with multiple window seats and built-in benches to the central 15 by 22-foot kitchen, 22 by 18-foot living room with fireplace and adjacent dining and a relaxing, almost 300-square-foot screened-in porch. Nearby is a private sitting room and a 14 by 15-foot master bedroom with built-ins and a spa-style double-sink bath with a beautiful barrel-vaulted ceiling. The main level also includes a work room and first floor laundry, while the 2,165-square-foot second level includes three bedroom suites, a loft and a separate 966-square-foot guest quarters with private living area, kitchen and bedroom. Rounding out the offerings is the 1,960-square-foot lower level, where you can rest and recuperate in the sauna after a workout in your nearby exercise room. Also featured is a 21 by 18-family room, a 14 by 17-square-foot home theater, and an 11 by 12-foot guest bedroom suite.

Diana Wiesner of Lampert Lumber in Chetek, WI worked with her client and Dura Supreme to create this custom teal blue paint color for their new kitchen. They wanted a contemporary cottage styled kitchen with blue cabinets to contrast their love of blue, red, and yellow. The homeowners can now come home to a stunning teal (aqua) blue kitchen that grabs center stage in this contemporary home with cottage details.
Bria Cabinetry by Dura Supreme with an affordable Personal Paint Match finish to "Calypso" SW 6950 in the Craftsman Beaded Panel door style.
This kitchen was featured in HGTV Magazine summer of 2014 in the Kitchen Chronicles. Here's a quote from the designer's interview that was featured in the issue. "Every time you enter this kitchen, it's like walking into a Caribbean vacation. It's upbeat and tropical, and it can be paired with equally vivid reds and greens. I was worried the homeowners might get blue fatigue, and it's definitely a gutsy choice for a rural Wisconsin home. But winters on their farm are brutal, and this color is a reminder that summer comes again." - Diana Wiesner, Lampert Lumber, Chetek, WI
Request a FREE Dura Supreme Brochure:
http://www.durasupreme.com/request-brochure

In this Victorian home on Capitol Hill, the interior had been gut renovated by a developer to match a modern farmhouse aesthetic which did not reflect our client. Our scope included a complete overhaul of the primary bathroom and powder room, a heavy kitchen refresh, along with new hardware, doors, paint, lighting, furnishings and window treatments throughout the home. Our goal was to also elevate the home’s architectural details, including a new stair rail, back to what could have been original millwork while creating a feminine, sophisticated space for a family of 5 (plus one adorable furry friend).

Exempel på ett mellanstort eklektiskt grå linjärt grått kök och matrum, med en undermonterad diskho, skåp i shakerstil, blå skåp, granitbänkskiva, vitt stänkskydd, stänkskydd i keramik, rostfria vitvaror, ljust trägolv, en köksö och orange golv

Inspiration för stora eklektiska grått kök och matrum, med en nedsänkt diskho, släta luckor, blå skåp, granitbänkskiva, blått stänkskydd, stänkskydd i keramik, svarta vitvaror och ljust trägolv

Rénovation d'une cuisine de château, monument classé à Apremont-sur-Allier dans le style contemporain.
Inspiration för moderna grått parallellkök, med luckor med glaspanel, blå skåp, grått stänkskydd och svarta vitvaror
Inspiration för moderna grått parallellkök, med luckor med glaspanel, blå skåp, grått stänkskydd och svarta vitvaror

Eclectic Style kitchen with a Modern twist. Done using our Shaker style doors in a custom Sherwin Williams paint color.
Inspiration för mellanstora eklektiska vitt kök, med skåp i shakerstil, blå skåp, bänkskiva i kvarts, vitt stänkskydd, stänkskydd i keramik, rostfria vitvaror, vinylgolv, en köksö, en rustik diskho och brunt golv
Inspiration för mellanstora eklektiska vitt kök, med skåp i shakerstil, blå skåp, bänkskiva i kvarts, vitt stänkskydd, stänkskydd i keramik, rostfria vitvaror, vinylgolv, en köksö, en rustik diskho och brunt golv

Idéer för vintage vitt kök, med en undermonterad diskho, blå skåp, vitt stänkskydd, svarta vitvaror, luckor med profilerade fronter och grått golv

Inspiration för ett vintage vit vitt u-kök, med en rustik diskho, skåp i shakerstil, blå skåp, vitt stänkskydd, integrerade vitvaror, mörkt trägolv, en köksö och brunt golv

When we drove out to Mukilteo for our initial consultation, we immediately fell in love with this house. With its tall ceilings, eclectic mix of wood, glass and steel, and gorgeous view of the Puget Sound, we quickly nicknamed this project "The Mukilteo Gem". Our client, a cook and baker, did not like her existing kitchen. The main points of issue were short runs of available counter tops, lack of storage and shortage of light. So, we were called in to implement some big, bold ideas into a small footprint kitchen with big potential. We completely changed the layout of the room by creating a tall, built-in storage wall and a continuous u-shape counter top. Early in the project, we took inventory of every item our clients wanted to store in the kitchen and ensured that every spoon, gadget, or bowl would have a dedicated "home" in their new kitchen. The finishes were meticulously selected to ensure continuity throughout the house. We also played with the color scheme to achieve a bold yet natural feel.This kitchen is a prime example of how color can be used to both make a statement and project peace and balance simultaneously. While busy at work on our client's kitchen improvement, we also updated the entry and gave the homeowner a modern laundry room with triple the storage space they originally had.
End result: ecstatic clients and a very happy design team. That's what we call a big success!
John Granen.

Inspiration för ett vintage vit vitt parallellkök, med skåp i shakerstil, blå skåp, rostfria vitvaror, ljust trägolv och en köksö

Mike Kaskel
Inspiration för ett stort vintage u-kök, med en enkel diskho, skåp i shakerstil, blå skåp, bänkskiva i kvartsit, vitt stänkskydd, stänkskydd i keramik, rostfria vitvaror, mellanmörkt trägolv, en köksö och brunt golv
Inspiration för ett stort vintage u-kök, med en enkel diskho, skåp i shakerstil, blå skåp, bänkskiva i kvartsit, vitt stänkskydd, stänkskydd i keramik, rostfria vitvaror, mellanmörkt trägolv, en köksö och brunt golv

David Rannard
Klassisk inredning av ett avskilt u-kök, med en nedsänkt diskho, skåp i shakerstil, blå skåp, vitt stänkskydd, en halv köksö och flerfärgat golv
Klassisk inredning av ett avskilt u-kök, med en nedsänkt diskho, skåp i shakerstil, blå skåp, vitt stänkskydd, en halv köksö och flerfärgat golv

This home was flipped for our show, Lone Star Flip on HGTV! We chose a midcentury modern aesthetic because the home was built in 1950. Enjoy the transformation!
1 179 foton på turkost kök, med blå skåp
1