Kök
Sortera efter:Populärt i dag
1 - 20 av 58 foton

This well designed pantry has baskets, trays, spice racks and many other pull-outs, which not only organizes the space, but transforms the pantry into an efficient, working area of the kitchen.

Inside view of pantry showing stainless steel mesh drawer fronts for dry-good storage and adjustable shelves.
Inspiration för ett mellanstort vintage kök, med öppna hyllor, grå skåp, beiget golv och travertin golv
Inspiration för ett mellanstort vintage kök, med öppna hyllor, grå skåp, beiget golv och travertin golv

Bild på ett vintage brun brunt kök, med öppna hyllor, vita skåp, träbänkskiva, vitt stänkskydd, rostfria vitvaror, mörkt trägolv och brunt golv

Idéer för vintage vitt kök, med öppna hyllor, vita skåp, mellanmörkt trägolv och brunt golv

Architect: Tim Brown Architecture. Photographer: Casey Fry
Idéer för ett stort lantligt vit kök, med öppna hyllor, vitt stänkskydd, betonggolv, marmorbänkskiva, stänkskydd i tunnelbanekakel, rostfria vitvaror, en köksö, grått golv och gröna skåp
Idéer för ett stort lantligt vit kök, med öppna hyllor, vitt stänkskydd, betonggolv, marmorbänkskiva, stänkskydd i tunnelbanekakel, rostfria vitvaror, en köksö, grått golv och gröna skåp

2018 Artisan Home Tour
Photo: LandMark Photography
Builder: City Homes, LLC
Inspiration för ett vintage brun brunt kök, med öppna hyllor, vita skåp, mellanmörkt trägolv och brunt golv
Inspiration för ett vintage brun brunt kök, med öppna hyllor, vita skåp, mellanmörkt trägolv och brunt golv

Idéer för små maritima vitt kök, med en rustik diskho, öppna hyllor, vita skåp, bänkskiva i kvarts, grönt stänkskydd, stänkskydd i porslinskakel, integrerade vitvaror, ljust trägolv, en köksö och beiget golv

Inspiration för ett vintage vit vitt kök, med öppna hyllor, vita skåp, grått stänkskydd, stänkskydd i tunnelbanekakel, ljust trägolv och beiget golv

Designed by Rod Graham and Gilyn McKelligon. Photo by KuDa Photography
Inspiration för lantliga kök, med öppna hyllor, blå skåp, träbänkskiva, vitt stänkskydd, ljust trägolv, beiget golv och integrerade vitvaror
Inspiration för lantliga kök, med öppna hyllor, blå skåp, träbänkskiva, vitt stänkskydd, ljust trägolv, beiget golv och integrerade vitvaror

LandMark Photography
Klassisk inredning av ett brun brunt kök, med öppna hyllor, vita skåp, träbänkskiva, grått stänkskydd och mellanmörkt trägolv
Klassisk inredning av ett brun brunt kök, med öppna hyllor, vita skåp, träbänkskiva, grått stänkskydd och mellanmörkt trägolv
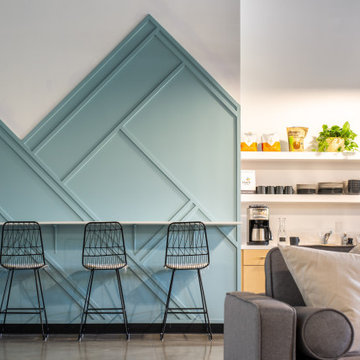
Inspiration för moderna linjära vitt kök med öppen planlösning, med öppna hyllor

photo by Toshihiro Sobajima
Idéer för att renovera ett funkis grå grått kök och matrum, med en undermonterad diskho, öppna hyllor, bänkskiva i betong, vitt stänkskydd, stänkskydd i tunnelbanekakel, mörkt trägolv, en halv köksö och brunt golv
Idéer för att renovera ett funkis grå grått kök och matrum, med en undermonterad diskho, öppna hyllor, bänkskiva i betong, vitt stänkskydd, stänkskydd i tunnelbanekakel, mörkt trägolv, en halv köksö och brunt golv
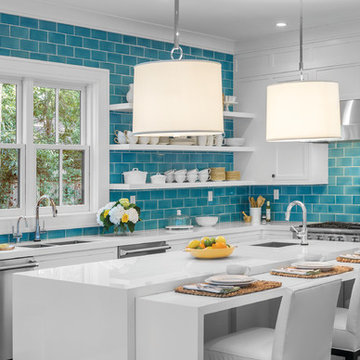
Idéer för att renovera ett maritimt l-kök, med en dubbel diskho, öppna hyllor, vita skåp, blått stänkskydd, stänkskydd i tunnelbanekakel, rostfria vitvaror och en köksö

A European-California influenced Custom Home sits on a hill side with an incredible sunset view of Saratoga Lake. This exterior is finished with reclaimed Cypress, Stucco and Stone. While inside, the gourmet kitchen, dining and living areas, custom office/lounge and Witt designed and built yoga studio create a perfect space for entertaining and relaxation. Nestle in the sun soaked veranda or unwind in the spa-like master bath; this home has it all. Photos by Randall Perry Photography.

A breathtakingly beautiful Shaker kitchen using concept continuous frames.
On one wall, a long run of Concretto Scuro is used for the worktop, splashback and integrated sink with a built-in flush hob keeping the run seamless.
The bespoke full height cabinetry houses a deceivingly large pantry with open shelving and wire baskets. Either side camouflages the fridge freezer and a storage cupboard for brushes, mops and plenty of doggy treats.
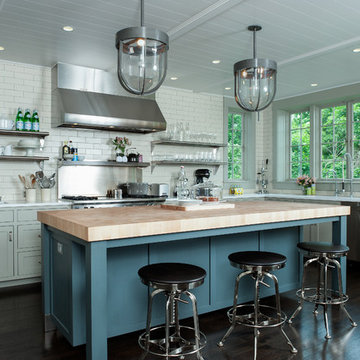
Photos by Scott LePage Photography
Foto på ett funkis kök, med öppna hyllor, stänkskydd i tunnelbanekakel, träbänkskiva, vitt stänkskydd, grå skåp och rostfria vitvaror
Foto på ett funkis kök, med öppna hyllor, stänkskydd i tunnelbanekakel, träbänkskiva, vitt stänkskydd, grå skåp och rostfria vitvaror
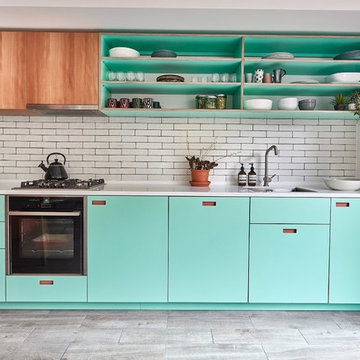
Kitchen refurbishment, ground floor WC and new rear crittall style glazing opening up onto rear garden.
Photos by Malcolm Menzies / 82mm
Inspiration för ett mellanstort skandinaviskt vit vitt kök, med en undermonterad diskho, turkosa skåp, bänkskiva i koppar, vitt stänkskydd, stänkskydd i tunnelbanekakel, klinkergolv i porslin, grått golv och öppna hyllor
Inspiration för ett mellanstort skandinaviskt vit vitt kök, med en undermonterad diskho, turkosa skåp, bänkskiva i koppar, vitt stänkskydd, stänkskydd i tunnelbanekakel, klinkergolv i porslin, grått golv och öppna hyllor
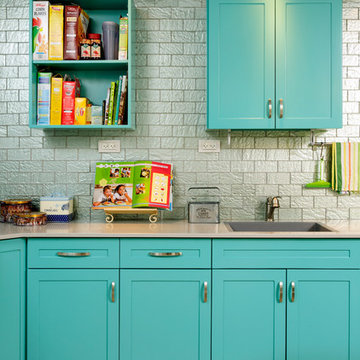
Inspiration för eklektiska kök, med en enkel diskho, öppna hyllor, blå skåp, stänkskydd med metallisk yta och stänkskydd i tunnelbanekakel

This project began with the request to update the existing kitchen of this eclectic waterfront home on Puget Sound. The remodel entailed relocating the kitchen from the front of the house where it was limiting the window space to the back of the house overlooking the family room and dining room. We opened up the kitchen with sliding window walls to create a natural connection to the exterior.
The bold colors were the owner’s vision, and they wanted the space to be fun and inviting. From the reclaimed barn wood floors to the recycled glass countertops to the Teppanyaki grill on the island and the custom stainless steel cloud hood suspended from the barrel vault ceiling, virtually everything was centered on entertaining.

Bild på ett litet lantligt svart svart kök, med skåp i ljust trä, bänkskiva i kvarts, rostfria vitvaror, ljust trägolv, brunt golv och öppna hyllor
1