471 foton på turkost kök, med stänkskydd i glaskakel
Sortera efter:
Budget
Sortera efter:Populärt i dag
1 - 20 av 471 foton

Photo credit: Nolan Painting
Interior Design: Raindrum Design
Bild på ett stort funkis svart svart kök och matrum, med vita skåp, vitt stänkskydd, rostfria vitvaror, stänkskydd i glaskakel, en köksö, en undermonterad diskho, bänkskiva i täljsten och skåp i shakerstil
Bild på ett stort funkis svart svart kök och matrum, med vita skåp, vitt stänkskydd, rostfria vitvaror, stänkskydd i glaskakel, en köksö, en undermonterad diskho, bänkskiva i täljsten och skåp i shakerstil

In this great light and bright kitchen my client was looking for a beach look, including new floors, lots of white, and an open, airy, feel.
This kitchen complements Bathroom Remodel 06 - Bath #1 and Bathroom Remodel 06 - Bath #2 as part of the same house remodel, all with beach house in mind.

Huge Contemporary Kitchen
Designer: Teri Turan
Inspiration för ett mycket stort vintage vit vitt u-kök, med en rustik diskho, skåp i shakerstil, vita skåp, bänkskiva i kvarts, beige stänkskydd, stänkskydd i glaskakel, rostfria vitvaror, klinkergolv i porslin, en köksö och beiget golv
Inspiration för ett mycket stort vintage vit vitt u-kök, med en rustik diskho, skåp i shakerstil, vita skåp, bänkskiva i kvarts, beige stänkskydd, stänkskydd i glaskakel, rostfria vitvaror, klinkergolv i porslin, en köksö och beiget golv

Inredning av ett modernt stort vit vitt kök, med en undermonterad diskho, släta luckor, grå skåp, bänkskiva i kvarts, grått stänkskydd, stänkskydd i glaskakel, rostfria vitvaror, vinylgolv, grått golv och en köksö

Backsplash - Lunada Bay Tile - Sumi-e 1 x 4 Mini Brick / Color - Izu Natural
Michael Partenio
Exempel på ett maritimt kök och matrum, med skåp i shakerstil, vita skåp, stänkskydd i glaskakel, granitbänkskiva, blått stänkskydd, rostfria vitvaror och en köksö
Exempel på ett maritimt kök och matrum, med skåp i shakerstil, vita skåp, stänkskydd i glaskakel, granitbänkskiva, blått stänkskydd, rostfria vitvaror och en köksö

The Challenge
This beautiful waterfront home was begging for an update. Our clients wanted a contemporary design with modern finishes. They craved improved functionality in the kitchen, hardwood flooring in the living areas, and a spacious walk-in closet in the master bathroom. With two children in school, our clients also needed the project completed during their summer vacation – leaving a slim 90 days for the entire remodel. Could we do it? …Challenge accepted!
Our Solution
With their active summer travel schedule, our clients elected to vacate their home for the duration of the project. This was ideal for the intrusive nature of the scope of work.
In preparation, our design team created a project plan to suit our client’s needs. With such a clear timeline, we were able to select and order long-lead items in plenty of time for the project start date.
In the kitchen, we rearranged the layout to provide superior ventilation for the cooktop on the exterior wall. We added two large storage cabinets with glass doors, accented by a sleek mosaic backsplash of glass tile. We also incorporated a large contemporary waterfall island into the room. With seating at one end, the island provides both increased functionality and an eye-catching focal point for the center of the room. On the interior wall of the kitchen, we maximized storage with a wall of built-in cabinetry – complete with pullout pantry cabinets, a double oven, and a large stainless refrigerator.
Our clients wisely chose rich, dark-colored wood flooring to add warmth to the contemporary design. After installing the flooring in the kitchen, we brought it into the main living areas as well. In the great room, we wrapped the existing gas fireplace in a neutral stack stone. The effect of the stone on the media and window wall is breathtaking.
In the master bathroom, we expanded the closet by pushing the wall back into the adjacent pass-through hallway. The new walk-in closet now includes an impressive closet organization system.
Returning to the master bathroom, we removed the single vanity and repositioned the toilet, allowing for a new, curb-less glass shower and a his-and-hers vanity. The entire vanity and shower wall is finished in white 12×24 porcelain tile. The vertical glass mosaic accent band and backlit floating mirrors add to the clean, modern style. To the left of the master bathroom entry, we even added a matching make-up area.
Finally, we installed a number of elegant enhancements in the remaining rooms. The clients chose a bronze metal relief accent wall as well as some colorful finishes and artwork for the entry and hallway.
Exceptional Results
Our clients were simply thrilled with the final product! Not only did they return from their summer vacation to a gorgeous home remodel, but we concluded the project a full week ahead of schedule. As a result, the family was able to move in sooner than planned, giving them plenty of time to acclimate to the renovated space before their kids returned to school. Ultimately, we provided the outstanding results and customer experience that our clients had been searching for.
“We met with many other contractors leading up to signing with Progressive Design Build. When we met Mike, we finally felt safe. We had heard so many horror stories about contractors! Progressive was the best move we could have made. They made our dream house become a reality. Vernon was in charge of our project and everything went better than we expected. Our project was completed earlier than expected, too. Our questions and concerns were dealt with quickly and professionally, the job site was always clean, and all subs were friendly and professional. We had a wonderful experience with Progressive Design Build. We’re so grateful we found them.” – The Mader Family

Pure One Photography
Inredning av ett klassiskt mellanstort u-kök, med marmorbänkskiva, vitt stänkskydd, stänkskydd i glaskakel, rostfria vitvaror, ljust trägolv, brunt golv, grå skåp, en köksö och luckor med infälld panel
Inredning av ett klassiskt mellanstort u-kök, med marmorbänkskiva, vitt stänkskydd, stänkskydd i glaskakel, rostfria vitvaror, ljust trägolv, brunt golv, grå skåp, en köksö och luckor med infälld panel

The large kitchen island provides not only ample space for preparing meals but is also a great gathering spot for friends and family. Photographer: Jim Bartsch

Idéer för mellanstora vintage blått kök med öppen planlösning, med en rustik diskho, luckor med upphöjd panel, vita skåp, rostfria vitvaror, blått stänkskydd, bänkskiva i kvarts, stänkskydd i glaskakel, mellanmörkt trägolv och en köksö

Small island includes eating bar above prep area to accommodate family of 4. A microwave hood vent is the result of storage taking precidence.
Foto på ett mellanstort eklektiskt kök, med en undermonterad diskho, luckor med infälld panel, röda skåp, bänkskiva i kvarts, flerfärgad stänkskydd, stänkskydd i glaskakel, rostfria vitvaror, mellanmörkt trägolv och en köksö
Foto på ett mellanstort eklektiskt kök, med en undermonterad diskho, luckor med infälld panel, röda skåp, bänkskiva i kvarts, flerfärgad stänkskydd, stänkskydd i glaskakel, rostfria vitvaror, mellanmörkt trägolv och en köksö
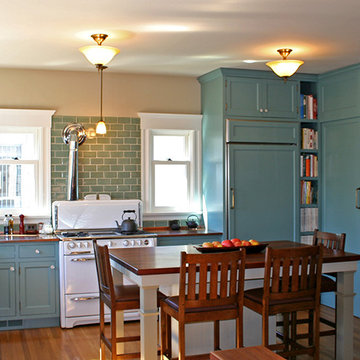
Exempel på ett stort lantligt kök, med en undermonterad diskho, luckor med infälld panel, blå skåp, bänkskiva i akrylsten, blått stänkskydd, stänkskydd i glaskakel, vita vitvaror, mellanmörkt trägolv och en köksö

An airy and light feeling inhabits this kitchen from the white walls to the white cabinets to the bamboo countertop and to the contemporary glass pendant lighting. Glass subway tile serves as the backsplash with an accent of organic leaf shaped glass tile over the cooktop. The island is a two part system that has one stationary piece closes to the window shown here and a movable piece running parallel to the dining room on the left. The movable piece may be moved around for different uses or a breakfast table can take its place instead. LED lighting is placed under the cabinets at the toe kick for a night light effect. White leather counter stools are housed under the island for convenient seating.
Michael Hunter Photography
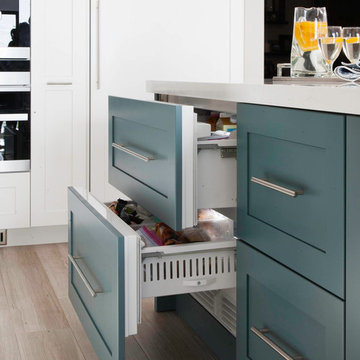
Bild på ett stort vintage vit vitt kök, med en undermonterad diskho, luckor med infälld panel, vita skåp, bänkskiva i kvarts, grått stänkskydd, stänkskydd i glaskakel, rostfria vitvaror, ljust trägolv, en köksö och beiget golv

Foto på ett stort retro u-kök, med en undermonterad diskho, släta luckor, skåp i mellenmörkt trä, bänkskiva i kvartsit, blått stänkskydd, stänkskydd i glaskakel, rostfria vitvaror, cementgolv, en köksö och grått golv
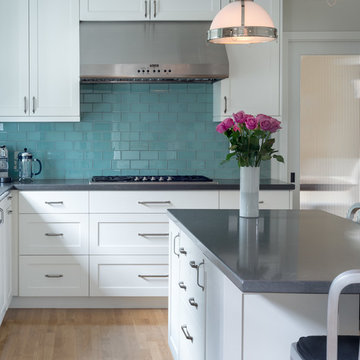
©Alexander Vertikoff
Foto på ett vintage kök, med blått stänkskydd, stänkskydd i glaskakel och en köksö
Foto på ett vintage kök, med blått stänkskydd, stänkskydd i glaskakel och en köksö
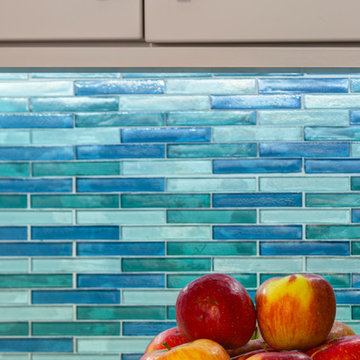
Alain Jaramillo
Idéer för ett modernt kök, med stänkskydd i glaskakel
Idéer för ett modernt kök, med stänkskydd i glaskakel
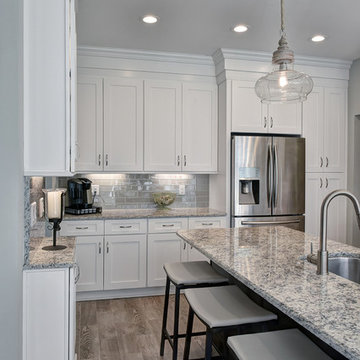
William Quarles
Bild på ett stort funkis l-kök, med en undermonterad diskho, skåp i shakerstil, vita skåp, granitbänkskiva, grått stänkskydd, stänkskydd i glaskakel, rostfria vitvaror, klinkergolv i porslin, en köksö och brunt golv
Bild på ett stort funkis l-kök, med en undermonterad diskho, skåp i shakerstil, vita skåp, granitbänkskiva, grått stänkskydd, stänkskydd i glaskakel, rostfria vitvaror, klinkergolv i porslin, en köksö och brunt golv
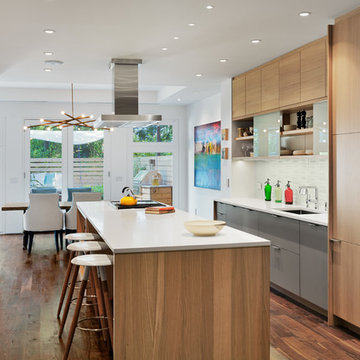
Andrew Rugge/archphoto
Idéer för ett mellanstort modernt kök, med en undermonterad diskho, släta luckor, skåp i ljust trä, vitt stänkskydd, mörkt trägolv, en köksö, bänkskiva i koppar och stänkskydd i glaskakel
Idéer för ett mellanstort modernt kök, med en undermonterad diskho, släta luckor, skåp i ljust trä, vitt stänkskydd, mörkt trägolv, en köksö, bänkskiva i koppar och stänkskydd i glaskakel
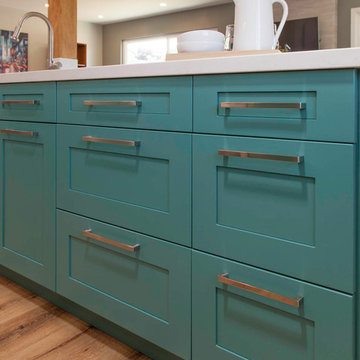
We worked with this client to transform their home by created an inviting and open living area. To enable this transformation, we first removed a partition wall that had previously separated the living room and the dining room. Doing this opened up the space between the kitchen and dining room. The beam on top opened up the wall and we were able to keep the post in place to keep the original architecture intact. To maximize the storage space, we closed the door and windows. This allowed us to install the cabinetry that the client desired. For the cabinetry, we went with a two-tone color scheme, using a white upper cabinet with a teal base cabinet. These color choices aligned well with the glossy glass vertical herringbone tile. Additionally, in this whole home remodel, we also installed luxury vinyl flooring and tile surrounding a brand new fireplace. The end result was a refreshed home that our client could enjoy with family and friends.

Transitional White Kitchen with Farmhouse Sink
Inspiration för små klassiska grönt kök, med en rustik diskho, vita skåp, luckor med infälld panel, bänkskiva i täljsten, flerfärgad stänkskydd, stänkskydd i glaskakel, rostfria vitvaror, klinkergolv i porslin, en köksö och beiget golv
Inspiration för små klassiska grönt kök, med en rustik diskho, vita skåp, luckor med infälld panel, bänkskiva i täljsten, flerfärgad stänkskydd, stänkskydd i glaskakel, rostfria vitvaror, klinkergolv i porslin, en köksö och beiget golv
471 foton på turkost kök, med stänkskydd i glaskakel
1