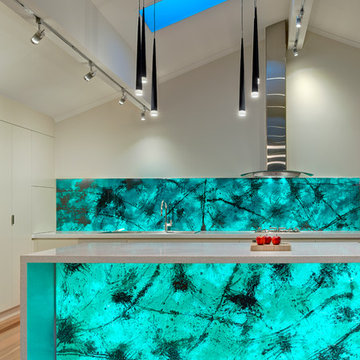Kök

This beautiful Birmingham, MI home had been renovated prior to our clients purchase, but the style and overall design was not a fit for their family. They really wanted to have a kitchen with a large “eat-in” island where their three growing children could gather, eat meals and enjoy time together. Additionally, they needed storage, lots of storage! We decided to create a completely new space.
The original kitchen was a small “L” shaped workspace with the nook visible from the front entry. It was completely closed off to the large vaulted family room. Our team at MSDB re-designed and gutted the entire space. We removed the wall between the kitchen and family room and eliminated existing closet spaces and then added a small cantilevered addition toward the backyard. With the expanded open space, we were able to flip the kitchen into the old nook area and add an extra-large island. The new kitchen includes oversized built in Subzero refrigeration, a 48” Wolf dual fuel double oven range along with a large apron front sink overlooking the patio and a 2nd prep sink in the island.
Additionally, we used hallway and closet storage to create a gorgeous walk-in pantry with beautiful frosted glass barn doors. As you slide the doors open the lights go on and you enter a completely new space with butcher block countertops for baking preparation and a coffee bar, subway tile backsplash and room for any kind of storage needed. The homeowners love the ability to display some of the wine they’ve purchased during their travels to Italy!
We did not stop with the kitchen; a small bar was added in the new nook area with additional refrigeration. A brand-new mud room was created between the nook and garage with 12” x 24”, easy to clean, porcelain gray tile floor. The finishing touches were the new custom living room fireplace with marble mosaic tile surround and marble hearth and stunning extra wide plank hand scraped oak flooring throughout the entire first floor.
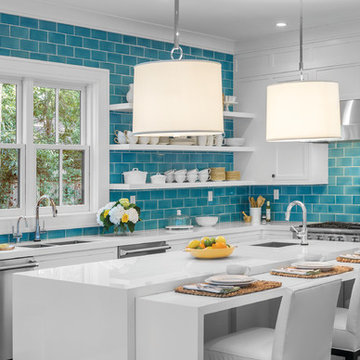
Idéer för att renovera ett maritimt l-kök, med en dubbel diskho, öppna hyllor, vita skåp, blått stänkskydd, stänkskydd i tunnelbanekakel, rostfria vitvaror och en köksö

A scullery is like a mud room for a kitchen; sometimes we design these areas as a true working kitchen. This scullery functions as a pantry, storage area, baking counter and supplement to the butler's pantry. The beautiful brass accents look fantastic with the black cabinetry, white subway tile and quartz counter-tops!
Meyer Design

A couple with two young children appointed FPA to refurbish a large semi detached Victorian house in Wimbledon Park. The property, arranged on four split levels, had already been extended in 2007 by the previous owners.
The clients only wished to have the interiors updated to create a contemporary family room. However, FPA interpreted the brief as an opportunity also to refine the appearance of the existing side extension overlooking the patio and devise a new external family room, framed by red cedar clap boards, laid to suggest a chevron floor pattern.
The refurbishment of the interior creates an internal contemporary family room at the lower ground floor by employing a simple, yet elegant, selection of materials as the instrument to redirect the focus of the house towards the patio and the garden: light coloured European Oak floor is paired with natural Oak and white lacquered panelling and Lava Stone to produce a calming and serene space.
The solid corner of the extension is removed and a new sliding door set is put in to reduce the separation between inside and outside.
Photo by Gianluca Maver
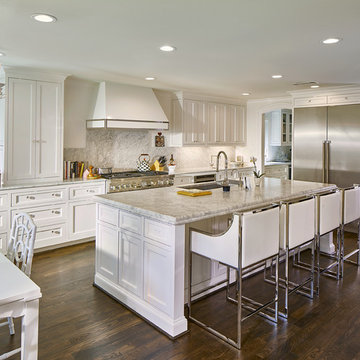
Ken Vaughan - Vaughan Creative Media
Idéer för stora vintage grått kök, med en undermonterad diskho, skåp i shakerstil, vita skåp, marmorbänkskiva, stänkskydd i sten, rostfria vitvaror, en köksö, vitt stänkskydd, mörkt trägolv och brunt golv
Idéer för stora vintage grått kök, med en undermonterad diskho, skåp i shakerstil, vita skåp, marmorbänkskiva, stänkskydd i sten, rostfria vitvaror, en köksö, vitt stänkskydd, mörkt trägolv och brunt golv

Foto på ett mellanstort amerikanskt u-kök, med en dubbel diskho, skåp i mellenmörkt trä, vitt stänkskydd, ljust trägolv, en köksö, rostfria vitvaror, stänkskydd i keramik, brunt golv och skåp i shakerstil
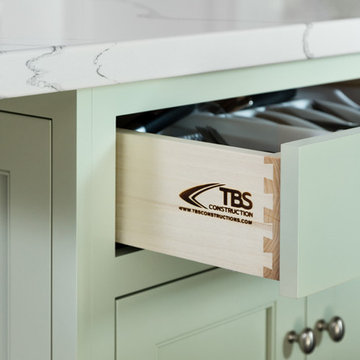
When owners contacted us they were looking for a new look for their kitchen: definitely white, beautiful and functional at the same time, with granite countertops, window bench and dining space. Working together we created the new space they will enjoy for many years to come. Custom-made kitchen cabinets from Crystal Cabinets Work, high quality, durable windows from Marvin Windows and Doors, Caesarstone granite countertops and other high end products accumulated all in one kitchen for functionality, for pleasure and excitements.

Foto på ett avskilt, mellanstort eklektiskt kök, med en rustik diskho, skåp i shakerstil, gröna skåp, träbänkskiva, beige stänkskydd, tegelgolv och rött golv
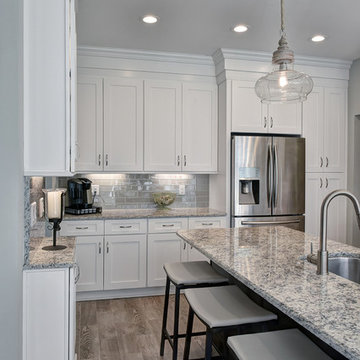
William Quarles
Bild på ett stort funkis l-kök, med en undermonterad diskho, skåp i shakerstil, vita skåp, granitbänkskiva, grått stänkskydd, stänkskydd i glaskakel, rostfria vitvaror, klinkergolv i porslin, en köksö och brunt golv
Bild på ett stort funkis l-kök, med en undermonterad diskho, skåp i shakerstil, vita skåp, granitbänkskiva, grått stänkskydd, stänkskydd i glaskakel, rostfria vitvaror, klinkergolv i porslin, en köksö och brunt golv

PHILLIP ENNIS
Bild på ett stort vintage u-kök, med en rustik diskho, vita skåp, vitt stänkskydd, en köksö, marmorbänkskiva, travertin golv, beiget golv och luckor med infälld panel
Bild på ett stort vintage u-kök, med en rustik diskho, vita skåp, vitt stänkskydd, en köksö, marmorbänkskiva, travertin golv, beiget golv och luckor med infälld panel
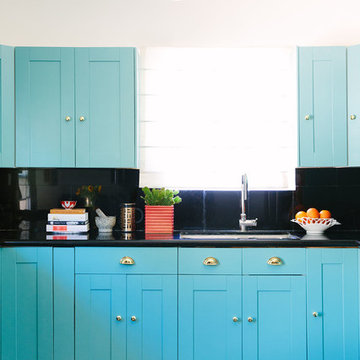
Mary Costa
Inspiration för klassiska kök, med en undermonterad diskho, skåp i shakerstil, blå skåp och svart stänkskydd
Inspiration för klassiska kök, med en undermonterad diskho, skåp i shakerstil, blå skåp och svart stänkskydd

Unlimited Style Photography
Idéer för att renovera ett litet vintage skafferi, med en undermonterad diskho, vita skåp, bänkskiva i kvarts, beige stänkskydd, stänkskydd i keramik, rostfria vitvaror, klinkergolv i porslin och luckor med upphöjd panel
Idéer för att renovera ett litet vintage skafferi, med en undermonterad diskho, vita skåp, bänkskiva i kvarts, beige stänkskydd, stänkskydd i keramik, rostfria vitvaror, klinkergolv i porslin och luckor med upphöjd panel
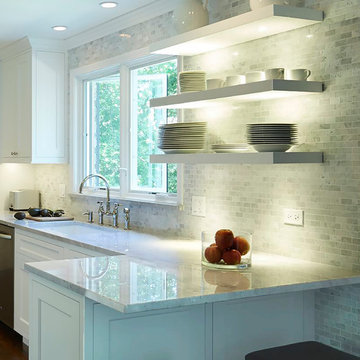
Mike Kaskel
Exempel på ett mellanstort modernt kök, med en undermonterad diskho, luckor med infälld panel, vita skåp, bänkskiva i kvartsit, flerfärgad stänkskydd, stänkskydd i stenkakel, rostfria vitvaror, mörkt trägolv och en halv köksö
Exempel på ett mellanstort modernt kök, med en undermonterad diskho, luckor med infälld panel, vita skåp, bänkskiva i kvartsit, flerfärgad stänkskydd, stänkskydd i stenkakel, rostfria vitvaror, mörkt trägolv och en halv köksö

This bright coastal kitchen features soapstone counters, white Shaker cabinets, a beveled subway tile backsplash, stainless steel appliances and beautiful barstools by W. A. Mitchell of Maine.
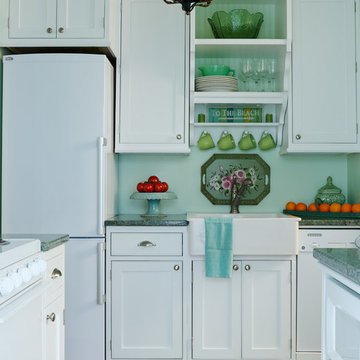
Gridley + Graves Photographers
Foto på ett maritimt kök, med en rustik diskho, skåp i shakerstil, vita skåp, vita vitvaror, mellanmörkt trägolv och flera köksöar
Foto på ett maritimt kök, med en rustik diskho, skåp i shakerstil, vita skåp, vita vitvaror, mellanmörkt trägolv och flera köksöar

Exempel på ett mellanstort klassiskt kök, med luckor med infälld panel, flerfärgad stänkskydd, en köksö, blå skåp, marmorbänkskiva, stänkskydd i keramik, rostfria vitvaror, mörkt trägolv och brunt golv

@Amber Frederiksen Photography
Inspiration för stora moderna kök, med vitt stänkskydd, en köksö, en undermonterad diskho, släta luckor, beige skåp, bänkskiva i kvarts, rostfria vitvaror och klinkergolv i porslin
Inspiration för stora moderna kök, med vitt stänkskydd, en köksö, en undermonterad diskho, släta luckor, beige skåp, bänkskiva i kvarts, rostfria vitvaror och klinkergolv i porslin

Jordan Bentley / Bentwater Studio
Inspiration för ett lantligt u-kök, med en undermonterad diskho, skåp i shakerstil, vita skåp, vitt stänkskydd, stänkskydd i tunnelbanekakel, rostfria vitvaror, mellanmörkt trägolv och en köksö
Inspiration för ett lantligt u-kök, med en undermonterad diskho, skåp i shakerstil, vita skåp, vitt stänkskydd, stänkskydd i tunnelbanekakel, rostfria vitvaror, mellanmörkt trägolv och en köksö
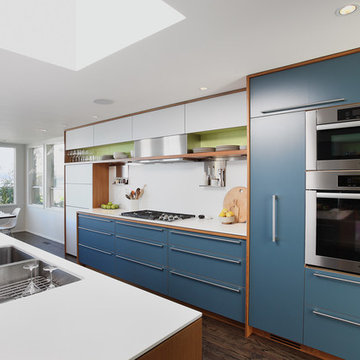
Inspiration för mellanstora retro parallellkök, med en undermonterad diskho, släta luckor, blå skåp, rostfria vitvaror, mörkt trägolv, en köksö och vitt stänkskydd
8
