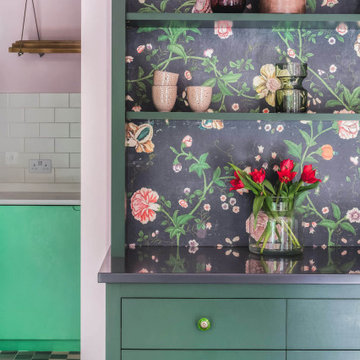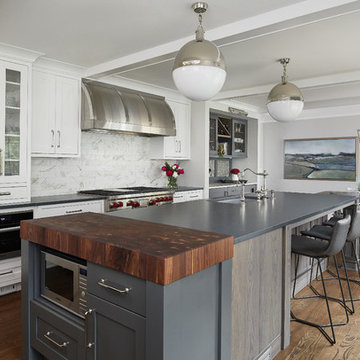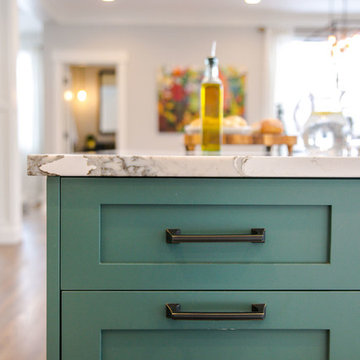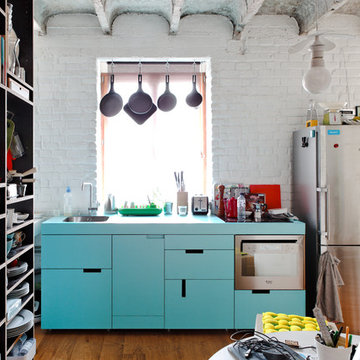681 foton på turkost linjärt kök
Sortera efter:
Budget
Sortera efter:Populärt i dag
1 - 20 av 681 foton
Artikel 1 av 3

Idéer för ett stort lantligt vit linjärt skafferi, med träbänkskiva, en rustik diskho, skåp i shakerstil, vita skåp, vitt stänkskydd, stänkskydd i tunnelbanekakel, rostfria vitvaror, mellanmörkt trägolv, en köksö och brunt golv

For this project, the initial inspiration for our clients came from seeing a modern industrial design featuring barnwood and metals in our showroom. Once our clients saw this, we were commissioned to completely renovate their outdated and dysfunctional kitchen and our in-house design team came up with this new space that incorporated old world aesthetics with modern farmhouse functions and sensibilities. Now our clients have a beautiful, one-of-a-kind kitchen which is perfect for hosting and spending time in.
Modern Farm House kitchen built in Milan Italy. Imported barn wood made and set in gun metal trays mixed with chalk board finish doors and steel framed wired glass upper cabinets. Industrial meets modern farm house

Exempel på ett mellanstort eklektiskt grå linjärt grått kök och matrum, med en undermonterad diskho, skåp i shakerstil, blå skåp, granitbänkskiva, vitt stänkskydd, stänkskydd i keramik, rostfria vitvaror, ljust trägolv, en köksö och orange golv

A bright green kitchen renovation in the heart of London.
Using Granada Green, Dulux shade for the kitchen run paired with sugar pink walls.
The open plan kitchen diner houses a central island with bar stools for a breakfast bar and social space.
The checkerboard flooring sits next to reclaimed retrovious flooring with the perfect blend of old and new.
The open larder dresser has wallpapered backing for a bespoke and unique kitchen.

Bild på ett mycket stort vintage blå linjärt blått kök och matrum, med en undermonterad diskho, blå skåp, granitbänkskiva, vitt stänkskydd, stänkskydd i keramik, integrerade vitvaror, mellanmörkt trägolv, en köksö och skåp i shakerstil

Inredning av ett klassiskt litet vit linjärt vitt kök och matrum, med grå skåp, bänkskiva i koppar, en undermonterad diskho, skåp i shakerstil, vitt stänkskydd, rostfria vitvaror, cementgolv och brunt golv

Elizabeth Pedinotti Haynes
Inspiration för ett mellanstort rustikt grå linjärt grått kök med öppen planlösning, med en nedsänkt diskho, grå skåp, granitbänkskiva, beige stänkskydd, stänkskydd i keramik, rostfria vitvaror, mörkt trägolv, en köksö, brunt golv och skåp i shakerstil
Inspiration för ett mellanstort rustikt grå linjärt grått kök med öppen planlösning, med en nedsänkt diskho, grå skåp, granitbänkskiva, beige stänkskydd, stänkskydd i keramik, rostfria vitvaror, mörkt trägolv, en köksö, brunt golv och skåp i shakerstil

Inredning av ett modernt mellanstort vit linjärt vitt kök, med släta luckor, grå skåp, spegel som stänkskydd, rostfria vitvaror, en köksö och vitt golv

Кухня кантри, фрагмент. Красный холодильник, духовка, Smeg, синий буфет. Кухня в стиле кантри, мастерская Орнамент. Медная вытяжка, каменная столешница, каменный фартук. Красивая кухня голубого цвета. Кухня без верхних шкафов.

Stephanie Schetter © 2015 Houzz
Minimalistisk inredning av ett litet linjärt kök och matrum, med en rustik diskho, släta luckor, rostfria vitvaror, ljust trägolv, bänkskiva i rostfritt stål, vitt stänkskydd och stänkskydd i keramik
Minimalistisk inredning av ett litet linjärt kök och matrum, med en rustik diskho, släta luckor, rostfria vitvaror, ljust trägolv, bänkskiva i rostfritt stål, vitt stänkskydd och stänkskydd i keramik

Zoë Noble Photography
A labour of love that took over a year to complete, the evolution of this space represents my personal style whilst respecting rental restrictions. With an emphasis on the significance of individual objects and some minimalist restraint, the multifunctional living space utilises a high/low mix of furnishings. The kitchen features Ikea cupboards and custom shelving. A farmhouse sink, oak worktop and vintage milk pails are a gentle nod towards my country roots.

Windows and door panels reaching for the 12 foot ceilings flood this kitchen with natural light. Custom stainless cabinetry with an integral sink and commercial style faucet carry out the industrial theme of the space.
Photo by Lincoln Barber

Lindsay Rhodes
Inspiration för avskilda, mellanstora rustika linjära vitt kök, med en nedsänkt diskho, skåp i shakerstil, vita skåp, vitt stänkskydd, stänkskydd i stenkakel, rostfria vitvaror, mellanmörkt trägolv och brunt golv
Inspiration för avskilda, mellanstora rustika linjära vitt kök, med en nedsänkt diskho, skåp i shakerstil, vita skåp, vitt stänkskydd, stänkskydd i stenkakel, rostfria vitvaror, mellanmörkt trägolv och brunt golv

Mid-century modern custom beach home
Idéer för att renovera ett mellanstort funkis vit linjärt vitt kök och matrum, med en undermonterad diskho, släta luckor, skåp i mellenmörkt trä, bänkskiva i kvarts, grått stänkskydd, stänkskydd i glaskakel, rostfria vitvaror, ljust trägolv, en köksö och brunt golv
Idéer för att renovera ett mellanstort funkis vit linjärt vitt kök och matrum, med en undermonterad diskho, släta luckor, skåp i mellenmörkt trä, bänkskiva i kvarts, grått stänkskydd, stänkskydd i glaskakel, rostfria vitvaror, ljust trägolv, en köksö och brunt golv

Idéer för mellanstora funkis linjära brunt kök och matrum, med en nedsänkt diskho, släta luckor, laminatbänkskiva, rosa stänkskydd, stänkskydd i tunnelbanekakel, rostfria vitvaror och klinkergolv i keramik

Kitchen Design: Lifestyle Kitchen Studio
Interior Design: Francesca Owings Interior Design
Builder: Insignia Homes
Photography: Ashley Avila Photography

Our clients had just recently closed on their new house in Stapleton and were excited to transform it into their perfect forever home. They wanted to remodel the entire first floor to create a more open floor plan and develop a smoother flow through the house that better fit the needs of their family. The original layout consisted of several small rooms that just weren’t very functional, so we decided to remove the walls that were breaking up the space and restructure the first floor to create a wonderfully open feel.
After removing the existing walls, we rearranged their spaces to give them an office at the front of the house, a large living room, and a large dining room that connects seamlessly with the kitchen. We also wanted to center the foyer in the home and allow more light to travel through the first floor, so we replaced their existing doors with beautiful custom sliding doors to the back yard and a gorgeous walnut door with side lights to greet guests at the front of their home.
Living Room
Our clients wanted a living room that could accommodate an inviting sectional, a baby grand piano, and plenty of space for family game nights. So, we transformed what had been a small office and sitting room into a large open living room with custom wood columns. We wanted to avoid making the home feel too vast and monumental, so we designed custom beams and columns to define spaces and to make the house feel like a home. Aesthetically we wanted their home to be soft and inviting, so we utilized a neutral color palette with occasional accents of muted blues and greens.
Dining Room
Our clients were also looking for a large dining room that was open to the rest of the home and perfect for big family gatherings. So, we removed what had been a small family room and eat-in dining area to create a spacious dining room with a fireplace and bar. We added custom cabinetry to the bar area with open shelving for displaying and designed a custom surround for their fireplace that ties in with the wood work we designed for their living room. We brought in the tones and materiality from the kitchen to unite the spaces and added a mixed metal light fixture to bring the space together
Kitchen
We wanted the kitchen to be a real show stopper and carry through the calm muted tones we were utilizing throughout their home. We reoriented the kitchen to allow for a big beautiful custom island and to give us the opportunity for a focal wall with cooktop and range hood. Their custom island was perfectly complimented with a dramatic quartz counter top and oversized pendants making it the real center of their home. Since they enter the kitchen first when coming from their detached garage, we included a small mud-room area right by the back door to catch everyone’s coats and shoes as they come in. We also created a new walk-in pantry with plenty of open storage and a fun chalkboard door for writing notes, recipes, and grocery lists.
Office
We transformed the original dining room into a handsome office at the front of the house. We designed custom walnut built-ins to house all of their books, and added glass french doors to give them a bit of privacy without making the space too closed off. We painted the room a deep muted blue to create a glimpse of rich color through the french doors
Powder Room
The powder room is a wonderful play on textures. We used a neutral palette with contrasting tones to create dramatic moments in this little space with accents of brushed gold.
Master Bathroom
The existing master bathroom had an awkward layout and outdated finishes, so we redesigned the space to create a clean layout with a dream worthy shower. We continued to use neutral tones that tie in with the rest of the home, but had fun playing with tile textures and patterns to create an eye-catching vanity. The wood-look tile planks along the floor provide a soft backdrop for their new free-standing bathtub and contrast beautifully with the deep ash finish on the cabinetry.

The island cooking zone with ovens, induction hob and ceiling mounted extractor is designed to keep the business end of preparing a meal away from the more communal breakfast bar.

The clients requested a kitchen that was simple, flush and had that built-in feel. This kitchen achieves that and so much more with the fabulously multi-tasking island, and the fun red splash back.

Inspiration för ett industriellt turkos linjärt turkost kök, med släta luckor, rostfria vitvaror och turkosa skåp
681 foton på turkost linjärt kök
1