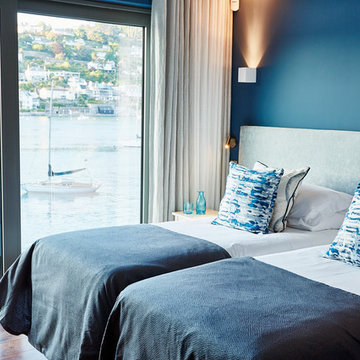333 foton på turkost sovrum
Sortera efter:
Budget
Sortera efter:Populärt i dag
1 - 20 av 333 foton

Hendel Homes
Landmark Photography
Inspiration för stora klassiska huvudsovrum, med heltäckningsmatta, grått golv och grå väggar
Inspiration för stora klassiska huvudsovrum, med heltäckningsmatta, grått golv och grå väggar

In the master bedroom, we decided to paint the original ceiling to brighten the space. The doors are custom designed to match the living room. There are sliding screens that pocket into the wall.
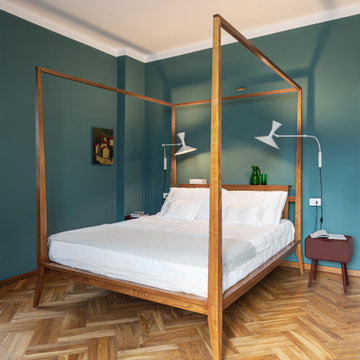
Camera padronale con letto disegnato dall'architetto a baldacchino in legno massello; Lampade lettura Nemo Marseille, Comodini in metallo rosso bordeaux. Arredi, comò e armadio, originali anni 50 con aggiunta di vetro retro-verniciato colore oro. Pareti in vede/blu colore del lago.
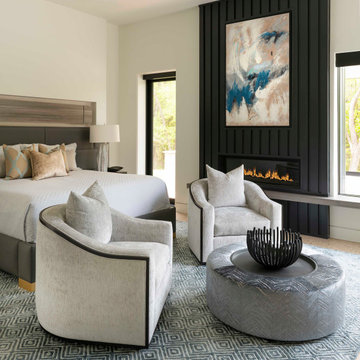
Inspiration för stora moderna sovrum, med vita väggar, en standard öppen spis, en spiselkrans i metall och flerfärgat golv
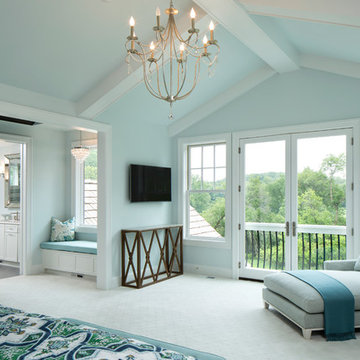
Enter the upstairs master suite via an arched hallway with barrel ceiling leading to a window seat overlooking the backyard
Landmark Photography
Idéer för ett stort klassiskt sovrum, med blå väggar, heltäckningsmatta, en standard öppen spis och en spiselkrans i sten
Idéer för ett stort klassiskt sovrum, med blå väggar, heltäckningsmatta, en standard öppen spis och en spiselkrans i sten
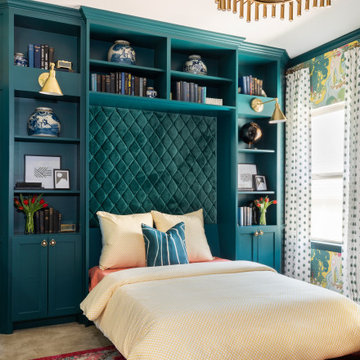
A guest bedroom is transformed to a shared office space. A custom murphy bed for sleeping and built-in desk area for working
Inspiration för ett litet eklektiskt sovrum
Inspiration för ett litet eklektiskt sovrum
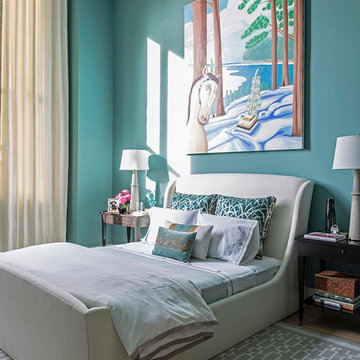
Above the modernist sleigh bed is an oil painting titled "Horsey Love" by David Humphrey.
Photos by Marco Ricca
Idéer för att renovera ett eklektiskt sovrum
Idéer för att renovera ett eklektiskt sovrum
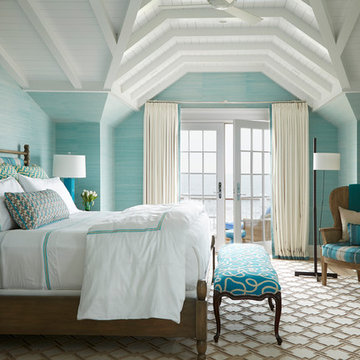
Bild på ett stort maritimt huvudsovrum, med blå väggar och heltäckningsmatta
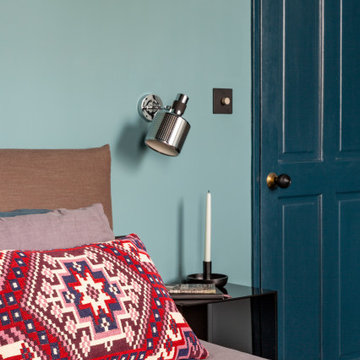
Master bedroom in Georgian property. Offering design solutions such as a two secret alcove wardrobes concealed with wall panelling. Art deco accents, a dramatic dark ceiling and luxurious window dressings create a cosy and enveloping atmosphere.
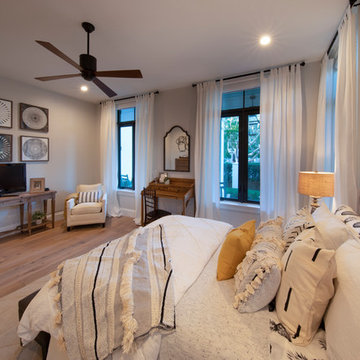
Gulf Building recently completed the “ New Orleans Chic” custom Estate in Fort Lauderdale, Florida. The aptly named estate stays true to inspiration rooted from New Orleans, Louisiana. The stately entrance is fueled by the column’s, welcoming any guest to the future of custom estates that integrate modern features while keeping one foot in the past. The lamps hanging from the ceiling along the kitchen of the interior is a chic twist of the antique, tying in with the exposed brick overlaying the exterior. These staple fixtures of New Orleans style, transport you to an era bursting with life along the French founded streets. This two-story single-family residence includes five bedrooms, six and a half baths, and is approximately 8,210 square feet in size. The one of a kind three car garage fits his and her vehicles with ample room for a collector car as well. The kitchen is beautifully appointed with white and grey cabinets that are overlaid with white marble countertops which in turn are contrasted by the cool earth tones of the wood floors. The coffered ceilings, Armoire style refrigerator and a custom gunmetal hood lend sophistication to the kitchen. The high ceilings in the living room are accentuated by deep brown high beams that complement the cool tones of the living area. An antique wooden barn door tucked in the corner of the living room leads to a mancave with a bespoke bar and a lounge area, reminiscent of a speakeasy from another era. In a nod to the modern practicality that is desired by families with young kids, a massive laundry room also functions as a mudroom with locker style cubbies and a homework and crafts area for kids. The custom staircase leads to another vintage barn door on the 2nd floor that opens to reveal provides a wonderful family loft with another hidden gem: a secret attic playroom for kids! Rounding out the exterior, massive balconies with French patterned railing overlook a huge backyard with a custom pool and spa that is secluded from the hustle and bustle of the city.
All in all, this estate captures the perfect modern interpretation of New Orleans French traditional design. Welcome to New Orleans Chic of Fort Lauderdale, Florida!

Photography by Michael J. Lee
Idéer för ett stort klassiskt gästrum, med bruna väggar, mellanmörkt trägolv och brunt golv
Idéer för ett stort klassiskt gästrum, med bruna väggar, mellanmörkt trägolv och brunt golv
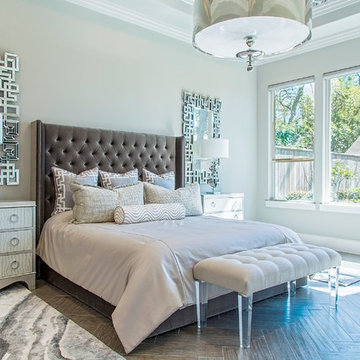
The master bedroom is a retreat with high ceilings, a chrome light fixture, ceiling wall covering, custom bedding and tons of natural light! Gray all the way in this room.
Ashton Morgan, By Design Interiors
Photography: Daniel Angulo
Builder: Flair Builders
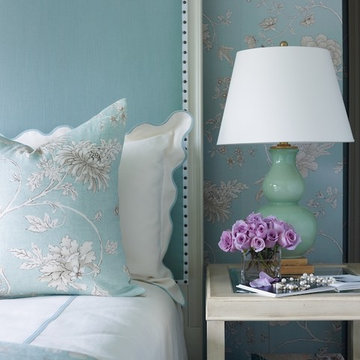
Wallpaper and custom bedding fabric are Nina Campbell.
Inspiration för mellanstora klassiska gästrum, med blå väggar
Inspiration för mellanstora klassiska gästrum, med blå väggar
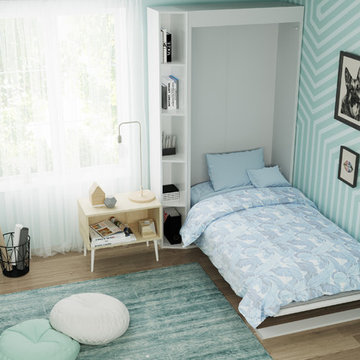
Best twin wall bed-murphy style cabinet multi-functional, ergonomic, compact-home or commercial use.Does your home computer room, family room or office need to double as a guest room? Would you like to find an alternative to the uncomfortable sleep sofa or working in a cramped corner of a guest bedroom? Here’s a way to have the best of all worlds. This style wall bed has a bed neatly stored inside a cabinet that can create an extra wall in your home or can fit against an existing wall in just of floor space. The front of the cabinet has a display shelf wide enough for pictures and decor accessories and the top of the cabinet is wide enough for books, plants, accessories or collectibles. This collection comes in either a light, natural wood-grain or a high-gloss white laminate finish which will blend with almost any home color scheme and design. These wall beds are designed with longevity in mind, using certified, thick laminated chipboard, heavy-duty hardware and strong aluminum bed frame with solid wood slats. You can even open and close the bed with 1 hand with ergonomic new generation gas shocks mechanism. Easy-elegant-ergonomic. You really can have it all. When closed the cabinet creates an extra wall, complete with shelf. So, you can add home decor accessories to the top of the cabinet and the shelf. When open, you have a bedroom.
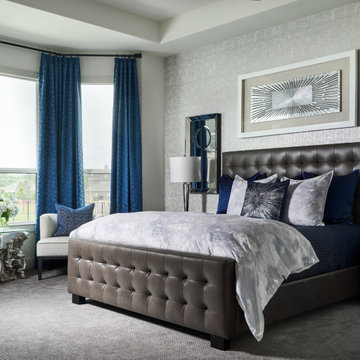
Bild på ett stort vintage huvudsovrum, med grå väggar, heltäckningsmatta och grått golv
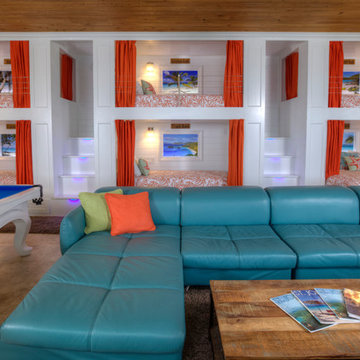
This Bunk Room at Deja View, a Caribbean vacation rental villa in St. John USVI, sleeps seven comfortably and provides a unique, luxurious space for kids and adults alike. The bunk beds are custom designed for this 700 sq. ft. room with 11 foot ceilings. This 34' long bunk wall consists of five Twin XL bunks and one King bed bunk on the bottom right. Each Twin XL bunk has a 6" wide granite shelf between the mattress and the wall to make the bunk comfortably wide and provide a place to put a drink. They were made in Dallas, trucked to Miami and shipped to the Virgin Islands. Each bunk has it's own lamp, fan, shelving storage and curtains. White painted tongue and groove cypress covers the walls and ceiling of every bunk and built in drawers are under the bottom bunks. Color is the main design theme here with the modern 17' blue leather sectional sofa and white pool table with Caribbean blue felt. Cypress tongue and groove is used on the ceiling to provide a warm feel to the room.
www.dejaviewvilla.com
Steve Simonsen Photography
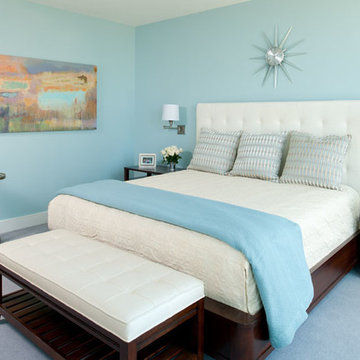
Craig Thompson Photography
The client was looking for a contemporary but comfortable space as a gathering place for themselves, their family and friends in the city. They wanted color, which was right up my alley. The specific color requests were orange, aqua and purple. We used the orange and aqua in the main living space adding a rich chocolate to the mix to provide a bold color palette. One theme that was consistent in the design was the use of circles, ellipses, and flowing curves. This was evidenced in the fabrics, furniture, wall sconces, bar design, artwork, TV area wall covering, and artwork. Often times contemporary design is very angular, straight lined and rigid. This was not the desired look for this client.
They desired an open layout in the main living space to accentuate the breathtaking view. With these units there are always structural issues to be worked through. There is a structural column in an inopportune place in the main Living area. To make sense of this, it was incorporated into a bar that goes right up to the full height window. When sitting at the bar, it almost feels like you are floating in mid air, looking down on the hustle and bustle of the city. The bar is faced with dimensional glass tile with quartz countertops. An elliptical shaped floating bulkhead is intersected by the bold orange column. The bulkhead was finished in the dark chocolate with a silver deco molding around the face like a bracelet, architectural jewelry as I like to refer to it as. The bar creates an interesting architectural focal point, but also provides function for entertaining.
We did a softer version of the aqua, combined with gray and cream for the color palette in the Master suite. I was able to give the client her request for purple which we did in the Guest Bedroom (not photographed) as the accent wall behind the bed and combined it with gold to complete the scheme.
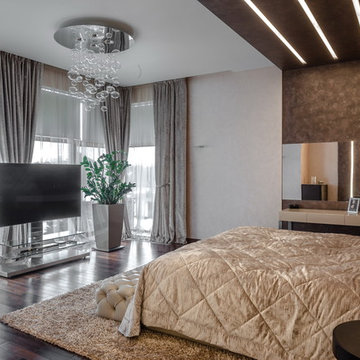
Главная спальня
Modern inredning av ett stort huvudsovrum, med mörkt trägolv, brunt golv och flerfärgade väggar
Modern inredning av ett stort huvudsovrum, med mörkt trägolv, brunt golv och flerfärgade väggar
333 foton på turkost sovrum
1

