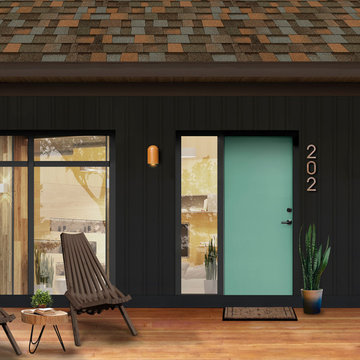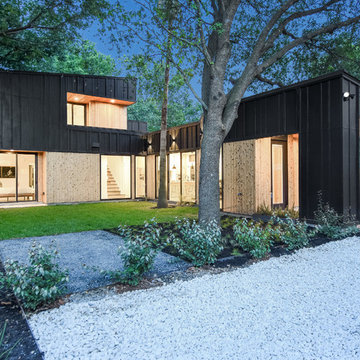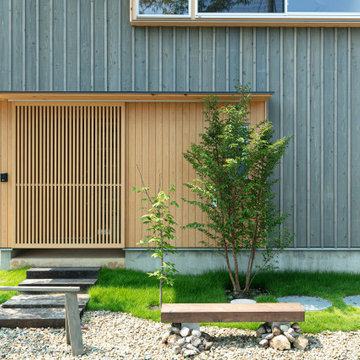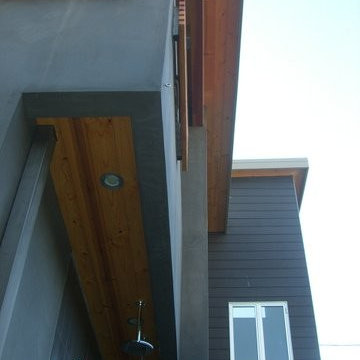106 foton på turkost svart hus
Sortera efter:
Budget
Sortera efter:Populärt i dag
1 - 20 av 106 foton
Artikel 1 av 3

Mid Century Modern Exterior Mood Board
Inspiration för ett stort 50 tals svart hus, med allt i ett plan
Inspiration för ett stort 50 tals svart hus, med allt i ett plan
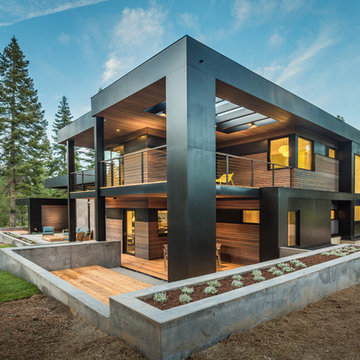
Martis Camp
Idéer för att renovera ett funkis svart hus, med två våningar, blandad fasad och platt tak
Idéer för att renovera ett funkis svart hus, med två våningar, blandad fasad och platt tak

Inspiration för ett mellanstort funkis svart hus, med två våningar och platt tak

Inredning av ett modernt stort svart hus, med två våningar, metallfasad, sadeltak och tak i metall
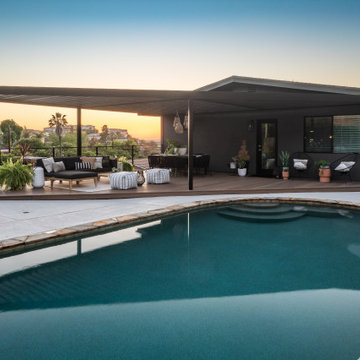
Pool view of whole house exterior remodel
Inredning av ett 50 tals stort svart hus, med två våningar
Inredning av ett 50 tals stort svart hus, med två våningar
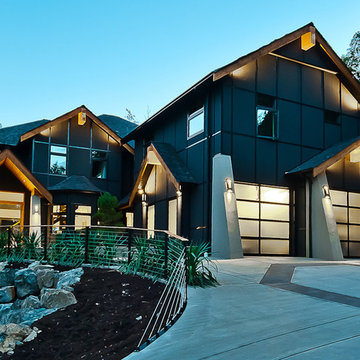
Your home is where the heart is. We will ask you the 3 most important questions that guarantee a design you will love. Coupled with Alair's award winning home building ability, and you can have your dream home!
Creating your home begins with our 100% transparent discovery and design process. Based on your guidance we draw up plans, create 3D models, and secure fixed-price quotes; we want you to stop imagining that home and start seeing it. From design to construction you have total control and insight.
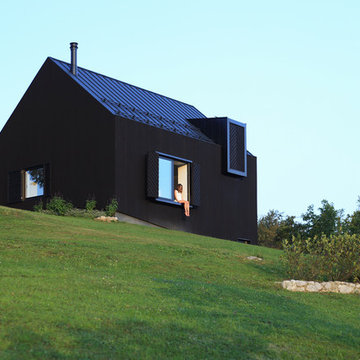
Jure Živković
Inspiration för ett litet funkis svart trähus, med två våningar och sadeltak
Inspiration för ett litet funkis svart trähus, med två våningar och sadeltak
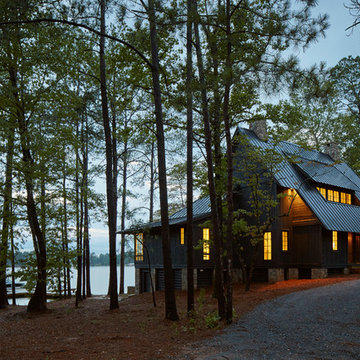
Inredning av ett rustikt stort svart hus, med två våningar, sadeltak och tak i metall
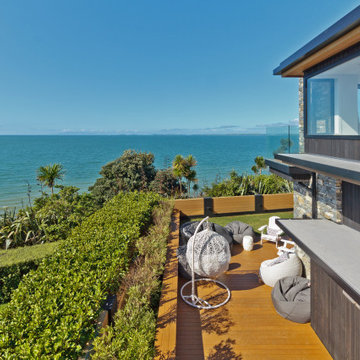
Black stained cedar boards. Cedar stained soffits, fencing and decking. Queenstown schist. Black Joinery.
Inspiration för ett stort funkis svart hus, med två våningar och platt tak
Inspiration för ett stort funkis svart hus, med två våningar och platt tak
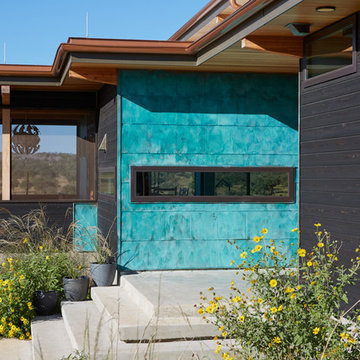
Project Overview:
This project in the Texas Hill Country was designed by Majestic Peaks Custom Homes LLC, and built by Next Gen Restorations of Austin, TX. It is clad with our Pika-Pika select grade shiplap prefinished with alkyd/oil hybrid together with custom-fabricated copper accent wall panels. Photos courtesy of Lindal Cedar Homes.
Product: Pika-Pika 1×6 select grade shiplap
Prefinish: Black
Application: Residential – Exterior
SF: 2650SF
Designer: Majestic Peaks Custom Homes LLC
Builder: Jeff Derebery at Next Gen Restorations
Date: June 2017
Location: Johnson City, TX
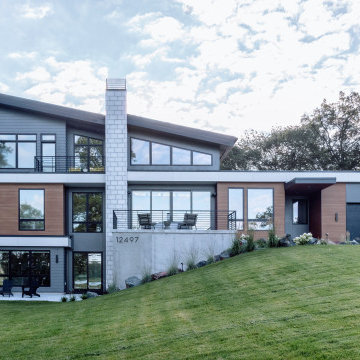
Front of Home, A clean white and wood box organizes the main level the home.
Inspiration för stora moderna svarta hus, med tre eller fler plan, blandad fasad, pulpettak och tak i mixade material
Inspiration för stora moderna svarta hus, med tre eller fler plan, blandad fasad, pulpettak och tak i mixade material
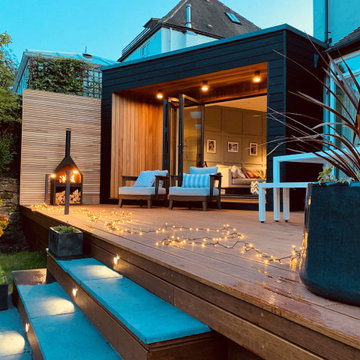
A sleek single storey extension that has been purposfully designed to contrast yet compliment a traditional detached house in Sheffield.
The extension uses black external timber cladding with the inner faces of the projecting frame enhanced with vibrant Cedar cladding to create a bold finish that draws you in from the garden
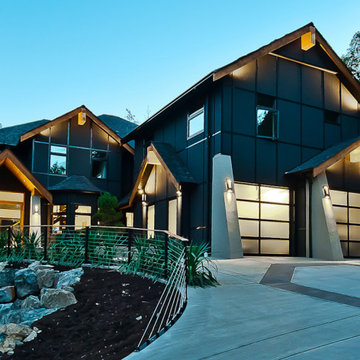
Your home is where the heart is. We will ask you the 3 most important questions that guarantee a design you will love. Coupled with Alair's award winning home building ability, and you can have your dream home!
Creating your home begins with our 100% transparent discovery and design process. Based on your guidance we draw up plans, create 3D models, and secure fixed-price quotes; we want you to stop imagining that home and start seeing it. From design to construction you have total control and insight.
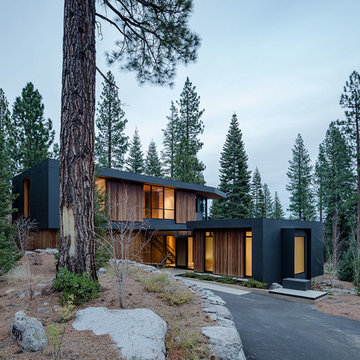
Joe Fletcher
Idéer för att renovera ett funkis svart hus, med två våningar, metallfasad, platt tak och tak i metall
Idéer för att renovera ett funkis svart hus, med två våningar, metallfasad, platt tak och tak i metall
106 foton på turkost svart hus
1

