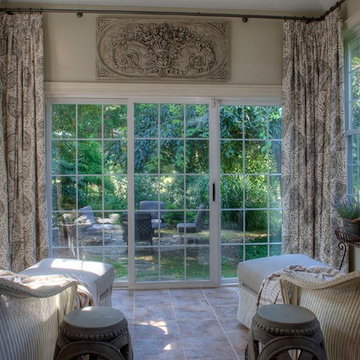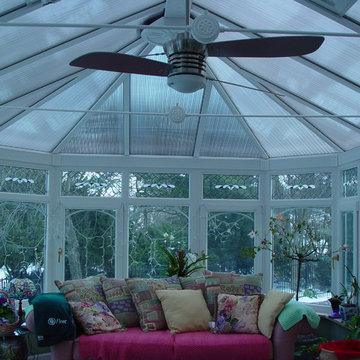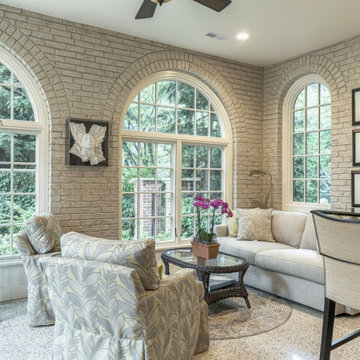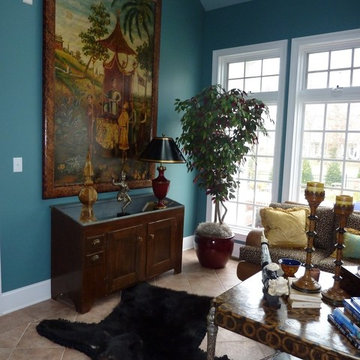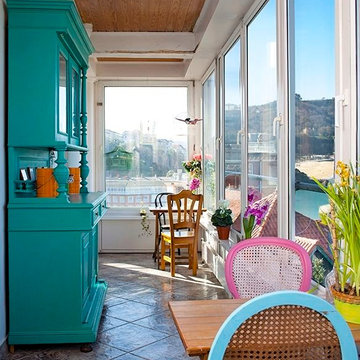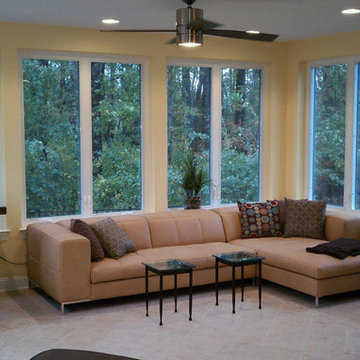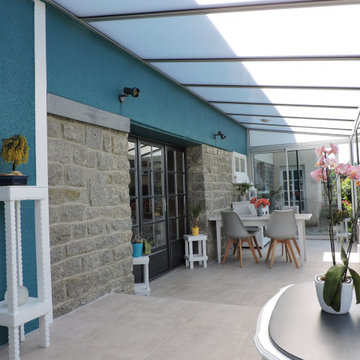31 foton på turkost uterum, med klinkergolv i keramik
Sortera efter:
Budget
Sortera efter:Populärt i dag
1 - 20 av 31 foton
Artikel 1 av 3
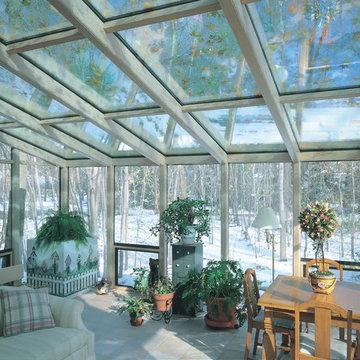
Bild på ett stort vintage uterum, med klinkergolv i keramik, takfönster och grått golv
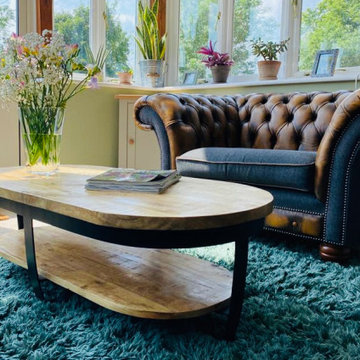
I worked on a modern family house, built on the land of an old farmhouse. It is surrounded by stunning open countryside and set within a 2.2 acre garden plot.
The house was lacking in character despite being called a 'farmhouse.' So the clients, who had recently moved in, wanted to start off by transforming their conservatory, living room and family bathroom into rooms which would show lots of personality. They like a rustic style and wanted the house to be a sanctuary - a place to relax, switch off from work and enjoy time together as a young family. A big part of the brief was to tackle the layout of their living room. It is a large, rectangular space and they needed help figuring out the best layout for the furniture, working around a central fireplace and a couple of awkwardly placed double doors.
For the design, I took inspiration from the stunning surroundings. I worked with greens and blues and natural materials to come up with a scheme that would reflect the immediate exterior and exude a soothing feel.
To tackle the living room layout I created three zones within the space, based on how the family spend time in the room. A reading area, a social space and a TV zone used the whole room to its maximum.
I created a design concept for all rooms. This consisted of the colour scheme, materials, patterns and textures which would form the basis of the scheme. A 2D floor plan was also drawn up to tackle the room layouts and help us agree what furniture was required.
At sourcing stage, I compiled a list of furniture, fixtures and accessories required to realise the design vision. I sourced everything, from the furniture, new carpet for the living room, lighting, bespoke blinds and curtains, new radiators, down to the cushions, rugs and a few small accessories. I designed bespoke shelving units for the living room and created 3D CAD visuals for each room to help my clients to visualise the spaces.
I provided shopping lists of items and samples of all finishes. I passed on a number of trade discounts for some of the bigger pieces of furniture and the bathroom items, including 15% off the sofas.
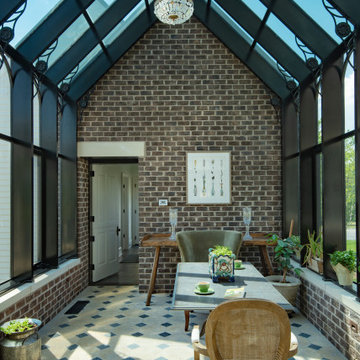
This house is firmly planted in the Shenandoah Valley, while its inspiration is tied to the owner’s British ancestry and fondness for English country houses.
The main level of the house is organized with the living room and the kitchen / dining spaces flanking a center hall and an open staircase (which is open up to the attic level). A conservatory connects an entry and mud room to the kitchen. On the attic level, a roof deck embraces expansive views of the property and the Blue Ridge Mountains to the southeast.
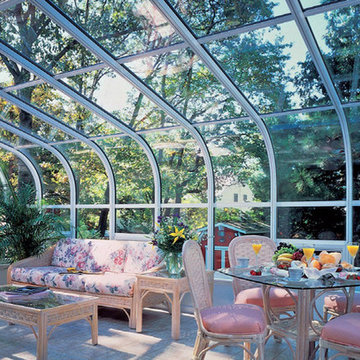
CURVE EAVE STYLE, WHITE ALUMINUM FRAME AND TRIM, TILE FLOORING, ALL GLASS
Inredning av ett modernt stort uterum, med klinkergolv i keramik och glastak
Inredning av ett modernt stort uterum, med klinkergolv i keramik och glastak
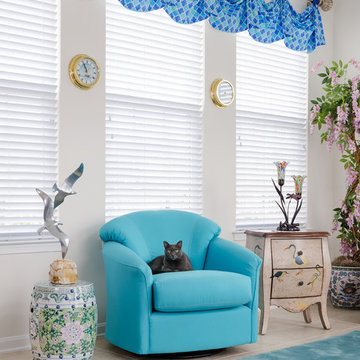
This is a close-up on the wall with the chair. The blues all work together mixed with the turquoise. Suzie the cat is curled up in her favorite chair.
Photos by John Magor
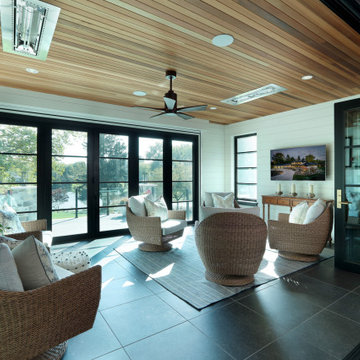
Idéer för att renovera ett stort funkis uterum, med klinkergolv i keramik, en standard öppen spis, en spiselkrans i tegelsten och svart golv
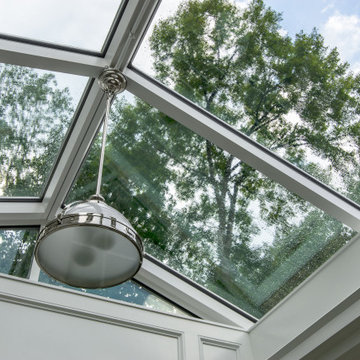
Enclosing a porch for a sunroom space with vaulted glass ceiling.
Klassisk inredning av ett litet uterum, med klinkergolv i keramik och glastak
Klassisk inredning av ett litet uterum, med klinkergolv i keramik och glastak
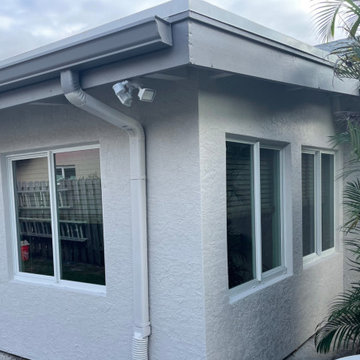
This home addition was built as a category II sunroom. The windows are impact rated and will withstand 180 mph winds
Inspiration för mellanstora uterum, med klinkergolv i keramik, tak och vitt golv
Inspiration för mellanstora uterum, med klinkergolv i keramik, tak och vitt golv
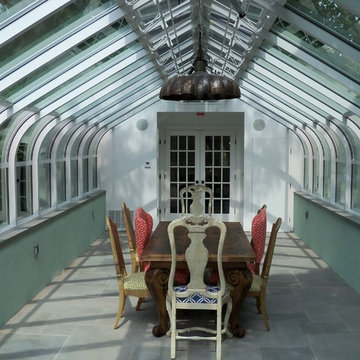
After completion the replacement.
Inredning av ett mellanstort uterum, med klinkergolv i keramik och glastak
Inredning av ett mellanstort uterum, med klinkergolv i keramik och glastak
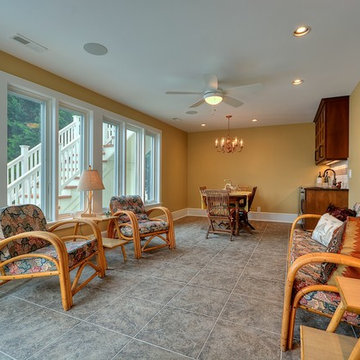
Exempel på ett mellanstort asiatiskt uterum, med klinkergolv i keramik, tak och grått golv
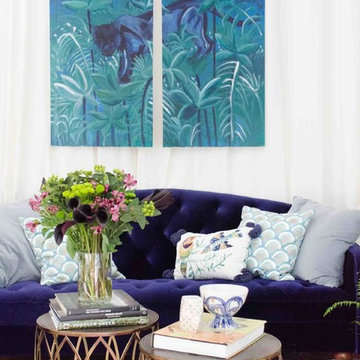
Custom diptych painting with tufted blue velvet sleeper sofa, gold bunching tables, zebra hide rug, and Moroccan pouf ottoman.
Inspiration för mellanstora eklektiska uterum, med klinkergolv i keramik, tak och flerfärgat golv
Inspiration för mellanstora eklektiska uterum, med klinkergolv i keramik, tak och flerfärgat golv
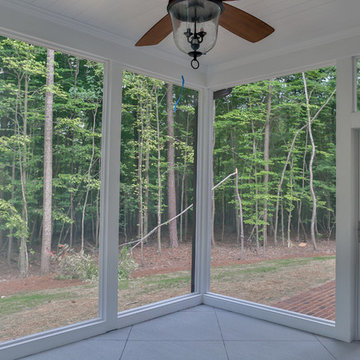
Foto på ett mellanstort amerikanskt uterum, med klinkergolv i keramik, takfönster och grått golv
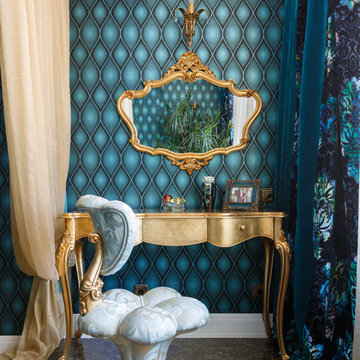
Присоединенная к спальне лоджия с косметическим столиком. Портьеры- бархат. Обои с голографическим рисунком.
фото- Иван Сорокин
Bild på ett eklektiskt uterum, med klinkergolv i keramik och tak
Bild på ett eklektiskt uterum, med klinkergolv i keramik och tak
31 foton på turkost uterum, med klinkergolv i keramik
1
