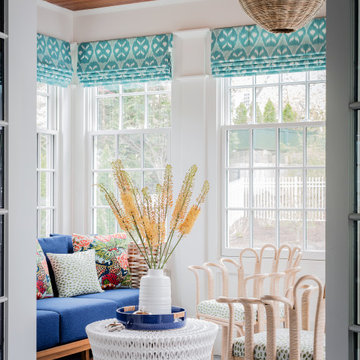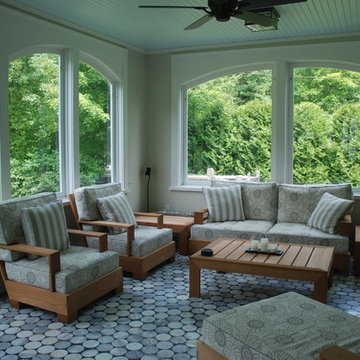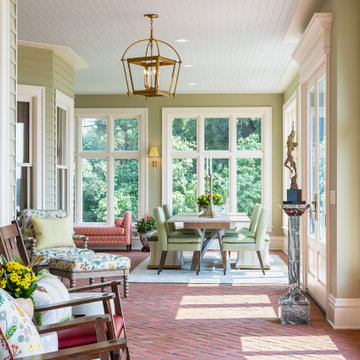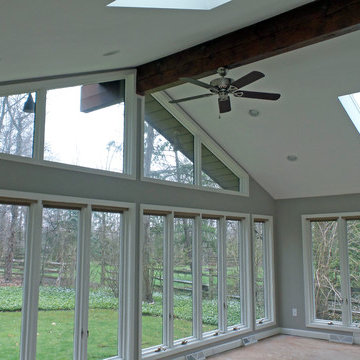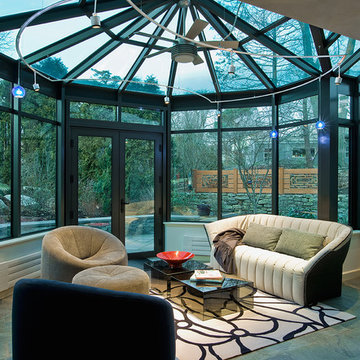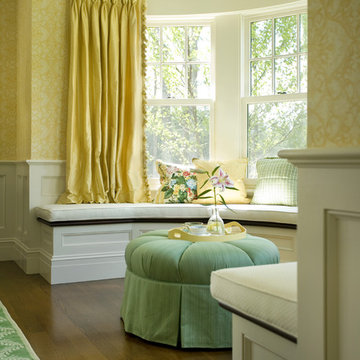847 foton på turkost uterum

John Bishop
Inredning av ett lantligt uterum, med tak, beiget golv och en dubbelsidig öppen spis
Inredning av ett lantligt uterum, med tak, beiget golv och en dubbelsidig öppen spis
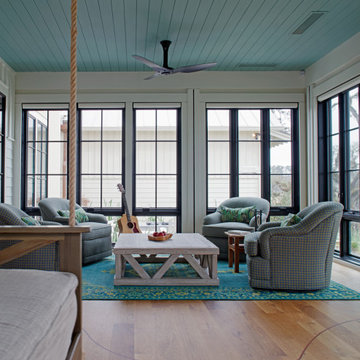
Photo by Richard Leo Johnson/Atlantic Archives, Inc.
Inredning av ett lantligt uterum
Inredning av ett lantligt uterum
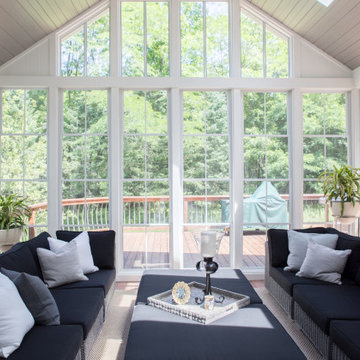
Project by Wiles Design Group. Their Cedar Rapids-based design studio serves the entire Midwest, including Iowa City, Dubuque, Davenport, and Waterloo, as well as North Missouri and St. Louis.
For more about Wiles Design Group, see here: https://wilesdesigngroup.com/
To learn more about this project, see here: https://wilesdesigngroup.com/stately-family-home
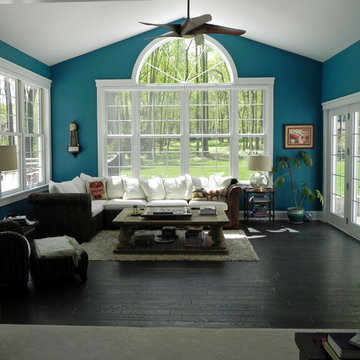
Tina Colebrook
Idéer för stora vintage uterum, med mörkt trägolv, tak och brunt golv
Idéer för stora vintage uterum, med mörkt trägolv, tak och brunt golv
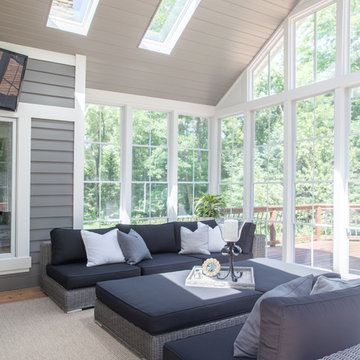
Project by Wiles Design Group. Their Cedar Rapids-based design studio serves the entire Midwest, including Iowa City, Dubuque, Davenport, and Waterloo, as well as North Missouri and St. Louis.
For more about Wiles Design Group, see here: https://wilesdesigngroup.com/
To learn more about this project, see here: https://wilesdesigngroup.com/stately-family-home
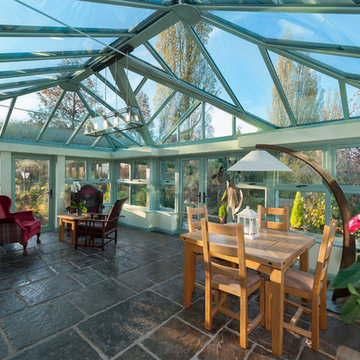
Expansive interior of a luxury Orangery in Chartwell Green.
Foto på ett mycket stort vintage uterum
Foto på ett mycket stort vintage uterum
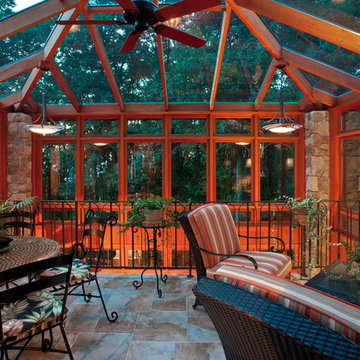
Inredning av ett klassiskt mellanstort uterum, med klinkergolv i porslin, glastak och grått golv
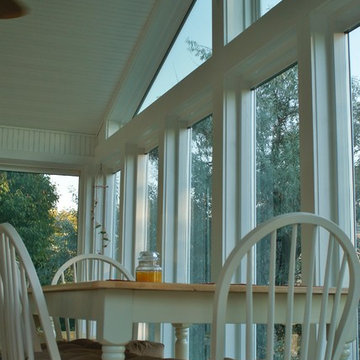
4 Season sunroom
Design & Build by Morgan Exteriors
Exempel på ett mellanstort klassiskt uterum, med heltäckningsmatta och tak
Exempel på ett mellanstort klassiskt uterum, med heltäckningsmatta och tak
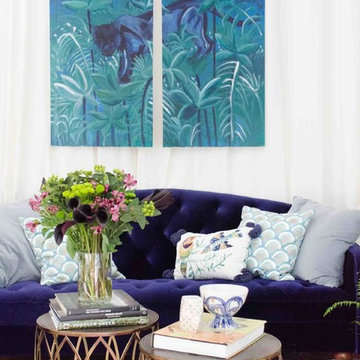
Custom diptych painting with tufted blue velvet sleeper sofa, gold bunching tables, zebra hide rug, and Moroccan pouf ottoman.
Inspiration för mellanstora eklektiska uterum, med klinkergolv i keramik, tak och flerfärgat golv
Inspiration för mellanstora eklektiska uterum, med klinkergolv i keramik, tak och flerfärgat golv

Looking to the new entrance which is screened by a wall that reaches to head-height.
Richard Downer
Lantlig inredning av ett litet uterum, med kalkstensgolv och beiget golv
Lantlig inredning av ett litet uterum, med kalkstensgolv och beiget golv
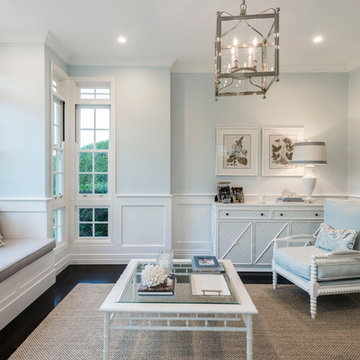
The home on this beautiful property was transformed into a classic American style beauty with the addition of a new sunroom.
Exempel på ett stort klassiskt uterum, med svart golv
Exempel på ett stort klassiskt uterum, med svart golv
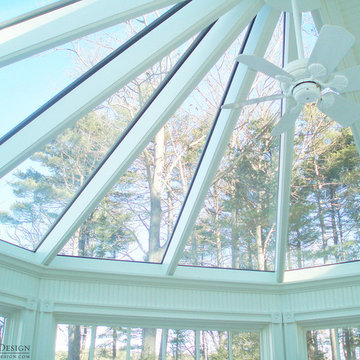
Kittery Junction was originally constructed by the York Harbor & Beach Railroad Co. between 1886 and 1887. In the days when the locomotive was the preferred method of transportation for much of America’s population, this project site provided both passenger and freight service between Portsmouth, New Hampshire, and York Beach, Maine. It was usually the case that a train station constructed during this period would have its own unique architecture, and this site was no exception.
Now privately owned, this structure proudly stands overlooking Barrell’s Pond. To capture this view, the new owner approached our design team with a vision of a master bedroom Victorian conservatory facing the serene body of water. Respectful of the existing architectural details, Sunspace Design worked to bring this vision to reality using our solid conventional walls, custom Marvin windows, and a custom shop-built octagonal conservatory glass roof system. This combination enabled us to meet strong energy efficiency requirements while creating a classic Victorian conservatory that met the client’s hopes.
The glass roof system was constructed in the shop, transported to site, and raised in place to reduce on site construction time. With windows and doors provided by a top window manufacturer, the 2’ x 6’ wall construction with gave us complete design control. With solid wood framing, fiberglass R-21 insulation in the walls, and sputter coated low-E sun control properties in the custom glass roof system, the construction is both structurally and thermally sound. The end result is a comfortable Victorian conservatory addition that can easily withstand the harsh elements of a Maine winter.
We’ve been designing and building conservatories in New England since 1981. This project stands as a model of our commitment to quality. We utilize this construction process for all of our sunrooms, skylights, conservatories, and orangeries to ensure a final product that is unsurpassed in quality and performance.
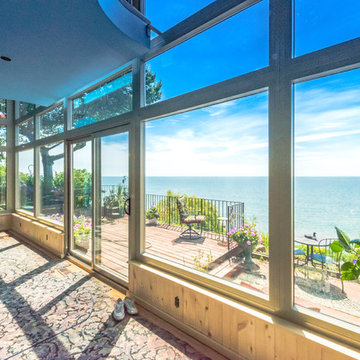
Foto på ett mellanstort funkis uterum, med heltäckningsmatta, takfönster och brunt golv
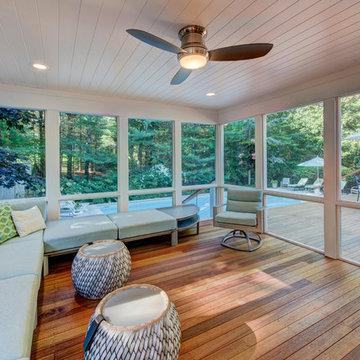
Screen in Porch
Idéer för mellanstora vintage uterum, med mellanmörkt trägolv och tak
Idéer för mellanstora vintage uterum, med mellanmörkt trägolv och tak
847 foton på turkost uterum
7
