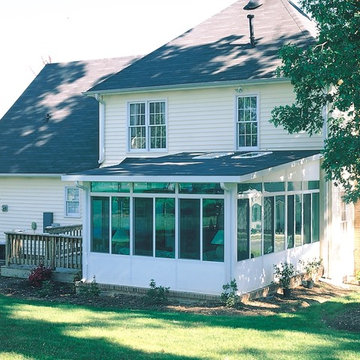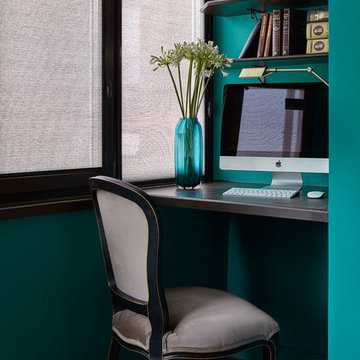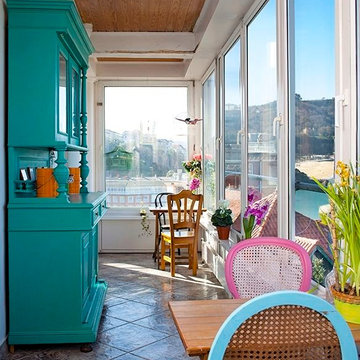75 foton på turkost uterum
Sortera efter:Populärt i dag
1 - 20 av 75 foton

Дополнительное спальное место на балконе. Полки, H&M Home. Кресло, BoBox.
Inspiration för små moderna uterum
Inspiration för små moderna uterum
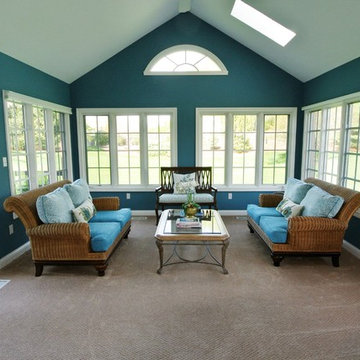
We wanted this room to stand out so we painted it in a dramatic aquamarine color and had all the oak trim work painted white. We tore out the old carpeting and added a neutral patterned carpet to counter play the dramatic color. The homeowner had the furniture, so we took the existing seat cushions and had them re-upholstered with Sunbrella fabrics to give it an update look.
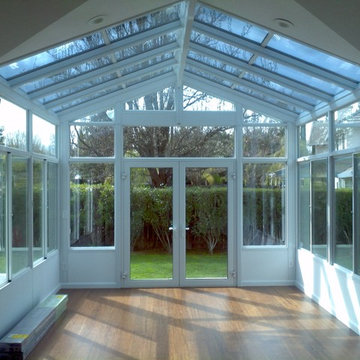
Four Seasons Sunroom
Idéer för mellanstora amerikanska uterum, med mellanmörkt trägolv och glastak
Idéer för mellanstora amerikanska uterum, med mellanmörkt trägolv och glastak
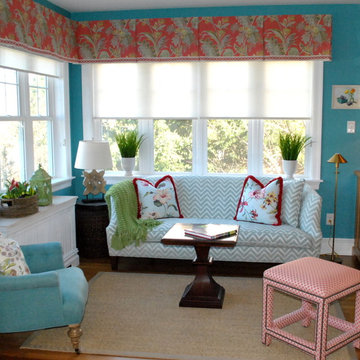
We designed this cozy sun room for reading and relaxing w/ a drink. It's a compact space w/ loads of light and built in bookcases/cabinets. All upholstery, pillows & window treatments are custom made. The coral linen print valence w/ tape trim adds color and interest to the room, which is adjacent to the dining room, which has coral chairs. We kept the color palette light with an airy, feminine sofa in a pale blue and white chevron and large floral pillows w/ a bold fringe trim. As this is a conversation area, we added an aqua blue tufted arm chair and a coral geometric upholstered bench for extra seating. The hand made wood pedestal table is a space saver as well as the rattan barrel table. We chose a carved wood table lamp and brass standing lamp for reading.
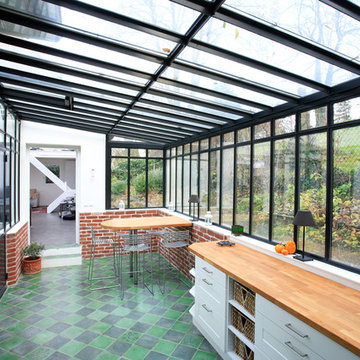
Idéer för att renovera ett stort industriellt uterum, med glastak och flerfärgat golv
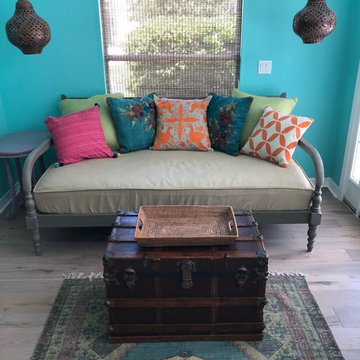
Bild på ett mellanstort eklektiskt uterum, med mellanmörkt trägolv, tak och grått golv
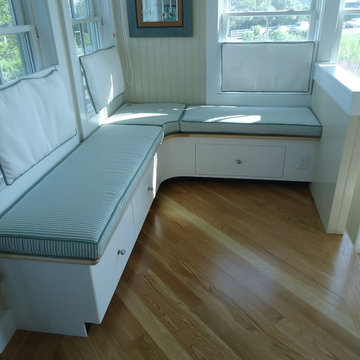
Island Millwork Design
Idéer för ett litet lantligt uterum, med mellanmörkt trägolv, tak och flerfärgat golv
Idéer för ett litet lantligt uterum, med mellanmörkt trägolv, tak och flerfärgat golv
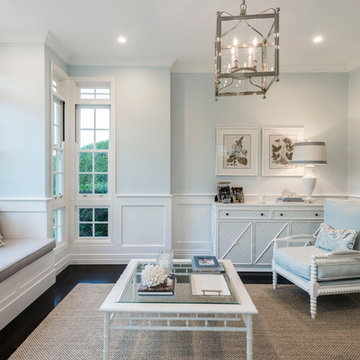
The home on this beautiful property was transformed into a classic American style beauty with the addition of a new sunroom.
Exempel på ett stort klassiskt uterum, med svart golv
Exempel på ett stort klassiskt uterum, med svart golv
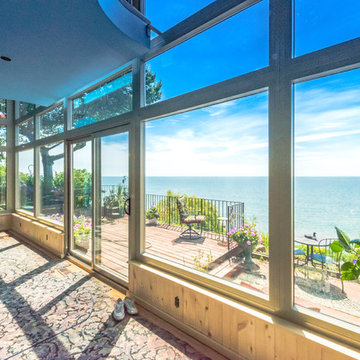
Foto på ett mellanstort funkis uterum, med heltäckningsmatta, takfönster och brunt golv
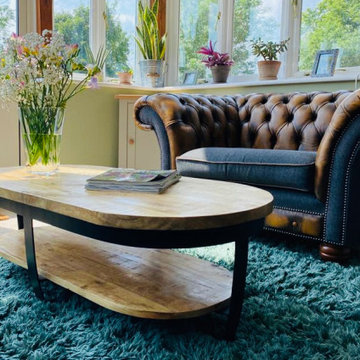
I worked on a modern family house, built on the land of an old farmhouse. It is surrounded by stunning open countryside and set within a 2.2 acre garden plot.
The house was lacking in character despite being called a 'farmhouse.' So the clients, who had recently moved in, wanted to start off by transforming their conservatory, living room and family bathroom into rooms which would show lots of personality. They like a rustic style and wanted the house to be a sanctuary - a place to relax, switch off from work and enjoy time together as a young family. A big part of the brief was to tackle the layout of their living room. It is a large, rectangular space and they needed help figuring out the best layout for the furniture, working around a central fireplace and a couple of awkwardly placed double doors.
For the design, I took inspiration from the stunning surroundings. I worked with greens and blues and natural materials to come up with a scheme that would reflect the immediate exterior and exude a soothing feel.
To tackle the living room layout I created three zones within the space, based on how the family spend time in the room. A reading area, a social space and a TV zone used the whole room to its maximum.
I created a design concept for all rooms. This consisted of the colour scheme, materials, patterns and textures which would form the basis of the scheme. A 2D floor plan was also drawn up to tackle the room layouts and help us agree what furniture was required.
At sourcing stage, I compiled a list of furniture, fixtures and accessories required to realise the design vision. I sourced everything, from the furniture, new carpet for the living room, lighting, bespoke blinds and curtains, new radiators, down to the cushions, rugs and a few small accessories. I designed bespoke shelving units for the living room and created 3D CAD visuals for each room to help my clients to visualise the spaces.
I provided shopping lists of items and samples of all finishes. I passed on a number of trade discounts for some of the bigger pieces of furniture and the bathroom items, including 15% off the sofas.
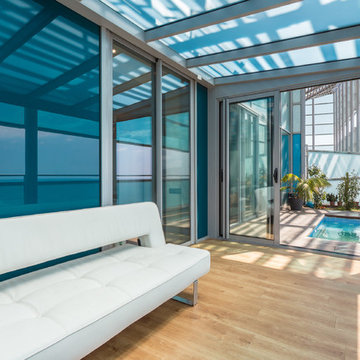
Oksana Krichman
Inspiration för mellanstora moderna uterum, med ljust trägolv, glastak och beiget golv
Inspiration för mellanstora moderna uterum, med ljust trägolv, glastak och beiget golv
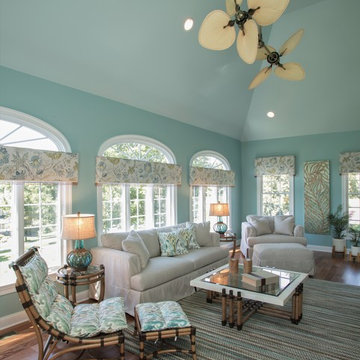
Randl Bye
Inspiration för mellanstora exotiska uterum, med mellanmörkt trägolv och brunt golv
Inspiration för mellanstora exotiska uterum, med mellanmörkt trägolv och brunt golv
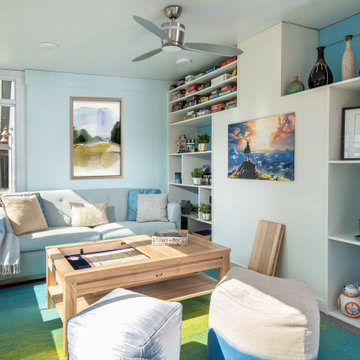
The mission: turn an unused back patio into a space where mom and dad and kids can all play and enjoy being together. Dad is an avid video gamer, mom and dad love to play board games with friends and family, and the kids love to draw and play.
After the patio received a new enclosure and ceiling with recessed LED lights, my solution was to divide this long space into two zones, one for adults and one for kids, but unified with a sky blue and soothing green color palette and coordinating rugs.
To the right we have a comfortable sofa with poufs gathered around a specialty cocktail table that turns into a gaming table featuring a recessed well which corrals boards, game pieces, and dice (and a handy grooved lip for propping up game cards), and also has a hidden pop-up monitor that connects to game consoles or streams films/television.
I designed a shelving system to wrap around the back of a brick fireplace that includes narrow upper shelving to store board games, and plenty of other spots for fun things like working robotic models of R2D2 and BB8!
Over in the kids’ zone, a handy storage system with blue doors, a modular play table in a dark blue grey, and a sweet little tee pee lined with fur throws for playing, hiding, or napping gives this half of the room an organized way for kids to express themselves. Magnetic art holders on the wall display an ever-changing gallery of finger paintings and school crafts.
This back patio is now a fun room sunroom where the whole family can play!
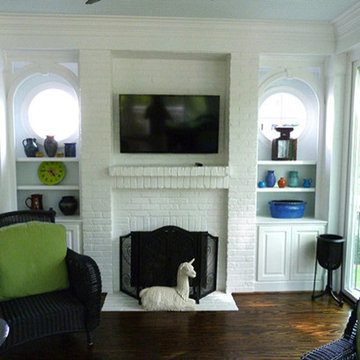
Screen porch sunroom conversion, Brick Fireplace with custom recess for television, 8' Glass-siding doors, Custom built-on book shelves with round windows
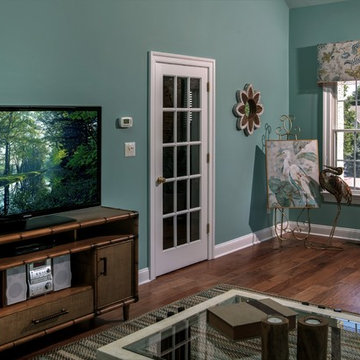
Randl Bye
Exotisk inredning av ett mellanstort uterum, med mellanmörkt trägolv och brunt golv
Exotisk inredning av ett mellanstort uterum, med mellanmörkt trägolv och brunt golv
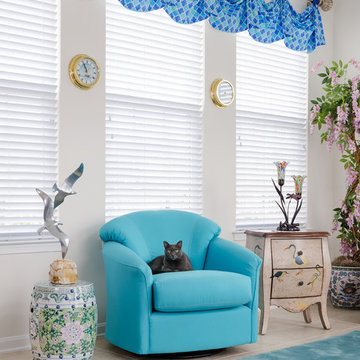
This is a close-up on the wall with the chair. The blues all work together mixed with the turquoise. Suzie the cat is curled up in her favorite chair.
Photos by John Magor
75 foton på turkost uterum
1

