Sortera efter:
Budget
Sortera efter:Populärt i dag
1 - 20 av 1 214 foton
Artikel 1 av 3

Custom cabana with fireplace, tv, living space, and dining area
Inredning av en klassisk mycket stor rektangulär pool på baksidan av huset, med poolhus och naturstensplattor
Inredning av en klassisk mycket stor rektangulär pool på baksidan av huset, med poolhus och naturstensplattor
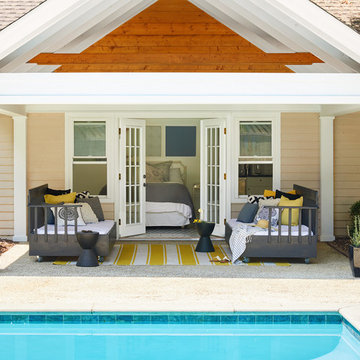
Gieves Anderson Photography
Maritim inredning av en stor pool på baksidan av huset, med poolhus
Maritim inredning av en stor pool på baksidan av huset, med poolhus
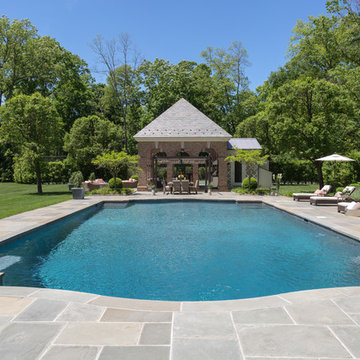
Inredning av en klassisk stor rektangulär träningspool på baksidan av huset, med poolhus och kakelplattor

Photo: Narayanan Narayanan, Andrew Petrich
Foto på en mellanstor funkis träningspool på baksidan av huset, med trädäck och poolhus
Foto på en mellanstor funkis träningspool på baksidan av huset, med trädäck och poolhus
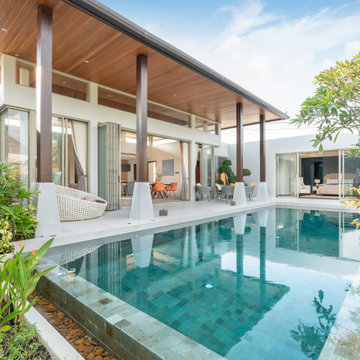
Welcome to DreamCoast Builders, your premier destination for luxury home transformations in Clearwater Fl., Tampa, and the 33756 area. Specializing in remodeling, custom homes, and home additions, we turn your dreams into reality. From modern houses with exquisite exteriors to backyard oases featuring swimming pools and lush plants, our expertise encompasses every aspect of home design. With meticulous attention to detail, we bring your remodeling ideas to life, whether it's installing glass windows, designing roof pillars, or selecting the perfect furnishings like chairs, sofas, and cushions. Illuminate your space with stylish side lamps, ceiling lights, and floor lights, while adding personality with wall canvases and curtains. Experience luxury living with marble floors and bespoke touches that make your home truly unique. Contact DreamCoast Builders today and let us create the luxury house of your dreams.
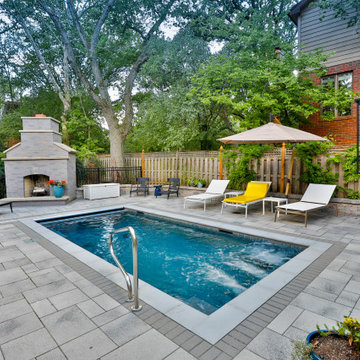
Request Free Quote
This compact pool in Hinsdale, IL measures 10’0” x 20’0” with a depth of 3’6” to 5’0”. The pool features a “U” shaped bench with jets attached. There is also a 6’0” underwater bench. The pool features LED color changing lighting. There is an automatic hydraulic pool cover with a custom stone walk-on lid system. The pool coping is Ledgestone. The pool finish is Ceramaquartz. Photography by e3.
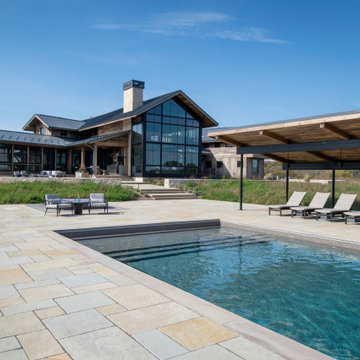
Nestled on 90 acres of peaceful prairie land, this modern rustic home blends indoor and outdoor spaces with natural stone materials and long, beautiful views. Featuring ORIJIN STONE's Westley™ Limestone veneer on both the interior and exterior, as well as our Tupelo™ Limestone interior tile, pool and patio paving.
Architecture: Rehkamp Larson Architects Inc
Builder: Hagstrom Builders
Landscape Architecture: Savanna Designs, Inc
Landscape Install: Landscape Renovations MN
Masonry: Merlin Goble Masonry Inc
Interior Tile Installation: Diamond Edge Tile
Interior Design: Martin Patrick 3
Photography: Scott Amundson Photography
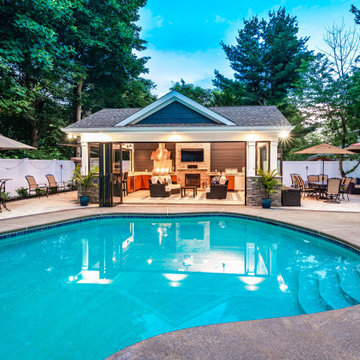
A new pool house structure for a young family, featuring a space for family gatherings and entertaining. The highlight of the structure is the featured 2 sliding glass walls, which opens the structure directly to the adjacent pool deck. The space also features a fireplace, indoor kitchen, and bar seating with additional flip-up windows.
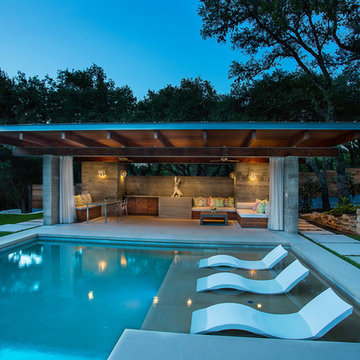
This is a wonderful lap pool that has a taste of modern with the clean lines and cement cabana that also has a flair of the rustic with wood beams and a hill country stone bench. It also has a simple grass lawn that has very large planters as signature statements to once again give it a modern feel. Photography by Vernon Wentz of Ad Imagery
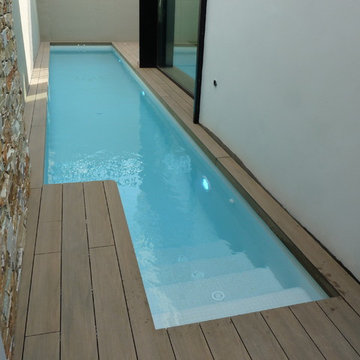
Temperatura Controlada.
Idéer för en liten modern träningspool på baksidan av huset, med poolhus
Idéer för en liten modern träningspool på baksidan av huset, med poolhus
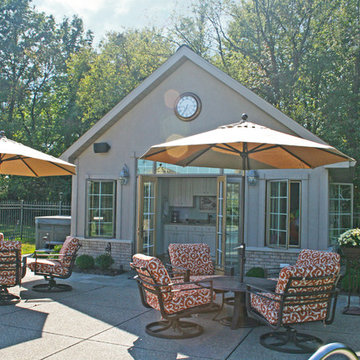
The pool house incorporates architectural elements from the main house and includes a kitchenette, bathroom, changing room and outdoor shower. High ceilings create an open feeling in the interior of the pool house.
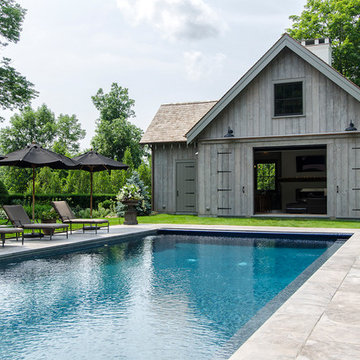
Idéer för att renovera en stor lantlig rektangulär träningspool på baksidan av huset, med poolhus och naturstensplattor
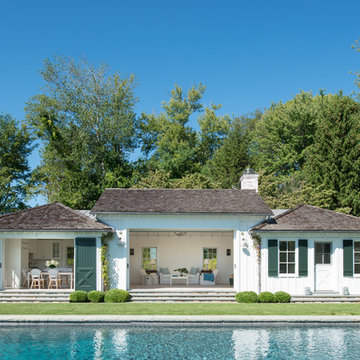
Jane Beiles
Inredning av en lantlig mellanstor rektangulär pool på baksidan av huset, med poolhus
Inredning av en lantlig mellanstor rektangulär pool på baksidan av huset, med poolhus
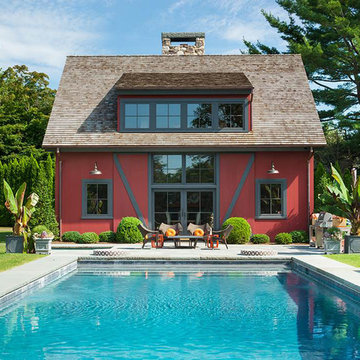
Inspiration för lantliga rektangulär pooler på baksidan av huset, med poolhus och betongplatta
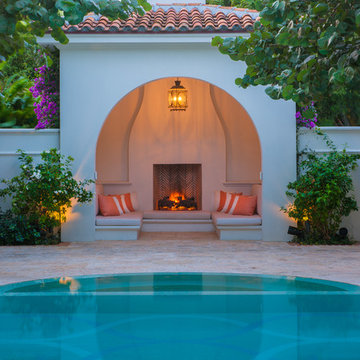
Pool Cabana
Photo Credit: Maxwell Mackenzie
Inspiration för mycket stora medelhavsstil rund pooler, med poolhus och naturstensplattor
Inspiration för mycket stora medelhavsstil rund pooler, med poolhus och naturstensplattor
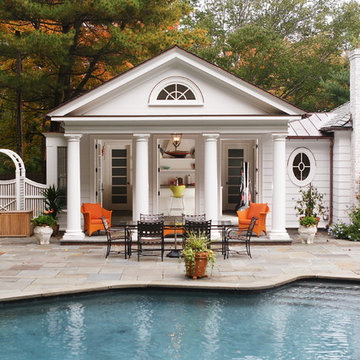
NEAL LANDINO
Foto på en stor vintage pool på baksidan av huset, med poolhus och naturstensplattor
Foto på en stor vintage pool på baksidan av huset, med poolhus och naturstensplattor
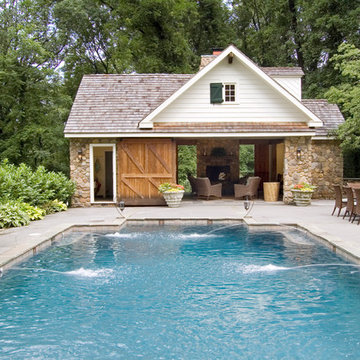
The local fieldstone blend covering the facade, the roof pitch, roofing materials, and architectural details of the new pool structure matches that of the main house. The rough hewn trusses in the hearth room mimic the structural components of the family room in the main house.
Sliding barn doors at the front & back of the poorhouse allow the structure to be fully opened or closed.
To provide access for cords of firewood to be delivered directly to the pool house, a cart path was cut through the woods from the driveway around the back of the house.
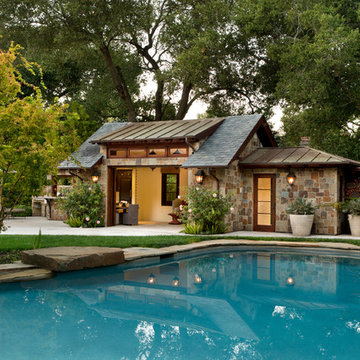
Designed and built by Pacific Peninsula Group.
Guest House opens onto patio within steps of pool.
Photography by Bernard Andre.
Idéer för en medelhavsstil pool, med poolhus
Idéer för en medelhavsstil pool, med poolhus
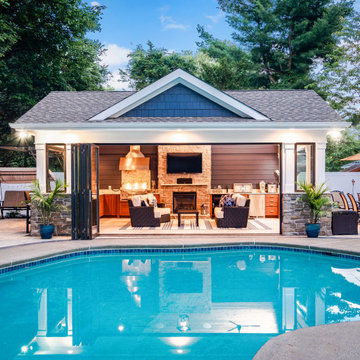
A new pool house structure for a young family, featuring a space for family gatherings and entertaining. The highlight of the structure is the featured 2 sliding glass walls, which opens the structure directly to the adjacent pool deck. The space also features a fireplace, indoor kitchen, and bar seating with additional flip-up windows.
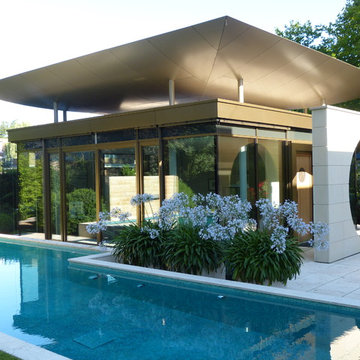
Modern inredning av en mellanstor rektangulär pool på baksidan av huset, med poolhus och marksten i betong
1 214 foton på turkost utomhusdesign, med poolhus
1





