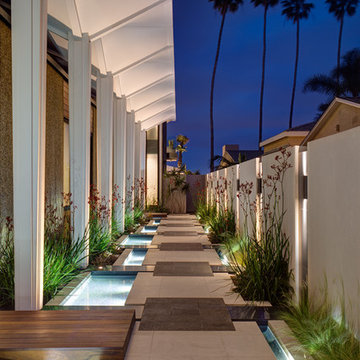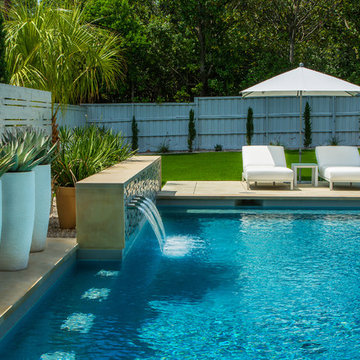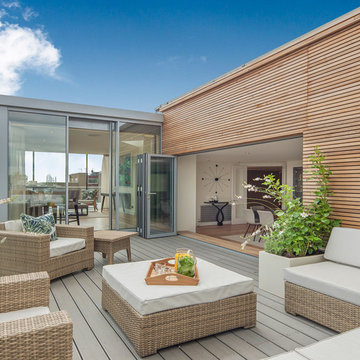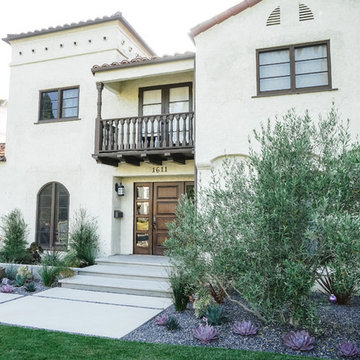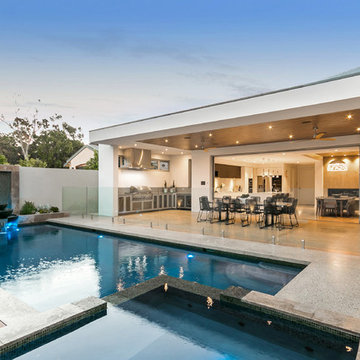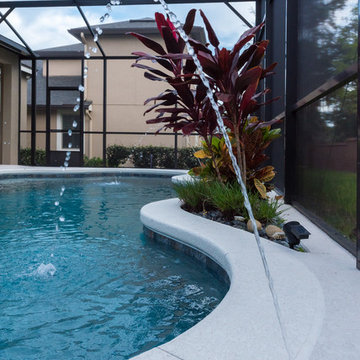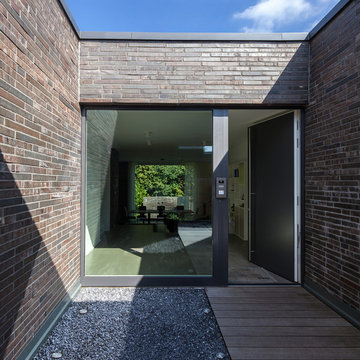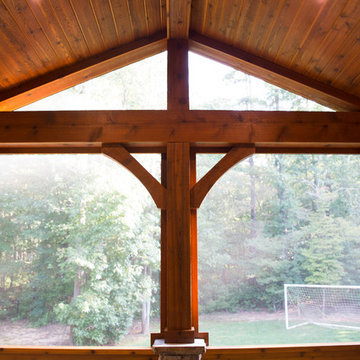
Evergreen Studio
Foto på en stor rustik innätad veranda på baksidan av huset, med stämplad betong och takförlängning
Foto på en stor rustik innätad veranda på baksidan av huset, med stämplad betong och takförlängning

Builder: Falcon Custom Homes
Interior Designer: Mary Burns - Gallery
Photographer: Mike Buck
A perfectly proportioned story and a half cottage, the Farfield is full of traditional details and charm. The front is composed of matching board and batten gables flanking a covered porch featuring square columns with pegged capitols. A tour of the rear façade reveals an asymmetrical elevation with a tall living room gable anchoring the right and a low retractable-screened porch to the left.
Inside, the front foyer opens up to a wide staircase clad in horizontal boards for a more modern feel. To the left, and through a short hall, is a study with private access to the main levels public bathroom. Further back a corridor, framed on one side by the living rooms stone fireplace, connects the master suite to the rest of the house. Entrance to the living room can be gained through a pair of openings flanking the stone fireplace, or via the open concept kitchen/dining room. Neutral grey cabinets featuring a modern take on a recessed panel look, line the perimeter of the kitchen, framing the elongated kitchen island. Twelve leather wrapped chairs provide enough seating for a large family, or gathering of friends. Anchoring the rear of the main level is the screened in porch framed by square columns that match the style of those found at the front porch. Upstairs, there are a total of four separate sleeping chambers. The two bedrooms above the master suite share a bathroom, while the third bedroom to the rear features its own en suite. The fourth is a large bunkroom above the homes two-stall garage large enough to host an abundance of guests.
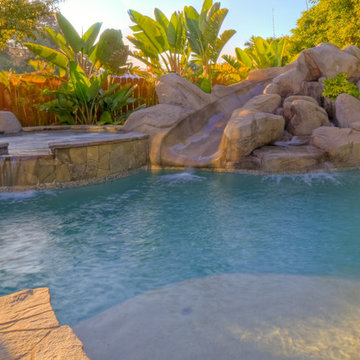
Idéer för en stor rustik träningspool på baksidan av huset, med vattenrutschkana och naturstensplattor
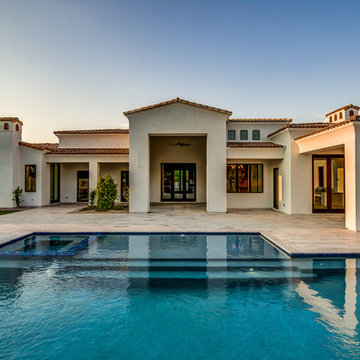
Idéer för mycket stora vintage rektangulär infinitypooler på baksidan av huset, med spabad och kakelplattor
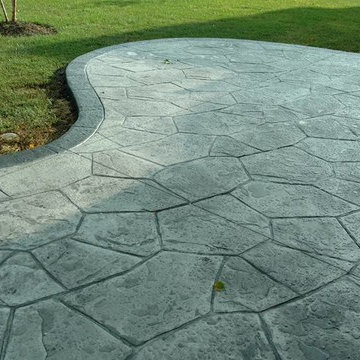
Stamped concrete patio with fieldstone pattern, the darker gray border, and the curves makes this patio look amazing.
Inredning av en klassisk stor uteplats på baksidan av huset, med en öppen spis och stämplad betong
Inredning av en klassisk stor uteplats på baksidan av huset, med en öppen spis och stämplad betong
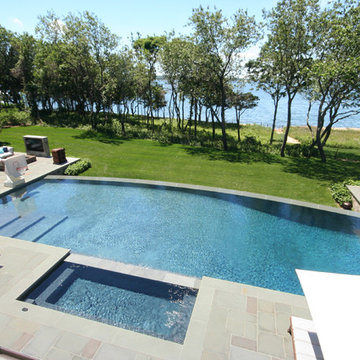
Thermal Bluestone coping surrounds the pool and spa and a Natural Cleft Bluestone patio with Radiant Cooling complements that coping on this Negative Edge pool/spa combo looks out at the bay. The interior is finished with a French Gray marble dust.
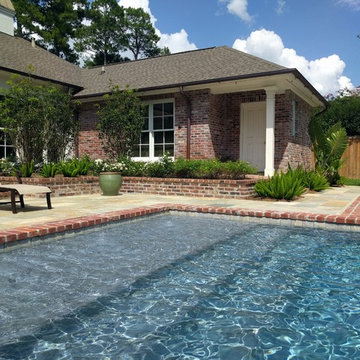
Klassisk inredning av en mellanstor rektangulär träningspool på baksidan av huset, med spabad och naturstensplattor
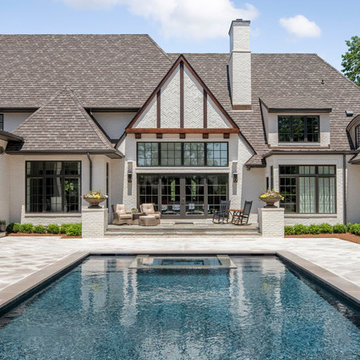
Photo courtesy of Joe Purvis Photos
Inspiration för stora lantliga rektangulär pooler på baksidan av huset, med spabad och kakelplattor
Inspiration för stora lantliga rektangulär pooler på baksidan av huset, med spabad och kakelplattor
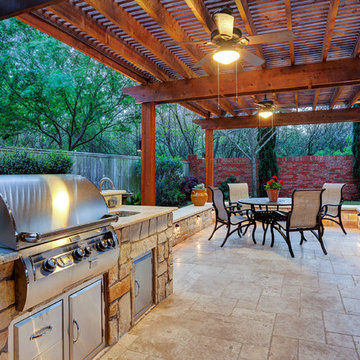
Inspiration för en stor vintage uteplats på baksidan av huset, med utekök, naturstensplattor och en pergola

landscape design by merge studio © ramsay photography
Inredning av en modern stor rektangulär träningspool på baksidan av huset
Inredning av en modern stor rektangulär träningspool på baksidan av huset
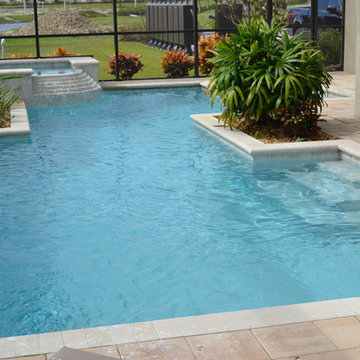
Great for entertaining, new construction builder, D. R. Horton, offers this beautifully designed pool.
Idéer för en mellanstor maritim baddamm på baksidan av huset, med marksten i tegel och spabad
Idéer för en mellanstor maritim baddamm på baksidan av huset, med marksten i tegel och spabad
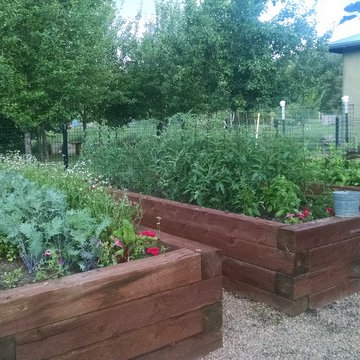
Inspiration för amerikanska bakgårdar i full sol som tål torka på sommaren, med en trädgårdsgång och grus
79 440 foton på turkost utomhusdesign
6






