Sortera efter:
Budget
Sortera efter:Populärt i dag
1 - 20 av 3 110 foton
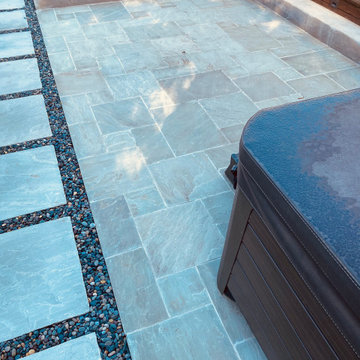
Inspiration för mellanstora moderna bakgårdar i delvis sol som tål torka och gångväg, med naturstensplattor
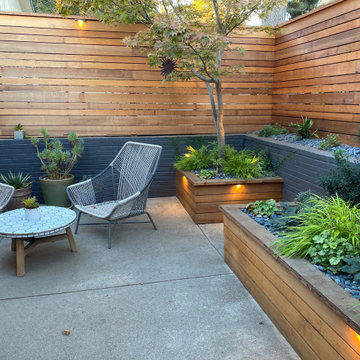
Idéer för en liten modern uteplats framför huset, med betongplatta

Builder: Falcon Custom Homes
Interior Designer: Mary Burns - Gallery
Photographer: Mike Buck
A perfectly proportioned story and a half cottage, the Farfield is full of traditional details and charm. The front is composed of matching board and batten gables flanking a covered porch featuring square columns with pegged capitols. A tour of the rear façade reveals an asymmetrical elevation with a tall living room gable anchoring the right and a low retractable-screened porch to the left.
Inside, the front foyer opens up to a wide staircase clad in horizontal boards for a more modern feel. To the left, and through a short hall, is a study with private access to the main levels public bathroom. Further back a corridor, framed on one side by the living rooms stone fireplace, connects the master suite to the rest of the house. Entrance to the living room can be gained through a pair of openings flanking the stone fireplace, or via the open concept kitchen/dining room. Neutral grey cabinets featuring a modern take on a recessed panel look, line the perimeter of the kitchen, framing the elongated kitchen island. Twelve leather wrapped chairs provide enough seating for a large family, or gathering of friends. Anchoring the rear of the main level is the screened in porch framed by square columns that match the style of those found at the front porch. Upstairs, there are a total of four separate sleeping chambers. The two bedrooms above the master suite share a bathroom, while the third bedroom to the rear features its own en suite. The fourth is a large bunkroom above the homes two-stall garage large enough to host an abundance of guests.
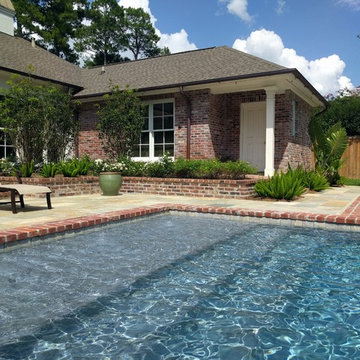
Klassisk inredning av en mellanstor rektangulär träningspool på baksidan av huset, med spabad och naturstensplattor

Exempel på en mellanstor klassisk terrass på baksidan av huset, med en pergola
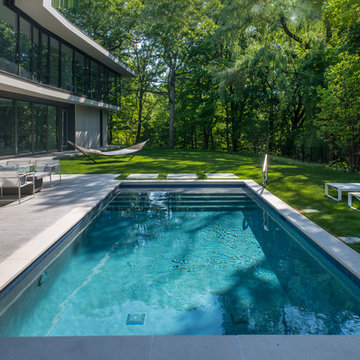
Request Free Quote
This modern swimming pool in Glencoe, IL illustrates how a backyard can accentuate the style of the residence. Measuring 12'0" x 26'6", the steps and sunshelf all feed into the rectilinear, modern motif. This project has stone steppers, Valder's pool coping, a modern glass firepit, and an automatic safety cover as wellPhotos by Larry Huene
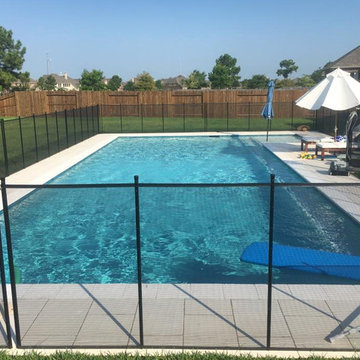
Inspiration för stora klassiska rektangulär baddammar på baksidan av huset, med marksten i betong
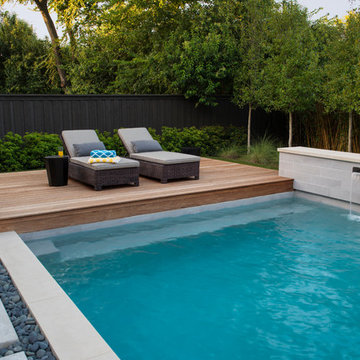
Idéer för en mellanstor modern träningspool på baksidan av huset, med spabad och betongplatta
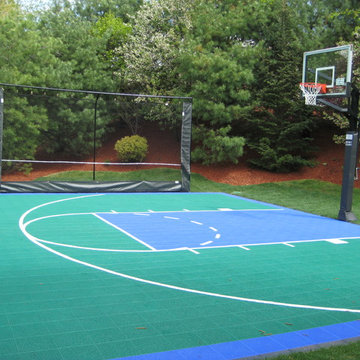
Andover Custom Backyard Basketball Court with tennis rebounder
Idéer för att renovera en liten vintage trädgård i delvis sol, med marksten i betong
Idéer för att renovera en liten vintage trädgård i delvis sol, med marksten i betong
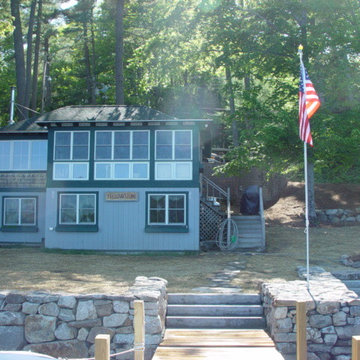
boulder wall at waterfront with steps to dock
Idéer för att renovera en mellanstor eklektisk trädgård i delvis sol i slänt på sommaren, med en stödmur och naturstensplattor
Idéer för att renovera en mellanstor eklektisk trädgård i delvis sol i slänt på sommaren, med en stödmur och naturstensplattor
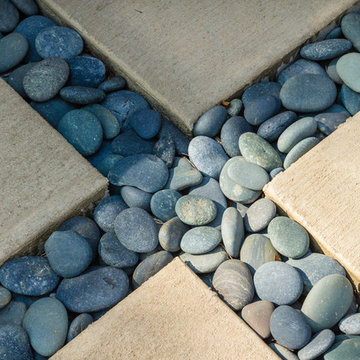
Crossing inlays of beach pebbles within the concrete patio.
Westhauser Photography
Exempel på en mellanstor modern uteplats på baksidan av huset, med en öppen spis och betongplatta
Exempel på en mellanstor modern uteplats på baksidan av huset, med en öppen spis och betongplatta
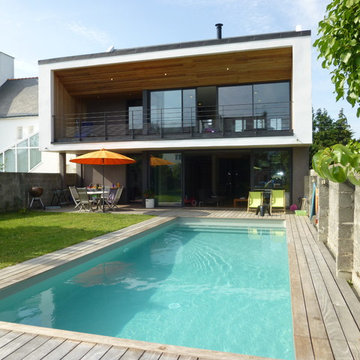
Inspiration för en mellanstor funkis rektangulär pool på baksidan av huset, med trädäck
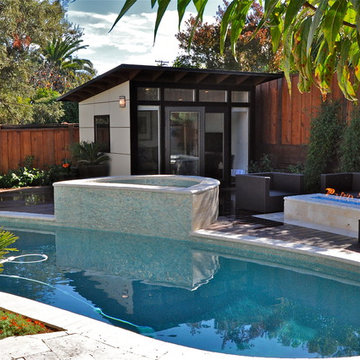
Rather than a home addition, this customer thought outside the box - a satellite lounge area next to the backyard pool is a great space to hang out and relax after a dip. This Studio Shed is coordinated with the exterior space through color matching and orientation.
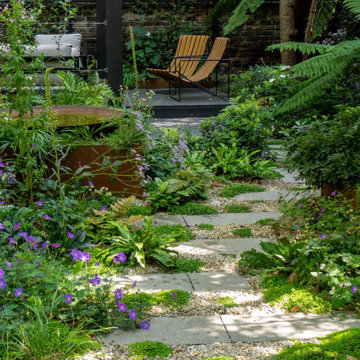
An inner city oasis with enchanting planting using a tapestry of textures, shades of green and architectural forms to evoke the tropics of Australia. Sensations of mystery inspire a reason to journey through the space to a raised deck where the family can enjoy the last of the evening sun.
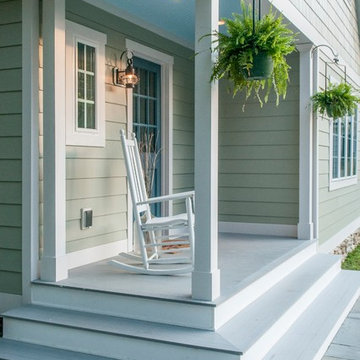
Maritim inredning av en liten veranda framför huset, med naturstensplattor och takförlängning

Idéer för mellanstora vintage uteplatser på baksidan av huset, med naturstensplattor och en pergola
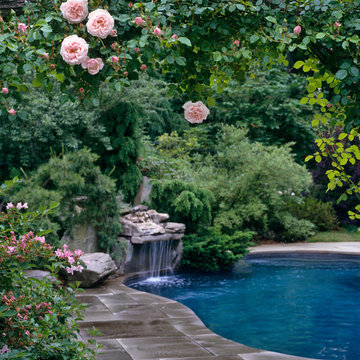
Idéer för en stor maritim uteplats på baksidan av huset, med marksten i tegel
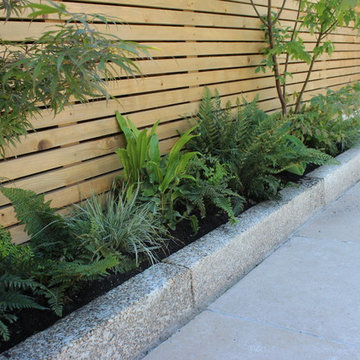
Acer Japonica Maple Trees, Grasses and ferns in small Garden Design by Amazon Landscaping and Garden Design mALCI
014060004
Amazonlandscaping.ie
Idéer för en liten modern trädgård i full sol på sommaren, med en trädgårdsgång och naturstensplattor
Idéer för en liten modern trädgård i full sol på sommaren, med en trädgårdsgång och naturstensplattor
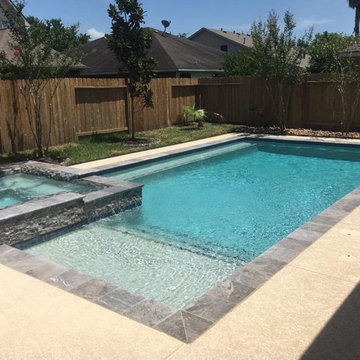
Klassisk inredning av en mellanstor rektangulär pool på baksidan av huset, med spabad och betongplatta
3 110 foton på turkost utomhusdesign
1






