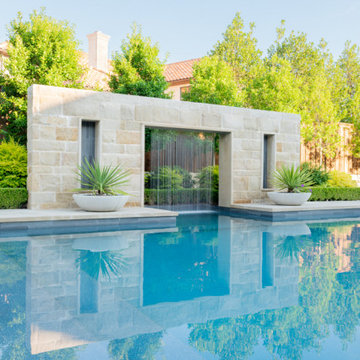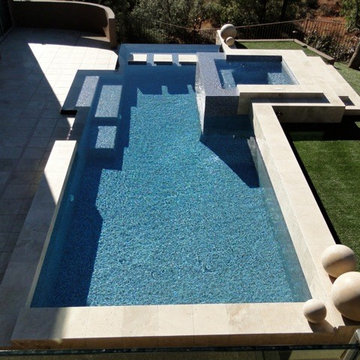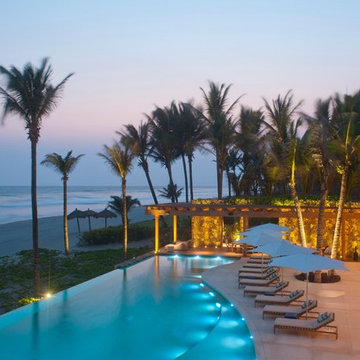Sortera efter:
Budget
Sortera efter:Populärt i dag
1 - 20 av 3 144 foton
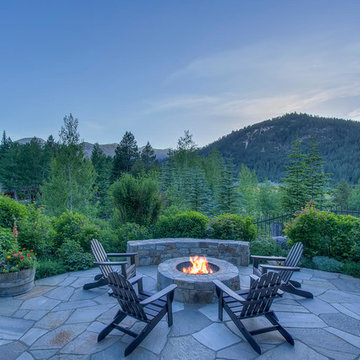
Stone patio, fire pit and mountain views at BrokenArrowLodge.info in Squaw Valley, Lake Tahoe photography by Photo-tecture.com
Inredning av en rustik mycket stor uteplats på baksidan av huset, med en öppen spis och naturstensplattor
Inredning av en rustik mycket stor uteplats på baksidan av huset, med en öppen spis och naturstensplattor

Foto på en mycket stor lantlig uteplats på baksidan av huset, med marksten i betong och en pergola

Behind the Tea House is a traditional Japanese raked garden. After much research we used bagged poultry grit in the raked garden. It had the perfect texture for raking. Gray granite cobbles and fashionettes were used for the border. A custom designed bamboo fence encloses the rear yard.
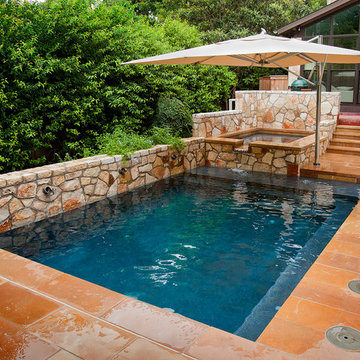
Robert Shaw photographer
Idéer för att renovera en liten vintage rektangulär träningspool på baksidan av huset, med naturstensplattor och spabad
Idéer för att renovera en liten vintage rektangulär träningspool på baksidan av huset, med naturstensplattor och spabad

This is a larger roof terrace designed by Templeman Harrsion. The design is a mix of planted beds, decked informal and formal seating areas and a lounging area.
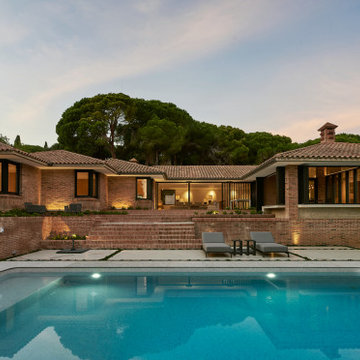
Arquitectos en Barcelona Rardo Architects in Barcelona and Sitges
Inredning av en stor uppfart i delvis sol framför huset, med marksten i tegel
Inredning av en stor uppfart i delvis sol framför huset, med marksten i tegel

Custom cabana with fireplace, tv, living space, and dining area
Inredning av en klassisk mycket stor rektangulär pool på baksidan av huset, med poolhus och naturstensplattor
Inredning av en klassisk mycket stor rektangulär pool på baksidan av huset, med poolhus och naturstensplattor
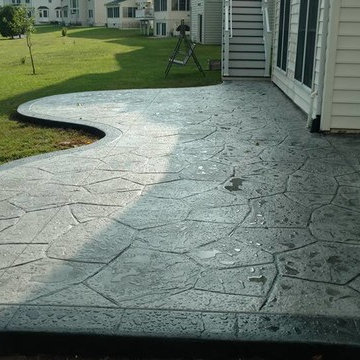
Stamped concrete patio with fieldstone pattern, the darker gray border, and the curves makes this patio look amazing.
Idéer för stora vintage uteplatser på baksidan av huset, med en öppen spis och stämplad betong
Idéer för stora vintage uteplatser på baksidan av huset, med en öppen spis och stämplad betong
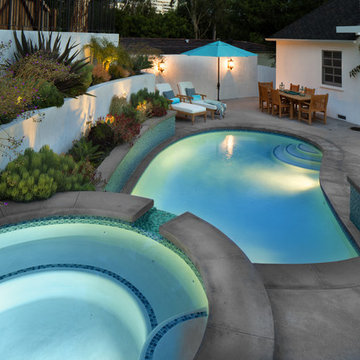
New pool, jacuzzi, fire pit, stairs and retaining walls were created where there was previously an 8 foot high hill in the owner's yard. The site was excavated and terraced to create this tranquil exterior with multiple functions.
photos by Holly Lepere
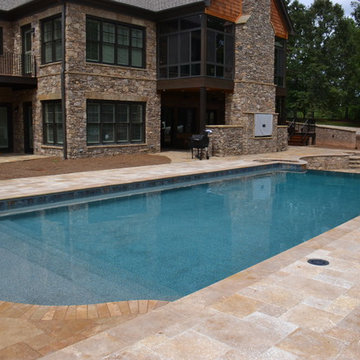
Traditional Rectangle Pool with Vanishing Edge, Travertine Tile Deck
Bild på en stor vintage rektangulär baddamm på baksidan av huset, med kakelplattor
Bild på en stor vintage rektangulär baddamm på baksidan av huset, med kakelplattor

Inspiration för en stor funkis rektangulär träningspool på baksidan av huset, med betongplatta
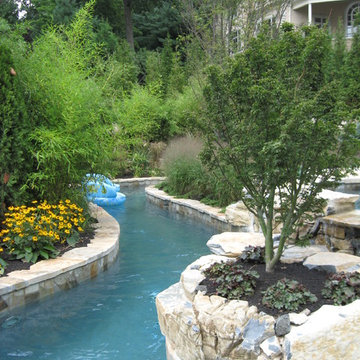
Idéer för en mycket stor klassisk baddamm på baksidan av huset, med en fontän och naturstensplattor

It started with vision. Then arrived fresh sight, seeing what was absent, seeing what was possible. Followed quickly by desire and creativity and know-how and communication and collaboration.
When the Ramsowers first called Exterior Worlds, all they had in mind was an outdoor fountain. About working with the Ramsowers, Jeff Halper, owner of Exterior Worlds says, “The Ramsowers had great vision. While they didn’t know exactly what they wanted, they did push us to create something special for them. I get inspired by my clients who are engaged and focused on design like they were. When you get that kind of inspiration and dialogue, you end up with a project like this one.”
For Exterior Worlds, our design process addressed two main features of the original space—the blank surface of the yard surrounded by looming architecture and plain fencing. With the yard, we dug out the center of it to create a one-foot drop in elevation in which to build a sunken pool. At one end, we installed a spa, lining it with a contrasting darker blue glass tile. Pedestals topped with urns anchor the pool and provide a place for spot color. Jets of water emerge from these pedestals. This moving water becomes a shield to block out urban noises and makes the scene lively. (And the children think it’s great fun to play in them.) On the side of the pool, another fountain, an illuminated basin built of limestone, brick and stainless steel, feeds the pool through three slots.
The pool is counterbalanced by a large plot of grass. What is inventive about this grassy area is its sub-structure. Before putting down the grass, we installed a French drain using grid pavers that pulls water away, an action that keeps the soil from compacting and the grass from suffocating. The entire sunken area is finished off with a border of ground cover that transitions the eye to the limestone walkway and the retaining wall, where we used the same reclaimed bricks found in architectural features of the house.
In the outer border along the fence line, we planted small trees that give the space scale and also hide some unsightly utility infrastructure. Boxwood and limestone gravel were embroidered into a parterre design to underscore the formal shape of the pool. Additionally, we planted a rose garden around the illuminated basin and a color garden for seasonal color at the far end of the yard across from the covered terrace.
To address the issue of the house’s prominence, we added a pergola to the main wing of the house. The pergola is made of solid aluminum, chosen for its durability, and painted black. The Ramsowers had used reclaimed ornamental iron around their front yard and so we replicated its pattern in the pergola’s design. “In making this design choice and also by using the reclaimed brick in the pool area, we wanted to honor the architecture of the house,” says Halper.
We continued the ornamental pattern by building an aluminum arbor and pool security fence along the covered terrace. The arbor’s supports gently curve out and away from the house. It, plus the pergola, extends the structural aspect of the house into the landscape. At the same time, it softens the hard edges of the house and unifies it with the yard. The softening effect is further enhanced by the wisteria vine that will eventually cover both the arbor and the pergola. From a practical standpoint, the pergola and arbor provide shade, especially when the vine becomes mature, a definite plus for the west-facing main house.
This newly-created space is an updated vision for a traditional garden that combines classic lines with the modern sensibility of innovative materials. The family is able to sit in the house or on the covered terrace and look out over the landscaping. To enjoy its pleasing form and practical function. To appreciate its cool, soothing palette, the blues of the water flowing into the greens of the garden with a judicious use of color. And accept its invitation to step out, step down, jump in, enjoy.
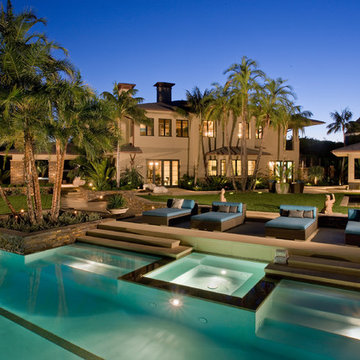
Rear Elevation - Remodel
Photo by Robert Hansen
Idéer för att renovera en mycket stor funkis anpassad träningspool på baksidan av huset, med spabad och betongplatta
Idéer för att renovera en mycket stor funkis anpassad träningspool på baksidan av huset, med spabad och betongplatta
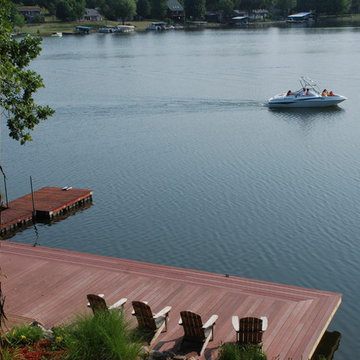
Interior designer Scott Dean's home on Sun Valley Lake
Foto på en mellanstor vintage uteplats framför huset, med en fontän
Foto på en mellanstor vintage uteplats framför huset, med en fontän

"National Designer Show House at the Historic Greystone Estate in Beverly Hills"
** Our overaching theme was "It's definitely NOT your granddad's mansion anymore!"
3 144 foton på turkost utomhusdesign
1







