65 foton på turkost vardagsrum, med bruna väggar
Sortera efter:
Budget
Sortera efter:Populärt i dag
1 - 20 av 65 foton

Black steel railings pop against exposed brick walls. Exposed wood beams with recessed lighting and exposed ducts create an industrial-chic living space.

Inspiration för mellanstora rustika allrum med öppen planlösning, med ett bibliotek, en öppen vedspis, en spiselkrans i metall, bruna väggar, ljust trägolv och beiget golv

This stunning mountain lodge, custom designed by MossCreek, features the elegant rustic style that MossCreek has become so well known for. Open family spaces, cozy gathering spots and large outdoor living areas all combine to create the perfect custom mountain retreat. Photo by Erwin Loveland

For more info on this home such as prices, floor plan, go to www.goldeneagleloghomes.com
Foto på ett stort rustikt loftrum, med bruna väggar, mellanmörkt trägolv, en standard öppen spis, en spiselkrans i sten och brunt golv
Foto på ett stort rustikt loftrum, med bruna väggar, mellanmörkt trägolv, en standard öppen spis, en spiselkrans i sten och brunt golv
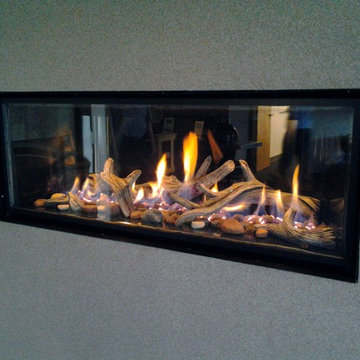
Give timeless classics a fresh take with this inviting FullView Modern Linear fireplace
Bild på ett mellanstort funkis separat vardagsrum, med bruna väggar, heltäckningsmatta, en standard öppen spis och en spiselkrans i metall
Bild på ett mellanstort funkis separat vardagsrum, med bruna väggar, heltäckningsmatta, en standard öppen spis och en spiselkrans i metall
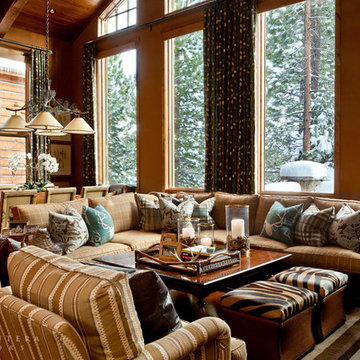
Inspiration för rustika vardagsrum, med ett finrum, bruna väggar och mellanmörkt trägolv
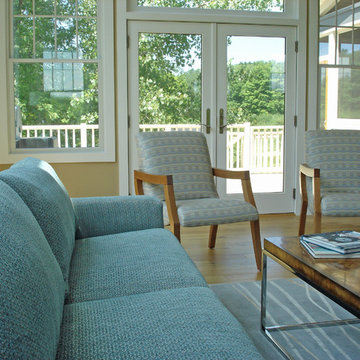
Michigan retreat home
Fern Allison
Foto på ett stort vintage separat vardagsrum, med bruna väggar, ljust trägolv, en standard öppen spis och en spiselkrans i sten
Foto på ett stort vintage separat vardagsrum, med bruna väggar, ljust trägolv, en standard öppen spis och en spiselkrans i sten

Bild på ett stort vintage allrum med öppen planlösning, med mörkt trägolv, en standard öppen spis, en spiselkrans i sten, en väggmonterad TV och bruna väggar
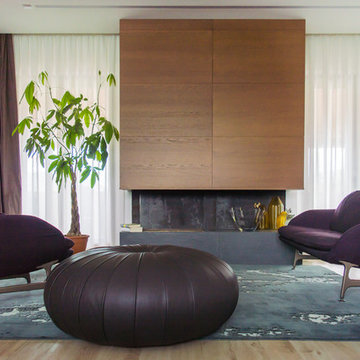
Modern inredning av ett mellanstort allrum med öppen planlösning, med bruna väggar, ljust trägolv och en spiselkrans i trä

enjoy color
壁紙の色を楽しみ、家具やクッションのカラーで調和を整えたリビング
Bild på ett vardagsrum, med bruna väggar, plywoodgolv, en väggmonterad TV och beiget golv
Bild på ett vardagsrum, med bruna väggar, plywoodgolv, en väggmonterad TV och beiget golv

This three-story vacation home for a family of ski enthusiasts features 5 bedrooms and a six-bed bunk room, 5 1/2 bathrooms, kitchen, dining room, great room, 2 wet bars, great room, exercise room, basement game room, office, mud room, ski work room, decks, stone patio with sunken hot tub, garage, and elevator.
The home sits into an extremely steep, half-acre lot that shares a property line with a ski resort and allows for ski-in, ski-out access to the mountain’s 61 trails. This unique location and challenging terrain informed the home’s siting, footprint, program, design, interior design, finishes, and custom made furniture.
Credit: Samyn-D'Elia Architects
Project designed by Franconia interior designer Randy Trainor. She also serves the New Hampshire Ski Country, Lake Regions and Coast, including Lincoln, North Conway, and Bartlett.
For more about Randy Trainor, click here: https://crtinteriors.com/
To learn more about this project, click here: https://crtinteriors.com/ski-country-chic/
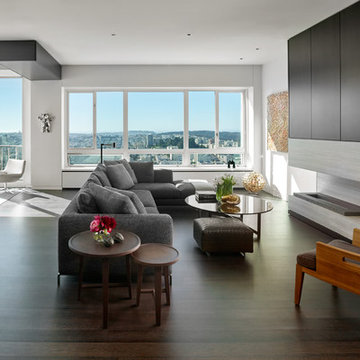
Bild på ett stort funkis allrum med öppen planlösning, med bruna väggar, mörkt trägolv, en spiselkrans i sten och en dold TV
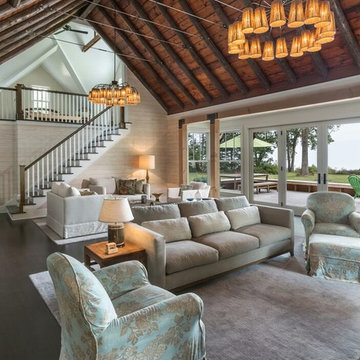
Edmund Studios Photography.
A view from the kitchen reveals how the original structure was opened in order to expand the floor area and let in daylight without loosing the old cottage charm. Large French doors were added along the east side to maximize the lake view.

Earthy tones and rich colors evolve together at this Laurel Hollow Manor that graces the North Shore. An ultra comfortable leather Chesterfield sofa and a mix of 19th century antiques gives this grand room a feel of relaxed but rich ambiance.
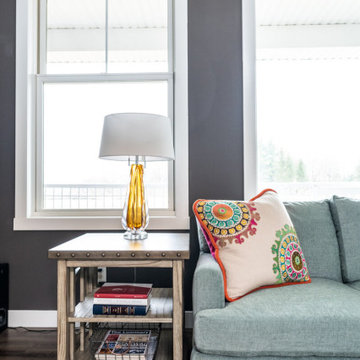
Project by Wiles Design Group. Their Cedar Rapids-based design studio serves the entire Midwest, including Iowa City, Dubuque, Davenport, and Waterloo, as well as North Missouri and St. Louis.
For more about Wiles Design Group, see here: https://wilesdesigngroup.com/
To learn more about this project, see here: https://wilesdesigngroup.com/relaxed-family-home
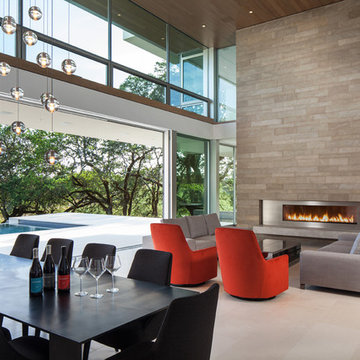
Windsor Select Limestone Veneer - Sanded Wash Finish
Photo: Russell Abraham Photography
Bild på ett funkis allrum med öppen planlösning, med ett finrum, bruna väggar och en spiselkrans i metall
Bild på ett funkis allrum med öppen planlösning, med ett finrum, bruna väggar och en spiselkrans i metall
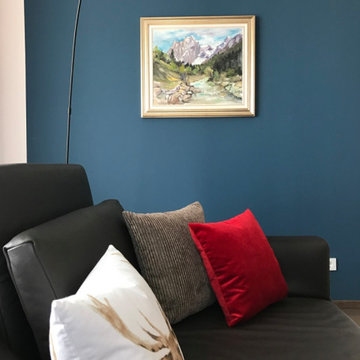
Lebensraum für einen anspruchsvollen Bauherren
Bei dem Projekt Villa D handelt es sich um eine innenarchitektonische Umgestaltung des Bade- und Herrenzimmers eines dreistöckigen, lichtdurchfluteten Neubauhauses in der Nähe von Melk, Niederösterreich.
Besonderen Wert wurde bei diesem Projekt darauf gesetzt, die das Gebäude umgebende Natur miteinzubeziehen.
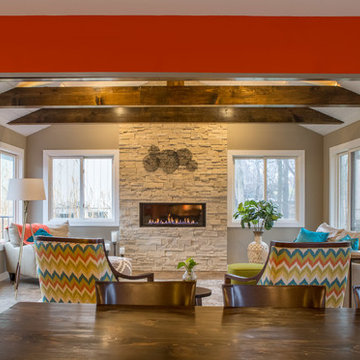
The fireplace and wood beams bring warmth and coziness to this fun gathering space.
---
Project by Wiles Design Group. Their Cedar Rapids-based design studio serves the entire Midwest, including Iowa City, Dubuque, Davenport, and Waterloo, as well as North Missouri and St. Louis.
For more about Wiles Design Group, see here: https://wilesdesigngroup.com/
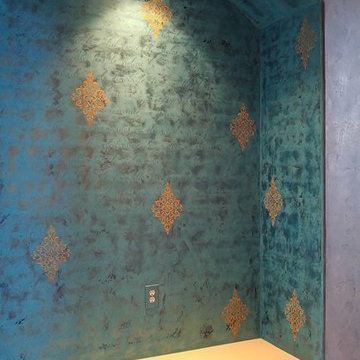
This large Niche area was given some bold attention with this unique plastered application. Embossed French love letters are at the heart of this finish, subtly layered over with various peacock and turquoise tones. To add further interest and contrast we added a pop of color with an interesting stencil design. End result... gorgeous!! Copyright © 2016 The Artists Hands
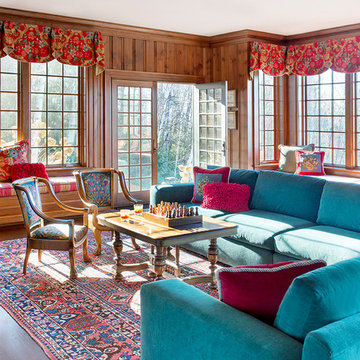
Photography by Eric Roth
Idéer för att renovera ett stort vintage separat vardagsrum, med bruna väggar och mellanmörkt trägolv
Idéer för att renovera ett stort vintage separat vardagsrum, med bruna väggar och mellanmörkt trägolv
65 foton på turkost vardagsrum, med bruna väggar
1