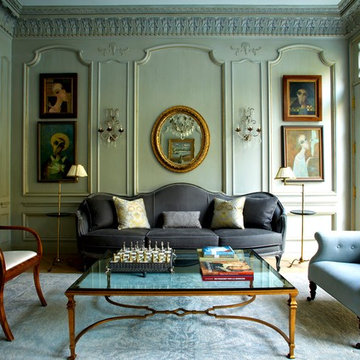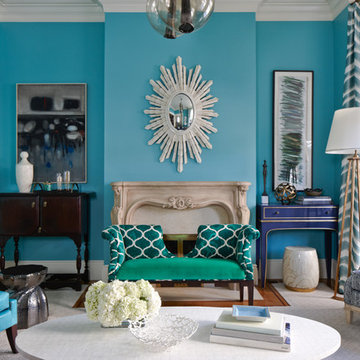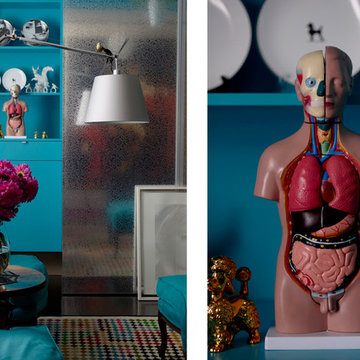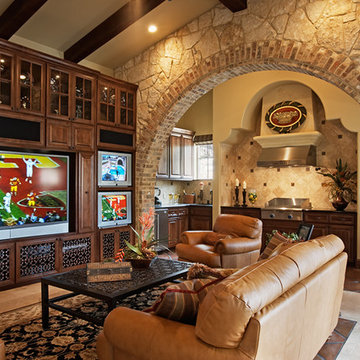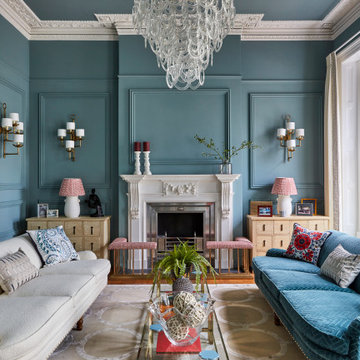12 592 foton på turkost vardagsrum
Sortera efter:Populärt i dag
141 - 160 av 12 592 foton
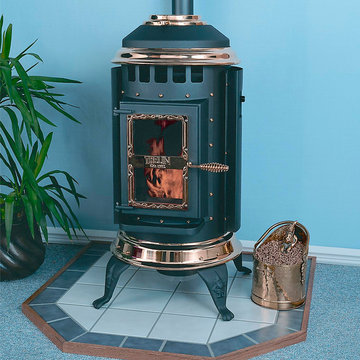
The Denver area’s best fireplace store is just a short drive from downtown Denver, right in the heart of Conifer CO. We have over 40 burning displays spread throughout our expansive 3,000 sq ft showroom area. Spanning 5 full rooms, our Denver area hearth store showcases some of the best brands in the industry including a wide selection of fireplaces, fireplace inserts, wood stoves, gas stoves, pellet stoves, gas fireplaces, gas log sets, electric fireplaces, fire pits, outdoor fireplaces and more!
Beyond just fireplaces & heating stoves, we also stock a great supply of hearth accessories, including hearth pads, tool sets, fireplace doors, grates, screens, wood holders, ash buckets, and much more. Homeowners & Contractors alike turn to us for all of their hearth and heating needs, including chimney venting pipe, like Class A Chimney, Direct Vents, Pellet Vents, and other chimney systems.
At Inglenook Energy Center, you can count on full service customer care from the moment you walk in the door. Our trained & knowledgeable experts can help you select the perfect fireplace, stove, or insert for your needs then set up installation with our trusted group of licensed independent sub-contractors. We also have a fireplace & stove parts department that can help with all of your fireplace & stove repairs and maintenance needs, too.
We only carry & offer quality products from top name brands & manufacturers so our customers will get the most out of their new heating unit. Stop by our showroom and store today to view your favorite models side by side and get inspired to design & build a beautiful new hearth area, whether that is indoors or outdoors.

Idéer för ett mycket stort klassiskt allrum med öppen planlösning, med blå väggar, en standard öppen spis, en spiselkrans i sten och mellanmörkt trägolv
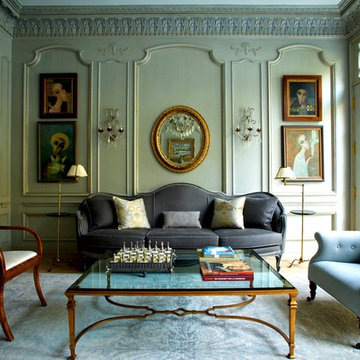
Douglas VanderHorn Architects
Builder - Significant Homes, LLC
Owner's Representative - Tim Hine
Idéer för ett klassiskt vardagsrum, med ett finrum, gröna väggar och ljust trägolv
Idéer för ett klassiskt vardagsrum, med ett finrum, gröna väggar och ljust trägolv
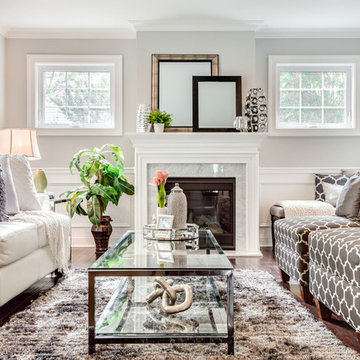
Matt Robnett from Plush Photography
Klassisk inredning av ett vardagsrum, med ett finrum, mörkt trägolv och en standard öppen spis
Klassisk inredning av ett vardagsrum, med ett finrum, mörkt trägolv och en standard öppen spis
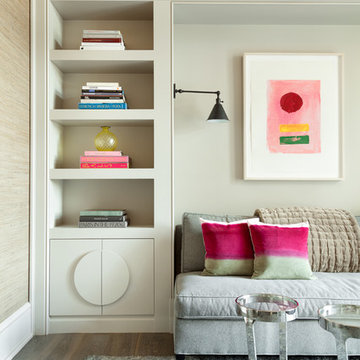
Emily Followill
Idéer för maritima vardagsrum, med beige väggar, ett finrum och mellanmörkt trägolv
Idéer för maritima vardagsrum, med beige väggar, ett finrum och mellanmörkt trägolv

Mali Azima
Idéer för stora vintage separata vardagsrum, med blå väggar, mellanmörkt trägolv, en standard öppen spis, en spiselkrans i trä och ett finrum
Idéer för stora vintage separata vardagsrum, med blå väggar, mellanmörkt trägolv, en standard öppen spis, en spiselkrans i trä och ett finrum
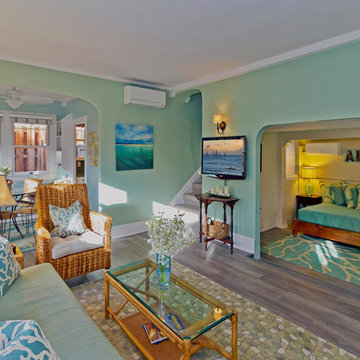
Rob Otis
Waikiki Vacation Rental.
Bild på ett tropiskt vardagsrum
Bild på ett tropiskt vardagsrum
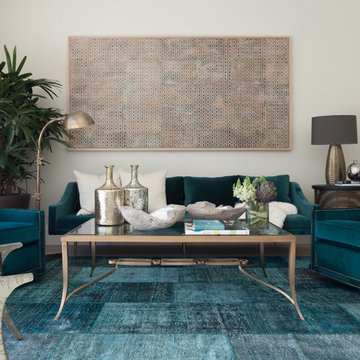
David Duncan Livingston
Modern inredning av ett vardagsrum, med vita väggar
Modern inredning av ett vardagsrum, med vita väggar

Photo by William Psolka
Bild på ett vintage vardagsrum, med gröna väggar
Bild på ett vintage vardagsrum, med gröna väggar

View of open layout of condo.
Photo By Taci Fast
Idéer för att renovera ett funkis allrum med öppen planlösning, med ett finrum, beige väggar, betonggolv och grått golv
Idéer för att renovera ett funkis allrum med öppen planlösning, med ett finrum, beige väggar, betonggolv och grått golv

Complete interior renovation of a 1980s split level house in the Virginia suburbs. Main level includes reading room, dining, kitchen, living and master bedroom suite. New front elevation at entry, new rear deck and complete re-cladding of the house. Interior: The prototypical layout of the split level home tends to separate the entrance, and any other associated space, from the rest of the living spaces one half level up. In this home the lower level "living" room off the entry was physically isolated from the dining, kitchen and family rooms above, and was only connected visually by a railing at dining room level. The owner desired a stronger integration of the lower and upper levels, in addition to an open flow between the major spaces on the upper level where they spend most of their time. ExteriorThe exterior entry of the house was a fragmented composition of disparate elements. The rear of the home was blocked off from views due to small windows, and had a difficult to use multi leveled deck. The owners requested an updated treatment of the entry, a more uniform exterior cladding, and an integration between the interior and exterior spaces. SOLUTIONS The overriding strategy was to create a spatial sequence allowing a seamless flow from the front of the house through the living spaces and to the exterior, in addition to unifying the upper and lower spaces. This was accomplished by creating a "reading room" at the entry level that responds to the front garden with a series of interior contours that are both steps as well as seating zones, while the orthogonal layout of the main level and deck reflects the pragmatic daily activities of cooking, eating and relaxing. The stairs between levels were moved so that the visitor could enter the new reading room, experiencing it as a place, before moving up to the main level. The upper level dining room floor was "pushed" out into the reading room space, thus creating a balcony over and into the space below. At the entry, the second floor landing was opened up to create a double height space, with enlarged windows. The rear wall of the house was opened up with continuous glass windows and doors to maximize the views and light. A new simplified single level deck replaced the old one.

Client wanted to use the space just off the dining area to sit and relax. I arranged for chairs to be re-upholstered with fabric available at Hogan Interiors, the wooden floor compliments the fabric creating a ward comfortable space, added to this was a rug to add comfort and minimise noise levels. Floor lamp created a beautiful space for reading or relaxing near the fire while still in the dining living areas. The shelving allowed for books, and ornaments to be displayed while the closed areas allowed for more private items to be stored.
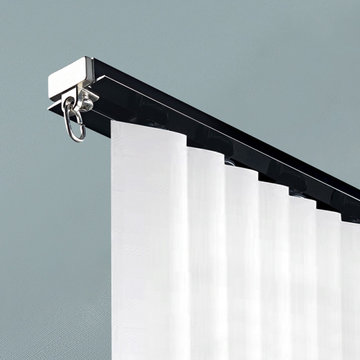
CHR90 Embedded Mute Ceiling Curtain Rail System For Room Divider. This curtain rail is Embedded on the ceiling, it is suitable for large window and room divider. There are 2 colours.The curtain rail is made of aluminium alloy. Strong and durable, can hold your heavy curtains without breaking. Maximum weight is capacity 50kg.

Living: pavimento originale in quadrotti di rovere massello; arredo vintage unito ad arredi disegnati su misura (panca e mobile bar) Tavolo in vetro con gambe anni 50; sedie da regista; divano anni 50 con nuovo tessuto blu/verde in armonia con il colore blu/verde delle pareti. Poltroncine anni 50 danesi; camino originale. Lampada tavolo originale Albini.
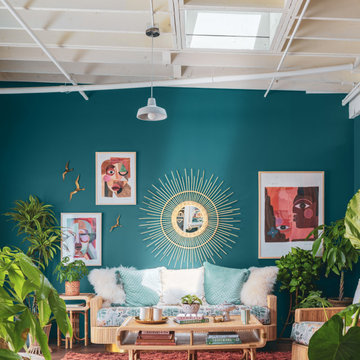
VELUX skylights enhance the decor of this jewel tone living room.
Foto på ett eklektiskt vardagsrum
Foto på ett eklektiskt vardagsrum
12 592 foton på turkost vardagsrum
8
