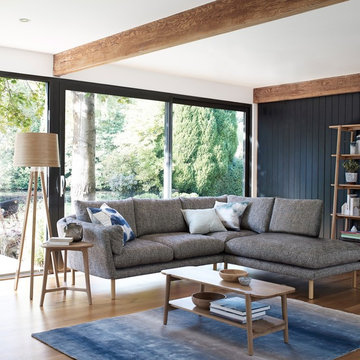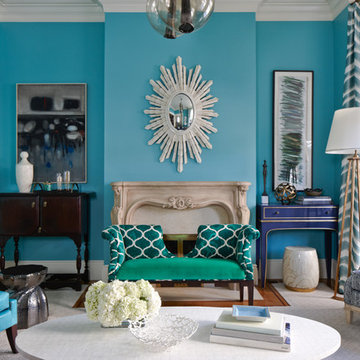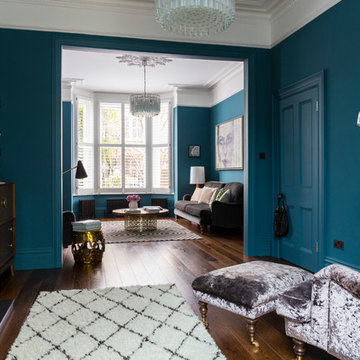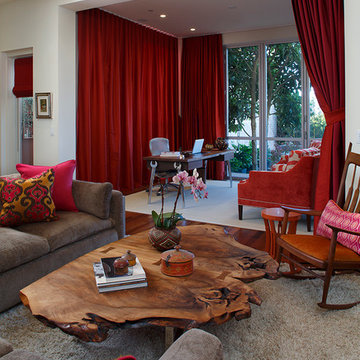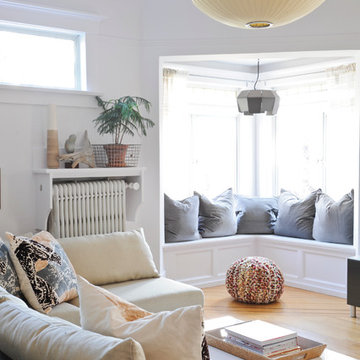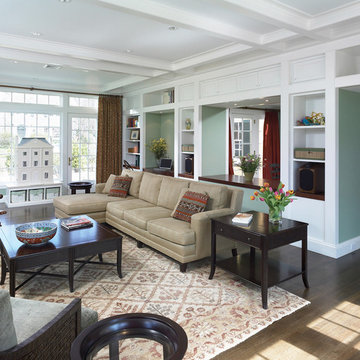40 foton på turkost vardagsrum
Sortera efter:
Budget
Sortera efter:Populärt i dag
1 - 20 av 40 foton
Artikel 1 av 3

This living room is layered with classic modern pieces and vintage asian accents. The natural light floods through the open plan. Photo by Whit Preston
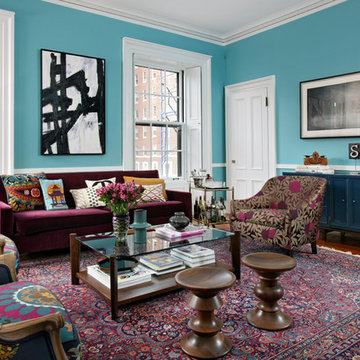
Kati Curtis Design transformed this space into a colorful and eclectic living room to reflect the lifestyle of a client who entertains often. Kati Curtis Design had worked with this client over the years, collecting vintage pieces, re-purposing old, and adding new to create this curated look.
Boston Virtual Imaging

Complete interior renovation of a 1980s split level house in the Virginia suburbs. Main level includes reading room, dining, kitchen, living and master bedroom suite. New front elevation at entry, new rear deck and complete re-cladding of the house. Interior: The prototypical layout of the split level home tends to separate the entrance, and any other associated space, from the rest of the living spaces one half level up. In this home the lower level "living" room off the entry was physically isolated from the dining, kitchen and family rooms above, and was only connected visually by a railing at dining room level. The owner desired a stronger integration of the lower and upper levels, in addition to an open flow between the major spaces on the upper level where they spend most of their time. ExteriorThe exterior entry of the house was a fragmented composition of disparate elements. The rear of the home was blocked off from views due to small windows, and had a difficult to use multi leveled deck. The owners requested an updated treatment of the entry, a more uniform exterior cladding, and an integration between the interior and exterior spaces. SOLUTIONS The overriding strategy was to create a spatial sequence allowing a seamless flow from the front of the house through the living spaces and to the exterior, in addition to unifying the upper and lower spaces. This was accomplished by creating a "reading room" at the entry level that responds to the front garden with a series of interior contours that are both steps as well as seating zones, while the orthogonal layout of the main level and deck reflects the pragmatic daily activities of cooking, eating and relaxing. The stairs between levels were moved so that the visitor could enter the new reading room, experiencing it as a place, before moving up to the main level. The upper level dining room floor was "pushed" out into the reading room space, thus creating a balcony over and into the space below. At the entry, the second floor landing was opened up to create a double height space, with enlarged windows. The rear wall of the house was opened up with continuous glass windows and doors to maximize the views and light. A new simplified single level deck replaced the old one.
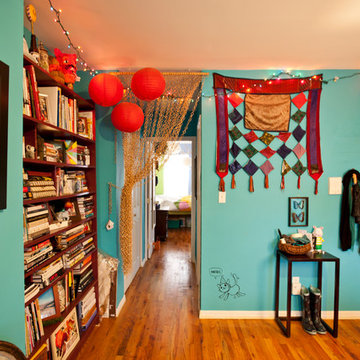
Chris A Dorsey Photography © 2013 Houzz
Idéer för ett eklektiskt vardagsrum, med blå väggar och mellanmörkt trägolv
Idéer för ett eklektiskt vardagsrum, med blå väggar och mellanmörkt trägolv

This remodel of a mid century gem is located in the town of Lincoln, MA a hot bed of modernist homes inspired by Gropius’ own house built nearby in the 1940’s. By the time the house was built, modernism had evolved from the Gropius era, to incorporate the rural vibe of Lincoln with spectacular exposed wooden beams and deep overhangs.
The design rejects the traditional New England house with its enclosing wall and inward posture. The low pitched roofs, open floor plan, and large windows openings connect the house to nature to make the most of its rural setting.
Photo by: Nat Rea Photography

Like us on facebook at www.facebook.com/centresky
Designed as a prominent display of Architecture, Elk Ridge Lodge stands firmly upon a ridge high atop the Spanish Peaks Club in Big Sky, Montana. Designed around a number of principles; sense of presence, quality of detail, and durability, the monumental home serves as a Montana Legacy home for the family.
Throughout the design process, the height of the home to its relationship on the ridge it sits, was recognized the as one of the design challenges. Techniques such as terracing roof lines, stretching horizontal stone patios out and strategically placed landscaping; all were used to help tuck the mass into its setting. Earthy colored and rustic exterior materials were chosen to offer a western lodge like architectural aesthetic. Dry stack parkitecture stone bases that gradually decrease in scale as they rise up portray a firm foundation for the home to sit on. Historic wood planking with sanded chink joints, horizontal siding with exposed vertical studs on the exterior, and metal accents comprise the remainder of the structures skin. Wood timbers, outriggers and cedar logs work together to create diversity and focal points throughout the exterior elevations. Windows and doors were discussed in depth about type, species and texture and ultimately all wood, wire brushed cedar windows were the final selection to enhance the "elegant ranch" feel. A number of exterior decks and patios increase the connectivity of the interior to the exterior and take full advantage of the views that virtually surround this home.
Upon entering the home you are encased by massive stone piers and angled cedar columns on either side that support an overhead rail bridge spanning the width of the great room, all framing the spectacular view to the Spanish Peaks Mountain Range in the distance. The layout of the home is an open concept with the Kitchen, Great Room, Den, and key circulation paths, as well as certain elements of the upper level open to the spaces below. The kitchen was designed to serve as an extension of the great room, constantly connecting users of both spaces, while the Dining room is still adjacent, it was preferred as a more dedicated space for more formal family meals.
There are numerous detailed elements throughout the interior of the home such as the "rail" bridge ornamented with heavy peened black steel, wire brushed wood to match the windows and doors, and cannon ball newel post caps. Crossing the bridge offers a unique perspective of the Great Room with the massive cedar log columns, the truss work overhead bound by steel straps, and the large windows facing towards the Spanish Peaks. As you experience the spaces you will recognize massive timbers crowning the ceilings with wood planking or plaster between, Roman groin vaults, massive stones and fireboxes creating distinct center pieces for certain rooms, and clerestory windows that aid with natural lighting and create exciting movement throughout the space with light and shadow.
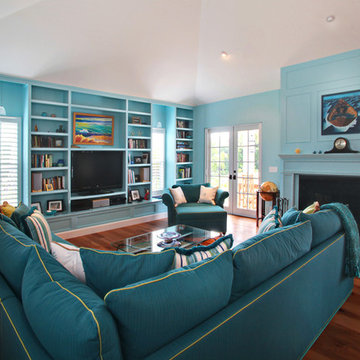
Photo by Ron Rosenzweig
Inredning av ett exotiskt vardagsrum, med blå väggar, en standard öppen spis och en fristående TV
Inredning av ett exotiskt vardagsrum, med blå väggar, en standard öppen spis och en fristående TV
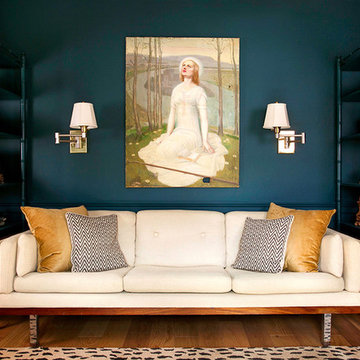
Erin Williamson
design-crisis.com
Inspiration för ett eklektiskt vardagsrum, med blå väggar och mellanmörkt trägolv
Inspiration för ett eklektiskt vardagsrum, med blå väggar och mellanmörkt trägolv

Silverleaf Project - Robert Burg Design
Idéer för ett klassiskt vardagsrum, med ett finrum och rött golv
Idéer för ett klassiskt vardagsrum, med ett finrum och rött golv
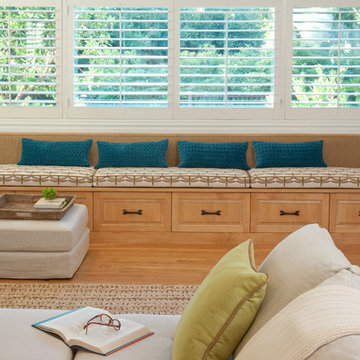
Foto på ett stort eklektiskt separat vardagsrum, med beige väggar och ljust trägolv

Inspired by local fishing shacks and wharf buildings dotting the coast of Maine, this re-imagined summer cottage interweaves large glazed openings with simple taut-skinned New England shingled cottage forms.
Photos by Tome Crane, c 2010.
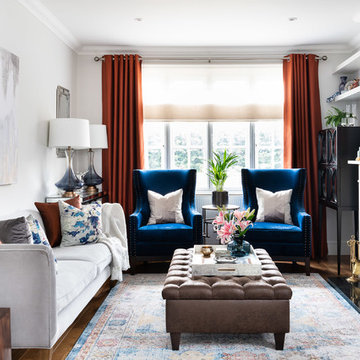
Living room makeover with a blue and copper colour scheme
Idéer för ett klassiskt separat vardagsrum, med vita väggar, mellanmörkt trägolv, en standard öppen spis och brunt golv
Idéer för ett klassiskt separat vardagsrum, med vita väggar, mellanmörkt trägolv, en standard öppen spis och brunt golv
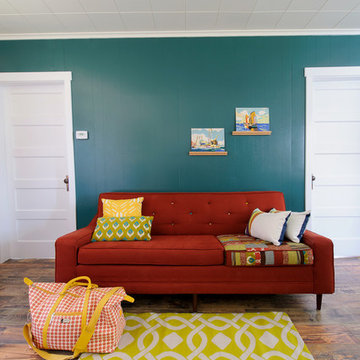
Joseph Eastburn Photography
Inredning av ett eklektiskt vardagsrum, med blå väggar
Inredning av ett eklektiskt vardagsrum, med blå väggar
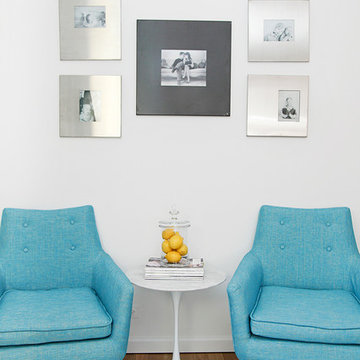
NYC Family Apartment/Sitting Area
Photos courtesy of Raquel Bianca Creative
Idéer för funkis vardagsrum, med vita väggar
Idéer för funkis vardagsrum, med vita väggar
40 foton på turkost vardagsrum
1
