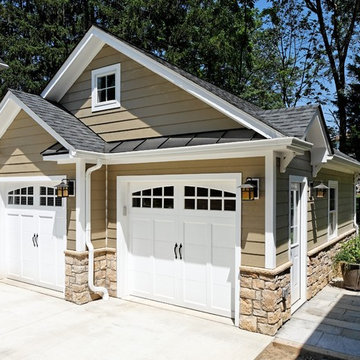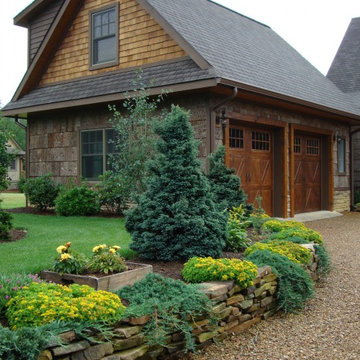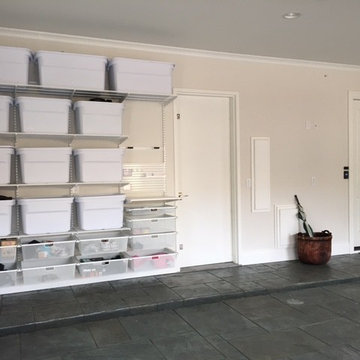13 357 foton på tvåbils garage och förråd
Sortera efter:
Budget
Sortera efter:Populärt i dag
121 - 140 av 13 357 foton
Artikel 1 av 2
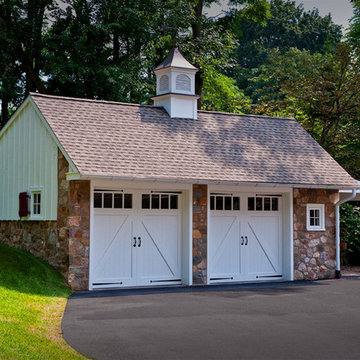
With the inspiration of a charming old stone farm house Warren Claytor Architects, designed the new detached garage as well as the addition and renovations to this home. It included a new kitchen, new outdoor terrace, new sitting and dining space breakfast room, mudroom, master bathroom, endless details and many recycled materials including wood beams, flooring, hinges and antique brick. Photo Credit: John Chew

A close-up of our Lasley Brahaney custom support brackets further enhanced with under-mount dental moldings.
Exempel på ett stort klassiskt tvåbils kontor, studio eller verkstad
Exempel på ett stort klassiskt tvåbils kontor, studio eller verkstad
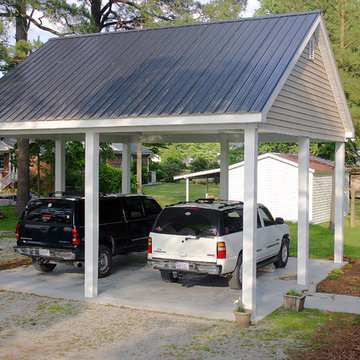
Jack Bender Construction, Inc.
Idéer för en mellanstor klassisk fristående carport
Idéer för en mellanstor klassisk fristående carport
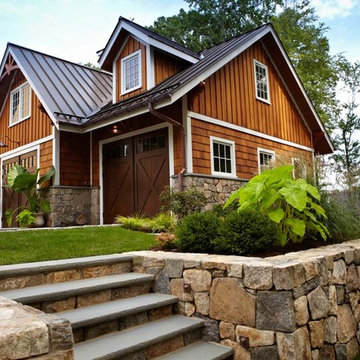
ultimate man cave and sports car showcase
Idéer för att renovera en vintage tvåbils garage och förråd
Idéer för att renovera en vintage tvåbils garage och förråd
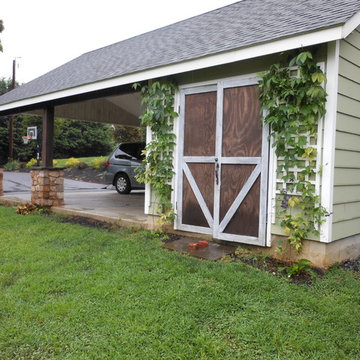
Trellises with climbing ivy are on the outer sides of the storage unit with additional barn doors for convenient access to certain equipment, like the lawn mower.
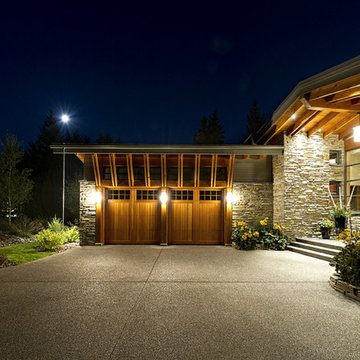
Contemporary Lakeside Residence
Photos: Crocodile Creative
Contractor: Quiniscoe Homes
Rustik inredning av en mellanstor tillbyggd tvåbils garage och förråd
Rustik inredning av en mellanstor tillbyggd tvåbils garage och förråd
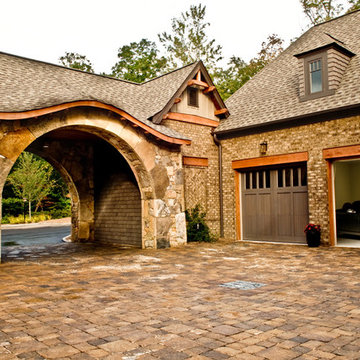
Craftsman style home with detailed stonework and fabulous views of SC and GA mountains
Foto på en stor amerikansk tillbyggd garage och förråd
Foto på en stor amerikansk tillbyggd garage och förråd
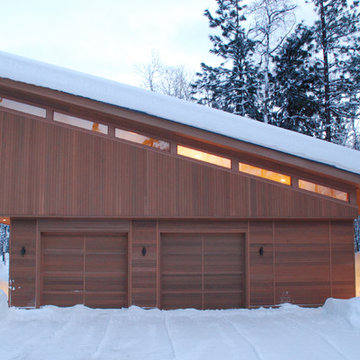
The Mazama Cabin is located at the end of a beautiful meadow in the Methow Valley, on the east slope of the North Cascades Mountains in Washington state. The 1500 SF cabin is a superb place for a weekend get-a-way, with a garage below and compact living space above. The roof is “lifted” by a continuous band of clerestory windows, and the upstairs living space has a large glass wall facing a beautiful view of the mountain face known locally as Goat Wall. The project is characterized by sustainable cedar siding and
recycled metal roofing; the walls and roof have 40% higher insulation values than typical construction.
The cabin will become a guest house when the main house is completed in late 2012.
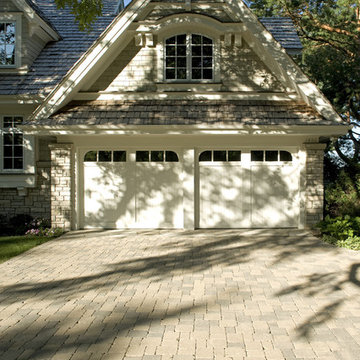
A John Kraemer & Sons home on Lake Minnetonka's Wayzata Bay.
Photography: Landmark Photography
Klassisk inredning av en tillbyggd tvåbils garage och förråd
Klassisk inredning av en tillbyggd tvåbils garage och förråd
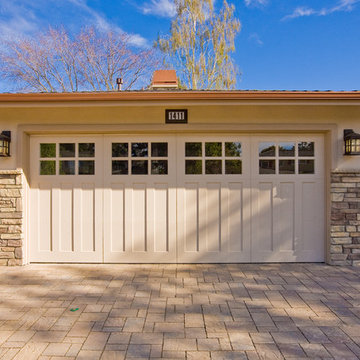
Traditional carriage house garage and interlocking paved stone driveway enhances this traditional home with stone veneer in Los Altos, California.
Amerikansk inredning av en mellanstor tillbyggd tvåbils garage och förråd
Amerikansk inredning av en mellanstor tillbyggd tvåbils garage och förråd
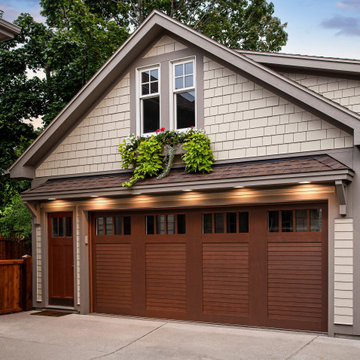
Clopay Canyon Ridge Louver style faux wood garage door in a Walnut stain finish on a detached 2-car garage. Photo by Andy Frame.
Idéer för en amerikansk fristående garage och förråd
Idéer för en amerikansk fristående garage och förråd
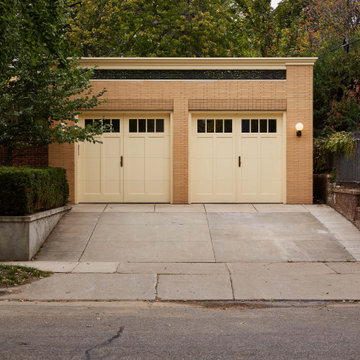
This Minneapolis garage, named after the Owner’s beloved dog Harry, is an example of attention to detail, both in design and execution. The client set out to create a new garage to match his historic home. He wanted a garage that could do both: store his car and host late afternoon soirees.
The bar faces the home to create an inviting backyard courtyard. The bar’s custom rolling screen rolls up to reveal a bar countertop, which creates a welcoming spot for friends and family to gather.
Careful consideration was made to match the historic home’s turn-of-century brick color and the brick coursing (pattern). Unfortunately, the closest color matched brick was the wrong size. Thus, we worked with talented craftspeople at Welch Foresman to cut each brick in half, which turned the large utility bricks into slimmer Roman bricks. We drew the specific brick coursing to ensure that the structure would match the historic proportions of the home.
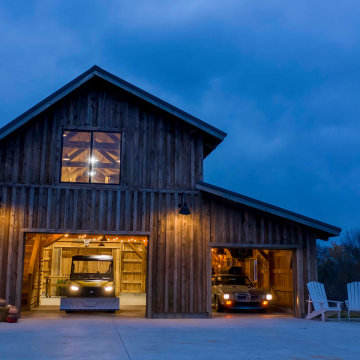
Exterior post and beam two car garage with loft and storage space
Bild på ett stort rustikt fristående tvåbils kontor, studio eller verkstad
Bild på ett stort rustikt fristående tvåbils kontor, studio eller verkstad
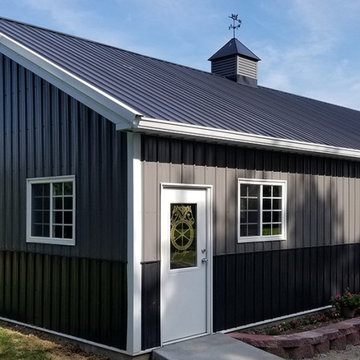
Project 4020: Classic Steel Truss Garage Building used for Toy Storage. Features Edge Secondary Framing, Central Guard Sheet Metal with Lifetime Paint Warranty, Deluxe Custom Trim Package, Window Package, Waiscot
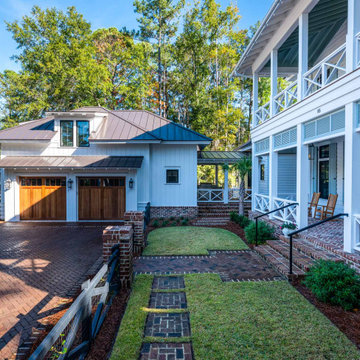
Carriage house with cedar doors.
Idéer för att renovera en lantlig fristående tvåbils garage och förråd
Idéer för att renovera en lantlig fristående tvåbils garage och förråd

Garage of modern luxury farmhouse in Pass Christian Mississippi photographed for Watters Architecture by Birmingham Alabama based architectural and interiors photographer Tommy Daspit.
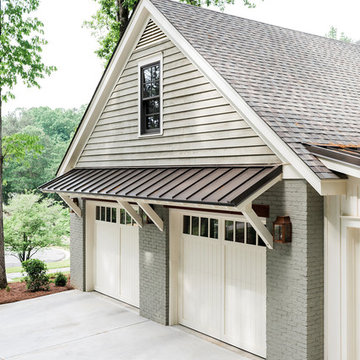
Dogwood Drive Project by Athens Building Group
Inspiration för mellanstora klassiska fristående tvåbils garager och förråd
Inspiration för mellanstora klassiska fristående tvåbils garager och förråd
13 357 foton på tvåbils garage och förråd
7
