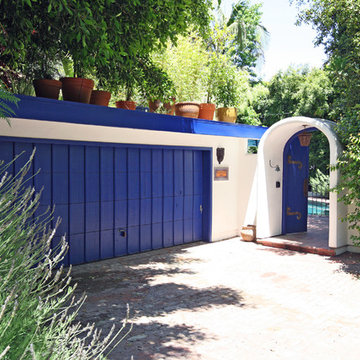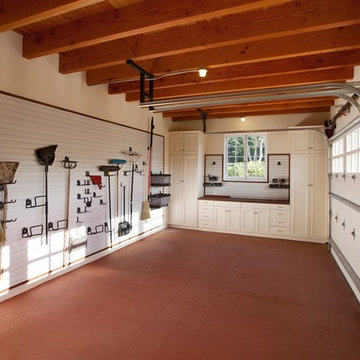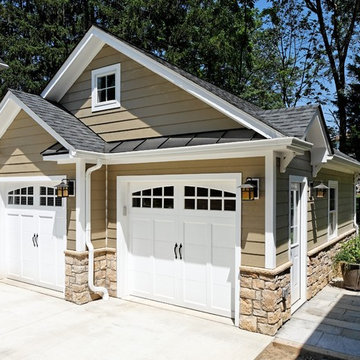13 355 foton på tvåbils garage och förråd
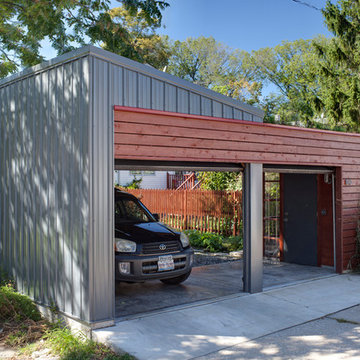
Eric Hausman
Idéer för att renovera en mellanstor funkis tvåbils carport
Idéer för att renovera en mellanstor funkis tvåbils carport
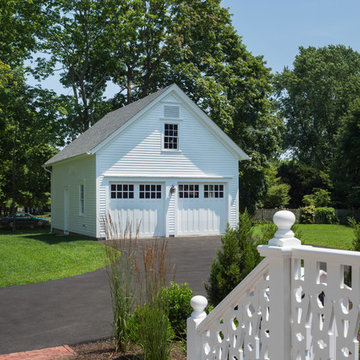
Robert Brewster Photography
Inredning av en lantlig fristående tvåbils garage och förråd
Inredning av en lantlig fristående tvåbils garage och förråd
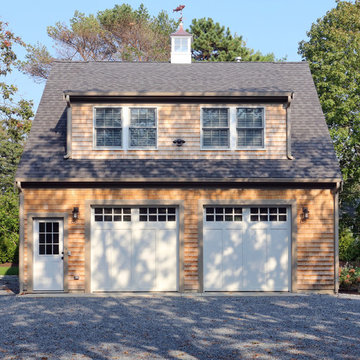
Photo Credits: OnSite Studios
Bild på en stor vintage fristående tvåbils garage och förråd
Bild på en stor vintage fristående tvåbils garage och förråd
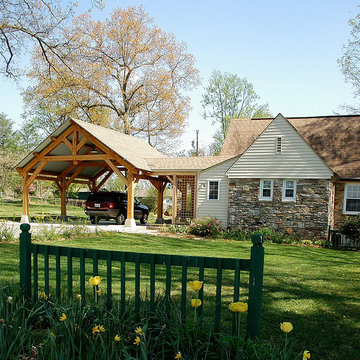
A very handsome porte-cochere addition to this beautiful home. This addition also includes a breezeway to the house.
Inspiration för en mellanstor amerikansk tillbyggd tvåbils carport
Inspiration för en mellanstor amerikansk tillbyggd tvåbils carport
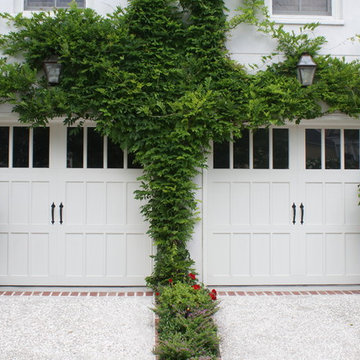
Charleston copper lanterns wall mounted over a double door garage.
Inspiration för klassiska tvåbils garager och förråd
Inspiration för klassiska tvåbils garager och förråd
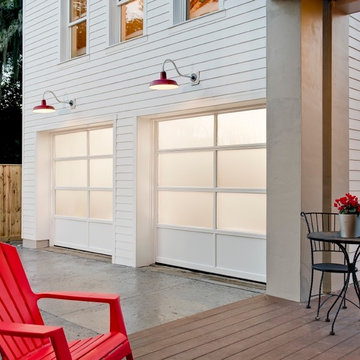
The Avante is the perfect choice to integrate the detached two car garage into the home’s contemporary farmhouse design elements like the galvanized metal and industrial steel railings.The most striking feature of the Avante is its delicate yet durable glass design, which allows for natural light transmission and relative degrees of privacy. The glass is supported by a 2-1/8-inch thick, rust-proof commercial grade aluminum frame, perfect for a coastal environment. The degree of light transmission and privacy is controlled based on the choice of glazing material, which includes clear, frosted, opaque or mirrored glass, laminate and polycarbonate panels. Photos by Andy Frame.

This quaint hideaway sits over a quiet brook just steps from the main house Siemasko + Verbridge designed over 10 years ago. The form, materials and details of the design relate directly to the main house creating a harmonious relationship between the new and old. The carriage house serves as a multi-purpose space for the owners by incorporating a 2 car garage, work shop and office space all under one roof.
Photo Credit: Blind Dog Studio

A close-up of our Lasley Brahaney custom support brackets further enhanced with under-mount dental moldings.
Exempel på ett stort klassiskt tvåbils kontor, studio eller verkstad
Exempel på ett stort klassiskt tvåbils kontor, studio eller verkstad
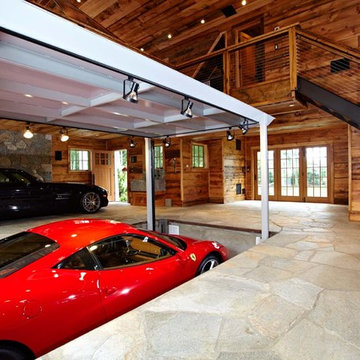
Ultimate man cave and sports car showcase. Photos by Paul Johnson
Inspiration för en vintage tvåbils garage och förråd
Inspiration för en vintage tvåbils garage och förråd
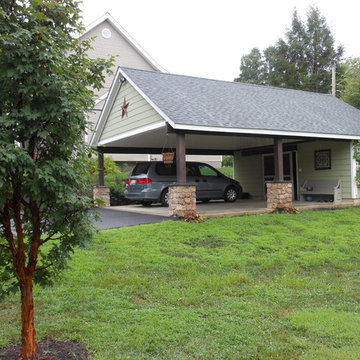
Pull up the driveway and safely park your car inside this country-style carport. Steel columns, with stone and cedar bases, hold up the protective roof. The storage space is separated by a sliding barn door. Trellises with climbing ivy are on the outer sides of the storage unit with additional barn doors for convenient access to certain equipment, like the lawn mower. Want to host an outdoor party but want overhead coverage? Move the cars to the driveway and you have your own pavilion for all your outdoor gatherings!
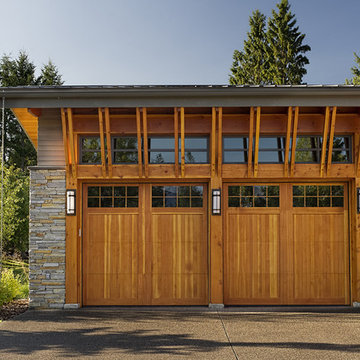
Contemporary Lakeside Residence
Photos: Crocodile Creative
Contractor: Quiniscoe Homes
Foto på en mellanstor rustik tillbyggd garage och förråd
Foto på en mellanstor rustik tillbyggd garage och förråd
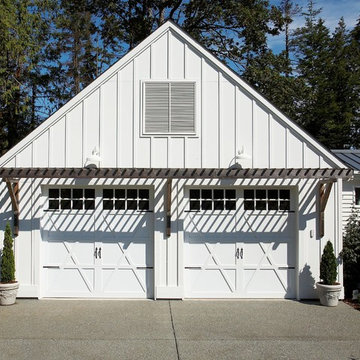
Garage. Photography by Ian Gleadle.
Idéer för en mellanstor eklektisk tillbyggd garage och förråd
Idéer för en mellanstor eklektisk tillbyggd garage och förråd
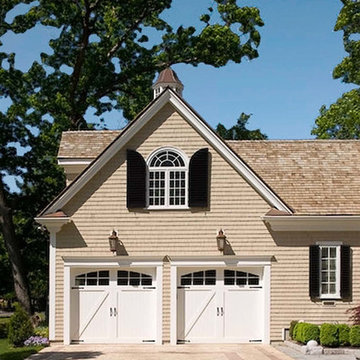
new construction / builder - cmd corp.
Foto på ett mellanstort vintage tillbyggt kontor, studio eller verkstad
Foto på ett mellanstort vintage tillbyggt kontor, studio eller verkstad
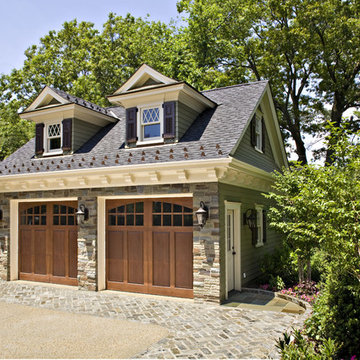
New home. Photos by Peter Paige
Exempel på en klassisk tvåbils garage och förråd
Exempel på en klassisk tvåbils garage och förråd
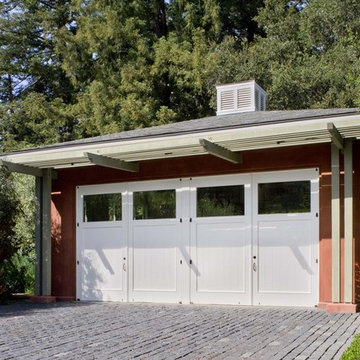
Guest House Garage + Courtyard. Cathy Schwabe, AIA. Designed while at EHDD Architects. Photograph by David Wakely
Inspiration för moderna tvåbils garager och förråd
Inspiration för moderna tvåbils garager och förråd
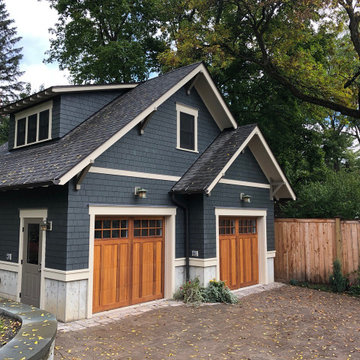
A new garage was built with improved, integrated landscaping to connect to the house and retain a beautiful backyard. The two-car garage is larger than the one it replaces and positioned strategically for better backing up and maneuvering. It stylistically coordinates with the house and provides 290 square feet of attic storage. Stone paving connects the drive, path, and outdoor patio which is off of the home’s sun room. Low stone walls and pavers are used to define areas of plantings and yard.
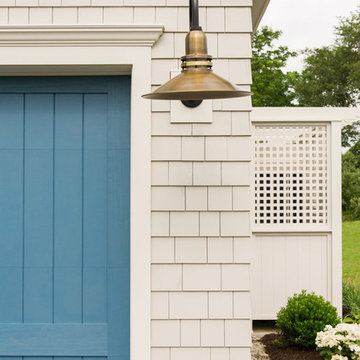
Clopay Canyon Ridge Collection Limited Edition Series faux wood carriage house garage door, Design with shake shingle siding and gooseneck barn light. Photo credit: Cynthia Brown Studios.
13 355 foton på tvåbils garage och förråd
8
