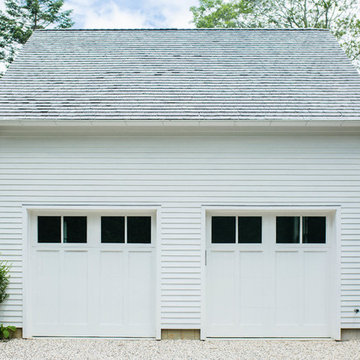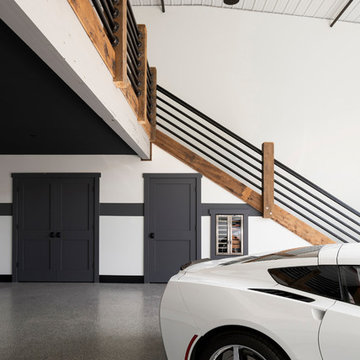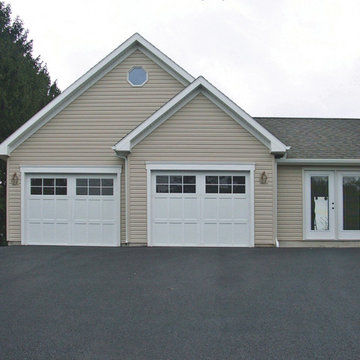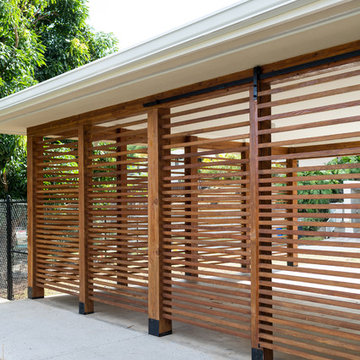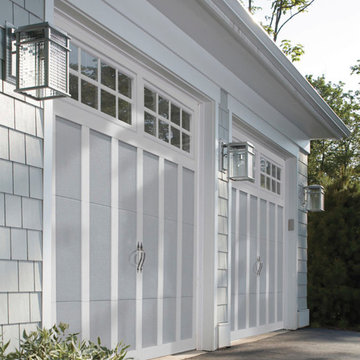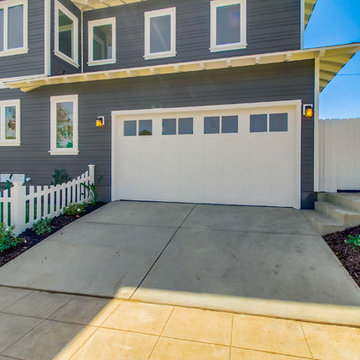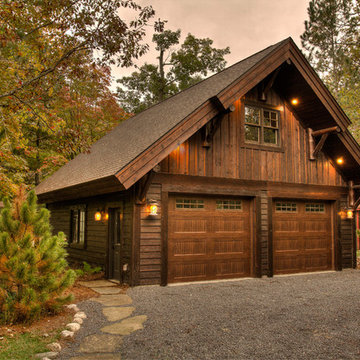13 356 foton på tvåbils garage och förråd
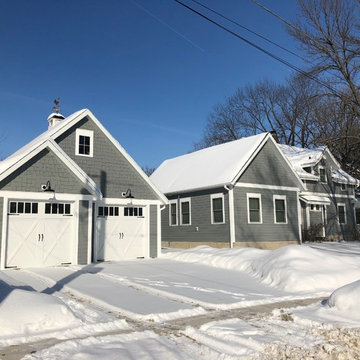
Michelle Marine
Inspiration för ett amerikanskt fristående tvåbils kontor, studio eller verkstad
Inspiration för ett amerikanskt fristående tvåbils kontor, studio eller verkstad
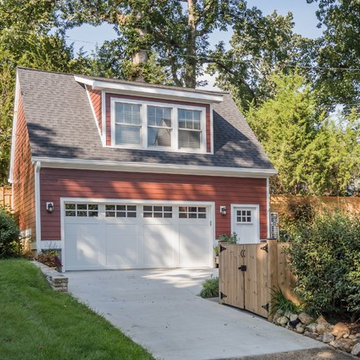
Detached garage and loft
Foto på ett stort vintage fristående kontor, studio eller verkstad
Foto på ett stort vintage fristående kontor, studio eller verkstad
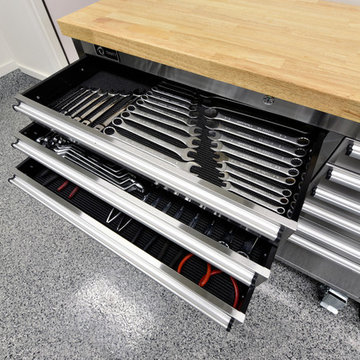
Exempel på ett stort industriellt tillbyggt tvåbils kontor, studio eller verkstad
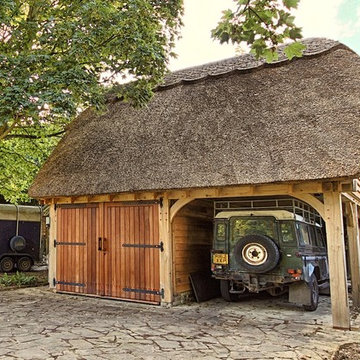
This beautiful oak framed carport was finished with a thatched roof and handmade garage doors. I’ll Traditional oak buildings can easily be converted for guest accommodation in the room above remain as storage use.
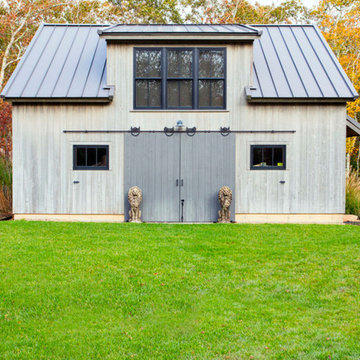
Inspiration för mellanstora lantliga fristående tvåbils kontor, studior eller verkstäder
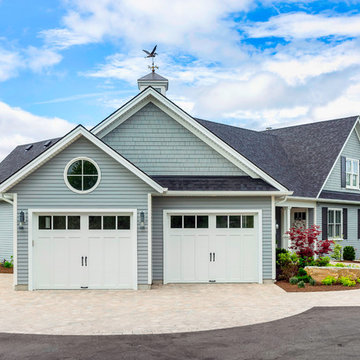
Clopay Coachman Collection white carriage house garage doors on a custom lakeside cottage in Ontario, Canada. Model shown: Design 13 with REC13 windows. Designed and built by Gordon Tobey Developments.
Photo by © Daniel Vaughan (vaughangroup.ca)
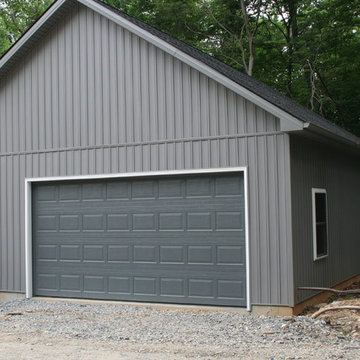
This custom estate was built on a beautiful 12 acre lot just outside the city of Frederick, MD. This was a custom home with an extra large 2 car detached garage. The home is 2000 square feet all on one level with a walk out basement. It has a large composite deck with an attached covered screened in porch. The screened in porch will be the first place to go from a busy day at work to take in the beauty of the mountains and let the stress melt away. The charcoal gray exterior turned out beautiful with the stone selection. It all fits very well on top of the mountain.
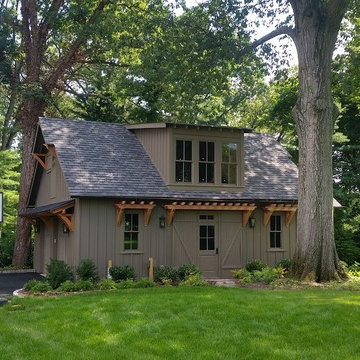
Formerly the Barn...This accessory building is now a garage, workshop with a game room loft.
Klassisk inredning av en stor fristående tvåbils garage och förråd
Klassisk inredning av en stor fristående tvåbils garage och förråd
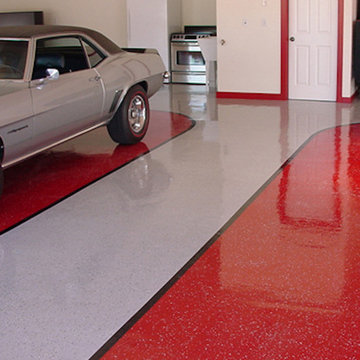
Inspiration för ett stort industriellt tillbyggt tvåbils kontor, studio eller verkstad
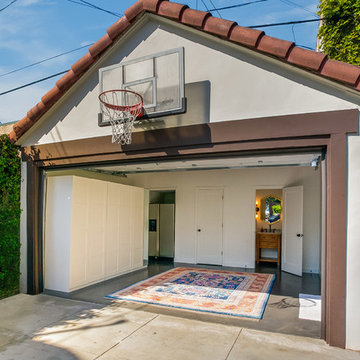
Perfect utilization of a detached, 2 car garage.
Now it has closets, a bathroom, amazing flooring and a sliding door
Foto på ett mellanstort vintage fristående kontor, studio eller verkstad
Foto på ett mellanstort vintage fristående kontor, studio eller verkstad
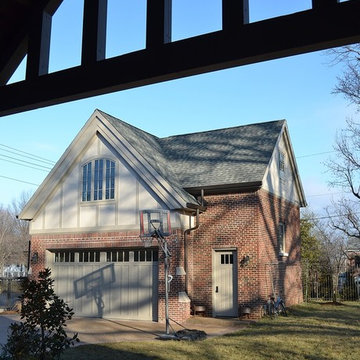
Here is the detached garage and studio as seen from the covered terrace. The detached garage is designed to house four cars with two on hydralic lifts and two below the lifts. The garage ceiling is 11 ft tall to clear the stacked cars.
The studio is above the main garage door with the stair and storage closets on the right.
Chris Marshall
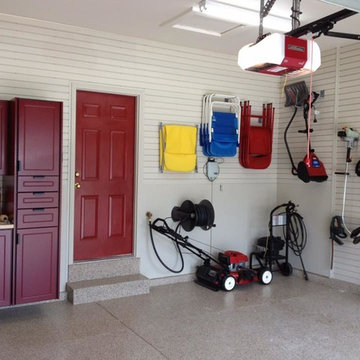
Complete Garage Makeover. Floor, walls, and ceiling. From bare studs and yellow drywall to a place they enjoy coming home to.
Exempel på ett mellanstort klassiskt tillbyggt tvåbils kontor, studio eller verkstad
Exempel på ett mellanstort klassiskt tillbyggt tvåbils kontor, studio eller verkstad
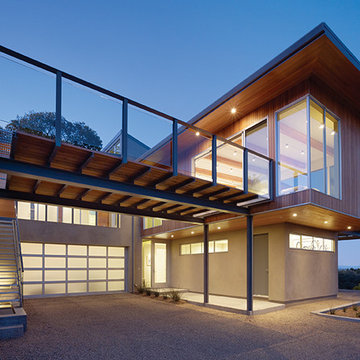
Idéer för att renovera en mellanstor funkis tillbyggd tvåbils carport
13 356 foton på tvåbils garage och förråd
7
