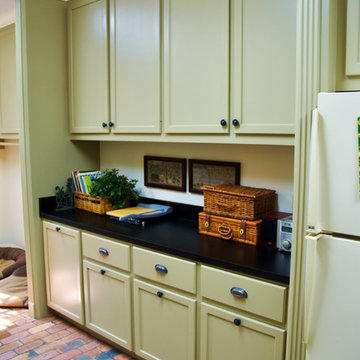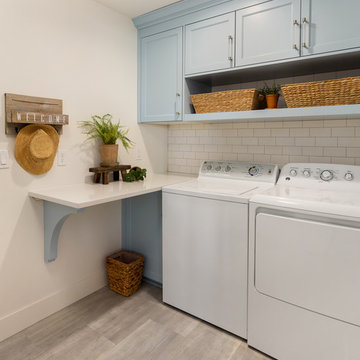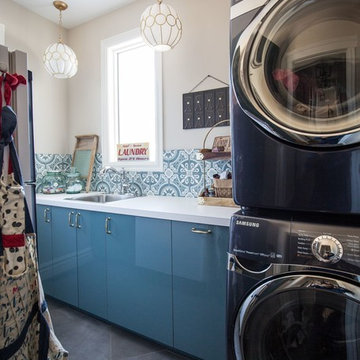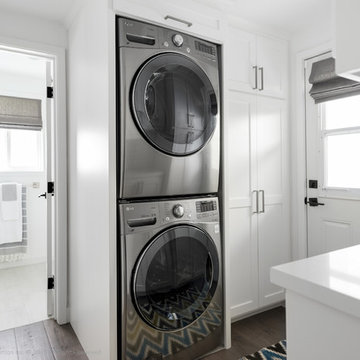1 893 foton på tvättstuga, med bänkskiva i koppar
Sortera efter:
Budget
Sortera efter:Populärt i dag
101 - 120 av 1 893 foton

Unused attic space was converted to a functional, second floor laundry room complete with folding space and television!
Inspiration för mellanstora klassiska parallella tvättstugor enbart för tvätt, med öppna hyllor, bänkskiva i koppar, lila väggar, vinylgolv, en tvättpelare och grått golv
Inspiration för mellanstora klassiska parallella tvättstugor enbart för tvätt, med öppna hyllor, bänkskiva i koppar, lila väggar, vinylgolv, en tvättpelare och grått golv

This laundry space/mudroom was carved out between the garage (which is located underneath the house), and the living space. It's a fairly simple, utilitarian space.

Inspiration för stora klassiska parallella grovkök, med en rustik diskho, luckor med infälld panel, gröna skåp, bänkskiva i koppar, vita väggar, tegelgolv och en tvättmaskin och torktumlare bredvid varandra

Shaker kitchen style and soft pink walls in the utility room
Idéer för vintage vitt tvättstugor, med skåp i shakerstil, bänkskiva i koppar, rosa stänkskydd, stänkskydd i keramik, klinkergolv i keramik, rosa golv och en undermonterad diskho
Idéer för vintage vitt tvättstugor, med skåp i shakerstil, bänkskiva i koppar, rosa stänkskydd, stänkskydd i keramik, klinkergolv i keramik, rosa golv och en undermonterad diskho

Stoffer Photography
Inredning av en klassisk stor l-formad tvättstuga enbart för tvätt, med en rustik diskho, luckor med infälld panel, vita skåp, bänkskiva i koppar, vita väggar, marmorgolv, tvättmaskin och torktumlare byggt in i ett skåp och grått golv
Inredning av en klassisk stor l-formad tvättstuga enbart för tvätt, med en rustik diskho, luckor med infälld panel, vita skåp, bänkskiva i koppar, vita väggar, marmorgolv, tvättmaskin och torktumlare byggt in i ett skåp och grått golv

Gorgeous spacious bright and fun orange laundry with black penny tiles.
Bild på en stor funkis grå linjär grått tvättstuga enbart för tvätt, med en undermonterad diskho, släta luckor, orange skåp, bänkskiva i koppar, klinkergolv i porslin, en tvättmaskin och torktumlare bredvid varandra och vita väggar
Bild på en stor funkis grå linjär grått tvättstuga enbart för tvätt, med en undermonterad diskho, släta luckor, orange skåp, bänkskiva i koppar, klinkergolv i porslin, en tvättmaskin och torktumlare bredvid varandra och vita väggar

Foto på en liten vintage linjär tvättstuga enbart för tvätt, med en integrerad diskho, skåp i shakerstil, gröna skåp, bänkskiva i koppar, vita väggar, vinylgolv och flerfärgat golv

small utility room
Exempel på en liten klassisk vita linjär vitt tvättstuga enbart för tvätt, med skåp i shakerstil, vita skåp, bänkskiva i koppar, en enkel diskho, blå väggar, vinylgolv, en tvättmaskin och torktumlare bredvid varandra och beiget golv
Exempel på en liten klassisk vita linjär vitt tvättstuga enbart för tvätt, med skåp i shakerstil, vita skåp, bänkskiva i koppar, en enkel diskho, blå väggar, vinylgolv, en tvättmaskin och torktumlare bredvid varandra och beiget golv

Ground floor side extension to accommodate garage, storage, boot room and utility room. A first floor side extensions to accommodate two extra bedrooms and a shower room for guests. Loft conversion to accommodate a master bedroom, en-suite and storage.

This 3 storey mid-terrace townhouse on the Harringay Ladder was in desperate need for some modernisation and general recuperation, having not been altered for several decades.
We were appointed to reconfigure and completely overhaul the outrigger over two floors which included new kitchen/dining and replacement conservatory to the ground with bathroom, bedroom & en-suite to the floor above.
Like all our projects we considered a variety of layouts and paid close attention to the form of the new extension to replace the uPVC conservatory to the rear garden. Conceived as a garden room, this space needed to be flexible forming an extension to the kitchen, containing utilities, storage and a nursery for plants but a space that could be closed off with when required, which led to discrete glazed pocket sliding doors to retain natural light.
We made the most of the north-facing orientation by adopting a butterfly roof form, typical to the London terrace, and introduced high-level clerestory windows, reaching up like wings to bring in morning and evening sunlight. An entirely bespoke glazed roof, double glazed panels supported by exposed Douglas fir rafters, provides an abundance of light at the end of the spacial sequence, a threshold space between the kitchen and the garden.
The orientation also meant it was essential to enhance the thermal performance of the un-insulated and damp masonry structure so we introduced insulation to the roof, floor and walls, installed passive ventilation which increased the efficiency of the external envelope.
A predominantly timber-based material palette of ash veneered plywood, for the garden room walls and new cabinets throughout, douglas fir doors and windows and structure, and an oak engineered floor all contribute towards creating a warm and characterful space.

Foto på en liten funkis vita parallell tvättstuga enbart för tvätt, med skåp i shakerstil, blå skåp, bänkskiva i koppar, vita väggar, klinkergolv i porslin, en tvättmaskin och torktumlare bredvid varandra och grått golv

Who wouldn't mind doing laundry in such a bright and colorful laundry room? Custom cabinetry allows for creating a space with the exact specifications of the homeowner and is the perfect backdrop for the floor to ceiling white subway tiles. From a hanging drying station, hidden litterbox storage, antimicrobial and durable white Krion countertops to beautiful walnut shelving, this laundry room is as beautiful as it is functional.
Stephen Allen Photography

Nicole Leone
Klassisk inredning av en mellanstor grå parallell grått tvättstuga enbart för tvätt, med en undermonterad diskho, skåp i shakerstil, grå skåp, bänkskiva i koppar, grå väggar, klinkergolv i keramik, en tvättmaskin och torktumlare bredvid varandra och flerfärgat golv
Klassisk inredning av en mellanstor grå parallell grått tvättstuga enbart för tvätt, med en undermonterad diskho, skåp i shakerstil, grå skåp, bänkskiva i koppar, grå väggar, klinkergolv i keramik, en tvättmaskin och torktumlare bredvid varandra och flerfärgat golv

Inspiration för en liten vintage vita linjär vitt liten tvättstuga, med bänkskiva i koppar, en tvättmaskin och torktumlare bredvid varandra, grå skåp, vita väggar, mörkt trägolv och brunt golv

Inspiration för stora klassiska parallella grovkök, med en nedsänkt diskho, släta luckor, skåp i mörkt trä, bänkskiva i koppar, beige väggar, laminatgolv, en tvättmaskin och torktumlare bredvid varandra och beiget golv

Exempel på ett mellanstort lantligt parallellt grovkök, med en undermonterad diskho, släta luckor, blå skåp, bänkskiva i koppar, beige väggar, klinkergolv i porslin, en tvättpelare och grått golv

Photos by Spacecrafting Photography
Idéer för ett klassiskt u-format grovkök, med en rustik diskho, luckor med infälld panel, bänkskiva i koppar, gula väggar, en tvättmaskin och torktumlare bredvid varandra, grått golv och grå skåp
Idéer för ett klassiskt u-format grovkök, med en rustik diskho, luckor med infälld panel, bänkskiva i koppar, gula väggar, en tvättmaskin och torktumlare bredvid varandra, grått golv och grå skåp

A semi concealed cat door into the laundry closet helps contain the kitty litter and keeps kitty's business out of sight.
A Kitchen That Works LLC
Inspiration för små klassiska linjära beige små tvättstugor, med bänkskiva i koppar, mellanmörkt trägolv, en tvättpelare, grå väggar och brunt golv
Inspiration för små klassiska linjära beige små tvättstugor, med bänkskiva i koppar, mellanmörkt trägolv, en tvättpelare, grå väggar och brunt golv

DESIGN BUILD REMODEL | Laundry Room and Guest Bath Remodel | FOUR POINT DESIGN BUILD INC.
This completely transformed 3500+ sf family dream home sits atop the gorgeous hills of Calabasas, CA and celebrates the strategic and eclectic merging of contemporary and mid-century modern styles with the earthy touches of a world traveler! Home to an active family, including three dogs, a cat, two kids, and a constant stream of friends and family, when considering the LAUNDRY ROOM AND GUEST BATH, our focus was on high function, durability, and organization!
AS SEEN IN Better Homes and Gardens BEFORE & AFTER | 10 page feature and COVER | Spring 2016
Photography by Riley Jamison

Charles Parker/Images Plus
Foto på ett mellanstort vintage linjärt grovkök, med en tvättmaskin och torktumlare bredvid varandra, skåp i shakerstil, vita skåp, bänkskiva i koppar, vita väggar och travertin golv
Foto på ett mellanstort vintage linjärt grovkök, med en tvättmaskin och torktumlare bredvid varandra, skåp i shakerstil, vita skåp, bänkskiva i koppar, vita väggar och travertin golv
1 893 foton på tvättstuga, med bänkskiva i koppar
6