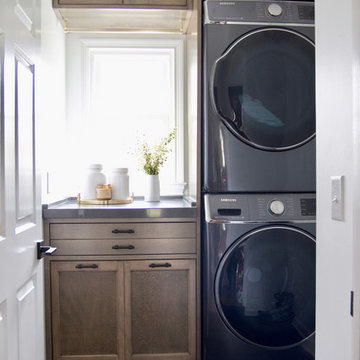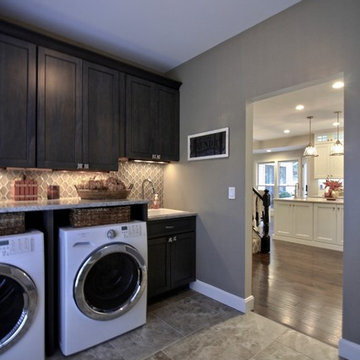428 foton på tvättstuga, med skåp i mellenmörkt trä och bänkskiva i kvarts
Sortera efter:
Budget
Sortera efter:Populärt i dag
1 - 20 av 428 foton

This home was a blend of modern and traditional, mixed finishes, classic subway tiles, and ceramic light fixtures. The kitchen was kept bright and airy with high-end appliances for the avid cook and homeschooling mother. As an animal loving family and owner of two furry creatures, we added a little whimsy with cat wallpaper in their laundry room.

An open 2 story foyer also serves as a laundry space for a family of 5. Previously the machines were hidden behind bifold doors along with a utility sink. The new space is completely open to the foyer and the stackable machines are hidden behind flipper pocket doors so they can be tucked away when not in use. An extra deep countertop allow for plenty of space while folding and sorting laundry. A small deep sink offers opportunities for soaking the wash, as well as a makeshift wet bar during social events. Modern slab doors of solid Sapele with a natural stain showcases the inherent honey ribbons with matching vertical panels. Lift up doors and pull out towel racks provide plenty of useful storage in this newly invigorated space.

This dedicated laundry room is on the second floor and features ample counter and storage, white washer and dryer and floating shelves.
Bild på en stor funkis vita l-formad vitt tvättstuga enbart för tvätt, med en undermonterad diskho, släta luckor, bänkskiva i kvarts, vita väggar, en tvättmaskin och torktumlare bredvid varandra, grått golv och skåp i mellenmörkt trä
Bild på en stor funkis vita l-formad vitt tvättstuga enbart för tvätt, med en undermonterad diskho, släta luckor, bänkskiva i kvarts, vita väggar, en tvättmaskin och torktumlare bredvid varandra, grått golv och skåp i mellenmörkt trä

Inredning av en amerikansk mellanstor grå linjär grått tvättstuga, med en undermonterad diskho, bänkskiva i kvarts, vita väggar, en tvättmaskin och torktumlare bredvid varandra, skiffergolv, luckor med infälld panel och skåp i mellenmörkt trä

Bild på ett mellanstort vintage l-format grovkök, med en nedsänkt diskho, skåp i shakerstil, skåp i mellenmörkt trä, bänkskiva i kvarts, beige väggar, klinkergolv i porslin och en tvättmaskin och torktumlare bredvid varandra

Locker-room-inspired floor-to-ceiling cabinets in the mudroom area.
Exempel på ett mycket stort modernt vit parallellt vitt grovkök, med en rustik diskho, skåp i shakerstil, skåp i mellenmörkt trä, stänkskydd i keramik, mellanmörkt trägolv, brunt golv, bänkskiva i kvarts, grått stänkskydd, grå väggar och en tvättmaskin och torktumlare bredvid varandra
Exempel på ett mycket stort modernt vit parallellt vitt grovkök, med en rustik diskho, skåp i shakerstil, skåp i mellenmörkt trä, stänkskydd i keramik, mellanmörkt trägolv, brunt golv, bänkskiva i kvarts, grått stänkskydd, grå väggar och en tvättmaskin och torktumlare bredvid varandra

Laundry Room with farmhouse sink, light wood cabinets and an adorable puppy
Bild på en stor vintage beige u-formad beige tvättstuga enbart för tvätt, med en rustik diskho, vita väggar, en tvättpelare, luckor med profilerade fronter, bänkskiva i kvarts, klinkergolv i keramik, beiget golv och skåp i mellenmörkt trä
Bild på en stor vintage beige u-formad beige tvättstuga enbart för tvätt, med en rustik diskho, vita väggar, en tvättpelare, luckor med profilerade fronter, bänkskiva i kvarts, klinkergolv i keramik, beiget golv och skåp i mellenmörkt trä

A lux, contemporary Bellevue home remodel design with custom wood cabinets in the laundry room. Interior Design & Photography: design by Christina Perry

Foto på en mellanstor vintage vita l-formad liten tvättstuga, med en undermonterad diskho, släta luckor, skåp i mellenmörkt trä, bänkskiva i kvarts, vitt stänkskydd, vita väggar, klinkergolv i keramik, en tvättpelare och grått golv

This laundry is very compact, and is concealed behind cupboard doors in the guest bathroom. We designed it to have maximum storage and functionality.
Foto på en liten funkis vita linjär liten tvättstuga, med en undermonterad diskho, skåp i mellenmörkt trä, bänkskiva i kvarts, vitt stänkskydd, stänkskydd i keramik, vita väggar, klinkergolv i keramik, en tvättpelare och vitt golv
Foto på en liten funkis vita linjär liten tvättstuga, med en undermonterad diskho, skåp i mellenmörkt trä, bänkskiva i kvarts, vitt stänkskydd, stänkskydd i keramik, vita väggar, klinkergolv i keramik, en tvättpelare och vitt golv

This beautiful custom home located in Stowe, will serve as a primary residence for our wonderful clients and there family for years to come. With expansive views of Mt. Mansfield and Stowe Mountain Resort, this is the quintessential year round ski home. We worked closely with Bensonwood, who provided us with the beautiful timber frame elements as well as the high performance shell package.
Durable Western Red Cedar on the exterior will provide long lasting beauty and weather resistance. Custom interior builtins, Masonry, Cabinets, Mill Work, Doors, Wine Cellar, Bunk Beds and Stairs help to celebrate our talented in house craftsmanship.
Landscaping and hardscape Patios, Walkways and Terrace’s, along with the fire pit and gardens will insure this magnificent property is enjoyed year round.

Design done by Elizabeth Gilliam (Project Specialist-Interiors at Lowe's of Holland Road)
Installation done by Home Solutions Inc.
Inspiration för mellanstora amerikanska parallella grovkök, med en undermonterad diskho, skåp i shakerstil, skåp i mellenmörkt trä, bänkskiva i kvarts, gröna väggar, skiffergolv och en tvättmaskin och torktumlare bredvid varandra
Inspiration för mellanstora amerikanska parallella grovkök, med en undermonterad diskho, skåp i shakerstil, skåp i mellenmörkt trä, bänkskiva i kvarts, gröna väggar, skiffergolv och en tvättmaskin och torktumlare bredvid varandra

From 2020 to 2022 we had the opportunity to work with this wonderful client building in Altadore. We were so fortunate to help them build their family dream home. They wanted to add some fun pops of color and make it their own. So we implemented green and blue tiles into the bathrooms. The kitchen is extremely fashion forward with open shelves on either side of the hoodfan, and the wooden handles throughout. There are nodes to mid century modern in this home that give it a classic look. Our favorite details are the stair handrail, and the natural flagstone fireplace. The fun, cozy upper hall reading area is a reader’s paradise. This home is both stylish and perfect for a young busy family.

These homeowners had lived in their home for a number of years and loved their location, however as their family grew and they needed more space, they chose to have us tear down and build their new home. With their generous sized lot and plenty of space to expand, we designed a 10,000 sq/ft house that not only included the basic amenities (such as 5 bedrooms and 8 bathrooms), but also a four car garage, three laundry rooms, two craft rooms, a 20’ deep basement sports court for basketball, a teen lounge on the second floor for the kids and a screened-in porch with a full masonry fireplace to watch those Sunday afternoon Colts games.

An open 2 story foyer also serves as a laundry space for a family of 5. Previously the machines were hidden behind bifold doors along with a utility sink. The new space is completely open to the foyer and the stackable machines are hidden behind flipper pocket doors so they can be tucked away when not in use. An extra deep countertop allow for plenty of space while folding and sorting laundry. A small deep sink offers opportunities for soaking the wash, as well as a makeshift wet bar during social events. Modern slab doors of solid Sapele with a natural stain showcases the inherent honey ribbons with matching vertical panels. Lift up doors and pull out towel racks provide plenty of useful storage in this newly invigorated space.

Paint by Sherwin Williams
Body Color - City Loft - SW 7631
Trim Color - Custom Color - SW 8975/3535
Master Suite & Guest Bath - Site White - SW 7070
Girls' Rooms & Bath - White Beet - SW 6287
Exposed Beams & Banister Stain - Banister Beige - SW 3128-B
Wall & Floor Tile by Macadam Floor & Design
Counter Backsplash by Emser Tile
Counter Backsplash Product Vogue in Matte Grey
Floor Tile by United Tile
Floor Product Hydraulic by Apavisa in Black
Pet Shower Tile by Surface Art Inc
Pet Shower Product A La Mode in Honed Buff
Windows by Milgard Windows & Doors
Window Product Style Line® Series
Window Supplier Troyco - Window & Door
Window Treatments by Budget Blinds
Lighting by Destination Lighting
Fixtures by Crystorama Lighting
Interior Design by Tiffany Home Design
Custom Cabinetry & Storage by Northwood Cabinets
Customized & Built by Cascade West Development
Photography by ExposioHDR Portland
Original Plans by Alan Mascord Design Associates

Richard Froze
50 tals inredning av ett stort parallellt grovkök, med släta luckor, skåp i mellenmörkt trä, bänkskiva i kvarts, vita väggar och klinkergolv i keramik
50 tals inredning av ett stort parallellt grovkök, med släta luckor, skåp i mellenmörkt trä, bänkskiva i kvarts, vita väggar och klinkergolv i keramik

Klassisk inredning av en mellanstor vita l-formad vitt liten tvättstuga, med en undermonterad diskho, släta luckor, skåp i mellenmörkt trä, bänkskiva i kvarts, vitt stänkskydd, vita väggar, klinkergolv i keramik, en tvättpelare och grått golv

Remodeled by Lion Builder construction
Design By Veneer Designs
Exempel på en stor modern grå linjär grått tvättstuga enbart för tvätt, med en undermonterad diskho, släta luckor, bänkskiva i kvarts, blå väggar, en tvättmaskin och torktumlare bredvid varandra, skåp i mellenmörkt trä och blått golv
Exempel på en stor modern grå linjär grått tvättstuga enbart för tvätt, med en undermonterad diskho, släta luckor, bänkskiva i kvarts, blå väggar, en tvättmaskin och torktumlare bredvid varandra, skåp i mellenmörkt trä och blått golv

As you enter from the garage you're now greeted with this clean, functional mudroom. The cabinetry matches the bar, and new tile floor provides durability.
428 foton på tvättstuga, med skåp i mellenmörkt trä och bänkskiva i kvarts
1