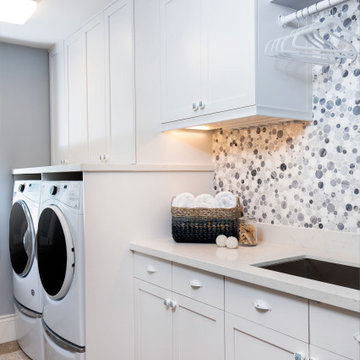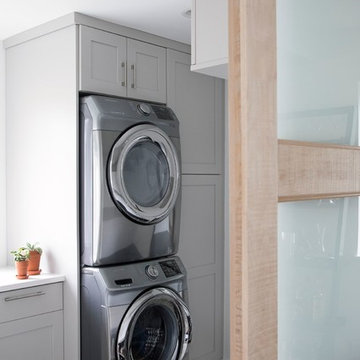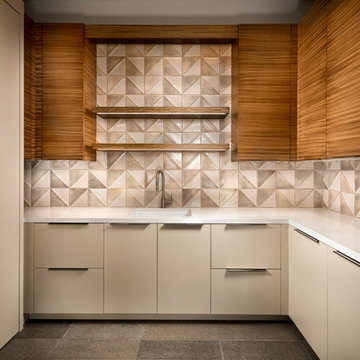9 317 foton på tvättstuga, med bänkskiva i kvarts
Sortera efter:
Budget
Sortera efter:Populärt i dag
41 - 60 av 9 317 foton
Artikel 1 av 2

DESIGN BRIEF
“A family home to be lived in not just looked at” placed functionality as main priority in the
extensive renovation of this coastal holiday home.
Existing layout featured:
– Inadequate bench space in the cooking zone
– An impractical and overly large walk in pantry
– Torturous angles in the design of the house made work zones cramped with a frenetic aesthetic at odds
with the linear skylights creating disharmony and an unbalanced feel to the entire space.
– Unappealing seating zones, not utilising the amazing view or north face space
WISH LIST
– Comfortable retreat for two people and extend family, with space for multiple cooks to work in the kitchen together or to a functional work zone for a couple.
DESIGN SOLUTION
– Removal of awkward angle walls creating more space for a larger kitchen
– External angles which couldn’t be modified are hidden, creating a rational, serene space where the skylights run parallel to walls and fittings.
NEW KITCHEN FEATURES
– A highly functional layout with well-defined and spacious cooking, preparing and storage zones.
– Generous bench space around cooktop and sink provide great workability in a small space
– An inviting island bench for relaxing, working and entertaining for one or many cooks
– A light filled interior with ocean views from several vantage points in the kitchen
– An appliance/pantry with sliding for easy access to plentiful storage and hidden appliance use to
keep the kitchen streamlined and easy to keep tidy.
– A light filled interior with ocean views from several vantage points in the kitchen
– Refined aesthetics which welcomes, relax and allows for individuality with warm timber open shelves curate collections that make the space feel like it’s a home always on holidays.

Exempel på en stor klassisk vita parallell vitt tvättstuga enbart för tvätt, med en undermonterad diskho, skåp i shakerstil, blå skåp, bänkskiva i kvarts, vita väggar, klinkergolv i porslin, en tvättmaskin och torktumlare bredvid varandra och flerfärgat golv

Foto på ett stort retro parallellt grovkök, med en nedsänkt diskho, skåp i shakerstil, grå skåp, bänkskiva i kvarts, vita väggar, betonggolv, en tvättpelare och grått golv

This home was a blend of modern and traditional, mixed finishes, classic subway tiles, and ceramic light fixtures. The kitchen was kept bright and airy with high-end appliances for the avid cook and homeschooling mother. As an animal loving family and owner of two furry creatures, we added a little whimsy with cat wallpaper in their laundry room.

Foto på en funkis vita linjär tvättstuga, med en undermonterad diskho, vita skåp, bänkskiva i kvarts, vitt stänkskydd, stänkskydd i mosaik, laminatgolv, en tvättmaskin och torktumlare bredvid varandra, vita väggar och brunt golv

Bild på ett mycket stort maritimt vit l-format vitt grovkök, med en undermonterad diskho, luckor med profilerade fronter, blå skåp, bänkskiva i kvarts, vitt stänkskydd, stänkskydd i tunnelbanekakel, vita väggar, tegelgolv och en tvättmaskin och torktumlare bredvid varandra

These homeowners came to us to design several areas of their home, including their mudroom and laundry. They were a growing family and needed a "landing" area as they entered their home, either from the garage but also asking for a new entrance from outside. We stole about 24 feet from their oversized garage to create a large mudroom/laundry area. Custom blue cabinets with a large "X" design on the doors of the lockers, a large farmhouse sink and a beautiful cement tile feature wall with floating shelves make this mudroom stylish and luxe. The laundry room now has a pocket door separating it from the mudroom, and houses the washer and dryer with a wood butcher block folding shelf. White tile backsplash and custom white and blue painted cabinetry takes this laundry to the next level. Both areas are stunning and have improved not only the aesthetic of the space, but also the function of what used to be an inefficient use of space.

Bild på en maritim vita vitt tvättstuga, med en enkel diskho, vita skåp, bänkskiva i kvarts, flerfärgade väggar och en tvättmaskin och torktumlare bredvid varandra

Small farmhouse laundry room with LG Front load washer/dryer. Decorative tile backsplash to add a bit of color. Pental Quartz countertop concrete. Ikea grimslov kitchen cabinets for storage and undercounter lighting. Hanging rack for clothing and laundry storage basket.

Laundry room with side by side washer dryer.
Exempel på en liten klassisk flerfärgade linjär flerfärgat liten tvättstuga, med bänkskiva i kvarts, beige väggar, mellanmörkt trägolv, en tvättmaskin och torktumlare bredvid varandra och brunt golv
Exempel på en liten klassisk flerfärgade linjär flerfärgat liten tvättstuga, med bänkskiva i kvarts, beige väggar, mellanmörkt trägolv, en tvättmaskin och torktumlare bredvid varandra och brunt golv

Transitional laundry room with a mudroom included in it. The stackable washer and dryer allowed for there to be a large closet for cleaning supplies with an outlet in it for the electric broom. The clean white counters allow the tile and cabinet color to stand out and be the showpiece in the room!

Idéer för att renovera en mellanstor vintage vita linjär vitt tvättstuga enbart för tvätt, med en undermonterad diskho, turkosa skåp, bänkskiva i kvarts, mörkt trägolv, en tvättmaskin och torktumlare bredvid varandra, brunt golv, luckor med infälld panel och beige väggar

Inspiration för en mellanstor vintage grå parallell grått tvättstuga enbart för tvätt och med garderob, med en enkel diskho, vita skåp, bänkskiva i kvarts, vita väggar, klinkergolv i keramik, grått golv och luckor med infälld panel

Inredning av en modern mellanstor vita linjär vitt tvättstuga enbart för tvätt, med vita skåp, vita väggar, en tvättpelare, svart golv, luckor med infälld panel, bänkskiva i kvarts och marmorgolv

Farmhouse inspired laundry room, made complete with a gorgeous, pattern cement floor tile!
Idéer för att renovera en mellanstor funkis beige l-formad beige tvättstuga enbart för tvätt, med en undermonterad diskho, luckor med infälld panel, blå skåp, beige väggar, en tvättmaskin och torktumlare bredvid varandra, bänkskiva i kvarts, klinkergolv i keramik och flerfärgat golv
Idéer för att renovera en mellanstor funkis beige l-formad beige tvättstuga enbart för tvätt, med en undermonterad diskho, luckor med infälld panel, blå skåp, beige väggar, en tvättmaskin och torktumlare bredvid varandra, bänkskiva i kvarts, klinkergolv i keramik och flerfärgat golv

Idéer för ett stort modernt vit l-format grovkök, med en undermonterad diskho, luckor med infälld panel, vita skåp, bänkskiva i kvarts, vita väggar, klinkergolv i porslin, en tvättpelare och beiget golv

This is one of the best combination mudroom rooms, laundry and door washes ever! The dog wash has a pair of hinged glass doors with a full shower set up. The dog crate is integrated into the design. The floor tiles feature a swirl pattern that works with the dot tiles in the shower area.
A.J. Brown Photography

Pantries and mud room storage in laundry room.
Idéer för stora vintage u-formade vitt grovkök, med skåp i shakerstil, blå skåp, bänkskiva i kvarts, vita väggar, travertin golv, en tvättmaskin och torktumlare bredvid varandra och flerfärgat golv
Idéer för stora vintage u-formade vitt grovkök, med skåp i shakerstil, blå skåp, bänkskiva i kvarts, vita väggar, travertin golv, en tvättmaskin och torktumlare bredvid varandra och flerfärgat golv

The new laundry room included artisan barn doors to match the pantry.
Idéer för en mellanstor klassisk vita linjär tvättstuga enbart för tvätt, med en undermonterad diskho, skåp i shakerstil, vita skåp, bänkskiva i kvarts, vita väggar, klinkergolv i porslin, en tvättpelare och flerfärgat golv
Idéer för en mellanstor klassisk vita linjär tvättstuga enbart för tvätt, med en undermonterad diskho, skåp i shakerstil, vita skåp, bänkskiva i kvarts, vita väggar, klinkergolv i porslin, en tvättpelare och flerfärgat golv

Christopher Mayer
Bild på ett mellanstort funkis vit u-format vitt grovkök, med en undermonterad diskho, släta luckor, beige skåp, bänkskiva i kvarts, beige väggar, klinkergolv i porslin, en tvättmaskin och torktumlare bredvid varandra och grått golv
Bild på ett mellanstort funkis vit u-format vitt grovkök, med en undermonterad diskho, släta luckor, beige skåp, bänkskiva i kvarts, beige väggar, klinkergolv i porslin, en tvättmaskin och torktumlare bredvid varandra och grått golv
9 317 foton på tvättstuga, med bänkskiva i kvarts
3