27 foton på tvättstuga, med bänkskiva i kvartsit och tegelgolv
Sortera efter:
Budget
Sortera efter:Populärt i dag
1 - 20 av 27 foton
Artikel 1 av 3
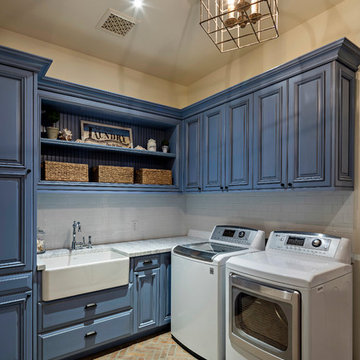
Steven Thompson
Foto på en mellanstor medelhavsstil l-formad tvättstuga enbart för tvätt, med en rustik diskho, luckor med upphöjd panel, blå skåp, bänkskiva i kvartsit, beige väggar, tegelgolv och en tvättmaskin och torktumlare bredvid varandra
Foto på en mellanstor medelhavsstil l-formad tvättstuga enbart för tvätt, med en rustik diskho, luckor med upphöjd panel, blå skåp, bänkskiva i kvartsit, beige väggar, tegelgolv och en tvättmaskin och torktumlare bredvid varandra

Nestled within the heart of a rustic farmhouse, the laundry room stands as a sanctuary of both practicality and rustic elegance. Stepping inside, one is immediately greeted by the warmth of the space, accentuated by the cozy interplay of elements.
The built-in cabinetry, painted in a deep rich green, exudes a timeless charm while providing abundant storage solutions. Every nook and cranny has been carefully designed to offer a place for everything, ensuring clutter is kept at bay.
A backdrop of shiplap wall treatment adds to the room's rustic allure, its horizontal lines drawing the eye and creating a sense of continuity. Against this backdrop, brass hardware gleams, casting a soft, golden glow that enhances the room's vintage appeal.
Beneath one's feet lies a masterful display of craftsmanship: heated brick floors arranged in a herringbone pattern. As the warmth seeps into the room, it invites one to linger a little longer, transforming mundane tasks into moments of comfort and solace.
Above a pin board, a vintage picture light casts a soft glow, illuminating cherished memories and inspirations. It's a subtle nod to the past, adding a touch of nostalgia to the room's ambiance.
Floating shelves adorn the walls, offering a platform for displaying treasured keepsakes and decorative accents. Crafted from rustic oak, they echo the warmth of the cabinetry, further enhancing the room's cohesive design.
In this laundry room, every element has been carefully curated to evoke a sense of rustic charm and understated luxury. It's a space where functionality meets beauty, where everyday chores become a joy, and where the timeless allure of farmhouse living is celebrated in every detail.

Osbourne & Little "Derwent" wallpaper celebrates the homeowners love of her pet koi fish.
Idéer för att renovera ett litet eklektiskt grön parallellt grönt grovkök, med en undermonterad diskho, luckor med infälld panel, orange skåp, bänkskiva i kvartsit, beige stänkskydd, stänkskydd i keramik, flerfärgade väggar, tegelgolv, en tvättmaskin och torktumlare bredvid varandra och flerfärgat golv
Idéer för att renovera ett litet eklektiskt grön parallellt grönt grovkök, med en undermonterad diskho, luckor med infälld panel, orange skåp, bänkskiva i kvartsit, beige stänkskydd, stänkskydd i keramik, flerfärgade väggar, tegelgolv, en tvättmaskin och torktumlare bredvid varandra och flerfärgat golv

Interior Design by others.
French country chateau, Villa Coublay, is set amid a beautiful wooded backdrop. Native stone veneer with red brick accents, stained cypress shutters, and timber-framed columns and brackets add to this estate's charm and authenticity.
A twelve-foot tall family room ceiling allows for expansive glass at the southern wall taking advantage of the forest view and providing passive heating in the winter months. A largely open plan design puts a modern spin on the classic French country exterior creating an unexpected juxtaposition, inspiring awe upon entry.

Traditional-industrial custom bungalow in Calgary.
Bild på en mellanstor vintage svarta svart tvättstuga, med svarta skåp, bänkskiva i kvartsit, vitt stänkskydd, stänkskydd i keramik, tegelgolv och en tvättmaskin och torktumlare bredvid varandra
Bild på en mellanstor vintage svarta svart tvättstuga, med svarta skåp, bänkskiva i kvartsit, vitt stänkskydd, stänkskydd i keramik, tegelgolv och en tvättmaskin och torktumlare bredvid varandra
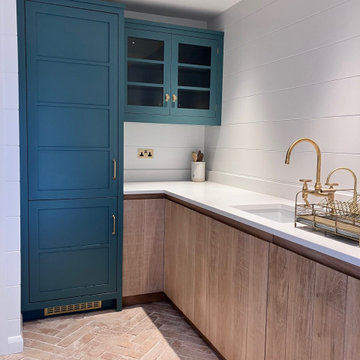
Idéer för att renovera en funkis tvättstuga, med en rustik diskho, bänkskiva i kvartsit, stänkskydd i trä och tegelgolv
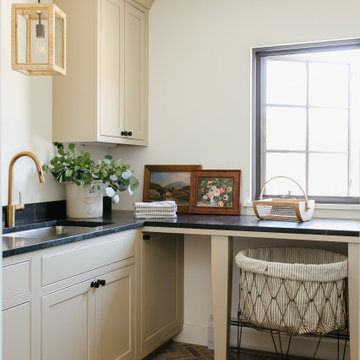
This is a beautiful ranch home remodel in Greenwood Village for a family of 5. Look for kitchen photos coming later this summer!
Idéer för stora vintage svart tvättstugor enbart för tvätt, med en undermonterad diskho, luckor med infälld panel, beige skåp, bänkskiva i kvartsit, vita väggar och tegelgolv
Idéer för stora vintage svart tvättstugor enbart för tvätt, med en undermonterad diskho, luckor med infälld panel, beige skåp, bänkskiva i kvartsit, vita väggar och tegelgolv
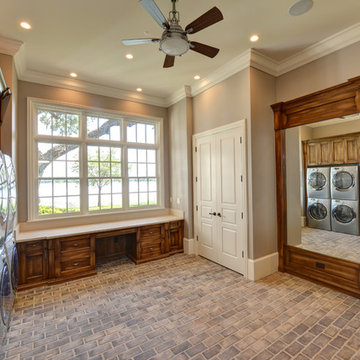
Inspiration för stora klassiska grovkök, med en integrerad diskho, luckor med infälld panel, bänkskiva i kvartsit, beige väggar, tegelgolv, en tvättpelare, grått golv och skåp i mellenmörkt trä
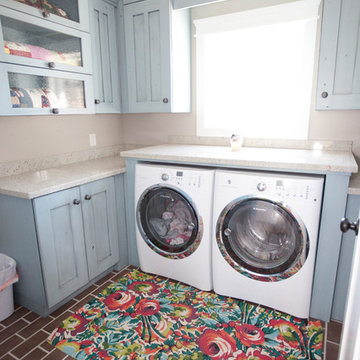
Idéer för en mellanstor klassisk u-formad tvättstuga enbart för tvätt, med skåp i shakerstil, blå skåp, bänkskiva i kvartsit, grå väggar, tegelgolv, en tvättmaskin och torktumlare bredvid varandra och brunt golv
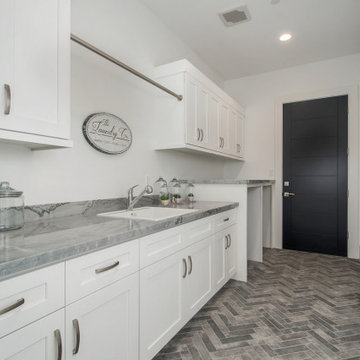
Foto på en stor funkis grå linjär tvättstuga, med en nedsänkt diskho, luckor med infälld panel, vita skåp, bänkskiva i kvartsit, vita väggar, tegelgolv, en tvättmaskin och torktumlare bredvid varandra och grått golv

Beautiful farmhouse laundry room, open concept with windows, white cabinets, and appliances and brick flooring.
Lantlig inredning av ett mycket stort vit u-format vitt grovkök, med en dubbel diskho, luckor med upphöjd panel, vita skåp, bänkskiva i kvartsit, grått stänkskydd, stänkskydd i porslinskakel, grå väggar, tegelgolv, en tvättmaskin och torktumlare bredvid varandra och rött golv
Lantlig inredning av ett mycket stort vit u-format vitt grovkök, med en dubbel diskho, luckor med upphöjd panel, vita skåp, bänkskiva i kvartsit, grått stänkskydd, stänkskydd i porslinskakel, grå väggar, tegelgolv, en tvättmaskin och torktumlare bredvid varandra och rött golv

Every remodel comes with its new challenges and solutions. Our client built this home over 40 years ago and every inch of the home has some sentimental value. They had outgrown the original kitchen. It was too small, lacked counter space and storage, and desperately needed an updated look. The homeowners wanted to open up and enlarge the kitchen and let the light in to create a brighter and bigger space. Consider it done! We put in an expansive 14 ft. multifunctional island with a dining nook. We added on a large, walk-in pantry space that flows seamlessly from the kitchen. All appliances are new, built-in, and some cladded to match the custom glazed cabinetry. We even installed an automated attic door in the new Utility Room that operates with a remote. New windows were installed in the addition to let the natural light in and provide views to their gorgeous property.
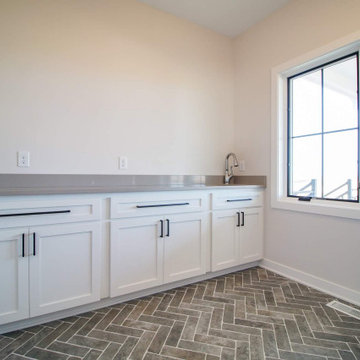
Inspiration för en tvättstuga, med vita skåp, bänkskiva i kvartsit, tegelgolv och grått golv

Every remodel comes with its new challenges and solutions. Our client built this home over 40 years ago and every inch of the home has some sentimental value. They had outgrown the original kitchen. It was too small, lacked counter space and storage, and desperately needed an updated look. The homeowners wanted to open up and enlarge the kitchen and let the light in to create a brighter and bigger space. Consider it done! We put in an expansive 14 ft. multifunctional island with a dining nook. We added on a large, walk-in pantry space that flows seamlessly from the kitchen. All appliances are new, built-in, and some cladded to match the custom glazed cabinetry. We even installed an automated attic door in the new Utility Room that operates with a remote. New windows were installed in the addition to let the natural light in and provide views to their gorgeous property.

Beautiful farmhouse laundry room, open concept with windows, white cabinets, and appliances and brick flooring.
Idéer för ett mycket stort lantligt vit u-format grovkök, med en dubbel diskho, luckor med upphöjd panel, vita skåp, bänkskiva i kvartsit, grått stänkskydd, stänkskydd i porslinskakel, grå väggar, tegelgolv, en tvättmaskin och torktumlare bredvid varandra och rött golv
Idéer för ett mycket stort lantligt vit u-format grovkök, med en dubbel diskho, luckor med upphöjd panel, vita skåp, bänkskiva i kvartsit, grått stänkskydd, stänkskydd i porslinskakel, grå väggar, tegelgolv, en tvättmaskin och torktumlare bredvid varandra och rött golv
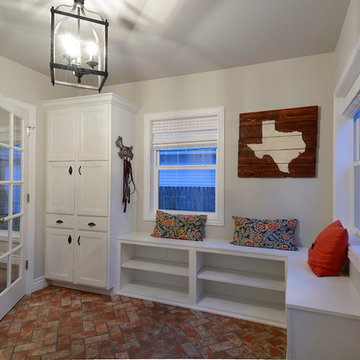
This over 100 year old home has some great features that the homeowner wanted to keep and improve on to keep the feel of the 1899 home, but still modernize it to today's comforts. A 600 square foot addition was added to the back of the home, enlarging the kitchen and master suite. This mud room connects to the kitchen and breakfast nook via French Doors and has a great herringbone pattern in its brick floor.
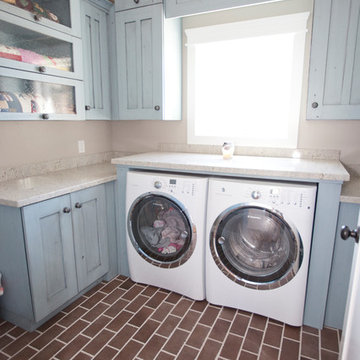
Bild på en mellanstor vintage u-formad tvättstuga enbart för tvätt, med skåp i shakerstil, blå skåp, bänkskiva i kvartsit, grå väggar, tegelgolv, en tvättmaskin och torktumlare bredvid varandra och brunt golv
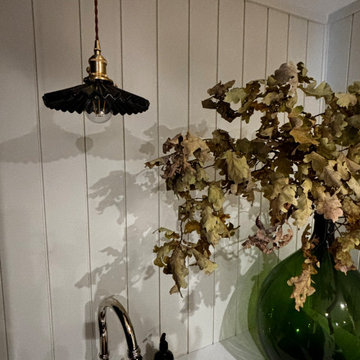
Nestled within the heart of a rustic farmhouse, the laundry room stands as a sanctuary of both practicality and rustic elegance. Stepping inside, one is immediately greeted by the warmth of the space, accentuated by the cozy interplay of elements.
The built-in cabinetry, painted in a deep rich green, exudes a timeless charm while providing abundant storage solutions. Every nook and cranny has been carefully designed to offer a place for everything, ensuring clutter is kept at bay.
A backdrop of shiplap wall treatment adds to the room's rustic allure, its horizontal lines drawing the eye and creating a sense of continuity. Against this backdrop, brass hardware gleams, casting a soft, golden glow that enhances the room's vintage appeal.
Beneath one's feet lies a masterful display of craftsmanship: heated brick floors arranged in a herringbone pattern. As the warmth seeps into the room, it invites one to linger a little longer, transforming mundane tasks into moments of comfort and solace.
Above a pin board, a vintage picture light casts a soft glow, illuminating cherished memories and inspirations. It's a subtle nod to the past, adding a touch of nostalgia to the room's ambiance.
Floating shelves adorn the walls, offering a platform for displaying treasured keepsakes and decorative accents. Crafted from rustic oak, they echo the warmth of the cabinetry, further enhancing the room's cohesive design.
In this laundry room, every element has been carefully curated to evoke a sense of rustic charm and understated luxury. It's a space where functionality meets beauty, where everyday chores become a joy, and where the timeless allure of farmhouse living is celebrated in every detail.
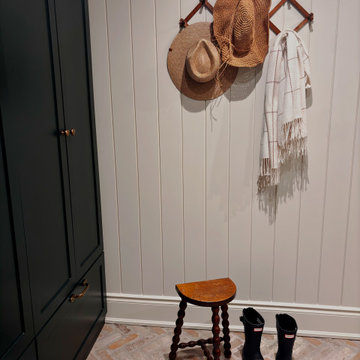
Nestled within the heart of a rustic farmhouse, the laundry room stands as a sanctuary of both practicality and rustic elegance. Stepping inside, one is immediately greeted by the warmth of the space, accentuated by the cozy interplay of elements.
The built-in cabinetry, painted in a deep rich green, exudes a timeless charm while providing abundant storage solutions. Every nook and cranny has been carefully designed to offer a place for everything, ensuring clutter is kept at bay.
A backdrop of shiplap wall treatment adds to the room's rustic allure, its horizontal lines drawing the eye and creating a sense of continuity. Against this backdrop, brass hardware gleams, casting a soft, golden glow that enhances the room's vintage appeal.
Beneath one's feet lies a masterful display of craftsmanship: heated brick floors arranged in a herringbone pattern. As the warmth seeps into the room, it invites one to linger a little longer, transforming mundane tasks into moments of comfort and solace.
Above a pin board, a vintage picture light casts a soft glow, illuminating cherished memories and inspirations. It's a subtle nod to the past, adding a touch of nostalgia to the room's ambiance.
Floating shelves adorn the walls, offering a platform for displaying treasured keepsakes and decorative accents. Crafted from rustic oak, they echo the warmth of the cabinetry, further enhancing the room's cohesive design.
In this laundry room, every element has been carefully curated to evoke a sense of rustic charm and understated luxury. It's a space where functionality meets beauty, where everyday chores become a joy, and where the timeless allure of farmhouse living is celebrated in every detail.

Nestled within the heart of a rustic farmhouse, the laundry room stands as a sanctuary of both practicality and rustic elegance. Stepping inside, one is immediately greeted by the warmth of the space, accentuated by the cozy interplay of elements.
The built-in cabinetry, painted in a deep rich green, exudes a timeless charm while providing abundant storage solutions. Every nook and cranny has been carefully designed to offer a place for everything, ensuring clutter is kept at bay.
A backdrop of shiplap wall treatment adds to the room's rustic allure, its horizontal lines drawing the eye and creating a sense of continuity. Against this backdrop, brass hardware gleams, casting a soft, golden glow that enhances the room's vintage appeal.
Beneath one's feet lies a masterful display of craftsmanship: heated brick floors arranged in a herringbone pattern. As the warmth seeps into the room, it invites one to linger a little longer, transforming mundane tasks into moments of comfort and solace.
Above a pin board, a vintage picture light casts a soft glow, illuminating cherished memories and inspirations. It's a subtle nod to the past, adding a touch of nostalgia to the room's ambiance.
Floating shelves adorn the walls, offering a platform for displaying treasured keepsakes and decorative accents. Crafted from rustic oak, they echo the warmth of the cabinetry, further enhancing the room's cohesive design.
In this laundry room, every element has been carefully curated to evoke a sense of rustic charm and understated luxury. It's a space where functionality meets beauty, where everyday chores become a joy, and where the timeless allure of farmhouse living is celebrated in every detail.
27 foton på tvättstuga, med bänkskiva i kvartsit och tegelgolv
1