2 297 foton på tvättstuga, med bänkskiva i kvartsit
Sortera efter:
Budget
Sortera efter:Populärt i dag
161 - 180 av 2 297 foton
Artikel 1 av 2

Inspiration för små moderna linjära tvättstugor enbart för tvätt, med skåp i shakerstil, blå skåp, bänkskiva i kvartsit, vita väggar, klinkergolv i keramik, en tvättpelare och vitt golv

Inspiration för stora moderna u-formade brunt grovkök, med en rustik diskho, skåp i ljust trä, bänkskiva i kvartsit, blå väggar, en tvättmaskin och torktumlare bredvid varandra, klinkergolv i porslin, vitt golv och släta luckor
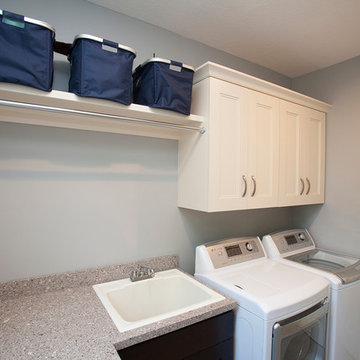
A repositioned sink allowed for better flow and adding cabinetry below the window created a better use of space for sorting and folding laundry.
A shelf & rod was added to allow for hang-dry items, while the upper cabinets keep the additional accoutrements hidden.
Marnie Swenson, MJFotography, Inc.

Project Number: M1182
Design/Manufacturer/Installer: Marquis Fine Cabinetry
Collection: Classico
Finishes: Frosty White
Features: Under Cabinet Lighting, Adjustable Legs/Soft Close (Standard)

California Closets
Bild på en mellanstor funkis u-formad liten tvättstuga, med en undermonterad diskho, släta luckor, vita skåp, bänkskiva i kvartsit, vita väggar, betonggolv och en tvättmaskin och torktumlare bredvid varandra
Bild på en mellanstor funkis u-formad liten tvättstuga, med en undermonterad diskho, släta luckor, vita skåp, bänkskiva i kvartsit, vita väggar, betonggolv och en tvättmaskin och torktumlare bredvid varandra

Idéer för en mellanstor klassisk parallell tvättstuga enbart för tvätt, med skåp i shakerstil, vita skåp, en tvättmaskin och torktumlare bredvid varandra, en undermonterad diskho, bänkskiva i kvartsit, blå väggar och skiffergolv
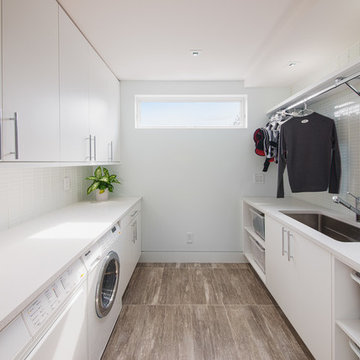
Photolux
Inspiration för mellanstora moderna parallella vitt tvättstugor enbart för tvätt, med vita skåp, en undermonterad diskho, släta luckor, bänkskiva i kvartsit, vita väggar, vinylgolv, en tvättmaskin och torktumlare bredvid varandra och brunt golv
Inspiration för mellanstora moderna parallella vitt tvättstugor enbart för tvätt, med vita skåp, en undermonterad diskho, släta luckor, bänkskiva i kvartsit, vita väggar, vinylgolv, en tvättmaskin och torktumlare bredvid varandra och brunt golv
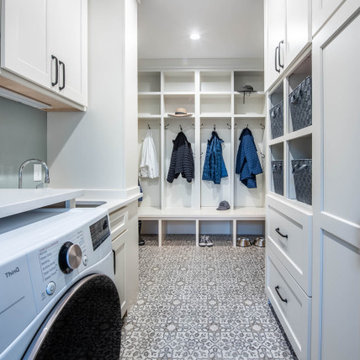
The solution? We removed the dividing wall and made the mudroom and laundry one larger space. Cubbies at one end are perfect for storing jackets, shoes, and hats

Nestled within the heart of a rustic farmhouse, the laundry room stands as a sanctuary of both practicality and rustic elegance. Stepping inside, one is immediately greeted by the warmth of the space, accentuated by the cozy interplay of elements.
The built-in cabinetry, painted in a deep rich green, exudes a timeless charm while providing abundant storage solutions. Every nook and cranny has been carefully designed to offer a place for everything, ensuring clutter is kept at bay.
A backdrop of shiplap wall treatment adds to the room's rustic allure, its horizontal lines drawing the eye and creating a sense of continuity. Against this backdrop, brass hardware gleams, casting a soft, golden glow that enhances the room's vintage appeal.
Beneath one's feet lies a masterful display of craftsmanship: heated brick floors arranged in a herringbone pattern. As the warmth seeps into the room, it invites one to linger a little longer, transforming mundane tasks into moments of comfort and solace.
Above a pin board, a vintage picture light casts a soft glow, illuminating cherished memories and inspirations. It's a subtle nod to the past, adding a touch of nostalgia to the room's ambiance.
Floating shelves adorn the walls, offering a platform for displaying treasured keepsakes and decorative accents. Crafted from rustic oak, they echo the warmth of the cabinetry, further enhancing the room's cohesive design.
In this laundry room, every element has been carefully curated to evoke a sense of rustic charm and understated luxury. It's a space where functionality meets beauty, where everyday chores become a joy, and where the timeless allure of farmhouse living is celebrated in every detail.
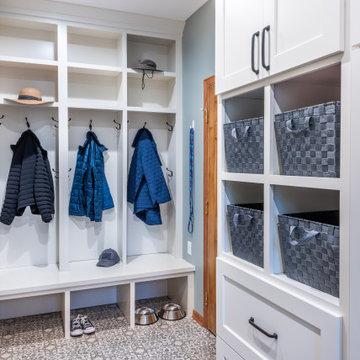
Aside from the kitchen remodel, Dan and Kristia also wanted to address the laundry room and mudroom. The home was built with a hallway and a closet, divided by a door to the laundry
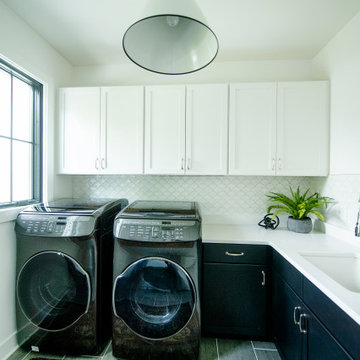
Bild på en funkis vita l-formad vitt tvättstuga enbart för tvätt, med skåp i shakerstil, bänkskiva i kvartsit och en tvättmaskin och torktumlare bredvid varandra
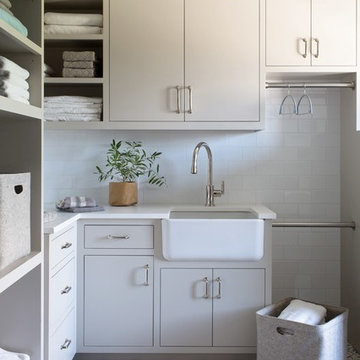
Minimalist laundry room featuring beige flat panel cabinetry, linen storage, a mosaic tile floor and a farmhouse laundry sink.
Foto på ett mellanstort vintage vit l-format grovkök, med en rustik diskho, släta luckor, beige skåp, bänkskiva i kvartsit, vita väggar, klinkergolv i keramik och flerfärgat golv
Foto på ett mellanstort vintage vit l-format grovkök, med en rustik diskho, släta luckor, beige skåp, bänkskiva i kvartsit, vita väggar, klinkergolv i keramik och flerfärgat golv

The client's en-suite laundry room also recieved a renovation. Custom cabinetry was completed by Glenbrook Cabinetry, while the renovation and other finish choices were completed by Gardner/Fox
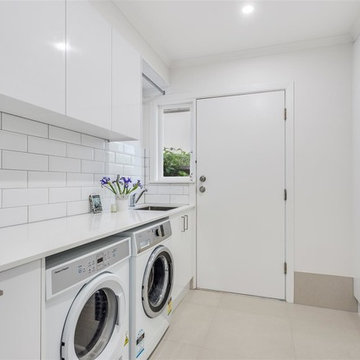
This little fibro home in Mermaid Beach has undergone a huge transformation! Smith & Sons Gold Coast Central have extended the home giving our clients a new laundry, kid’s playroom, open plan kitchen, dining and living room that seamlessly flows onto the beautiful new deck.
The new kitchen and butler’s pantry boast beautiful fish scale tiles, Velux skylights and Quantum Quartz bench tops in ‘Michelangelo’.
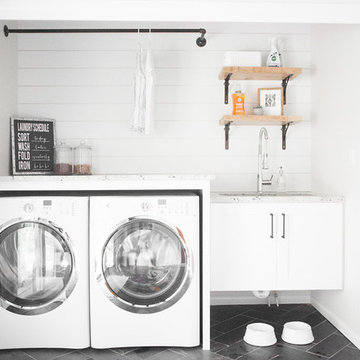
Laura Rae Photography
Foto på ett litet shabby chic-inspirerat linjärt grovkök, med en undermonterad diskho, vita skåp, grå väggar, skiffergolv, en tvättmaskin och torktumlare bredvid varandra, grått golv, skåp i shakerstil och bänkskiva i kvartsit
Foto på ett litet shabby chic-inspirerat linjärt grovkök, med en undermonterad diskho, vita skåp, grå väggar, skiffergolv, en tvättmaskin och torktumlare bredvid varandra, grått golv, skåp i shakerstil och bänkskiva i kvartsit
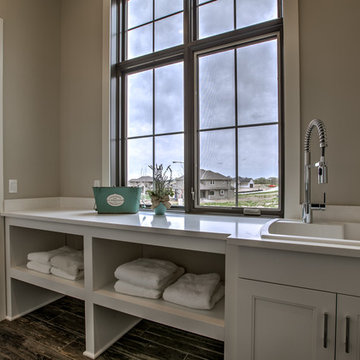
Foto på en stor lantlig linjär tvättstuga enbart för tvätt, med en nedsänkt diskho, bänkskiva i kvartsit, klinkergolv i porslin, en tvättmaskin och torktumlare bredvid varandra, vita skåp, luckor med infälld panel, grå väggar och grått golv
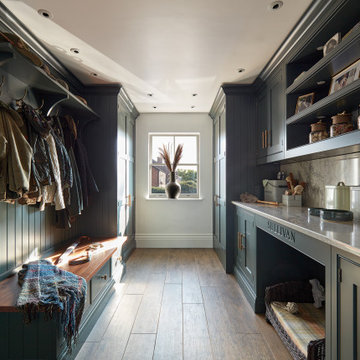
Our dark green boot room and utility has been designed for all seasons, incorporating open and closed storage for muddy boots, bags, various outdoor items and cleaning products.
No boot room is complete without bespoke bench seating. In this instance, we've introduced a warm and contrasting walnut seat, offering a cosy perch and additional storage below.
To add a heritage feel, we've embraced darker tones, walnut details and burnished brass Antrim handles, bringing beauty to this practical room.

This home built in 2000 was dark and the kitchen was partially closed off. They wanted to open it up to the outside and update the kitchen and entertaining spaces. We removed a wall between the living room and kitchen and added sliders to the backyard. The beautiful Openseas painted cabinets definitely add a stylish element to this previously dark brown kitchen. Removing the big, bulky, dark built-ins in the living room also brightens up the overall space.

Idéer för att renovera en stor funkis vita u-formad vitt tvättstuga enbart för tvätt, med en undermonterad diskho, skåp i shakerstil, vita skåp, bänkskiva i kvartsit, vita väggar, ljust trägolv, en tvättmaskin och torktumlare bredvid varandra och brunt golv
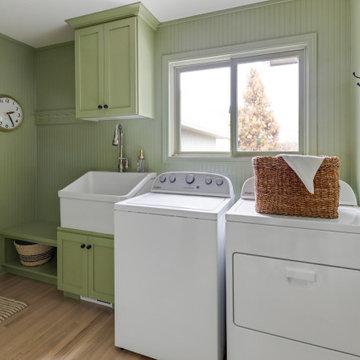
Inredning av en lantlig mycket stor vita parallell vitt tvättstuga enbart för tvätt, med en rustik diskho, skåp i shakerstil, gröna skåp, bänkskiva i kvartsit, gröna väggar, ljust trägolv och en tvättmaskin och torktumlare bredvid varandra
2 297 foton på tvättstuga, med bänkskiva i kvartsit
9