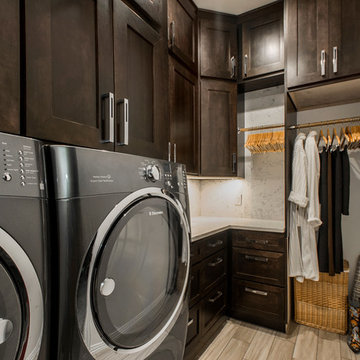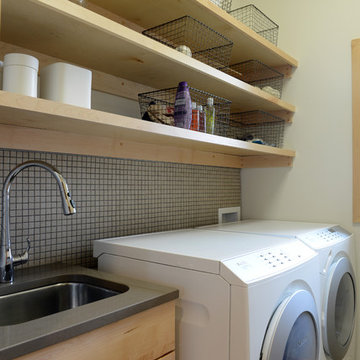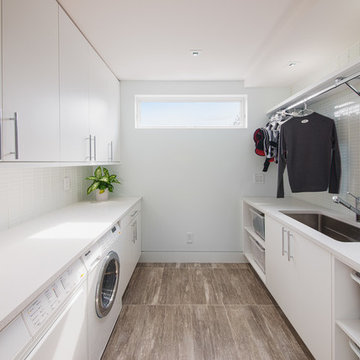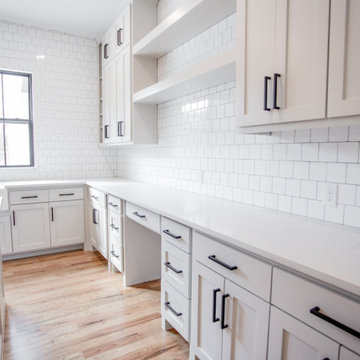2 293 foton på tvättstuga, med bänkskiva i kvartsit
Sortera efter:
Budget
Sortera efter:Populärt i dag
61 - 80 av 2 293 foton

Exempel på en mellanstor klassisk vita parallell vitt tvättstuga enbart för tvätt, med vita skåp, en tvättmaskin och torktumlare bredvid varandra, grått golv, bänkskiva i kvartsit, stänkskydd i keramik, grått stänkskydd, vita väggar och ljust trägolv

Inredning av en klassisk stor vita l-formad vitt tvättstuga enbart för tvätt, med en undermonterad diskho, skåp i shakerstil, grå skåp, bänkskiva i kvartsit, vita väggar, klinkergolv i porslin, en tvättmaskin och torktumlare bredvid varandra och beiget golv

Inredning av ett maritimt mellanstort vit linjärt vitt grovkök, med en undermonterad diskho, vita skåp, bänkskiva i kvartsit, flerfärgade väggar, mellanmörkt trägolv, en tvättpelare, brunt golv och skåp i shakerstil

Matt Harrer
Exempel på ett mellanstort klassiskt grå parallellt grått grovkök, med en undermonterad diskho, släta luckor, vita skåp, bänkskiva i kvartsit, grå väggar, mellanmörkt trägolv, en tvättmaskin och torktumlare bredvid varandra och brunt golv
Exempel på ett mellanstort klassiskt grå parallellt grått grovkök, med en undermonterad diskho, släta luckor, vita skåp, bänkskiva i kvartsit, grå väggar, mellanmörkt trägolv, en tvättmaskin och torktumlare bredvid varandra och brunt golv

Located in the heart of Sevenoaks, this beautiful family home has recently undergone an extensive refurbishment, of which Burlanes were commissioned for, including a new traditional, country style kitchen and larder, utility room / laundry, and bespoke storage solutions for the family sitting room and children's play room.

This laundry room space off the master closet is an organizers dream. It is full of drawers, floor to ceiling cabinets with pull outs and hanging drying space. Design by Hatfield Builders & Remodelers | Photography by Versatile Imaging

Design by: Bill Tweten CKD, CBD
Photo by: Robb Siverson
www.robbsiverson
Crystal cabinets are featured in this laundry room. A natural Maple was used to keep the space bright. Cabinetry on one side is balanced with open shelving on the opposite side giving this laundry room a spacious feeling while giving plenty of storage space. Amerock stainless steel pulls give this laundry room a contemporary flair.

Michael Hunter Photography
Foto på ett stort amerikanskt parallellt grovkök, med en undermonterad diskho, släta luckor, vita skåp, bänkskiva i kvartsit, gröna väggar, mellanmörkt trägolv och en tvättmaskin och torktumlare bredvid varandra
Foto på ett stort amerikanskt parallellt grovkök, med en undermonterad diskho, släta luckor, vita skåp, bänkskiva i kvartsit, gröna väggar, mellanmörkt trägolv och en tvättmaskin och torktumlare bredvid varandra

Photolux
Inspiration för mellanstora moderna parallella vitt tvättstugor enbart för tvätt, med vita skåp, en undermonterad diskho, släta luckor, bänkskiva i kvartsit, vita väggar, vinylgolv, en tvättmaskin och torktumlare bredvid varandra och brunt golv
Inspiration för mellanstora moderna parallella vitt tvättstugor enbart för tvätt, med vita skåp, en undermonterad diskho, släta luckor, bänkskiva i kvartsit, vita väggar, vinylgolv, en tvättmaskin och torktumlare bredvid varandra och brunt golv

Inspiration för små moderna parallella grått grovkök, med vita skåp, bänkskiva i kvartsit, klinkergolv i porslin och en tvättpelare

Idéer för en mellanstor klassisk vita parallell tvättstuga enbart för tvätt, med en undermonterad diskho, luckor med profilerade fronter, vita skåp, bänkskiva i kvartsit, grå väggar, betonggolv, en tvättmaskin och torktumlare bredvid varandra och grått golv

Lantlig inredning av en stor vita u-formad vitt tvättstuga enbart för tvätt, med en rustik diskho, skåp i shakerstil, vita skåp, bänkskiva i kvartsit, vita väggar, ljust trägolv, en tvättmaskin och torktumlare bredvid varandra och beiget golv

Framed Shaker utility painted in Little Greene 'Portland Stone Deep'
Walls: Farrow & Ball 'Wimbourne White'
Worktops are SG Carrara quartz
Villeroy & Boch Farmhouse 60 sink
Perrin and Rowe - Ionian deck mounted tap with crosshead handles in Aged brass finish.
Burnished Brass handles by Armac Martin
Photo by Rowland Roques-O'Neil.

Inspiration för klassiska vitt tvättstugor, med en rustik diskho, skåp i shakerstil, blå skåp, bänkskiva i kvartsit, blå väggar, klinkergolv i porslin och en tvättpelare

Rodwin Architecture & Skycastle Homes
Location: Boulder, Colorado, USA
Interior design, space planning and architectural details converge thoughtfully in this transformative project. A 15-year old, 9,000 sf. home with generic interior finishes and odd layout needed bold, modern, fun and highly functional transformation for a large bustling family. To redefine the soul of this home, texture and light were given primary consideration. Elegant contemporary finishes, a warm color palette and dramatic lighting defined modern style throughout. A cascading chandelier by Stone Lighting in the entry makes a strong entry statement. Walls were removed to allow the kitchen/great/dining room to become a vibrant social center. A minimalist design approach is the perfect backdrop for the diverse art collection. Yet, the home is still highly functional for the entire family. We added windows, fireplaces, water features, and extended the home out to an expansive patio and yard.
The cavernous beige basement became an entertaining mecca, with a glowing modern wine-room, full bar, media room, arcade, billiards room and professional gym.
Bathrooms were all designed with personality and craftsmanship, featuring unique tiles, floating wood vanities and striking lighting.
This project was a 50/50 collaboration between Rodwin Architecture and Kimball Modern

A fun laundry and craft room complete with a sink, bench, and ample folding space! Check out that patterned cement floor tile!
Foto på ett mycket stort medelhavsstil beige grovkök, med en enkel diskho, skåp i shakerstil, blå skåp, bänkskiva i kvartsit, blå väggar, klinkergolv i keramik, en tvättmaskin och torktumlare bredvid varandra och vitt golv
Foto på ett mycket stort medelhavsstil beige grovkök, med en enkel diskho, skåp i shakerstil, blå skåp, bänkskiva i kvartsit, blå väggar, klinkergolv i keramik, en tvättmaskin och torktumlare bredvid varandra och vitt golv

This gorgeous beach condo sits on the banks of the Pacific ocean in Solana Beach, CA. The previous design was dark, heavy and out of scale for the square footage of the space. We removed an outdated bulit in, a column that was not supporting and all the detailed trim work. We replaced it with white kitchen cabinets, continuous vinyl plank flooring and clean lines throughout. The entry was created by pulling the lower portion of the bookcases out past the wall to create a foyer. The shelves are open to both sides so the immediate view of the ocean is not obstructed. New patio sliders now open in the center to continue the view. The shiplap ceiling was updated with a fresh coat of paint and smaller LED can lights. The bookcases are the inspiration color for the entire design. Sea glass green, the color of the ocean, is sprinkled throughout the home. The fireplace is now a sleek contemporary feel with a tile surround. The mantel is made from old barn wood. A very special slab of quartzite was used for the bookcase counter, dining room serving ledge and a shelf in the laundry room. The kitchen is now white and bright with glass tile that reflects the colors of the water. The hood and floating shelves have a weathered finish to reflect drift wood. The laundry room received a face lift starting with new moldings on the door, fresh paint, a rustic cabinet and a stone shelf. The guest bathroom has new white tile with a beachy mosaic design and a fresh coat of paint on the vanity. New hardware, sinks, faucets, mirrors and lights finish off the design. The master bathroom used to be open to the bedroom. We added a wall with a barn door for privacy. The shower has been opened up with a beautiful pebble tile water fall. The pebbles are repeated on the vanity with a natural edge finish. The vanity received a fresh paint job, new hardware, faucets, sinks, mirrors and lights. The guest bedroom has a custom double bunk with reading lamps for the kiddos. This space now reflects the community it is in, and we have brought the beach inside.

The best of the past and present meet in this distinguished design. Custom craftsmanship and distinctive detailing give this lakefront residence its vintage flavor while an open and light-filled floor plan clearly mark it as contemporary. With its interesting shingled roof lines, abundant windows with decorative brackets and welcoming porch, the exterior takes in surrounding views while the interior meets and exceeds contemporary expectations of ease and comfort. The main level features almost 3,000 square feet of open living, from the charming entry with multiple window seats and built-in benches to the central 15 by 22-foot kitchen, 22 by 18-foot living room with fireplace and adjacent dining and a relaxing, almost 300-square-foot screened-in porch. Nearby is a private sitting room and a 14 by 15-foot master bedroom with built-ins and a spa-style double-sink bath with a beautiful barrel-vaulted ceiling. The main level also includes a work room and first floor laundry, while the 2,165-square-foot second level includes three bedroom suites, a loft and a separate 966-square-foot guest quarters with private living area, kitchen and bedroom. Rounding out the offerings is the 1,960-square-foot lower level, where you can rest and recuperate in the sauna after a workout in your nearby exercise room. Also featured is a 21 by 18-family room, a 14 by 17-square-foot home theater, and an 11 by 12-foot guest bedroom suite.
Photography: Ashley Avila Photography & Fulview Builder: J. Peterson Homes Interior Design: Vision Interiors by Visbeen

Idéer för en mellanstor klassisk parallell tvättstuga enbart för tvätt, med skåp i shakerstil, vita skåp, en tvättmaskin och torktumlare bredvid varandra, en undermonterad diskho, bänkskiva i kvartsit, blå väggar och skiffergolv

Idéer för en mellanstor grå linjär tvättstuga enbart för tvätt, med en undermonterad diskho, vita skåp, bänkskiva i kvartsit, grått stänkskydd, stänkskydd i mosaik, vita väggar, mellanmörkt trägolv, en tvättmaskin och torktumlare bredvid varandra och brunt golv
2 293 foton på tvättstuga, med bänkskiva i kvartsit
4