264 foton på tvättstuga, med bänkskiva i täljsten
Sortera efter:
Budget
Sortera efter:Populärt i dag
101 - 120 av 264 foton
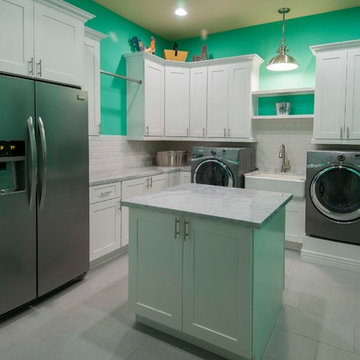
The laundry and storage room is both stylish and practical - perfect for a big family. White cabinets and sea foam green walls give it a clean fresh look. Pull-out shelving compartments make the most of the space and keep it tidy.
The room even has its own “laundry island” for a convenient folding and sorting space.
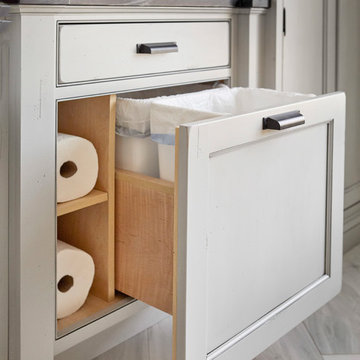
Susan Brenner
Idéer för att renovera en stor lantlig svarta linjär svart tvättstuga enbart för tvätt, med en rustik diskho, luckor med infälld panel, grå skåp, bänkskiva i täljsten, vita väggar, klinkergolv i porslin, en tvättmaskin och torktumlare bredvid varandra och grått golv
Idéer för att renovera en stor lantlig svarta linjär svart tvättstuga enbart för tvätt, med en rustik diskho, luckor med infälld panel, grå skåp, bänkskiva i täljsten, vita väggar, klinkergolv i porslin, en tvättmaskin och torktumlare bredvid varandra och grått golv
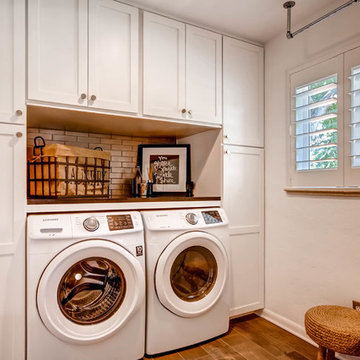
This laundry room originally had 1 awkward cabinet that was difficult to use. We used the entire wall to create more storage and to give the appliances a built-in look.
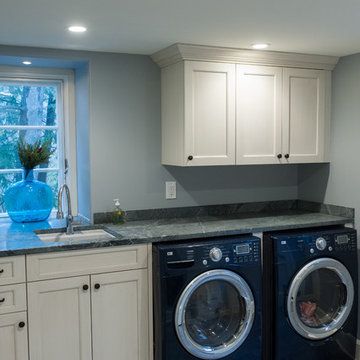
John Welsh
Inspiration för en vintage linjär tvättstuga, med en undermonterad diskho, vita skåp, bänkskiva i täljsten och en tvättmaskin och torktumlare bredvid varandra
Inspiration för en vintage linjär tvättstuga, med en undermonterad diskho, vita skåp, bänkskiva i täljsten och en tvättmaskin och torktumlare bredvid varandra
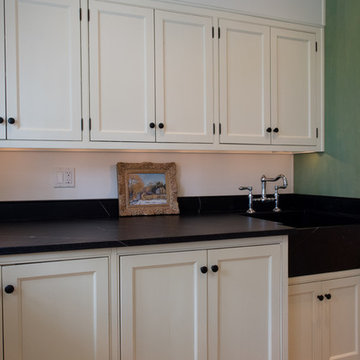
Jarrett Design is grateful for repeat clients, especially when they have impeccable taste.
In this case, we started with their guest bath. An antique-inspired, hand-pegged vanity from our Nest collection, in hand-planed quarter-sawn cherry with metal capped feet, sets the tone. Calcutta Gold marble warms the room while being complimented by a white marble top and traditional backsplash. Polished nickel fixtures, lighting, and hardware selected by the client add elegance. A special bathroom for special guests.
Next on the list were the laundry area, bar and fireplace. The laundry area greets those who enter through the casual back foyer of the home. It also backs up to the kitchen and breakfast nook. The clients wanted this area to be as beautiful as the other areas of the home and the visible washer and dryer were detracting from their vision. They also were hoping to allow this area to serve double duty as a buffet when they were entertaining. So, the decision was made to hide the washer and dryer with pocket doors. The new cabinetry had to match the existing wall cabinets in style and finish, which is no small task. Our Nest artist came to the rescue. A five-piece soapstone sink and distressed counter top complete the space with a nod to the past.
Our clients wished to add a beverage refrigerator to the existing bar. The wall cabinets were kept in place again. Inspired by a beloved antique corner cupboard also in this sitting room, we decided to use stained cabinetry for the base and refrigerator panel. Soapstone was used for the top and new fireplace surround, bringing continuity from the nearby back foyer.
Last, but definitely not least, the kitchen, banquette and powder room were addressed. The clients removed a glass door in lieu of a wide window to create a cozy breakfast nook featuring a Nest banquette base and table. Brackets for the bench were designed in keeping with the traditional details of the home. A handy drawer was incorporated. The double vase pedestal table with breadboard ends seats six comfortably.
The powder room was updated with another antique reproduction vanity and beautiful vessel sink.
While the kitchen was beautifully done, it was showing its age and functional improvements were desired. This room, like the laundry room, was a project that included existing cabinetry mixed with matching new cabinetry. Precision was necessary. For better function and flow, the cooking surface was relocated from the island to the side wall. Instead of a cooktop with separate wall ovens, the clients opted for a pro style range. These design changes not only make prepping and cooking in the space much more enjoyable, but also allow for a wood hood flanked by bracketed glass cabinets to act a gorgeous focal point. Other changes included removing a small desk in lieu of a dresser style counter height base cabinet. This provided improved counter space and storage. The new island gave better storage, uninterrupted counter space and a perch for the cook or company. Calacatta Gold quartz tops are complimented by a natural limestone floor. A classic apron sink and faucet along with thoughtful cabinetry details are the icing on the cake. Don’t miss the clients’ fabulous collection of serving and display pieces! We told you they have impeccable taste!
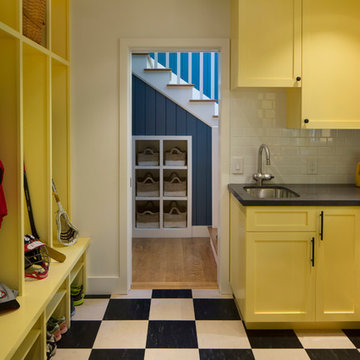
Read all about this family-friendly remodel on our blog: http://jeffkingandco.com/from-the-contractors-bay-area-remodel/.
Architect: Steve Swearengen, AIA | the Architects Office /
Photography: Paul Dyer
Idéer för mellanstora vintage l-formade svart grovkök, med en undermonterad diskho, skåp i shakerstil, vita skåp, bänkskiva i täljsten, blå väggar, klinkergolv i porslin, en tvättmaskin och torktumlare bredvid varandra och brunt golv

Eudora Frameless Cabinetry in Alabaster. Decorative Hardware by Hardware Resources.
Idéer för en mellanstor lantlig svarta l-formad tvättstuga enbart för tvätt, med en nedsänkt diskho, skåp i shakerstil, vita skåp, bänkskiva i täljsten, vitt stänkskydd, stänkskydd i tunnelbanekakel, vita väggar, skiffergolv, en tvättmaskin och torktumlare bredvid varandra och svart golv
Idéer för en mellanstor lantlig svarta l-formad tvättstuga enbart för tvätt, med en nedsänkt diskho, skåp i shakerstil, vita skåp, bänkskiva i täljsten, vitt stänkskydd, stänkskydd i tunnelbanekakel, vita väggar, skiffergolv, en tvättmaskin och torktumlare bredvid varandra och svart golv
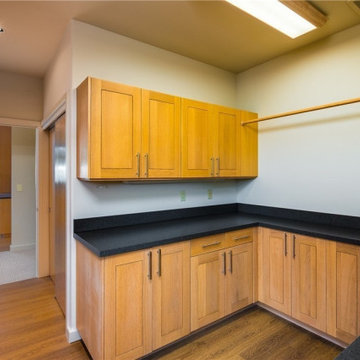
Foto på en mellanstor funkis svarta l-formad tvättstuga enbart för tvätt, med en undermonterad diskho, skåp i shakerstil, orange skåp, bänkskiva i täljsten, vita väggar, mellanmörkt trägolv, en tvättmaskin och torktumlare bredvid varandra och orange golv
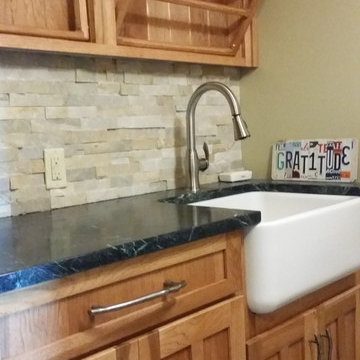
Designed by Larson H. Burns
Inspiration för en rustik tvättstuga enbart för tvätt, med en rustik diskho, skåp i shakerstil, skåp i mellenmörkt trä, bänkskiva i täljsten, beige väggar, skiffergolv och beiget golv
Inspiration för en rustik tvättstuga enbart för tvätt, med en rustik diskho, skåp i shakerstil, skåp i mellenmörkt trä, bänkskiva i täljsten, beige väggar, skiffergolv och beiget golv
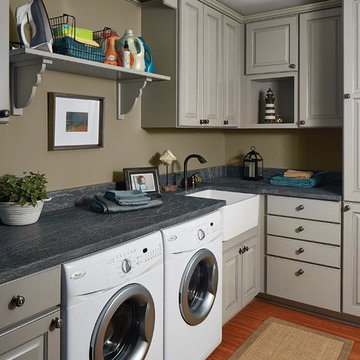
Klassisk inredning av en mellanstor grå l-formad grått tvättstuga enbart för tvätt, med en rustik diskho, luckor med upphöjd panel, grå skåp, bänkskiva i täljsten, beige väggar, mellanmörkt trägolv, en tvättmaskin och torktumlare bredvid varandra och brunt golv
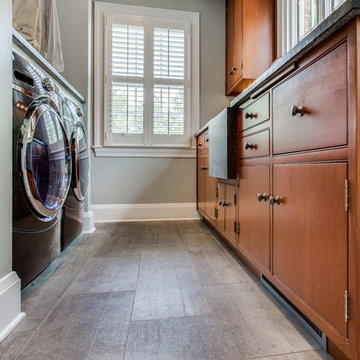
Jennifer Dobson
Klassisk inredning av en tvättstuga, med en rustik diskho, bänkskiva i täljsten, grå väggar, klinkergolv i porslin och en tvättmaskin och torktumlare bredvid varandra
Klassisk inredning av en tvättstuga, med en rustik diskho, bänkskiva i täljsten, grå väggar, klinkergolv i porslin och en tvättmaskin och torktumlare bredvid varandra
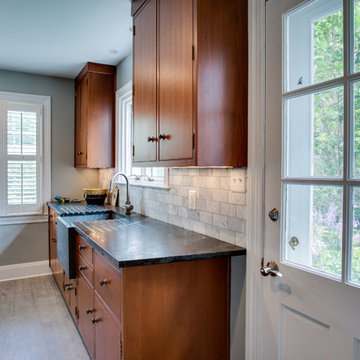
Jennifer Dobson
Inredning av en klassisk tvättstuga, med en rustik diskho, bänkskiva i täljsten, grå väggar, klinkergolv i porslin och en tvättmaskin och torktumlare bredvid varandra
Inredning av en klassisk tvättstuga, med en rustik diskho, bänkskiva i täljsten, grå väggar, klinkergolv i porslin och en tvättmaskin och torktumlare bredvid varandra
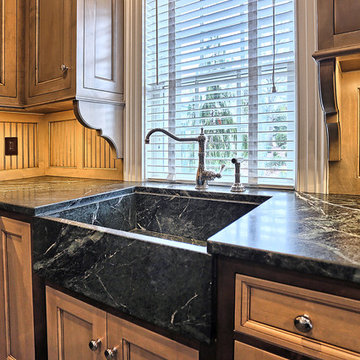
360 Tour Design
Inspiration för stora klassiska l-formade grovkök, med en rustik diskho, skåp i shakerstil, grå skåp, beige väggar, klinkergolv i keramik, en tvättmaskin och torktumlare bredvid varandra och bänkskiva i täljsten
Inspiration för stora klassiska l-formade grovkök, med en rustik diskho, skåp i shakerstil, grå skåp, beige väggar, klinkergolv i keramik, en tvättmaskin och torktumlare bredvid varandra och bänkskiva i täljsten
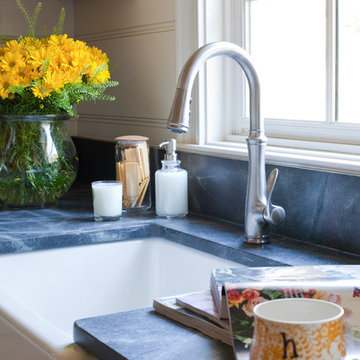
Christina Wedge Photography
Bild på en vintage tvättstuga, med en rustik diskho och bänkskiva i täljsten
Bild på en vintage tvättstuga, med en rustik diskho och bänkskiva i täljsten
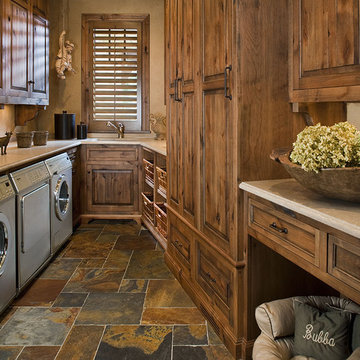
2010 NKBA MN | 1st Place Utilization of Cabinetry
Carol Sadowksy, CKD
Bruce Kading Interior Design
Bruce Kading, ASID
Matt Schmitt Photography
Klassisk inredning av en stor beige u-formad beige tvättstuga enbart för tvätt, med en undermonterad diskho, luckor med upphöjd panel, skåp i mellenmörkt trä, bänkskiva i täljsten, beige väggar, skiffergolv och en tvättmaskin och torktumlare bredvid varandra
Klassisk inredning av en stor beige u-formad beige tvättstuga enbart för tvätt, med en undermonterad diskho, luckor med upphöjd panel, skåp i mellenmörkt trä, bänkskiva i täljsten, beige väggar, skiffergolv och en tvättmaskin och torktumlare bredvid varandra
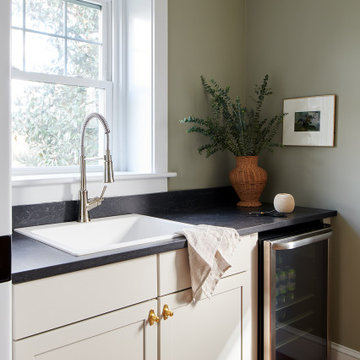
Modern but classic refined space perfect for the 1920s colonial style home.
Klassisk inredning av en liten svarta parallell svart tvättstuga enbart för tvätt, med en nedsänkt diskho, luckor med infälld panel, beige skåp, bänkskiva i täljsten, gröna väggar, klinkergolv i terrakotta, en tvättpelare och orange golv
Klassisk inredning av en liten svarta parallell svart tvättstuga enbart för tvätt, med en nedsänkt diskho, luckor med infälld panel, beige skåp, bänkskiva i täljsten, gröna väggar, klinkergolv i terrakotta, en tvättpelare och orange golv
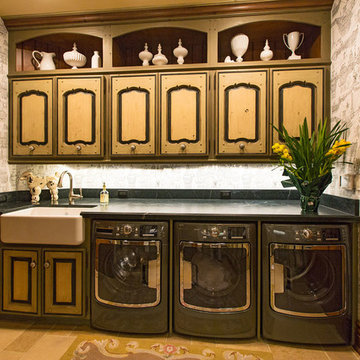
Laundry room with soapstone countertops, custom cabinetry and line drawing wallpaper.
Idéer för att renovera en stor vintage parallell tvättstuga enbart för tvätt, med en rustik diskho, luckor med upphöjd panel, skåp i ljust trä, bänkskiva i täljsten, kalkstensgolv och en tvättmaskin och torktumlare bredvid varandra
Idéer för att renovera en stor vintage parallell tvättstuga enbart för tvätt, med en rustik diskho, luckor med upphöjd panel, skåp i ljust trä, bänkskiva i täljsten, kalkstensgolv och en tvättmaskin och torktumlare bredvid varandra

This 1790 farmhouse had received an addition to the historic ell in the 1970s, with a more recent renovation encompassing the kitchen and adding a small mudroom & laundry room in the ’90s. Unfortunately, as happens all too often, it had been done in a way that was architecturally inappropriate style of the home.
We worked within the available footprint to create “layers of implied time,” reinstating stylistic integrity and un-muddling the mistakes of more recent renovations.

Bella Vita Photography
Idéer för stora lantliga u-formade svart tvättstugor, med en rustik diskho, skåp i shakerstil, vita skåp, bänkskiva i täljsten, beige väggar, mellanmörkt trägolv, en tvättmaskin och torktumlare bredvid varandra och brunt golv
Idéer för stora lantliga u-formade svart tvättstugor, med en rustik diskho, skåp i shakerstil, vita skåp, bänkskiva i täljsten, beige väggar, mellanmörkt trägolv, en tvättmaskin och torktumlare bredvid varandra och brunt golv
264 foton på tvättstuga, med bänkskiva i täljsten
6