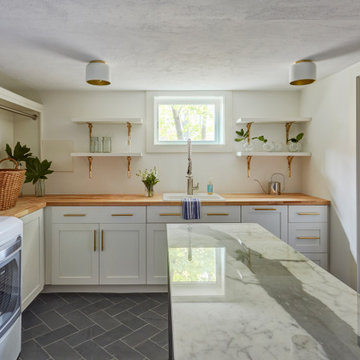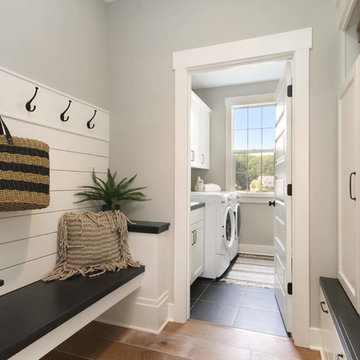961 foton på tvättstuga, med bambugolv och skiffergolv
Sortera efter:
Budget
Sortera efter:Populärt i dag
1 - 20 av 961 foton

Idéer för mellanstora lantliga parallella vitt tvättstugor enbart för tvätt, med luckor med infälld panel, vita skåp, bänkskiva i kvarts, vita väggar, skiffergolv, en tvättmaskin och torktumlare bredvid varandra och blått golv

The laundry area features a fun ceramic tile design with open shelving and storage above the machine space.
Idéer för att renovera en liten lantlig vita l-formad vitt tvättstuga enbart för tvätt, med en undermonterad diskho, släta luckor, blå skåp, bänkskiva i kvartsit, svart stänkskydd, stänkskydd i cementkakel, grå väggar, skiffergolv, en tvättmaskin och torktumlare bredvid varandra och grått golv
Idéer för att renovera en liten lantlig vita l-formad vitt tvättstuga enbart för tvätt, med en undermonterad diskho, släta luckor, blå skåp, bänkskiva i kvartsit, svart stänkskydd, stänkskydd i cementkakel, grå väggar, skiffergolv, en tvättmaskin och torktumlare bredvid varandra och grått golv

Stunning transitional modern laundry room remodel with new slate herringbone floor, white locker built-ins with characters of leather, and pops of black.

www.steinbergerphotos.com
Idéer för mycket stora vintage l-formade brunt tvättstugor enbart för tvätt, med en enkel diskho, skåp i shakerstil, vita skåp, beige väggar, en tvättmaskin och torktumlare bredvid varandra, grått golv, träbänkskiva och skiffergolv
Idéer för mycket stora vintage l-formade brunt tvättstugor enbart för tvätt, med en enkel diskho, skåp i shakerstil, vita skåp, beige väggar, en tvättmaskin och torktumlare bredvid varandra, grått golv, träbänkskiva och skiffergolv

Exempel på en stor klassisk grå linjär grått tvättstuga, med skåp i shakerstil, vita skåp, bänkskiva i täljsten, skiffergolv, tvättmaskin och torktumlare byggt in i ett skåp och grå väggar

Ken Vaughan - Vaughan Creative Media
Exempel på en liten amerikansk linjär tvättstuga enbart för tvätt, med skåp i shakerstil, blå skåp, skiffergolv, en tvättmaskin och torktumlare bredvid varandra, grått golv och bruna väggar
Exempel på en liten amerikansk linjär tvättstuga enbart för tvätt, med skåp i shakerstil, blå skåp, skiffergolv, en tvättmaskin och torktumlare bredvid varandra, grått golv och bruna väggar

In this renovation, the once-framed closed-in double-door closet in the laundry room was converted to a locker storage system with room for roll-out laundry basket drawer and a broom closet. The laundry soap is contained in the large drawer beside the washing machine. Behind the mirror, an oversized custom medicine cabinet houses small everyday items such as shoe polish, small tools, masks...etc. The off-white cabinetry and slate were existing. To blend in the off-white cabinetry, walnut accents were added with black hardware.

Inspiration för stora maritima linjära brunt grovkök, med skåp i shakerstil, träbänkskiva, blå väggar, skiffergolv, en tvättmaskin och torktumlare bredvid varandra och grått golv

Photos by Kaity
Idéer för en mellanstor modern parallell tvättstuga enbart för tvätt, med släta luckor, bänkskiva i kvarts, skiffergolv, en tvättmaskin och torktumlare bredvid varandra, orange skåp och vita väggar
Idéer för en mellanstor modern parallell tvättstuga enbart för tvätt, med släta luckor, bänkskiva i kvarts, skiffergolv, en tvättmaskin och torktumlare bredvid varandra, orange skåp och vita väggar

Foto på ett mellanstort funkis vit parallellt grovkök, med släta luckor, vita skåp, vita väggar, en tvättmaskin och torktumlare bredvid varandra, bänkskiva i koppar, en integrerad diskho, vitt stänkskydd, skiffergolv och grått golv

Mud room has a built in shelf above the desk for charging electronics. Slate floor. Cubbies for storage. Photography by Pete Weigley
Idéer för att renovera ett vintage svart parallellt svart grovkök, med skiffergolv, släta luckor, vita skåp, träbänkskiva och beige väggar
Idéer för att renovera ett vintage svart parallellt svart grovkök, med skiffergolv, släta luckor, vita skåp, träbänkskiva och beige väggar

Chelsea door, Slab & Manor Flat drawer fronts, Designer White enamel.
Bild på en stor lantlig l-formad tvättstuga, med en nedsänkt diskho, skåp i shakerstil, vita skåp, vita väggar, skiffergolv, en tvättmaskin och torktumlare bredvid varandra och grått golv
Bild på en stor lantlig l-formad tvättstuga, med en nedsänkt diskho, skåp i shakerstil, vita skåp, vita väggar, skiffergolv, en tvättmaskin och torktumlare bredvid varandra och grått golv

Bild på en stor lantlig grå parallell grått tvättstuga enbart för tvätt, med granitbänkskiva, skiffergolv, en tvättmaskin och torktumlare bredvid varandra, grått golv, luckor med infälld panel, grå skåp och grå väggar

Inredning av en lantlig mellanstor linjär tvättstuga enbart för tvätt, med skåp i shakerstil, vita skåp, grå väggar, skiffergolv, en tvättmaskin och torktumlare bredvid varandra och svart golv

Free ebook, Creating the Ideal Kitchen. DOWNLOAD NOW
Working with this Glen Ellyn client was so much fun the first time around, we were thrilled when they called to say they were considering moving across town and might need some help with a bit of design work at the new house.
The kitchen in the new house had been recently renovated, but it was not exactly what they wanted. What started out as a few tweaks led to a pretty big overhaul of the kitchen, mudroom and laundry room. Luckily, we were able to use re-purpose the old kitchen cabinetry and custom island in the remodeling of the new laundry room — win-win!
As parents of two young girls, it was important for the homeowners to have a spot to store equipment, coats and all the “behind the scenes” necessities away from the main part of the house which is a large open floor plan. The existing basement mudroom and laundry room had great bones and both rooms were very large.
To make the space more livable and comfortable, we laid slate tile on the floor and added a built-in desk area, coat/boot area and some additional tall storage. We also reworked the staircase, added a new stair runner, gave a facelift to the walk-in closet at the foot of the stairs, and built a coat closet. The end result is a multi-functional, large comfortable room to come home to!
Just beyond the mudroom is the new laundry room where we re-used the cabinets and island from the original kitchen. The new laundry room also features a small powder room that used to be just a toilet in the middle of the room.
You can see the island from the old kitchen that has been repurposed for a laundry folding table. The other countertops are maple butcherblock, and the gold accents from the other rooms are carried through into this room. We were also excited to unearth an existing window and bring some light into the room.
Designed by: Susan Klimala, CKD, CBD
Photography by: Michael Alan Kaskel
For more information on kitchen and bath design ideas go to: www.kitchenstudio-ge.com

This Mudroom doubles as a laundry room for the main level. Large Slate Tiles on the floor are easy to clean and give great texture to the space. Custom lockers with cushions give each family member a space for their belongings. A drop zone/planning center is a great place for mail and your laptop. A custom barndoor hung from the ceiling in a gray wash slides across the stackable washer and dryer to hide them when not in use. The shiplap walls are painted in Benjamin Moore White Dove. Photo by Spacecrafting

Karen was an existing client of ours who was tired of the crowded and cluttered laundry/mudroom that did not work well for her young family. The washer and dryer were right in the line of traffic when you stepped in her back entry from the garage and there was a lack of a bench for changing shoes/boots.
Planning began… then along came a twist! A new puppy that will grow to become a fair sized dog would become part of the family. Could the design accommodate dog grooming and a daytime “kennel” for when the family is away?
Having two young boys, Karen wanted to have custom features that would make housekeeping easier so custom drawer drying racks and ironing board were included in the design. All slab-style cabinet and drawer fronts are sturdy and easy to clean and the family’s coats and necessities are hidden from view while close at hand.
The selected quartz countertops, slate flooring and honed marble wall tiles will provide a long life for this hard working space. The enameled cast iron sink which fits puppy to full-sized dog (given a boost) was outfitted with a faucet conducive to dog washing, as well as, general clean up. And the piece de resistance is the glass, Dutch pocket door which makes the family dog feel safe yet secure with a view into the rest of the house. Karen and her family enjoy the organized, tidy space and how it works for them.

Laurey Glenn
Idéer för en stor lantlig svarta tvättstuga, med vita skåp, bänkskiva i onyx, skiffergolv, en tvättmaskin och torktumlare bredvid varandra, öppna hyllor, en nedsänkt diskho och grå väggar
Idéer för en stor lantlig svarta tvättstuga, med vita skåp, bänkskiva i onyx, skiffergolv, en tvättmaskin och torktumlare bredvid varandra, öppna hyllor, en nedsänkt diskho och grå väggar

Inredning av en amerikansk mellanstor grå linjär grått tvättstuga, med en undermonterad diskho, bänkskiva i kvarts, vita väggar, en tvättmaskin och torktumlare bredvid varandra, skiffergolv, luckor med infälld panel och skåp i mellenmörkt trä

Nick McGinn
Idéer för stora vintage l-formade grovkök, med en enkel diskho, skåp i shakerstil, vita skåp, bänkskiva i kalksten, vita väggar, skiffergolv och en tvättmaskin och torktumlare bredvid varandra
Idéer för stora vintage l-formade grovkök, med en enkel diskho, skåp i shakerstil, vita skåp, bänkskiva i kalksten, vita väggar, skiffergolv och en tvättmaskin och torktumlare bredvid varandra
961 foton på tvättstuga, med bambugolv och skiffergolv
1