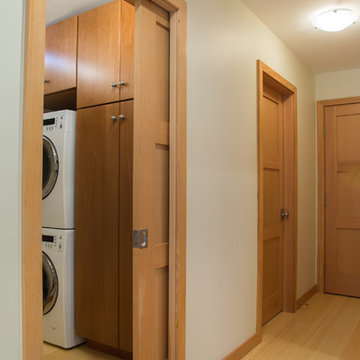11 foton på tvättstuga, med bambugolv
Sortera efter:
Budget
Sortera efter:Populärt i dag
1 - 11 av 11 foton

Marilyn Peryer Style House 2014
Foto på en liten vintage flerfärgade liten tvättstuga, med öppna hyllor, vita skåp, laminatbänkskiva, bambugolv, en tvättpelare, gult golv och beige väggar
Foto på en liten vintage flerfärgade liten tvättstuga, med öppna hyllor, vita skåp, laminatbänkskiva, bambugolv, en tvättpelare, gult golv och beige väggar
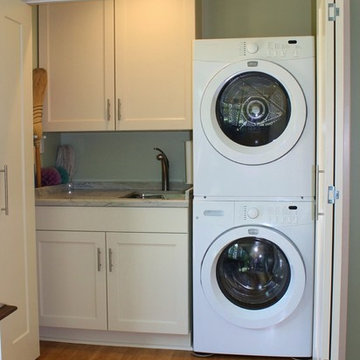
The laundry area was behind bi-fold doors, but did not function very well. By stacking the washer and dryer, space for a new base cabinet with a deep sink was created. A wall cabinet provides storage for the cleaning supplies. The mops and brooms are organized on a wall bracket. A new LED ceiling light was added. New, wider bi-fold doors were installed. The solid exterior door was replaced with a glass door to bring the outside, in.Mary Broerman, CCIDC
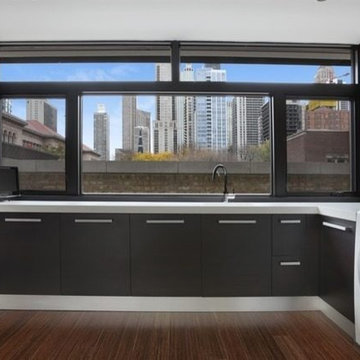
Exempel på en stor modern u-formad tvättstuga enbart för tvätt, med en undermonterad diskho, släta luckor, skåp i mörkt trä, bänkskiva i kvarts, vita väggar, bambugolv och en tvättmaskin och torktumlare bredvid varandra
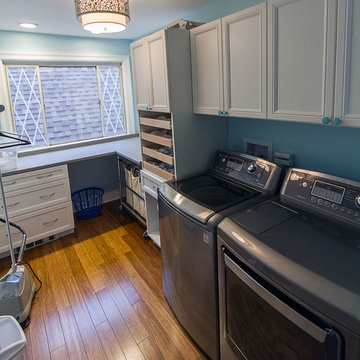
Rob Schwerdt
Inspiration för en mellanstor funkis l-formad tvättstuga enbart för tvätt, med en undermonterad diskho, luckor med infälld panel, vita skåp, bänkskiva i kvarts, blå väggar, bambugolv och en tvättmaskin och torktumlare bredvid varandra
Inspiration för en mellanstor funkis l-formad tvättstuga enbart för tvätt, med en undermonterad diskho, luckor med infälld panel, vita skåp, bänkskiva i kvarts, blå väggar, bambugolv och en tvättmaskin och torktumlare bredvid varandra
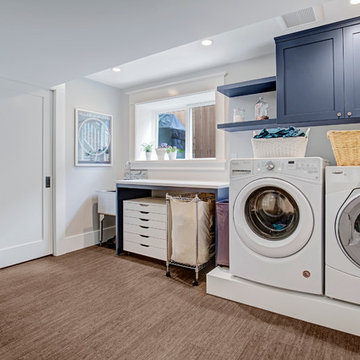
Our clients loved their homes location but needed more space. We added two bedrooms and a bathroom to the top floor and dug out the basement to make a daylight living space with a rec room, laundry, office and additional bath.
Although costly, this is a huge improvement to the home and they got all that they hoped for.
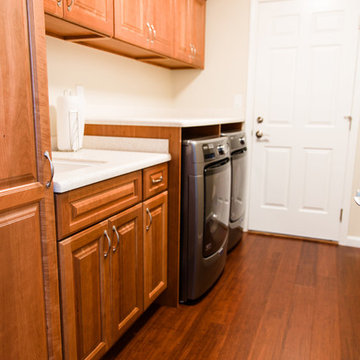
A counter top over front load laundry appliances provides additional work space to sort and fold items, and gives the laundry room a finished appearance.
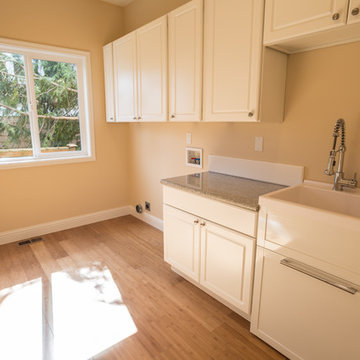
Foto på en mellanstor flerfärgade linjär tvättstuga enbart för tvätt, med en nedsänkt diskho, luckor med infälld panel, vita skåp, bänkskiva i terrazo, beige väggar, bambugolv, en tvättmaskin och torktumlare bredvid varandra och brunt golv
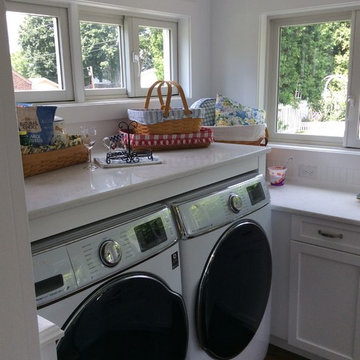
By removing the wall between the kitchen and dining room, we were able to open the space up and even incorporate a laundry room on the first floor, in what was a sun porch prior to the renovation. The original kitchen was small, with very little storage and even less counter space. The new space has plenty of organized storage, display cabinets, a properly vented hood for the gas range, greatly increased amount of counter space, and even a large island with storage, as well as seating for 4. There is also plenty of room for a dining table to truly make this an eat-in kitchen. The new windows allow for great views from the kitchen, as well as providing plenty of natural light. This all white kitchen as the perfect amount of "pop" with the blue and white glass accent tile, especially the accent under the hood.
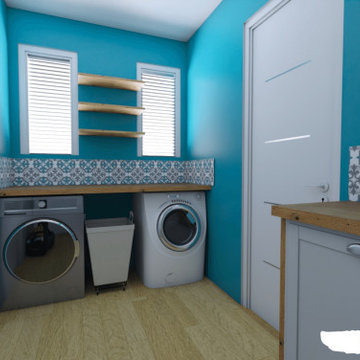
Et si on rêvait de vivre en bord de mer? Qui plus est, sur une belle île : la Guadeloupe, par exemple! Maureen et Nico l'ont fait! Ils ont décidé de faire construire cette belle villa sur l'île aux belles eaux et de se faire aider par WherDeco! Une réalisation totale qui ne manque pas de charme. Qu'en pensez-vous?
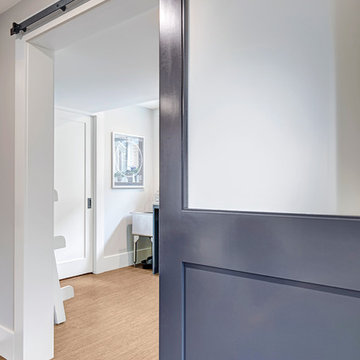
Our clients loved their homes location but needed more space. We added two bedrooms and a bathroom to the top floor and dug out the basement to make a daylight living space with a rec room, laundry, office and additional bath.
Although costly, this is a huge improvement to the home and they got all that they hoped for.
11 foton på tvättstuga, med bambugolv
1
