288 foton på tvättstuga, med beige skåp och klinkergolv i keramik
Sortera efter:Populärt i dag
1 - 20 av 288 foton

A walk in laundry room with build-in cabinets an, white quartz counters and farmhouse sink.
Klassisk inredning av en mellanstor vita parallell vitt tvättstuga enbart för tvätt, med skåp i shakerstil, beige skåp, bänkskiva i kvarts, vita väggar, klinkergolv i keramik, en tvättmaskin och torktumlare bredvid varandra och rosa golv
Klassisk inredning av en mellanstor vita parallell vitt tvättstuga enbart för tvätt, med skåp i shakerstil, beige skåp, bänkskiva i kvarts, vita väggar, klinkergolv i keramik, en tvättmaskin och torktumlare bredvid varandra och rosa golv

Due to the cramped nature of the original space, the powder room and adjacent laundry room were relocated to the home’s new addition and the kitchen layout was reformatted to improve workflow.

This prairie home tucked in the woods strikes a harmonious balance between modern efficiency and welcoming warmth.
The laundry space is designed for convenience and seamless organization by being cleverly concealed behind elegant doors. This practical design ensures that the laundry area remains tidy and out of sight when not in use.
---
Project designed by Minneapolis interior design studio LiLu Interiors. They serve the Minneapolis-St. Paul area, including Wayzata, Edina, and Rochester, and they travel to the far-flung destinations where their upscale clientele owns second homes.
For more about LiLu Interiors, see here: https://www.liluinteriors.com/
To learn more about this project, see here:
https://www.liluinteriors.com/portfolio-items/north-oaks-prairie-home-interior-design/
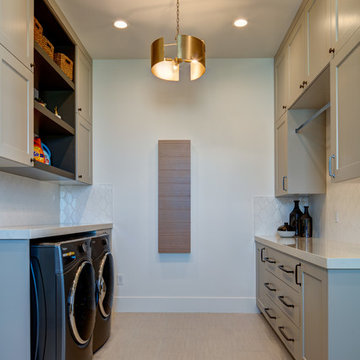
Interior Designer: Simons Design Studio
Builder: Magleby Construction
Photography: Alan Blakely Photography
Inredning av en modern mellanstor vita parallell vitt tvättstuga enbart för tvätt, med vita väggar, klinkergolv i keramik, skåp i shakerstil, beige skåp, bänkskiva i kvarts, en tvättmaskin och torktumlare bredvid varandra och beiget golv
Inredning av en modern mellanstor vita parallell vitt tvättstuga enbart för tvätt, med vita väggar, klinkergolv i keramik, skåp i shakerstil, beige skåp, bänkskiva i kvarts, en tvättmaskin och torktumlare bredvid varandra och beiget golv
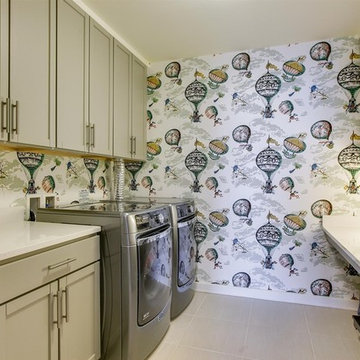
Foto på en stor funkis parallell tvättstuga enbart för tvätt, med skåp i shakerstil, beige skåp, bänkskiva i koppar, flerfärgade väggar, klinkergolv i keramik och en tvättmaskin och torktumlare bredvid varandra
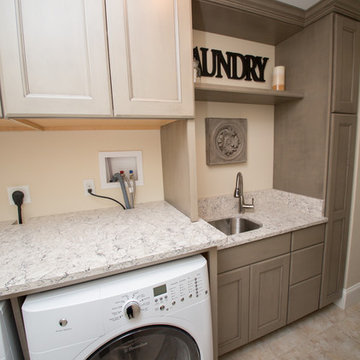
Decora Cabinetry, Maple Roslyn Door Style in the Angora finish. The countertops are Viatera “Aria” with eased edge.
Designer: Dave Mauricio
Photo Credit: Nicola Richard

A small laundry room was reworked to provide space for a mudroom bench and additional storage
Foto på ett litet vintage linjärt grovkök, med luckor med upphöjd panel, beige skåp, beige väggar, klinkergolv i keramik, en tvättpelare och beiget golv
Foto på ett litet vintage linjärt grovkök, med luckor med upphöjd panel, beige skåp, beige väggar, klinkergolv i keramik, en tvättpelare och beiget golv

These photos are accredited to Diamond Cabinetry of Master Brand Cabinets. Diamond is a semi-custom cabinet line that allows for entry level custom cabinet modifications. They provide a wide selection of wood species,construction levels, premium finishes in stains, paints and glazes. Along with multiple door styles and interior accessories, this cabinetry is fitting for all styles!
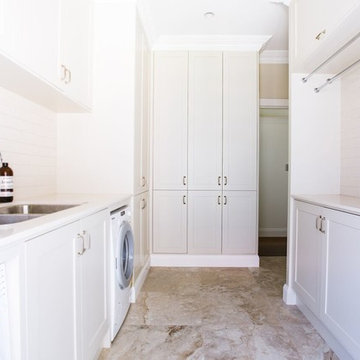
Klassisk inredning av en mellanstor parallell tvättstuga enbart för tvätt, med en undermonterad diskho, skåp i shakerstil, beige skåp, bänkskiva i kvarts, beige väggar, klinkergolv i keramik, en tvättmaskin och torktumlare bredvid varandra och brunt golv

House 13 - Three Birds Renovations Laundry room with TileCloud Tiles. Using our Annangrove mixed cross tile.
Inspiration för stora rustika vitt tvättstugor, med beige skåp, marmorbänkskiva, vitt stänkskydd, stänkskydd i marmor, beige väggar, klinkergolv i keramik, en tvättmaskin och torktumlare bredvid varandra och flerfärgat golv
Inspiration för stora rustika vitt tvättstugor, med beige skåp, marmorbänkskiva, vitt stänkskydd, stänkskydd i marmor, beige väggar, klinkergolv i keramik, en tvättmaskin och torktumlare bredvid varandra och flerfärgat golv

Foto på en vintage grå linjär tvättstuga enbart för tvätt, med en undermonterad diskho, skåp i shakerstil, beige skåp, marmorbänkskiva, vita väggar, klinkergolv i keramik, en tvättpelare och flerfärgat golv

This Altadena home is the perfect example of modern farmhouse flair. The powder room flaunts an elegant mirror over a strapping vanity; the butcher block in the kitchen lends warmth and texture; the living room is replete with stunning details like the candle style chandelier, the plaid area rug, and the coral accents; and the master bathroom’s floor is a gorgeous floor tile.
Project designed by Courtney Thomas Design in La Cañada. Serving Pasadena, Glendale, Monrovia, San Marino, Sierra Madre, South Pasadena, and Altadena.
For more about Courtney Thomas Design, click here: https://www.courtneythomasdesign.com/
To learn more about this project, click here:
https://www.courtneythomasdesign.com/portfolio/new-construction-altadena-rustic-modern/

Large, stainless steel sink with wall faucet that has a sprinkler head makes bath time easier. This unique space is loaded with amenities devoted to pampering four-legged family members, including an island for brushing, built-in water fountain, and hideaway food dish holders.
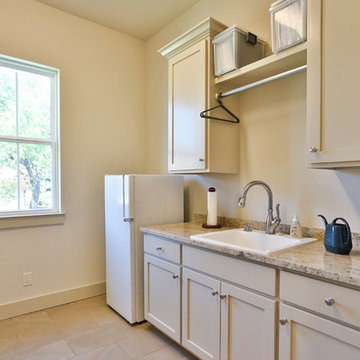
Laundry room in Hill Country Stone Home. Features farmhouse sink, alder cabinets, granite countertops, and tile floor.
Inredning av en klassisk mellanstor flerfärgade parallell flerfärgat tvättstuga enbart för tvätt, med en rustik diskho, luckor med infälld panel, beige skåp, granitbänkskiva, beige väggar, klinkergolv i keramik, en tvättmaskin och torktumlare bredvid varandra och beiget golv
Inredning av en klassisk mellanstor flerfärgade parallell flerfärgat tvättstuga enbart för tvätt, med en rustik diskho, luckor med infälld panel, beige skåp, granitbänkskiva, beige väggar, klinkergolv i keramik, en tvättmaskin och torktumlare bredvid varandra och beiget golv
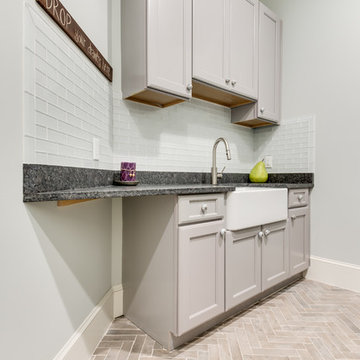
Main floor Laundry Room. Glass tile backsplash, custom cabinets and farm sink. Herringbone pattern floor tile.
Klassisk inredning av en mellanstor svarta parallell svart tvättstuga enbart för tvätt, med en rustik diskho, klinkergolv i keramik, luckor med infälld panel, beige skåp, granitbänkskiva, grå väggar och beiget golv
Klassisk inredning av en mellanstor svarta parallell svart tvättstuga enbart för tvätt, med en rustik diskho, klinkergolv i keramik, luckor med infälld panel, beige skåp, granitbänkskiva, grå väggar och beiget golv
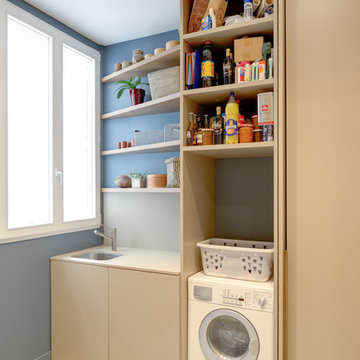
Julien Dominguez
Inspiration för ett mellanstort funkis linjärt grovkök, med en undermonterad diskho, beige skåp, blå väggar och klinkergolv i keramik
Inspiration för ett mellanstort funkis linjärt grovkök, med en undermonterad diskho, beige skåp, blå väggar och klinkergolv i keramik

Photographer: Kerri Torrey
Exempel på ett mellanstort modernt beige linjärt beige grovkök, med en tvättmaskin och torktumlare bredvid varandra, beiget golv, en nedsänkt diskho, skåp i shakerstil, beige skåp, bänkskiva i kvarts, beige väggar och klinkergolv i keramik
Exempel på ett mellanstort modernt beige linjärt beige grovkök, med en tvättmaskin och torktumlare bredvid varandra, beiget golv, en nedsänkt diskho, skåp i shakerstil, beige skåp, bänkskiva i kvarts, beige väggar och klinkergolv i keramik
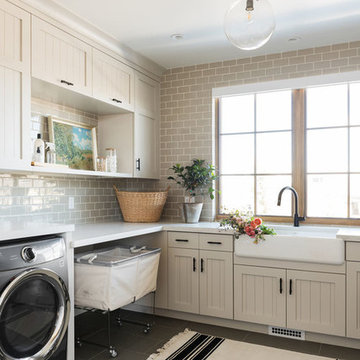
Idéer för en stor klassisk u-formad tvättstuga, med en rustik diskho, beige skåp, klinkergolv i keramik och grått golv
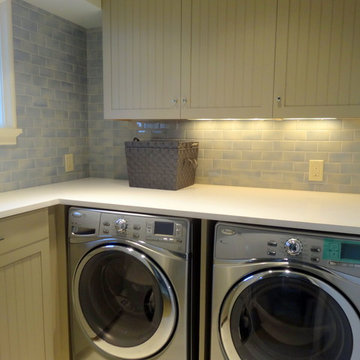
Exempel på en liten modern l-formad tvättstuga enbart för tvätt, med beige skåp, laminatbänkskiva, en tvättmaskin och torktumlare bredvid varandra, blå väggar, klinkergolv i keramik och luckor med infälld panel

After moving into their home three years ago, Mr and Mrs C left their kitchen to last as part of their home renovations. “We knew of Ream from the large showroom on the Gillingham Business Park and we had seen the Vans in our area.” says Mrs C. “We’ve moved twice already and each time our kitchen renovation has been questionable. We hoped we would be third time lucky? This time we opted for the whole kitchen renovation including the kitchen flooring, lighting and installation.”
The Ream showroom in Gillingham is bright and inviting. It is a large space, as it took us over one hour to browse round all the displays. Meeting Lara at the showroom before hand, helped to put our ideas of want we wanted with Lara’s design expertise. From the initial kitchen consultation, Lara then came to measure our existing kitchen. Lara, Ream’s Kitchen Designer, was able to design Mr and Mrs C’s kitchen which came to life on the 3D software Ream uses for kitchen design.
When it came to selecting the kitchen, Lara is an expert, she was thorough and an incredibly knowledgeable kitchen designer. We were never rushed in our decision; she listened to what we wanted. It was refreshing as our experience of other companies was not so pleasant. Ream has a very good range to choose from which brought our kitchen to life. The kitchen design had ingenious with clever storage ideas which ensured our kitchen was better organised. We were surprised with how much storage was possible especially as before I had only one drawer and a huge fridge freezer which reduced our worktop space.
The installation was quick too. The team were considerate of our needs and asked if they had permission to park on our driveway. There was no dust or mess to come back to each evening and the rubbish was all collected too. Within two weeks the kitchen was complete. Reams customer service was prompt and outstanding. When things did go wrong, Ream was quick to rectify and communicate with us what was going on. One was the delivery of three doors which were drilled wrong and the other was the extractor. Emma, Ream’s Project Coordinator apologised and updated us on what was happening through calls and emails.
“It’s the best kitchen we have ever had!” Mr & Mrs C say, we are so happy with it.
288 foton på tvättstuga, med beige skåp och klinkergolv i keramik
1