1 290 foton på tvättstuga, med beige skåp
Sortera efter:
Budget
Sortera efter:Populärt i dag
141 - 160 av 1 290 foton
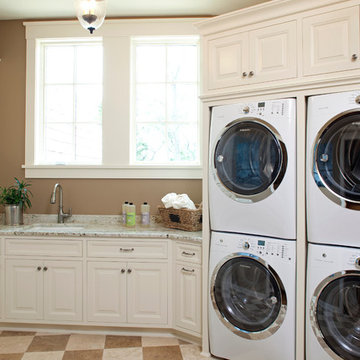
Landmark Photography
Idéer för att renovera en vintage beige beige tvättstuga, med beige skåp, en undermonterad diskho och beiget golv
Idéer för att renovera en vintage beige beige tvättstuga, med beige skåp, en undermonterad diskho och beiget golv

Builder: Michels Homes
Architecture: Alexander Design Group
Photography: Scott Amundson Photography
Lantlig inredning av en mellanstor svarta l-formad svart tvättstuga enbart för tvätt, med en undermonterad diskho, luckor med infälld panel, beige skåp, granitbänkskiva, flerfärgad stänkskydd, stänkskydd i keramik, beige väggar, vinylgolv, en tvättmaskin och torktumlare bredvid varandra och flerfärgat golv
Lantlig inredning av en mellanstor svarta l-formad svart tvättstuga enbart för tvätt, med en undermonterad diskho, luckor med infälld panel, beige skåp, granitbänkskiva, flerfärgad stänkskydd, stänkskydd i keramik, beige väggar, vinylgolv, en tvättmaskin och torktumlare bredvid varandra och flerfärgat golv
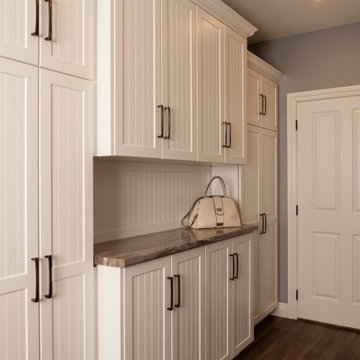
Exempel på ett stort klassiskt beige linjärt beige grovkök, med en dubbel diskho, luckor med lamellpanel, beige skåp, laminatbänkskiva, grå väggar, mörkt trägolv, en tvättmaskin och torktumlare bredvid varandra och brunt golv

We re-designed and renovated three bathrooms and a laundry/mudroom in this builder-grade tract home. All finishes were carefully sourced, and all millwork was designed and custom-built.

Elegant traditional style home with some old world and Italian touches and materials and warm inviting tones.
Idéer för en mellanstor klassisk beige u-formad tvättstuga enbart för tvätt, med en undermonterad diskho, luckor med infälld panel, beige skåp, granitbänkskiva, beige stänkskydd, stänkskydd i sten, beige väggar, klinkergolv i porslin, en tvättmaskin och torktumlare bredvid varandra och beiget golv
Idéer för en mellanstor klassisk beige u-formad tvättstuga enbart för tvätt, med en undermonterad diskho, luckor med infälld panel, beige skåp, granitbänkskiva, beige stänkskydd, stänkskydd i sten, beige väggar, klinkergolv i porslin, en tvättmaskin och torktumlare bredvid varandra och beiget golv

Foto på en amerikansk bruna tvättstuga enbart för tvätt, med en undermonterad diskho, luckor med infälld panel, beige skåp, beige väggar, en tvättmaskin och torktumlare bredvid varandra och flerfärgat golv

FX Home Tours
Interior Design: Osmond Design
Klassisk inredning av en stor vita u-formad vitt tvättstuga enbart för tvätt, med en rustik diskho, luckor med infälld panel, beige skåp, beige väggar, en tvättpelare, flerfärgat golv och marmorbänkskiva
Klassisk inredning av en stor vita u-formad vitt tvättstuga enbart för tvätt, med en rustik diskho, luckor med infälld panel, beige skåp, beige väggar, en tvättpelare, flerfärgat golv och marmorbänkskiva
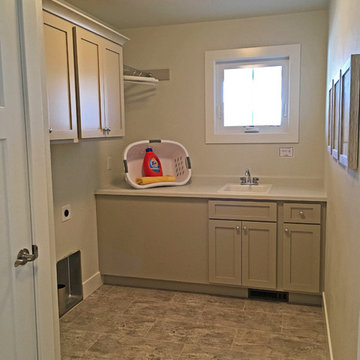
This spacious laundry room has both cabinet and counter space and will have a side by side washer and dryer.
Bild på en stor amerikansk beige l-formad beige tvättstuga enbart för tvätt, med en nedsänkt diskho, skåp i shakerstil, beige skåp, bänkskiva i koppar, beige väggar, klinkergolv i keramik och en tvättmaskin och torktumlare bredvid varandra
Bild på en stor amerikansk beige l-formad beige tvättstuga enbart för tvätt, med en nedsänkt diskho, skåp i shakerstil, beige skåp, bänkskiva i koppar, beige väggar, klinkergolv i keramik och en tvättmaskin och torktumlare bredvid varandra
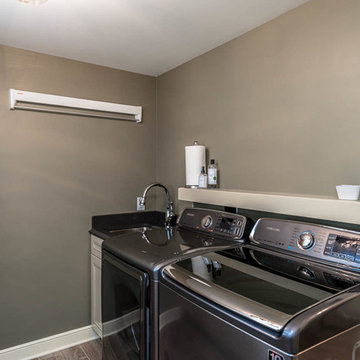
This home had a generous master suite prior to the renovation; however, it was located close to the rest of the bedrooms and baths on the floor. They desired their own separate oasis with more privacy and asked us to design and add a 2nd story addition over the existing 1st floor family room, that would include a master suite with a laundry/gift wrapping room.
We added a 2nd story addition without adding to the existing footprint of the home. The addition is entered through a private hallway with a separate spacious laundry room, complete with custom storage cabinetry, sink area, and countertops for folding or wrapping gifts. The bedroom is brimming with details such as custom built-in storage cabinetry with fine trim mouldings, window seats, and a fireplace with fine trim details. The master bathroom was designed with comfort in mind. A custom double vanity and linen tower with mirrored front, quartz countertops and champagne bronze plumbing and lighting fixtures make this room elegant. Water jet cut Calcatta marble tile and glass tile make this walk-in shower with glass window panels a true work of art. And to complete this addition we added a large walk-in closet with separate his and her areas, including built-in dresser storage, a window seat, and a storage island. The finished renovation is their private spa-like place to escape the busyness of life in style and comfort. These delightful homeowners are already talking phase two of renovations with us and we look forward to a longstanding relationship with them.
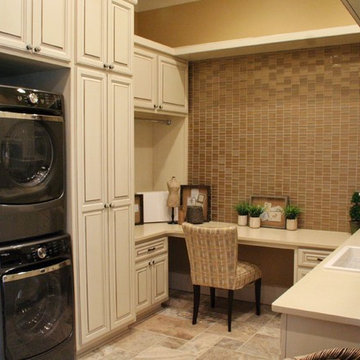
2013 Award Winner
Inspiration för en vintage beige u-formad beige tvättstuga, med en nedsänkt diskho, luckor med upphöjd panel, beige skåp, bänkskiva i kvartsit, beige väggar och en tvättpelare
Inspiration för en vintage beige u-formad beige tvättstuga, med en nedsänkt diskho, luckor med upphöjd panel, beige skåp, bänkskiva i kvartsit, beige väggar och en tvättpelare
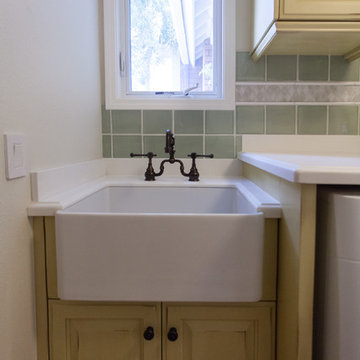
Inspiration för en mellanstor lantlig linjär tvättstuga enbart för tvätt, med en rustik diskho, luckor med upphöjd panel, beige skåp, laminatbänkskiva, vita väggar, klinkergolv i keramik och en tvättmaskin och torktumlare bredvid varandra
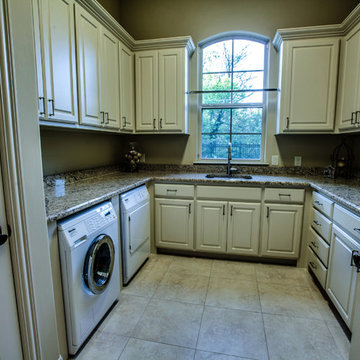
Laundry Room with gift wrapping station by Bella Vita Custom Homes
Idéer för mellanstora vintage u-formade grovkök, med en undermonterad diskho, luckor med upphöjd panel, beige skåp, granitbänkskiva, beige väggar, travertin golv och en tvättmaskin och torktumlare bredvid varandra
Idéer för mellanstora vintage u-formade grovkök, med en undermonterad diskho, luckor med upphöjd panel, beige skåp, granitbänkskiva, beige väggar, travertin golv och en tvättmaskin och torktumlare bredvid varandra
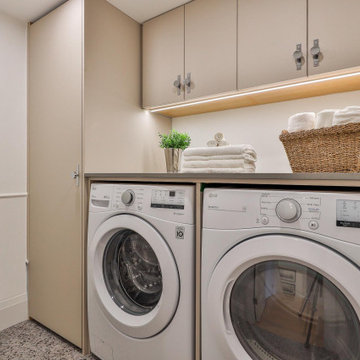
Idéer för en liten modern grå linjär tvättstuga enbart för tvätt, med släta luckor, beige skåp, bänkskiva i kvarts, vitt stänkskydd, stänkskydd i sten, vita väggar, klinkergolv i porslin, en tvättmaskin och torktumlare bredvid varandra och beiget golv

This stunning home is a combination of the best of traditional styling with clean and modern design, creating a look that will be as fresh tomorrow as it is today. Traditional white painted cabinetry in the kitchen, combined with the slab backsplash, a simpler door style and crown moldings with straight lines add a sleek, non-fussy style. An architectural hood with polished brass accents and stainless steel appliances dress up this painted kitchen for upscale, contemporary appeal. The kitchen islands offers a notable color contrast with their rich, dark, gray finish.
The stunning bar area is the entertaining hub of the home. The second bar allows the homeowners an area for their guests to hang out and keeps them out of the main work zone.
The family room used to be shut off from the kitchen. Opening up the wall between the two rooms allows for the function of modern living. The room was full of built ins that were removed to give the clean esthetic the homeowners wanted. It was a joy to redesign the fireplace to give it the contemporary feel they longed for.
Their used to be a large angled wall in the kitchen (the wall the double oven and refrigerator are on) by straightening that out, the homeowners gained better function in the kitchen as well as allowing for the first floor laundry to now double as a much needed mudroom room as well.
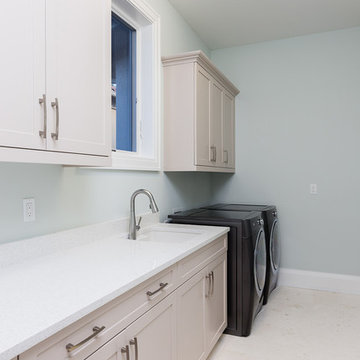
Professional Photography by South Florida Design
Exempel på en mellanstor modern linjär tvättstuga enbart för tvätt, med en allbänk, luckor med infälld panel, beige skåp, bänkskiva i koppar, grå väggar, klinkergolv i keramik, en tvättmaskin och torktumlare bredvid varandra och beiget golv
Exempel på en mellanstor modern linjär tvättstuga enbart för tvätt, med en allbänk, luckor med infälld panel, beige skåp, bänkskiva i koppar, grå väggar, klinkergolv i keramik, en tvättmaskin och torktumlare bredvid varandra och beiget golv
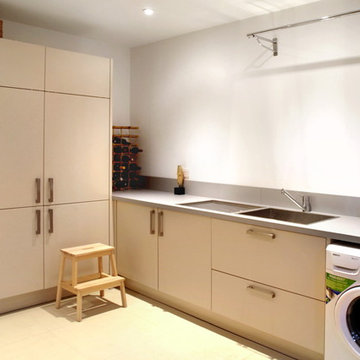
A contemporary style is carried through to the utility room with a neutral colour scheme, which include clean finishes such as seamless cabinets throughout the design, including thick, metal handles.
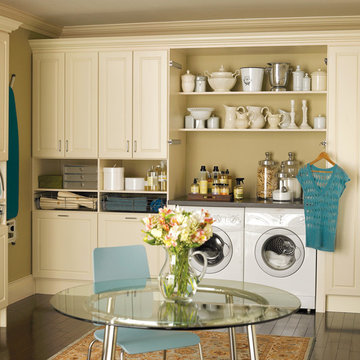
Give the illusion of a spacious laundry room by utilizing shelves, custom cabinets, and a pull-out ironing board.
Exempel på ett mellanstort klassiskt l-format grovkök, med beige skåp, beige väggar, en tvättmaskin och torktumlare bredvid varandra, luckor med infälld panel, bänkskiva i koppar och mörkt trägolv
Exempel på ett mellanstort klassiskt l-format grovkök, med beige skåp, beige väggar, en tvättmaskin och torktumlare bredvid varandra, luckor med infälld panel, bänkskiva i koppar och mörkt trägolv
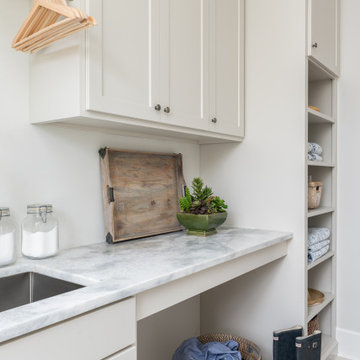
Inspiration för en mellanstor lantlig vita linjär vitt tvättstuga enbart för tvätt, med en undermonterad diskho, skåp i shakerstil, beige skåp, marmorbänkskiva, vita väggar, klinkergolv i porslin, en tvättpelare och beiget golv

This stunning home is a combination of the best of traditional styling with clean and modern design, creating a look that will be as fresh tomorrow as it is today. Traditional white painted cabinetry in the kitchen, combined with the slab backsplash, a simpler door style and crown moldings with straight lines add a sleek, non-fussy style. An architectural hood with polished brass accents and stainless steel appliances dress up this painted kitchen for upscale, contemporary appeal. The kitchen islands offers a notable color contrast with their rich, dark, gray finish.
The stunning bar area is the entertaining hub of the home. The second bar allows the homeowners an area for their guests to hang out and keeps them out of the main work zone.
The family room used to be shut off from the kitchen. Opening up the wall between the two rooms allows for the function of modern living. The room was full of built ins that were removed to give the clean esthetic the homeowners wanted. It was a joy to redesign the fireplace to give it the contemporary feel they longed for.
Their used to be a large angled wall in the kitchen (the wall the double oven and refrigerator are on) by straightening that out, the homeowners gained better function in the kitchen as well as allowing for the first floor laundry to now double as a much needed mudroom room as well.
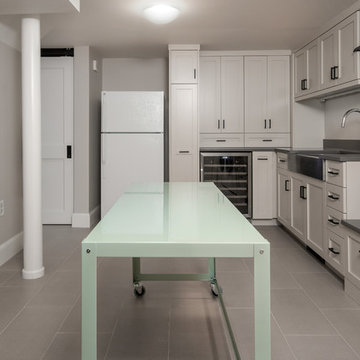
What else could you want? Pantry Closets, Washer/Dryer, beverage refrigerator, pullout pantry cabinet, extra refrigerator, hanging clothes storage, a retro folding table, laundry farm sink and a broom closet......all in this new basement laundry room.
1 290 foton på tvättstuga, med beige skåp
8