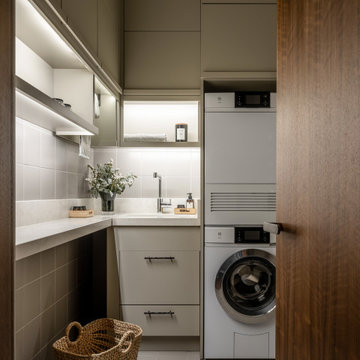1 291 foton på tvättstuga, med beige skåp
Sortera efter:
Budget
Sortera efter:Populärt i dag
121 - 140 av 1 291 foton
Artikel 1 av 2
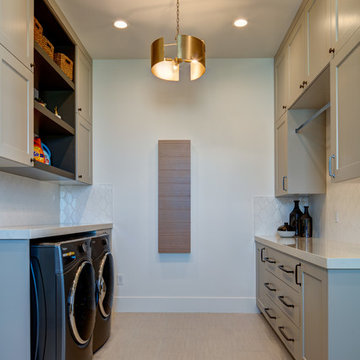
Interior Designer: Simons Design Studio
Builder: Magleby Construction
Photography: Alan Blakely Photography
Inredning av en modern mellanstor vita parallell vitt tvättstuga enbart för tvätt, med vita väggar, klinkergolv i keramik, skåp i shakerstil, beige skåp, bänkskiva i kvarts, en tvättmaskin och torktumlare bredvid varandra och beiget golv
Inredning av en modern mellanstor vita parallell vitt tvättstuga enbart för tvätt, med vita väggar, klinkergolv i keramik, skåp i shakerstil, beige skåp, bänkskiva i kvarts, en tvättmaskin och torktumlare bredvid varandra och beiget golv
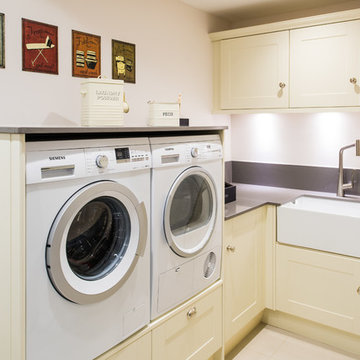
Idéer för ett litet klassiskt grå l-format grovkök, med en nedsänkt diskho, släta luckor, beige skåp, vita väggar och en tvättmaskin och torktumlare bredvid varandra

This laundry room serves multiple uses, including designated drawers and plenty of counters for crafts and wrapping projects, and a walk out to an outdoor potting area with a custom zinc top.
Photography: Pam Singleton
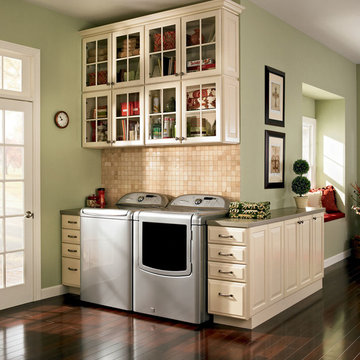
Winchester/Painted/Silk
Shenandoah Cabinetry
Idéer för en klassisk beige tvättstuga, med beige skåp och brunt golv
Idéer för en klassisk beige tvättstuga, med beige skåp och brunt golv
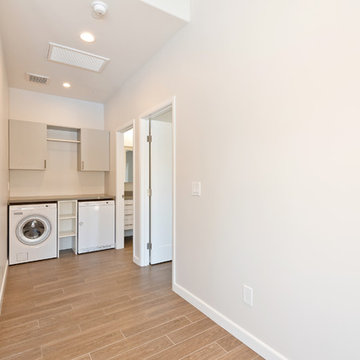
Bild på en mellanstor vintage linjär tvättstuga enbart för tvätt, med släta luckor, beige skåp, bänkskiva i kvarts, beige väggar, klinkergolv i porslin, en tvättmaskin och torktumlare bredvid varandra och brunt golv

Kitchen detail
Bild på en mellanstor vintage vita linjär vitt tvättstuga enbart för tvätt, med en rustik diskho, luckor med profilerade fronter, beige skåp, marmorbänkskiva, vitt stänkskydd, stänkskydd i marmor, beige väggar och ljust trägolv
Bild på en mellanstor vintage vita linjär vitt tvättstuga enbart för tvätt, med en rustik diskho, luckor med profilerade fronter, beige skåp, marmorbänkskiva, vitt stänkskydd, stänkskydd i marmor, beige väggar och ljust trägolv
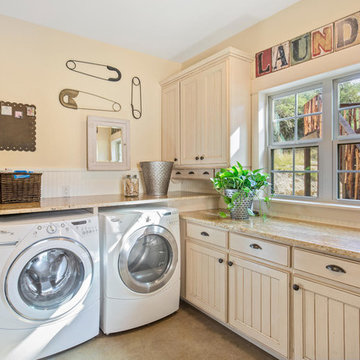
Inspiration för en rustik beige beige tvättstuga enbart för tvätt, med beige skåp, beige väggar, en tvättmaskin och torktumlare bredvid varandra och beiget golv
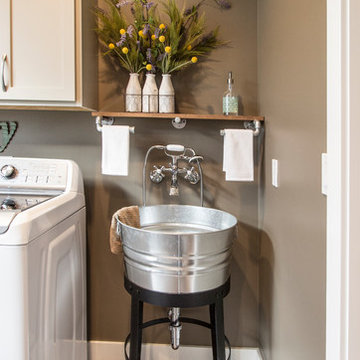
BJ Welling
Idéer för ett mellanstort klassiskt grovkök, med släta luckor, beige skåp, laminatbänkskiva och en tvättmaskin och torktumlare bredvid varandra
Idéer för ett mellanstort klassiskt grovkök, med släta luckor, beige skåp, laminatbänkskiva och en tvättmaskin och torktumlare bredvid varandra

After moving into their home three years ago, Mr and Mrs C left their kitchen to last as part of their home renovations. “We knew of Ream from the large showroom on the Gillingham Business Park and we had seen the Vans in our area.” says Mrs C. “We’ve moved twice already and each time our kitchen renovation has been questionable. We hoped we would be third time lucky? This time we opted for the whole kitchen renovation including the kitchen flooring, lighting and installation.”
The Ream showroom in Gillingham is bright and inviting. It is a large space, as it took us over one hour to browse round all the displays. Meeting Lara at the showroom before hand, helped to put our ideas of want we wanted with Lara’s design expertise. From the initial kitchen consultation, Lara then came to measure our existing kitchen. Lara, Ream’s Kitchen Designer, was able to design Mr and Mrs C’s kitchen which came to life on the 3D software Ream uses for kitchen design.
When it came to selecting the kitchen, Lara is an expert, she was thorough and an incredibly knowledgeable kitchen designer. We were never rushed in our decision; she listened to what we wanted. It was refreshing as our experience of other companies was not so pleasant. Ream has a very good range to choose from which brought our kitchen to life. The kitchen design had ingenious with clever storage ideas which ensured our kitchen was better organised. We were surprised with how much storage was possible especially as before I had only one drawer and a huge fridge freezer which reduced our worktop space.
The installation was quick too. The team were considerate of our needs and asked if they had permission to park on our driveway. There was no dust or mess to come back to each evening and the rubbish was all collected too. Within two weeks the kitchen was complete. Reams customer service was prompt and outstanding. When things did go wrong, Ream was quick to rectify and communicate with us what was going on. One was the delivery of three doors which were drilled wrong and the other was the extractor. Emma, Ream’s Project Coordinator apologised and updated us on what was happening through calls and emails.
“It’s the best kitchen we have ever had!” Mr & Mrs C say, we are so happy with it.

Jerry Butts-Photographer
Inspiration för en mellanstor amerikansk parallell tvättstuga enbart för tvätt, med en nedsänkt diskho, luckor med infälld panel, granitbänkskiva, vita väggar, mellanmörkt trägolv, en tvättmaskin och torktumlare bredvid varandra, brunt golv och beige skåp
Inspiration för en mellanstor amerikansk parallell tvättstuga enbart för tvätt, med en nedsänkt diskho, luckor med infälld panel, granitbänkskiva, vita väggar, mellanmörkt trägolv, en tvättmaskin och torktumlare bredvid varandra, brunt golv och beige skåp
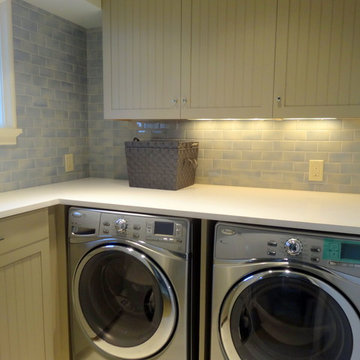
Exempel på en liten modern l-formad tvättstuga enbart för tvätt, med beige skåp, laminatbänkskiva, en tvättmaskin och torktumlare bredvid varandra, blå väggar, klinkergolv i keramik och luckor med infälld panel
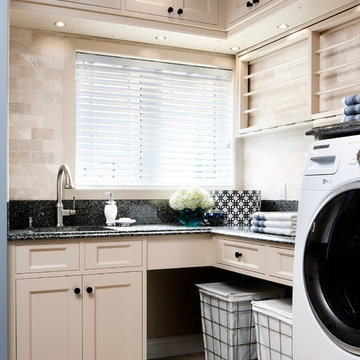
Utility sink, laundry hampers and counter space for folding laundry. Photo by Brandon Barré.
Exempel på ett stort klassiskt grovkök, med en undermonterad diskho, beige skåp, beige väggar och en tvättmaskin och torktumlare bredvid varandra
Exempel på ett stort klassiskt grovkök, med en undermonterad diskho, beige skåp, beige väggar och en tvättmaskin och torktumlare bredvid varandra
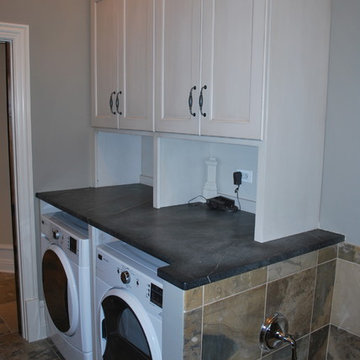
Tommy Okapal
Inspiration för stora klassiska u-formade svart grovkök, med en undermonterad diskho, luckor med infälld panel, beige skåp, granitbänkskiva, grå väggar, klinkergolv i porslin och en tvättmaskin och torktumlare bredvid varandra
Inspiration för stora klassiska u-formade svart grovkök, med en undermonterad diskho, luckor med infälld panel, beige skåp, granitbänkskiva, grå väggar, klinkergolv i porslin och en tvättmaskin och torktumlare bredvid varandra

This laundry room also doubles as a kitchenette in this guest cottage. The stacked washer dryer allows for more counter top space, and the upper cabinets provide your guests with more storage.
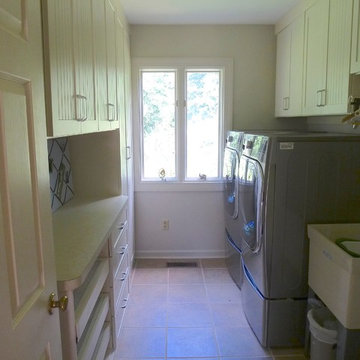
Laundry room was redesigned with new cabinetry to provide ample storage, a folding counter, custom slide-out drying racks, a fold-out ironing board, a rod for hanging clothes out of the dryer, and other nicities that make laundry day pleasant.
Peggy Woodall - designer
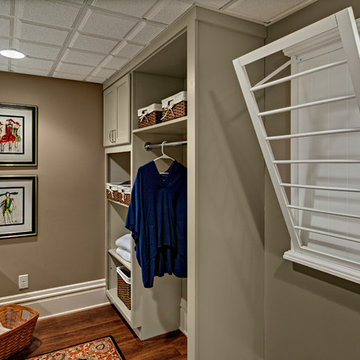
Mark Ehlen
Inredning av ett klassiskt stort linjärt grovkök, med en undermonterad diskho, skåp i shakerstil, beige skåp, granitbänkskiva, beige väggar, mellanmörkt trägolv och en tvättmaskin och torktumlare bredvid varandra
Inredning av ett klassiskt stort linjärt grovkök, med en undermonterad diskho, skåp i shakerstil, beige skåp, granitbänkskiva, beige väggar, mellanmörkt trägolv och en tvättmaskin och torktumlare bredvid varandra
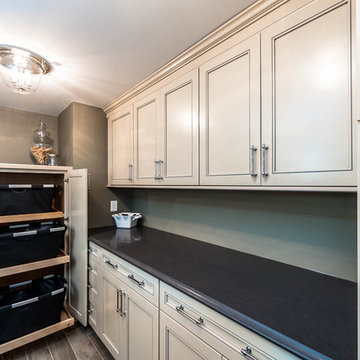
This home had a generous master suite prior to the renovation; however, it was located close to the rest of the bedrooms and baths on the floor. They desired their own separate oasis with more privacy and asked us to design and add a 2nd story addition over the existing 1st floor family room, that would include a master suite with a laundry/gift wrapping room.
We added a 2nd story addition without adding to the existing footprint of the home. The addition is entered through a private hallway with a separate spacious laundry room, complete with custom storage cabinetry, sink area, and countertops for folding or wrapping gifts. The bedroom is brimming with details such as custom built-in storage cabinetry with fine trim mouldings, window seats, and a fireplace with fine trim details. The master bathroom was designed with comfort in mind. A custom double vanity and linen tower with mirrored front, quartz countertops and champagne bronze plumbing and lighting fixtures make this room elegant. Water jet cut Calcatta marble tile and glass tile make this walk-in shower with glass window panels a true work of art. And to complete this addition we added a large walk-in closet with separate his and her areas, including built-in dresser storage, a window seat, and a storage island. The finished renovation is their private spa-like place to escape the busyness of life in style and comfort. These delightful homeowners are already talking phase two of renovations with us and we look forward to a longstanding relationship with them.
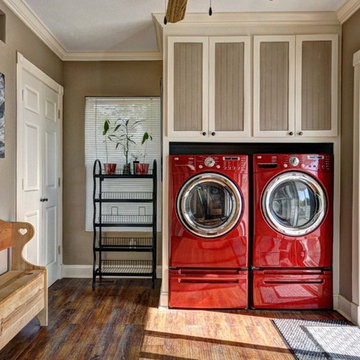
Bild på en stor vintage tvättstuga, med luckor med infälld panel, beige skåp, beige väggar, mörkt trägolv och en tvättmaskin och torktumlare bredvid varandra
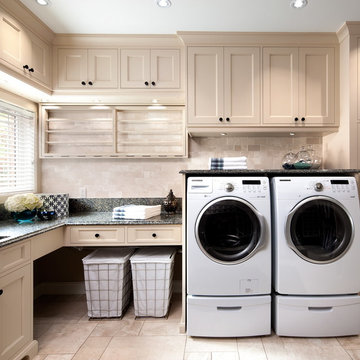
Idéer för att renovera ett vintage svart l-format svart grovkök, med luckor med infälld panel, beige skåp och en tvättmaskin och torktumlare bredvid varandra
1 291 foton på tvättstuga, med beige skåp
7
