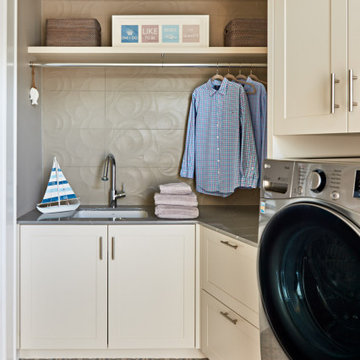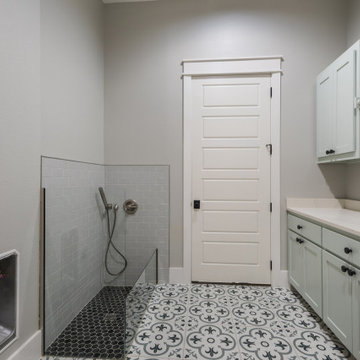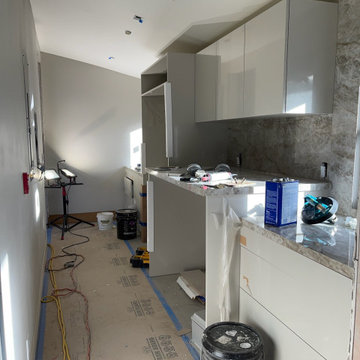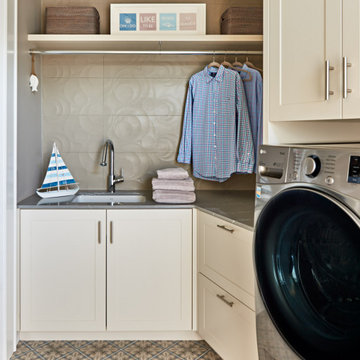9 foton på tvättstuga, med marmorbänkskiva och beige stänkskydd
Sortera efter:
Budget
Sortera efter:Populärt i dag
1 - 9 av 9 foton

Inspiration för en mellanstor maritim grå l-formad grått tvättstuga enbart för tvätt, med en undermonterad diskho, skåp i shakerstil, beige skåp, marmorbänkskiva, beige stänkskydd, stänkskydd i porslinskakel, grå väggar, klinkergolv i keramik, en tvättmaskin och torktumlare bredvid varandra och flerfärgat golv

Foto på en mycket stor vintage lila u-formad tvättstuga, med en nedsänkt diskho, marmorbänkskiva, beige stänkskydd, stänkskydd i mosaik, klinkergolv i keramik och beiget golv

Settled within a graffiti-covered laneway in the trendy heart of Mt Lawley you will find this four-bedroom, two-bathroom home.
The owners; a young professional couple wanted to build a raw, dark industrial oasis that made use of every inch of the small lot. Amenities aplenty, they wanted their home to complement the urban inner-city lifestyle of the area.
One of the biggest challenges for Limitless on this project was the small lot size & limited access. Loading materials on-site via a narrow laneway required careful coordination and a well thought out strategy.
Paramount in bringing to life the client’s vision was the mixture of materials throughout the home. For the second story elevation, black Weathertex Cladding juxtaposed against the white Sto render creates a bold contrast.
Upon entry, the room opens up into the main living and entertaining areas of the home. The kitchen crowns the family & dining spaces. The mix of dark black Woodmatt and bespoke custom cabinetry draws your attention. Granite benchtops and splashbacks soften these bold tones. Storage is abundant.
Polished concrete flooring throughout the ground floor blends these zones together in line with the modern industrial aesthetic.
A wine cellar under the staircase is visible from the main entertaining areas. Reclaimed red brickwork can be seen through the frameless glass pivot door for all to appreciate — attention to the smallest of details in the custom mesh wine rack and stained circular oak door handle.
Nestled along the north side and taking full advantage of the northern sun, the living & dining open out onto a layered alfresco area and pool. Bordering the outdoor space is a commissioned mural by Australian illustrator Matthew Yong, injecting a refined playfulness. It’s the perfect ode to the street art culture the laneways of Mt Lawley are so famous for.
Engineered timber flooring flows up the staircase and throughout the rooms of the first floor, softening the private living areas. Four bedrooms encircle a shared sitting space creating a contained and private zone for only the family to unwind.
The Master bedroom looks out over the graffiti-covered laneways bringing the vibrancy of the outside in. Black stained Cedarwest Squareline cladding used to create a feature bedhead complements the black timber features throughout the rest of the home.
Natural light pours into every bedroom upstairs, designed to reflect a calamity as one appreciates the hustle of inner city living outside its walls.
Smart wiring links each living space back to a network hub, ensuring the home is future proof and technology ready. An intercom system with gate automation at both the street and the lane provide security and the ability to offer guests access from the comfort of their living area.
Every aspect of this sophisticated home was carefully considered and executed. Its final form; a modern, inner-city industrial sanctuary with its roots firmly grounded amongst the vibrant urban culture of its surrounds.

Roomy laundry / utility room with ample storage, marble counter tops with undermount sink.
Idéer för att renovera en stor lantlig beige beige tvättstuga enbart för tvätt, med en undermonterad diskho, skåp i shakerstil, grå skåp, marmorbänkskiva, beige stänkskydd, stänkskydd i mosaik, grå väggar, klinkergolv i porslin, en tvättmaskin och torktumlare bredvid varandra och flerfärgat golv
Idéer för att renovera en stor lantlig beige beige tvättstuga enbart för tvätt, med en undermonterad diskho, skåp i shakerstil, grå skåp, marmorbänkskiva, beige stänkskydd, stänkskydd i mosaik, grå väggar, klinkergolv i porslin, en tvättmaskin och torktumlare bredvid varandra och flerfärgat golv

Inspiration för ett stort funkis beige parallellt beige grovkök, med luckor med profilerade fronter, gröna skåp, marmorbänkskiva, beige stänkskydd, stänkskydd i keramik, beige väggar, klinkergolv i keramik, en tvättpelare, vitt golv och en undermonterad diskho

Modern Laundry room in new build concealed behind the kitchen.
Foto på ett stort funkis vit parallellt grovkök, med en enkel diskho, vita skåp, marmorbänkskiva, beige stänkskydd, stänkskydd i keramik, beige väggar, marmorgolv, en tvättpelare och vitt golv
Foto på ett stort funkis vit parallellt grovkök, med en enkel diskho, vita skåp, marmorbänkskiva, beige stänkskydd, stänkskydd i keramik, beige väggar, marmorgolv, en tvättpelare och vitt golv

Custom modern home build in Saratoga, CA. Full renovation and remodel to create a stunning, modern space for our clients!
Exempel på ett litet modernt beige linjärt beige grovkök, med vita skåp, marmorbänkskiva, beige stänkskydd, stänkskydd i marmor och vita väggar
Exempel på ett litet modernt beige linjärt beige grovkök, med vita skåp, marmorbänkskiva, beige stänkskydd, stänkskydd i marmor och vita väggar

Exempel på ett stort modernt beige parallellt beige grovkök, med en undermonterad diskho, luckor med profilerade fronter, gröna skåp, marmorbänkskiva, beige stänkskydd, stänkskydd i keramik, beige väggar, klinkergolv i keramik, en tvättpelare och vitt golv

Exempel på en mellanstor maritim grå l-formad grått tvättstuga enbart för tvätt, med en undermonterad diskho, skåp i shakerstil, beige skåp, marmorbänkskiva, beige stänkskydd, stänkskydd i porslinskakel, grå väggar, klinkergolv i keramik, en tvättmaskin och torktumlare bredvid varandra och flerfärgat golv
9 foton på tvättstuga, med marmorbänkskiva och beige stänkskydd
1