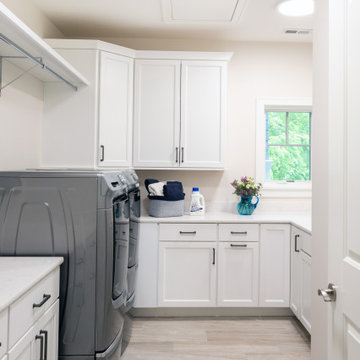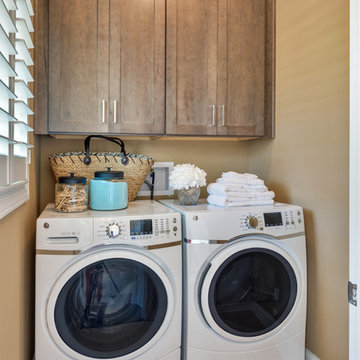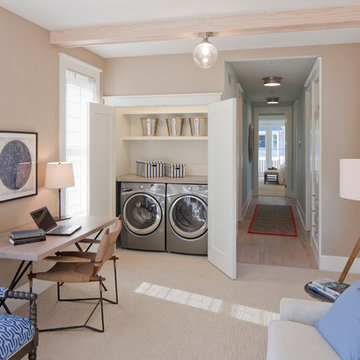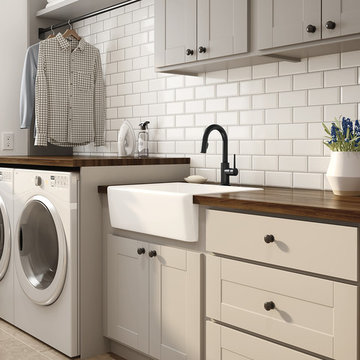1 302 foton på tvättstuga, med beige väggar och beiget golv
Sortera efter:
Budget
Sortera efter:Populärt i dag
1 - 20 av 1 302 foton
Artikel 1 av 3

Idéer för stora vintage grovkök, med en allbänk, skåp i shakerstil, vita skåp, bänkskiva i kalksten, beige väggar, marmorgolv och beiget golv

Glen Doone Photography
Exempel på en liten modern parallell tvättstuga enbart för tvätt, med en rustik diskho, vita skåp, granitbänkskiva, beige väggar, en tvättmaskin och torktumlare bredvid varandra, beiget golv, klinkergolv i keramik och skåp i shakerstil
Exempel på en liten modern parallell tvättstuga enbart för tvätt, med en rustik diskho, vita skåp, granitbänkskiva, beige väggar, en tvättmaskin och torktumlare bredvid varandra, beiget golv, klinkergolv i keramik och skåp i shakerstil

Inspiration för en funkis flerfärgade l-formad flerfärgat tvättstuga, med släta luckor, gröna skåp, beige väggar, ljust trägolv, en tvättpelare och beiget golv

www.lowellcustomhomes.com - Lake Geneva, WI
Foto på en mellanstor maritim beige u-formad tvättstuga enbart för tvätt, med släta luckor, vita skåp, beige väggar, klinkergolv i porslin och beiget golv
Foto på en mellanstor maritim beige u-formad tvättstuga enbart för tvätt, med släta luckor, vita skåp, beige väggar, klinkergolv i porslin och beiget golv

Picture Perfect House
Foto på ett mellanstort vintage grå linjärt grovkök, med luckor med infälld panel, grå skåp, bänkskiva i kvartsit, grått stänkskydd, stänkskydd i sten, en undermonterad diskho, beige väggar, en tvättpelare och beiget golv
Foto på ett mellanstort vintage grå linjärt grovkök, med luckor med infälld panel, grå skåp, bänkskiva i kvartsit, grått stänkskydd, stänkskydd i sten, en undermonterad diskho, beige väggar, en tvättpelare och beiget golv

Inredning av en liten parallell tvättstuga enbart för tvätt, med skåp i shakerstil, skåp i mellenmörkt trä, beige väggar, klinkergolv i porslin, en tvättmaskin och torktumlare bredvid varandra och beiget golv

Idéer för en stor rustik bruna tvättstuga enbart för tvätt, med luckor med infälld panel, vita skåp, beige väggar, travertin golv, en tvättmaskin och torktumlare bredvid varandra och beiget golv

The homeowners had just purchased this home in El Segundo and they had remodeled the kitchen and one of the bathrooms on their own. However, they had more work to do. They felt that the rest of the project was too big and complex to tackle on their own and so they retained us to take over where they left off. The main focus of the project was to create a master suite and take advantage of the rather large backyard as an extension of their home. They were looking to create a more fluid indoor outdoor space.
When adding the new master suite leaving the ceilings vaulted along with French doors give the space a feeling of openness. The window seat was originally designed as an architectural feature for the exterior but turned out to be a benefit to the interior! They wanted a spa feel for their master bathroom utilizing organic finishes. Since the plan is that this will be their forever home a curbless shower was an important feature to them. The glass barn door on the shower makes the space feel larger and allows for the travertine shower tile to show through. Floating shelves and vanity allow the space to feel larger while the natural tones of the porcelain tile floor are calming. The his and hers vessel sinks make the space functional for two people to use it at once. The walk-in closet is open while the master bathroom has a white pocket door for privacy.
Since a new master suite was added to the home we converted the existing master bedroom into a family room. Adding French Doors to the family room opened up the floorplan to the outdoors while increasing the amount of natural light in this room. The closet that was previously in the bedroom was converted to built in cabinetry and floating shelves in the family room. The French doors in the master suite and family room now both open to the same deck space.
The homes new open floor plan called for a kitchen island to bring the kitchen and dining / great room together. The island is a 3” countertop vs the standard inch and a half. This design feature gives the island a chunky look. It was important that the island look like it was always a part of the kitchen. Lastly, we added a skylight in the corner of the kitchen as it felt dark once we closed off the side door that was there previously.
Repurposing rooms and opening the floor plan led to creating a laundry closet out of an old coat closet (and borrowing a small space from the new family room).
The floors become an integral part of tying together an open floor plan like this. The home still had original oak floors and the homeowners wanted to maintain that character. We laced in new planks and refinished it all to bring the project together.
To add curb appeal we removed the carport which was blocking a lot of natural light from the outside of the house. We also re-stuccoed the home and added exterior trim.

BCNK Photography
Foto på ett litet vintage l-format grovkök, med en nedsänkt diskho, luckor med upphöjd panel, vita skåp, laminatbänkskiva, beige väggar, klinkergolv i keramik, en tvättmaskin och torktumlare bredvid varandra och beiget golv
Foto på ett litet vintage l-format grovkök, med en nedsänkt diskho, luckor med upphöjd panel, vita skåp, laminatbänkskiva, beige väggar, klinkergolv i keramik, en tvättmaskin och torktumlare bredvid varandra och beiget golv

Idéer för stora vintage l-formade flerfärgat tvättstugor enbart för tvätt, med luckor med upphöjd panel, skåp i mörkt trä, granitbänkskiva, beige väggar, klinkergolv i porslin, en tvättmaskin och torktumlare bredvid varandra och beiget golv

Darren Chung
Klassisk inredning av en vita vitt tvättstuga enbart för tvätt, med en undermonterad diskho, luckor med infälld panel, beige skåp, beige väggar och beiget golv
Klassisk inredning av en vita vitt tvättstuga enbart för tvätt, med en undermonterad diskho, luckor med infälld panel, beige skåp, beige väggar och beiget golv

Our carpenters labored every detail from chainsaws to the finest of chisels and brad nails to achieve this eclectic industrial design. This project was not about just putting two things together, it was about coming up with the best solutions to accomplish the overall vision. A true meeting of the minds was required around every turn to achieve "rough" in its most luxurious state.
PhotographerLink

Spin Photography
Bild på en mellanstor vintage beige l-formad beige tvättstuga enbart för tvätt, med en nedsänkt diskho, luckor med infälld panel, vita skåp, beige väggar, beiget golv, bänkskiva i koppar och klinkergolv i porslin
Bild på en mellanstor vintage beige l-formad beige tvättstuga enbart för tvätt, med en nedsänkt diskho, luckor med infälld panel, vita skåp, beige väggar, beiget golv, bänkskiva i koppar och klinkergolv i porslin

Laundry Room with Pratt and Larson Backsplash, Quartz Countertops and Tile Floor
Terry Poe Photography
Foto på en mellanstor vintage vita l-formad tvättstuga enbart för tvätt, med skåp i mörkt trä, beiget golv, en undermonterad diskho, skåp i shakerstil, bänkskiva i kvarts, beige väggar, klinkergolv i keramik och en tvättpelare
Foto på en mellanstor vintage vita l-formad tvättstuga enbart för tvätt, med skåp i mörkt trä, beiget golv, en undermonterad diskho, skåp i shakerstil, bänkskiva i kvarts, beige väggar, klinkergolv i keramik och en tvättpelare

Point West at Macatawa Park
J. Visser Design
Insignia Homes
Foto på en maritim liten tvättstuga, med beige väggar, heltäckningsmatta, en tvättmaskin och torktumlare bredvid varandra och beiget golv
Foto på en maritim liten tvättstuga, med beige väggar, heltäckningsmatta, en tvättmaskin och torktumlare bredvid varandra och beiget golv

Idéer för funkis l-formade grått tvättstugor, med en rustik diskho, släta luckor, beige skåp, beige väggar, ljust trägolv, en tvättpelare och beiget golv

Featuring a Trinsic Faucet in Matte Black.
Idéer för att renovera en vintage tvättstuga, med beige skåp, träbänkskiva, beige väggar, travertin golv, en tvättmaskin och torktumlare bredvid varandra och beiget golv
Idéer för att renovera en vintage tvättstuga, med beige skåp, träbänkskiva, beige väggar, travertin golv, en tvättmaskin och torktumlare bredvid varandra och beiget golv

Laundry has never been such a luxury. This spacious laundry room has wall to wall built in cabinetry and plenty of counter space for sorting and folding. And laundry will never be a bore thanks to the built in flat panel television.
Construction By
Spinnaker Development
428 32nd St
Newport Beach, CA. 92663
Phone: 949-544-5801

Utility Room
Exempel på ett mellanstort klassiskt beige parallellt beige grovkök, med en rustik diskho, luckor med infälld panel, beige skåp, bänkskiva i kvarts, beige stänkskydd, beige väggar, kalkstensgolv, en tvättmaskin och torktumlare bredvid varandra och beiget golv
Exempel på ett mellanstort klassiskt beige parallellt beige grovkök, med en rustik diskho, luckor med infälld panel, beige skåp, bänkskiva i kvarts, beige stänkskydd, beige väggar, kalkstensgolv, en tvättmaskin och torktumlare bredvid varandra och beiget golv

Ashley Avila
Bild på en mellanstor vintage l-formad tvättstuga enbart för tvätt, med skåp i shakerstil, grå skåp, bänkskiva i kvarts, beige väggar, klinkergolv i keramik, en tvättmaskin och torktumlare bredvid varandra och beiget golv
Bild på en mellanstor vintage l-formad tvättstuga enbart för tvätt, med skåp i shakerstil, grå skåp, bänkskiva i kvarts, beige väggar, klinkergolv i keramik, en tvättmaskin och torktumlare bredvid varandra och beiget golv
1 302 foton på tvättstuga, med beige väggar och beiget golv
1