213 foton på tvättstuga, med marmorbänkskiva och beige väggar
Sortera efter:
Budget
Sortera efter:Populärt i dag
1 - 20 av 213 foton

Custom-made cabinets to hold laundry units.
Inspiration för små parallella tvättstugor, med marmorbänkskiva, beige väggar, klinkergolv i keramik, en tvättpelare, luckor med infälld panel och skåp i mellenmörkt trä
Inspiration för små parallella tvättstugor, med marmorbänkskiva, beige väggar, klinkergolv i keramik, en tvättpelare, luckor med infälld panel och skåp i mellenmörkt trä

Rob Karosis
Bild på ett mellanstort lantligt grovkök, med släta luckor, vita skåp, marmorbänkskiva, beige väggar, klinkergolv i keramik och en nedsänkt diskho
Bild på ett mellanstort lantligt grovkök, med släta luckor, vita skåp, marmorbänkskiva, beige väggar, klinkergolv i keramik och en nedsänkt diskho

Laundry Room with Stackable Washer and Dryer.
Idéer för mellanstora vintage l-formade tvättstugor enbart för tvätt, med luckor med infälld panel, grå skåp, marmorbänkskiva, beige väggar, en tvättpelare, grått golv och klinkergolv i porslin
Idéer för mellanstora vintage l-formade tvättstugor enbart för tvätt, med luckor med infälld panel, grå skåp, marmorbänkskiva, beige väggar, en tvättpelare, grått golv och klinkergolv i porslin

Our Indianapolis studio designed this new construction home for empty nesters. We completed the interior and exterior design for the 4,500 sq ft home. It flaunts an abundance of natural light and elegant finishes.
---
Project completed by Wendy Langston's Everything Home interior design firm, which serves Carmel, Zionsville, Fishers, Westfield, Noblesville, and Indianapolis.
For more about Everything Home, click here: https://everythinghomedesigns.com/
To learn more about this project, click here: https://everythinghomedesigns.com/portfolio/sun-drenched-elegance/

Inredning av ett klassiskt grön grönt grovkök, med en undermonterad diskho, skåp i shakerstil, vita skåp, marmorbänkskiva, beige väggar, klinkergolv i keramik, en tvättmaskin och torktumlare bredvid varandra och grått golv

Bild på en stor vintage vita u-formad vitt tvättstuga enbart för tvätt, med en rustik diskho, luckor med infälld panel, vita skåp, marmorbänkskiva, beige väggar, tegelgolv, en tvättpelare och svart golv
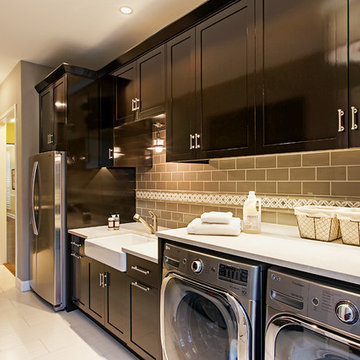
Tommy Kile 2014
Idéer för en klassisk tvättstuga, med en rustik diskho, svarta skåp, marmorbänkskiva, beige väggar, klinkergolv i porslin och en tvättmaskin och torktumlare bredvid varandra
Idéer för en klassisk tvättstuga, med en rustik diskho, svarta skåp, marmorbänkskiva, beige väggar, klinkergolv i porslin och en tvättmaskin och torktumlare bredvid varandra

Idéer för att renovera en mycket stor lantlig beige beige tvättstuga enbart för tvätt, med skåp i shakerstil, en tvättpelare, blå skåp, marmorbänkskiva, beige väggar, klinkergolv i terrakotta och beiget golv

Tired of doing laundry in an unfinished rugged basement? The owners of this 1922 Seward Minneapolis home were as well! They contacted Castle to help them with their basement planning and build for a finished laundry space and new bathroom with shower.
Changes were first made to improve the health of the home. Asbestos tile flooring/glue was abated and the following items were added: a sump pump and drain tile, spray foam insulation, a glass block window, and a Panasonic bathroom fan.
After the designer and client walked through ideas to improve flow of the space, we decided to eliminate the existing 1/2 bath in the family room and build the new 3/4 bathroom within the existing laundry room. This allowed the family room to be enlarged.
Plumbing fixtures in the bathroom include a Kohler, Memoirs® Stately 24″ pedestal bathroom sink, Kohler, Archer® sink faucet and showerhead in polished chrome, and a Kohler, Highline® Comfort Height® toilet with Class Five® flush technology.
American Olean 1″ hex tile was installed in the shower’s floor, and subway tile on shower walls all the way up to the ceiling. A custom frameless glass shower enclosure finishes the sleek, open design.
Highly wear-resistant Adura luxury vinyl tile flooring runs throughout the entire bathroom and laundry room areas.
The full laundry room was finished to include new walls and ceilings. Beautiful shaker-style cabinetry with beadboard panels in white linen was chosen, along with glossy white cultured marble countertops from Central Marble, a Blanco, Precis 27″ single bowl granite composite sink in cafe brown, and a Kohler, Bellera® sink faucet.
We also decided to save and restore some original pieces in the home, like their existing 5-panel doors; one of which was repurposed into a pocket door for the new bathroom.
The homeowners completed the basement finish with new carpeting in the family room. The whole basement feels fresh, new, and has a great flow. They will enjoy their healthy, happy home for years to come.
Designed by: Emily Blonigen
See full details, including before photos at https://www.castlebri.com/basements/project-3378-1/

Exempel på en stor klassisk svarta u-formad svart tvättstuga, med en rustik diskho, skåp i shakerstil, vita skåp, grått stänkskydd, beige väggar, marmorbänkskiva, marmorgolv, en tvättmaskin och torktumlare bredvid varandra och flerfärgat golv

Stephanie London Photography
Idéer för små vintage tvättstugor, med en undermonterad diskho, skåp i shakerstil, vita skåp, marmorbänkskiva, klinkergolv i keramik, en tvättmaskin och torktumlare bredvid varandra, grått golv och beige väggar
Idéer för små vintage tvättstugor, med en undermonterad diskho, skåp i shakerstil, vita skåp, marmorbänkskiva, klinkergolv i keramik, en tvättmaskin och torktumlare bredvid varandra, grått golv och beige väggar

Contemporary Style
Architectural Photography - Ron Rosenzweig
Inspiration för en stor funkis linjär tvättstuga, med en undermonterad diskho, luckor med infälld panel, svarta skåp, marmorbänkskiva, beige väggar, marmorgolv och en tvättmaskin och torktumlare bredvid varandra
Inspiration för en stor funkis linjär tvättstuga, med en undermonterad diskho, luckor med infälld panel, svarta skåp, marmorbänkskiva, beige väggar, marmorgolv och en tvättmaskin och torktumlare bredvid varandra

Inredning av en klassisk mellanstor linjär tvättstuga enbart för tvätt, med en undermonterad diskho, luckor med infälld panel, vita skåp, marmorbänkskiva, beige väggar och ljust trägolv
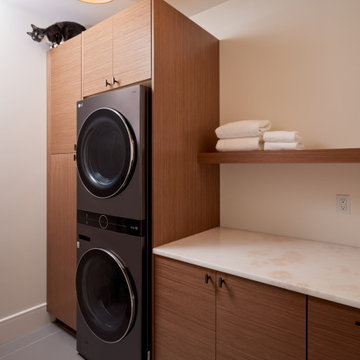
Not your average laundry room!
Inredning av en modern stor beige linjär beige tvättstuga enbart för tvätt, med släta luckor, skåp i mellenmörkt trä, marmorbänkskiva, beige väggar, klinkergolv i keramik, en tvättpelare och grått golv
Inredning av en modern stor beige linjär beige tvättstuga enbart för tvätt, med släta luckor, skåp i mellenmörkt trä, marmorbänkskiva, beige väggar, klinkergolv i keramik, en tvättpelare och grått golv
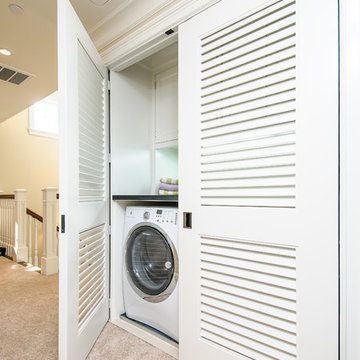
Idéer för att renovera en vintage linjär liten tvättstuga, med släta luckor, vita skåp, marmorbänkskiva, en tvättmaskin och torktumlare bredvid varandra och beige väggar
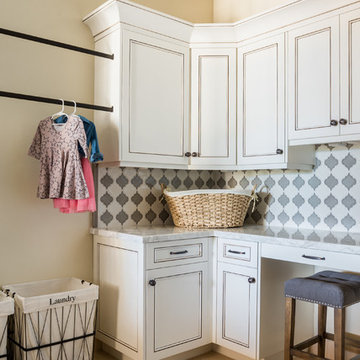
Bild på en medelhavsstil l-formad tvättstuga enbart för tvätt, med luckor med infälld panel, marmorbänkskiva, beige väggar och vita skåp

Kitchen detail
Bild på en mellanstor vintage vita linjär vitt tvättstuga enbart för tvätt, med en rustik diskho, luckor med profilerade fronter, beige skåp, marmorbänkskiva, vitt stänkskydd, stänkskydd i marmor, beige väggar och ljust trägolv
Bild på en mellanstor vintage vita linjär vitt tvättstuga enbart för tvätt, med en rustik diskho, luckor med profilerade fronter, beige skåp, marmorbänkskiva, vitt stänkskydd, stänkskydd i marmor, beige väggar och ljust trägolv

Grabill Mudroom Cabinets
Inspiration för ett mellanstort vintage linjärt grovkök, med luckor med infälld panel, vita skåp, marmorbänkskiva, beige väggar, klinkergolv i porslin, en tvättmaskin och torktumlare bredvid varandra och beiget golv
Inspiration för ett mellanstort vintage linjärt grovkök, med luckor med infälld panel, vita skåp, marmorbänkskiva, beige väggar, klinkergolv i porslin, en tvättmaskin och torktumlare bredvid varandra och beiget golv
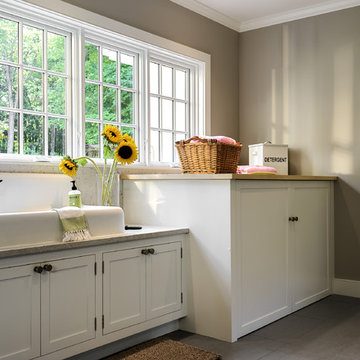
Rob Karosis
Bild på ett mellanstort lantligt grovkök, med släta luckor, vita skåp, marmorbänkskiva, beige väggar, klinkergolv i keramik och en nedsänkt diskho
Bild på ett mellanstort lantligt grovkök, med släta luckor, vita skåp, marmorbänkskiva, beige väggar, klinkergolv i keramik och en nedsänkt diskho

Tired of doing laundry in an unfinished rugged basement? The owners of this 1922 Seward Minneapolis home were as well! They contacted Castle to help them with their basement planning and build for a finished laundry space and new bathroom with shower.
Changes were first made to improve the health of the home. Asbestos tile flooring/glue was abated and the following items were added: a sump pump and drain tile, spray foam insulation, a glass block window, and a Panasonic bathroom fan.
After the designer and client walked through ideas to improve flow of the space, we decided to eliminate the existing 1/2 bath in the family room and build the new 3/4 bathroom within the existing laundry room. This allowed the family room to be enlarged.
Plumbing fixtures in the bathroom include a Kohler, Memoirs® Stately 24″ pedestal bathroom sink, Kohler, Archer® sink faucet and showerhead in polished chrome, and a Kohler, Highline® Comfort Height® toilet with Class Five® flush technology.
American Olean 1″ hex tile was installed in the shower’s floor, and subway tile on shower walls all the way up to the ceiling. A custom frameless glass shower enclosure finishes the sleek, open design.
Highly wear-resistant Adura luxury vinyl tile flooring runs throughout the entire bathroom and laundry room areas.
The full laundry room was finished to include new walls and ceilings. Beautiful shaker-style cabinetry with beadboard panels in white linen was chosen, along with glossy white cultured marble countertops from Central Marble, a Blanco, Precis 27″ single bowl granite composite sink in cafe brown, and a Kohler, Bellera® sink faucet.
We also decided to save and restore some original pieces in the home, like their existing 5-panel doors; one of which was repurposed into a pocket door for the new bathroom.
The homeowners completed the basement finish with new carpeting in the family room. The whole basement feels fresh, new, and has a great flow. They will enjoy their healthy, happy home for years to come.
Designed by: Emily Blonigen
See full details, including before photos at https://www.castlebri.com/basements/project-3378-1/
213 foton på tvättstuga, med marmorbänkskiva och beige väggar
1