243 foton på tvättstuga, med träbänkskiva och beiget golv
Sortera efter:
Budget
Sortera efter:Populärt i dag
1 - 20 av 243 foton

Samantha Goh
Inredning av en 50 tals liten parallell liten tvättstuga, med skåp i shakerstil, vita väggar, kalkstensgolv, en tvättpelare, beiget golv, grå skåp och träbänkskiva
Inredning av en 50 tals liten parallell liten tvättstuga, med skåp i shakerstil, vita väggar, kalkstensgolv, en tvättpelare, beiget golv, grå skåp och träbänkskiva

Photography: Ben Gebo
Idéer för ett mellanstort klassiskt grovkök, med luckor med infälld panel, vita skåp, träbänkskiva, vita väggar, ljust trägolv, en tvättmaskin och torktumlare bredvid varandra och beiget golv
Idéer för ett mellanstort klassiskt grovkök, med luckor med infälld panel, vita skåp, träbänkskiva, vita väggar, ljust trägolv, en tvättmaskin och torktumlare bredvid varandra och beiget golv

Inspiration för små lantliga linjära beige tvättstugor enbart för tvätt, med träbänkskiva, vita väggar, ljust trägolv och beiget golv

Kris Moya
Bild på en liten vintage beige linjär beige liten tvättstuga, med släta luckor, en tvättmaskin och torktumlare bredvid varandra, träbänkskiva, ljust trägolv, beiget golv och grå skåp
Bild på en liten vintage beige linjär beige liten tvättstuga, med släta luckor, en tvättmaskin och torktumlare bredvid varandra, träbänkskiva, ljust trägolv, beiget golv och grå skåp

Hillersdon Avenue is a magnificent article 2 protected house built in 1899.
Our brief was to extend and remodel the house to better suit a modern family and their needs, without destroying the architectural heritage of the property. From the outset our approach was to extend the space within the existing volume rather than extend the property outside its intended boundaries. It was our central aim to make our interventions appear as if they had always been part of the house.
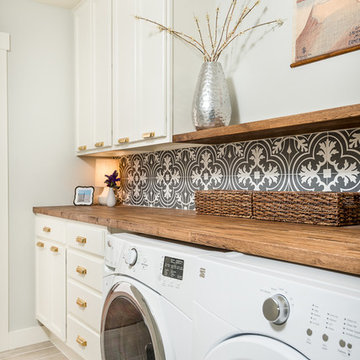
Much needed laundry room update, enlarged space, added more storage, tile backsplash
Inredning av ett modernt stort brun brunt grovkök, med luckor med infälld panel, vita skåp, träbänkskiva, grå väggar, klinkergolv i porslin, en tvättmaskin och torktumlare bredvid varandra och beiget golv
Inredning av ett modernt stort brun brunt grovkök, med luckor med infälld panel, vita skåp, träbänkskiva, grå väggar, klinkergolv i porslin, en tvättmaskin och torktumlare bredvid varandra och beiget golv

Exempel på ett mellanstort modernt brun parallellt brunt grovkök, med släta luckor, blå skåp, träbänkskiva, grå väggar, ljust trägolv, en tvättmaskin och torktumlare bredvid varandra och beiget golv
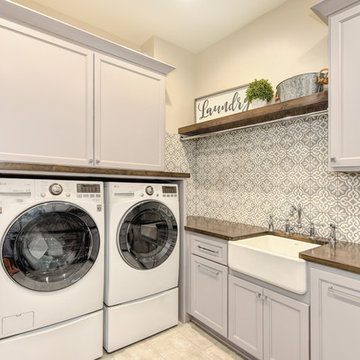
Lee Construction (916)941-8646
Glenn Rose Photography (916)370-4420
Lantlig inredning av en bruna l-formad brunt tvättstuga enbart för tvätt, med en rustik diskho, vita skåp, träbänkskiva, vita väggar, en tvättmaskin och torktumlare bredvid varandra och beiget golv
Lantlig inredning av en bruna l-formad brunt tvättstuga enbart för tvätt, med en rustik diskho, vita skåp, träbänkskiva, vita väggar, en tvättmaskin och torktumlare bredvid varandra och beiget golv

Bild på en lantlig bruna u-formad brunt tvättstuga enbart för tvätt, med en rustik diskho, luckor med upphöjd panel, vita skåp, träbänkskiva, vita väggar, en tvättmaskin och torktumlare bredvid varandra och beiget golv

A stylish utility / bootroom, featuring oak worktops and shelving, sliding door storage, coat hanging and a boot room bench. Hand-painted in Farrow and Ball's Cornforth White and Railings.

Who loves laundry? I'm sure it is not a favorite among many, but if your laundry room sparkles, you might fall in love with the process.
Style Revamp had the fantastic opportunity to collaborate with our talented client @honeyb1965 in transforming her laundry room into a sensational space. Ship-lap and built-ins are the perfect design pairing in a variety of interior spaces, but one of our favorites is the laundry room. Ship-lap was installed on one wall, and then gorgeous built-in adjustable cubbies were designed to fit functional storage baskets our client found at Costco. Our client wanted a pullout drying rack, and after sourcing several options, we decided to design and build a custom one. Our client is a remarkable woodworker and designed the rustic countertop using the shou sugi ban method of wood-burning, then stained weathered grey and a light drybrush of Annie Sloan Chalk Paint in old white. It's beautiful! She also built a slim storage cart to fit in between the washer and dryer to hide the trash can and provide extra storage. She is a genius! I will steal this idea for future laundry room design layouts:) Thank you @honeyb1965

Foto på en mellanstor funkis vita u-formad liten tvättstuga, med öppna hyllor, vita skåp, träbänkskiva, grå väggar, vinylgolv och beiget golv

Klassisk inredning av ett litet brun l-format brunt grovkök, med släta luckor, vita skåp, träbänkskiva, vita väggar, kalkstensgolv, en tvättpelare och beiget golv

This utility room (and WC) was created in a previously dead space. It included a new back door to the garden and lots of storage as well as more work surface and also a second sink. We continued the floor through. Glazed doors to the front and back of the house meant we could get light from all areas and access to all areas of the home.

Inspiration för små moderna parallella brunt små tvättstugor, med en rustik diskho, luckor med infälld panel, grå skåp, träbänkskiva, vita väggar, klinkergolv i keramik, en tvättmaskin och torktumlare bredvid varandra och beiget golv

Second-floor laundry room with real Chicago reclaimed brick floor laid in a herringbone pattern. Mixture of green painted and white oak stained cabinetry. Farmhouse sink and white subway tile backsplash. Butcher block countertops.
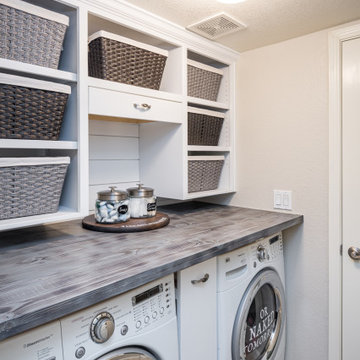
Who loves laundry? I'm sure it is not a favorite among many, but if your laundry room sparkles, you might fall in love with the process.
Style Revamp had the fantastic opportunity to collaborate with our talented client @honeyb1965 in transforming her laundry room into a sensational space. Ship-lap and built-ins are the perfect design pairing in a variety of interior spaces, but one of our favorites is the laundry room. Ship-lap was installed on one wall, and then gorgeous built-in adjustable cubbies were designed to fit functional storage baskets our client found at Costco. Our client wanted a pullout drying rack, and after sourcing several options, we decided to design and build a custom one. Our client is a remarkable woodworker and designed the rustic countertop using the shou sugi ban method of wood-burning, then stained weathered grey and a light drybrush of Annie Sloan Chalk Paint in old white. It's beautiful! She also built a slim storage cart to fit in between the washer and dryer to hide the trash can and provide extra storage. She is a genius! I will steal this idea for future laundry room design layouts:) Thank you @honeyb1965
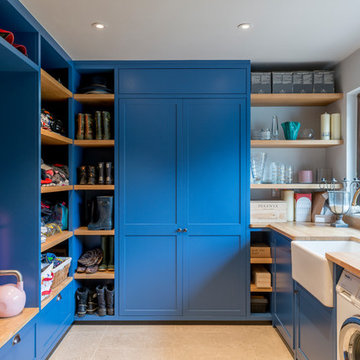
Boot room and utility area with bespoke built-in storage.
A space for everything and more!
Inredning av ett lantligt beige u-format beige grovkök, med en rustik diskho, skåp i shakerstil, blå skåp, träbänkskiva, gula väggar och beiget golv
Inredning av ett lantligt beige u-format beige grovkök, med en rustik diskho, skåp i shakerstil, blå skåp, träbänkskiva, gula väggar och beiget golv
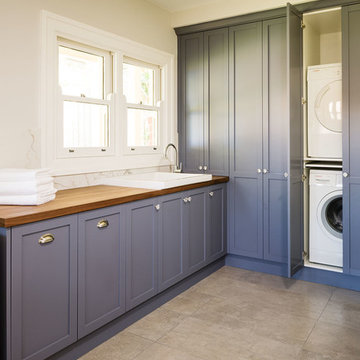
Tim Turner Photography
Idéer för att renovera en vintage beige l-formad beige tvättstuga enbart för tvätt, med en nedsänkt diskho, skåp i shakerstil, träbänkskiva, beige väggar, en tvättpelare och beiget golv
Idéer för att renovera en vintage beige l-formad beige tvättstuga enbart för tvätt, med en nedsänkt diskho, skåp i shakerstil, träbänkskiva, beige väggar, en tvättpelare och beiget golv

Photography: Ben Gebo
Foto på ett mellanstort vintage grovkök, med en integrerad diskho, luckor med infälld panel, vita skåp, träbänkskiva, vita väggar, ljust trägolv, en tvättmaskin och torktumlare bredvid varandra och beiget golv
Foto på ett mellanstort vintage grovkök, med en integrerad diskho, luckor med infälld panel, vita skåp, träbänkskiva, vita väggar, ljust trägolv, en tvättmaskin och torktumlare bredvid varandra och beiget golv
243 foton på tvättstuga, med träbänkskiva och beiget golv
1