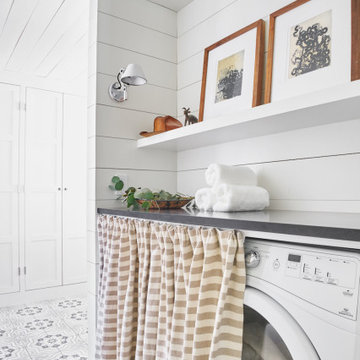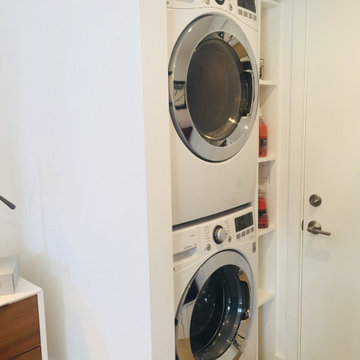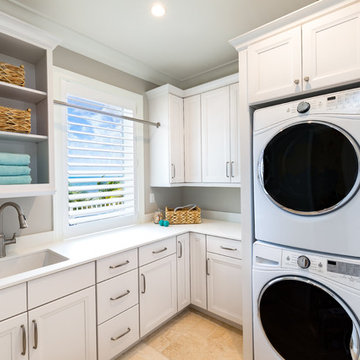4 173 foton på tvättstuga, med beiget golv

French Country laundry room with all white louvered cabinetry, painted white brick wall, large black metal framed windows and back door, and beige travertine flooring.

Foto på en mellanstor vintage vita parallell tvättstuga enbart för tvätt, med en nedsänkt diskho, skåp i shakerstil, vita skåp, bänkskiva i kvarts, beige stänkskydd, stänkskydd i keramik, vita väggar, klinkergolv i porslin, en tvättmaskin och torktumlare bredvid varandra och beiget golv

Idéer för att renovera en stor vintage vita l-formad vitt tvättstuga enbart för tvätt, med en nedsänkt diskho, skåp i shakerstil, vita skåp, blå väggar, klinkergolv i porslin, en tvättmaskin och torktumlare bredvid varandra och beiget golv

Inspiration för en mellanstor lantlig linjär tvättstuga enbart för tvätt, med vita skåp, vita väggar, ljust trägolv och beiget golv

A stylish utility / bootroom, featuring oak worktops and shelving, sliding door storage, coat hanging and a boot room bench. Hand-painted in Farrow and Ball's Cornforth White and Railings.

Idéer för att renovera en lantlig vita u-formad vitt tvättstuga enbart för tvätt, med en undermonterad diskho, skåp i shakerstil, blå skåp, grå väggar, en tvättmaskin och torktumlare bredvid varandra och beiget golv

Inspiration för små moderna linjära små tvättstugor, med öppna hyllor, vita skåp, vita väggar, ljust trägolv, en tvättpelare och beiget golv

Tired of doing laundry in an unfinished rugged basement? The owners of this 1922 Seward Minneapolis home were as well! They contacted Castle to help them with their basement planning and build for a finished laundry space and new bathroom with shower.
Changes were first made to improve the health of the home. Asbestos tile flooring/glue was abated and the following items were added: a sump pump and drain tile, spray foam insulation, a glass block window, and a Panasonic bathroom fan.
After the designer and client walked through ideas to improve flow of the space, we decided to eliminate the existing 1/2 bath in the family room and build the new 3/4 bathroom within the existing laundry room. This allowed the family room to be enlarged.
Plumbing fixtures in the bathroom include a Kohler, Memoirs® Stately 24″ pedestal bathroom sink, Kohler, Archer® sink faucet and showerhead in polished chrome, and a Kohler, Highline® Comfort Height® toilet with Class Five® flush technology.
American Olean 1″ hex tile was installed in the shower’s floor, and subway tile on shower walls all the way up to the ceiling. A custom frameless glass shower enclosure finishes the sleek, open design.
Highly wear-resistant Adura luxury vinyl tile flooring runs throughout the entire bathroom and laundry room areas.
The full laundry room was finished to include new walls and ceilings. Beautiful shaker-style cabinetry with beadboard panels in white linen was chosen, along with glossy white cultured marble countertops from Central Marble, a Blanco, Precis 27″ single bowl granite composite sink in cafe brown, and a Kohler, Bellera® sink faucet.
We also decided to save and restore some original pieces in the home, like their existing 5-panel doors; one of which was repurposed into a pocket door for the new bathroom.
The homeowners completed the basement finish with new carpeting in the family room. The whole basement feels fresh, new, and has a great flow. They will enjoy their healthy, happy home for years to come.
Designed by: Emily Blonigen
See full details, including before photos at https://www.castlebri.com/basements/project-3378-1/

Folland Photography
Inredning av en maritim vita l-formad vitt tvättstuga enbart för tvätt, med en undermonterad diskho, luckor med infälld panel, vita skåp, grå väggar, en tvättpelare och beiget golv
Inredning av en maritim vita l-formad vitt tvättstuga enbart för tvätt, med en undermonterad diskho, luckor med infälld panel, vita skåp, grå väggar, en tvättpelare och beiget golv

Rustik inredning av en mellanstor grå grått tvättstuga enbart för tvätt, med luckor med infälld panel, grå skåp, bänkskiva i kvarts, flerfärgade väggar, en tvättpelare, en undermonterad diskho, ljust trägolv och beiget golv

Paul Dyer
Inspiration för små klassiska linjära vitt tvättstugor enbart för tvätt, med en nedsänkt diskho, skåp i shakerstil, vita skåp, marmorbänkskiva, vita väggar, klinkergolv i keramik, en tvättmaskin och torktumlare bredvid varandra och beiget golv
Inspiration för små klassiska linjära vitt tvättstugor enbart för tvätt, med en nedsänkt diskho, skåp i shakerstil, vita skåp, marmorbänkskiva, vita väggar, klinkergolv i keramik, en tvättmaskin och torktumlare bredvid varandra och beiget golv

Benjamin Moore Tarrytown Green
Shaker style cabinetry
flower wallpaper
quartz countertops
10" Hex tile floors
Emtek satin brass hardware
Photo by @Spacecrafting

Inspiration för små lantliga linjära beige tvättstugor enbart för tvätt, med träbänkskiva, vita väggar, ljust trägolv och beiget golv

Andy Haslam
Foto på en mellanstor funkis vita linjär tvättstuga, med släta luckor, bänkskiva i koppar, brunt stänkskydd, spegel som stänkskydd, kalkstensgolv, beiget golv, en tvättpelare, en undermonterad diskho, vita väggar och grå skåp
Foto på en mellanstor funkis vita linjär tvättstuga, med släta luckor, bänkskiva i koppar, brunt stänkskydd, spegel som stänkskydd, kalkstensgolv, beiget golv, en tvättpelare, en undermonterad diskho, vita väggar och grå skåp

The laundry room is added on to the original house. The cabinetry is custom designed with blue laminate doors. The floor tile is from WalkOn Tile in LA. Caesarstone countertops.

Hillersdon Avenue is a magnificent article 2 protected house built in 1899.
Our brief was to extend and remodel the house to better suit a modern family and their needs, without destroying the architectural heritage of the property. From the outset our approach was to extend the space within the existing volume rather than extend the property outside its intended boundaries. It was our central aim to make our interventions appear as if they had always been part of the house.

This Laundry room/ mudroom sits off the garage entry and give access to either the walk through pantry or hallway leading to the foyer. The bench and cubbies are great for keeping the family organized and the room tidy. The over countertop over the washer dryer provides a clean space for storage, folding laundry or putting down grocery bags. Maple Cabinets flank the washer/dryer and are perfect storage for cleaning supplies and laundry needs. The Tile flooring runs right though to the walk through pantry.

Inspiration för moderna linjära vitt små tvättstugor, med en undermonterad diskho, släta luckor, skåp i ljust trä, vita väggar, ljust trägolv, en tvättpelare och beiget golv

Bild på ett lantligt grovkök, med skåp i shakerstil, blå skåp, vita väggar och beiget golv

Idéer för stora vintage grovkök, med en allbänk, skåp i shakerstil, vita skåp, bänkskiva i kalksten, beige väggar, marmorgolv och beiget golv
4 173 foton på tvättstuga, med beiget golv
2