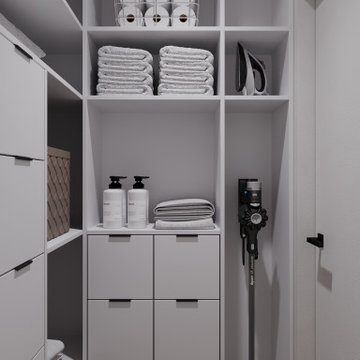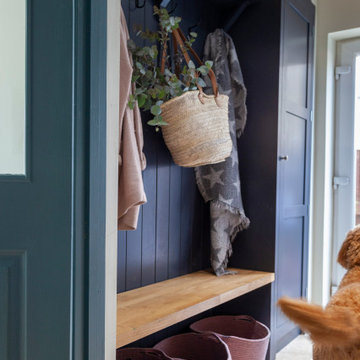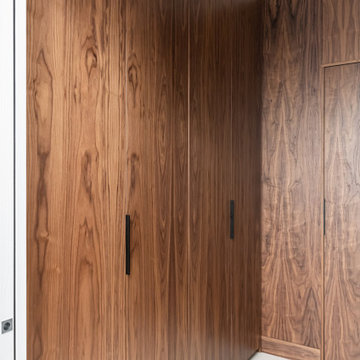209 foton på tvättstuga, med beiget golv
Sortera efter:
Budget
Sortera efter:Populärt i dag
1 - 20 av 209 foton

There are surprises behind every door in this beautiful bootility. Rooms like this can be designed to house a range of storage solutions and bulky appliances that usually take up a considerable amount of space in the kitchen. Moving large appliances to a dedicated full-height cabinet allows you to hide them out of sight when not in use. Stacking them vertically also frees up valuable floor space and makes it easier for you to load washing.

There’s one trend the design world can’t get enough of in 2023: wallpaper!
Designers & homeowners alike aren’t shying away from bold patterns & colors this year.
Which wallpaper is your favorite? Comment a ? for the laundry room & a ? for the closet!

Idéer för att renovera en vintage linjär tvättstuga enbart för tvätt, med skåp i shakerstil, vita skåp, gröna väggar, en tvättmaskin och torktumlare bredvid varandra och beiget golv

Foto på ett mycket stort tropiskt vit u-format grovkök, med en undermonterad diskho, luckor med infälld panel, bruna skåp, marmorbänkskiva, vita väggar, kalkstensgolv, en tvättmaskin och torktumlare bredvid varandra och beiget golv

Inspiration för moderna linjära vitt tvättstugor enbart för tvätt, med en rustik diskho, släta luckor, vita skåp, grått stänkskydd, stänkskydd i tunnelbanekakel, vita väggar och beiget golv

Inspiration för en funkis svarta linjär svart tvättstuga, med en undermonterad diskho, luckor med profilerade fronter, svarta skåp, grått stänkskydd, grå väggar, ljust trägolv, en tvättmaskin och torktumlare bredvid varandra och beiget golv

A utility doesn't have to be utilitarian! This narrow space in a newly built extension was turned into a pretty utility space, packed with storage and functionality to keep clutter and mess out of the kitchen.

A cheerful laundry room with light wood stained cabinets and floating shelves
Photo by Ashley Avila Photography
Foto på en vita linjär tvättstuga enbart för tvätt, med en undermonterad diskho, luckor med profilerade fronter, skåp i slitet trä, bänkskiva i kvarts, blå väggar, klinkergolv i keramik, en tvättpelare och beiget golv
Foto på en vita linjär tvättstuga enbart för tvätt, med en undermonterad diskho, luckor med profilerade fronter, skåp i slitet trä, bänkskiva i kvarts, blå väggar, klinkergolv i keramik, en tvättpelare och beiget golv

Idéer för mellanstora funkis u-formade vitt små tvättstugor, med öppna hyllor, vita skåp, träbänkskiva, grå väggar, vinylgolv och beiget golv

This laundry room "plus" sits just off the kitchen and triples as a pet washing/grooming station and secondary kitchen storage space. A true utility closet that used to be a standard laundry/mud room when entering from the garage.
Cabinets are from Ultracraft - Rockford door in Arctic White on Maple. Hardware is from Alno - Charlie 4" pull in polished chrome. Countertops are Raw Concrete 3cm quartz from Ceasarstone and wall tile is Interceramic 3x6 White tile from their Wall Tile Collection. Also from Interceramic is the pet shower floor - a 1" hex mosaic in White from the Restoration collection. The floors are Crossville Ready to Wear 12x24 in their Perfect Fit color.
Faucet, handshower, trim and valve are from Delta - Trinsic and Compel series, all in Chrome. The laundry sink is the Quartus R15 stainless steel from Blanco and Elkay provided the hose bib - also in Chrome. Drains for both the pet shower and water filling station are chrome from Ebbe.

This 6,000sf luxurious custom new construction 5-bedroom, 4-bath home combines elements of open-concept design with traditional, formal spaces, as well. Tall windows, large openings to the back yard, and clear views from room to room are abundant throughout. The 2-story entry boasts a gently curving stair, and a full view through openings to the glass-clad family room. The back stair is continuous from the basement to the finished 3rd floor / attic recreation room.
The interior is finished with the finest materials and detailing, with crown molding, coffered, tray and barrel vault ceilings, chair rail, arched openings, rounded corners, built-in niches and coves, wide halls, and 12' first floor ceilings with 10' second floor ceilings.
It sits at the end of a cul-de-sac in a wooded neighborhood, surrounded by old growth trees. The homeowners, who hail from Texas, believe that bigger is better, and this house was built to match their dreams. The brick - with stone and cast concrete accent elements - runs the full 3-stories of the home, on all sides. A paver driveway and covered patio are included, along with paver retaining wall carved into the hill, creating a secluded back yard play space for their young children.
Project photography by Kmieick Imagery.

Galley Style Laundry Room with ceiling mounted clothes airer.
Idéer för att renovera en mellanstor funkis vita parallell vitt liten tvättstuga, med en rustik diskho, skåp i shakerstil, grå skåp, bänkskiva i kvartsit, vitt stänkskydd, grå väggar, klinkergolv i porslin, en tvättpelare och beiget golv
Idéer för att renovera en mellanstor funkis vita parallell vitt liten tvättstuga, med en rustik diskho, skåp i shakerstil, grå skåp, bänkskiva i kvartsit, vitt stänkskydd, grå väggar, klinkergolv i porslin, en tvättpelare och beiget golv

Inspiration för mellanstora skandinaviska parallella grovkök, med skåp i shakerstil, blå skåp, vita väggar, kalkstensgolv och beiget golv

Foto på ett mellanstort minimalistiskt parallellt grovkök, med skåp i shakerstil, blå skåp, vita väggar, kalkstensgolv och beiget golv

Exempel på ett litet amerikanskt vit parallellt vitt grovkök, med en undermonterad diskho, luckor med upphöjd panel, vita skåp, granitbänkskiva, vitt stänkskydd, stänkskydd i keramik, beige väggar, vinylgolv, en tvättpelare och beiget golv

French Country laundry room with all white louvered cabinetry, painted white brick wall, large black metal framed windows, distressed wood folding table, and beige flooring.

Klassisk inredning av en mellanstor bruna linjär brunt tvättstuga enbart för tvätt, med en enkel diskho, skåp i shakerstil, vita skåp, flerfärgade väggar, en tvättmaskin och torktumlare bredvid varandra och beiget golv

Bild på en liten funkis parallell liten tvättstuga, med släta luckor, skåp i mörkt trä, bruna väggar, klinkergolv i keramik, en tvättpelare och beiget golv

A utility doesn't have to be utilitarian! This narrow space in a newly built extension was turned into a pretty utility space, packed with storage and functionality to keep clutter and mess out of the kitchen.

Foto på en mellanstor funkis vita u-formad liten tvättstuga, med öppna hyllor, vita skåp, träbänkskiva, grå väggar, vinylgolv och beiget golv
209 foton på tvättstuga, med beiget golv
1