1 889 foton på tvättstuga, med blå skåp
Sortera efter:
Budget
Sortera efter:Populärt i dag
141 - 160 av 1 889 foton

Idéer för ett mycket stort klassiskt vit parallellt grovkök, med en rustik diskho, en tvättmaskin och torktumlare bredvid varandra, skåp i shakerstil, marmorbänkskiva, vita väggar, flerfärgat golv och blå skåp
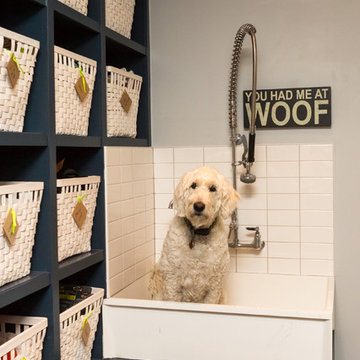
Inspiration för klassiska tvättstugor, med skåp i shakerstil och blå skåp

Large Contemporary Laundry Room
Sacha Griffin, Souther Digital
Foto på en stor funkis vita linjär tvättstuga enbart för tvätt, med en undermonterad diskho, skåp i shakerstil, bänkskiva i kvarts, klinkergolv i porslin, en tvättpelare, blå skåp, vita väggar och beiget golv
Foto på en stor funkis vita linjär tvättstuga enbart för tvätt, med en undermonterad diskho, skåp i shakerstil, bänkskiva i kvarts, klinkergolv i porslin, en tvättpelare, blå skåp, vita väggar och beiget golv
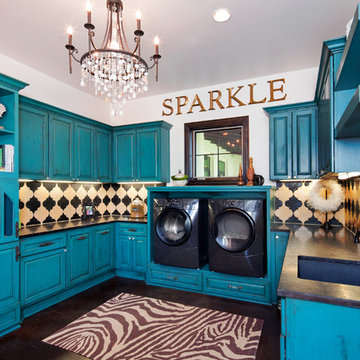
Design Studio2010
Inspiration för stora klassiska u-formade svart tvättstugor enbart för tvätt, med en undermonterad diskho, luckor med upphöjd panel, blå skåp, vita väggar, en tvättmaskin och torktumlare bredvid varandra och brunt golv
Inspiration för stora klassiska u-formade svart tvättstugor enbart för tvätt, med en undermonterad diskho, luckor med upphöjd panel, blå skåp, vita väggar, en tvättmaskin och torktumlare bredvid varandra och brunt golv
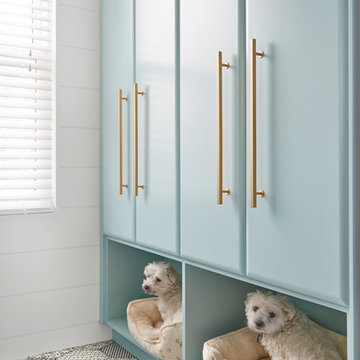
Stephani Buchman Photography
Inredning av en klassisk tvättstuga, med blå skåp och vita väggar
Inredning av en klassisk tvättstuga, med blå skåp och vita väggar

This basement level laundry room is one of two laundry rooms in this home. The basement level laundry is next to the two teenage boys' bedrooms, and it gets lots of use with football uniforms and ski clothes to wash! The fun blue cabinets add a modern touch and reflect the color scheme of the nearby gameroom. Large artwork and tiled subway walls add interest and texture, while limestone floors and concrete-look quartz countertops provide durability.

Inspiration för klassiska vitt tvättstugor, med en rustik diskho, skåp i shakerstil, blå skåp, bänkskiva i kvartsit, blå väggar, klinkergolv i porslin och en tvättpelare

Rich "Adriatic Sea" blue cabinets with matte black hardware, white formica countertops, matte black faucet and hardware, floor to ceiling wall cabinets, vinyl plank flooring, and separate toilet room.
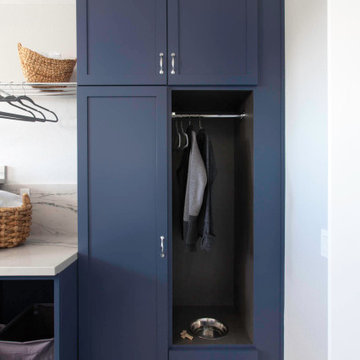
When all but the master suite was redesigned in a newly-purchased home, an opportunity arose for transformation.
Lack of storage, low-height counters and an unnecessary closet space were all undesirable.
Closing off the adjacent closet allowed for wider and taller vanities and a make-up station in the bathroom. Eliminating the tub, a shower sizable to wash large dogs is nestled by the windows offering ample light. The water-closet sits where the previous shower was, paired with French doors creating an airy feel while maintaining privacy.
In the old closet, the previous opening to the master bath is closed off with new access from the hallway allowing for a new laundry space. The cabinetry layout ensures maximum storage. Utilizing the longest wall for equipment offered full surface space with short hanging above and a tower functions as designated tall hanging with the dog’s water bowl built-in below.
A palette of warm silvers and blues compliment the bold patterns found in each of the spaces.
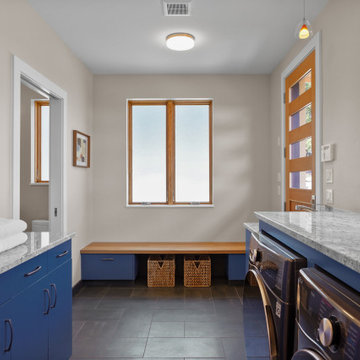
Inredning av ett modernt mellanstort grå grått grovkök, med blå skåp, bänkskiva i kvarts, skiffergolv och en tvättmaskin och torktumlare bredvid varandra

This super laundry room has lots of built in storage, including three extra large drying drawers with air flow and a timer, a built in ironing board with outlet and a light, a hanging area for drip drying, pet food alcoves, a center island and extra tall slated cupboards for long-handled items like brooms and mops. The mosaic glass tile backsplash was matched around corners. The pendant adds a fun industrial touch. The floor tiles are hard-wearing porcelain that looks like stone. The countertops are a quartz that mimics marble.

Rodwin Architecture & Skycastle Homes
Location: Boulder, Colorado, USA
Interior design, space planning and architectural details converge thoughtfully in this transformative project. A 15-year old, 9,000 sf. home with generic interior finishes and odd layout needed bold, modern, fun and highly functional transformation for a large bustling family. To redefine the soul of this home, texture and light were given primary consideration. Elegant contemporary finishes, a warm color palette and dramatic lighting defined modern style throughout. A cascading chandelier by Stone Lighting in the entry makes a strong entry statement. Walls were removed to allow the kitchen/great/dining room to become a vibrant social center. A minimalist design approach is the perfect backdrop for the diverse art collection. Yet, the home is still highly functional for the entire family. We added windows, fireplaces, water features, and extended the home out to an expansive patio and yard.
The cavernous beige basement became an entertaining mecca, with a glowing modern wine-room, full bar, media room, arcade, billiards room and professional gym.
Bathrooms were all designed with personality and craftsmanship, featuring unique tiles, floating wood vanities and striking lighting.
This project was a 50/50 collaboration between Rodwin Architecture and Kimball Modern

Inspiration för en stor vintage vita parallell vitt tvättstuga enbart för tvätt, med en undermonterad diskho, skåp i shakerstil, blå skåp, bänkskiva i kvarts, vita väggar, klinkergolv i porslin, en tvättmaskin och torktumlare bredvid varandra och flerfärgat golv

Idéer för mycket stora maritima brunt grovkök, med blå skåp, träbänkskiva, blått stänkskydd, stänkskydd i glaskakel, vita väggar, klinkergolv i keramik, en tvättpelare och flerfärgat golv

This beautiful modern farmhouse kitchen is refreshing and playful, finished in a light blue paint, accented by white, geometric designs in the flooring and backsplash. Double stacked washer-dryer units are fit snugly within the galley cabinetry, and a pull-out drying rack sits centred on the back wall. The capacity of this productivity-driven space is accentuated by two pull-out laundry hampers and a large, white farmhouse sink. All in all, this is a sweet and stylish laundry room designed for ultimate functionality.

This little laundry room uses hidden tricks to modernize and maximize limited space. The main wall features bumped out upper cabinets and open shelves that allow space for the air vent on the back wall.
Making the room brighter are light, textured walls covered with Phillip Jeffries wallpaper, under cabinet, and updated lighting.
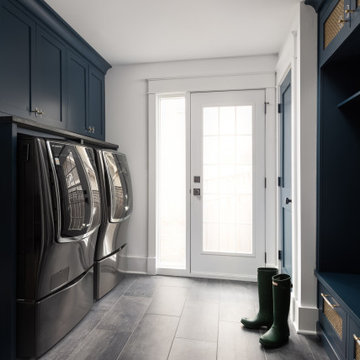
Inspiration för ett mellanstort lantligt svart svart grovkök, med en undermonterad diskho, släta luckor, blå skåp, bänkskiva i kvarts, vita väggar, klinkergolv i porslin, en tvättmaskin och torktumlare bredvid varandra och grått golv
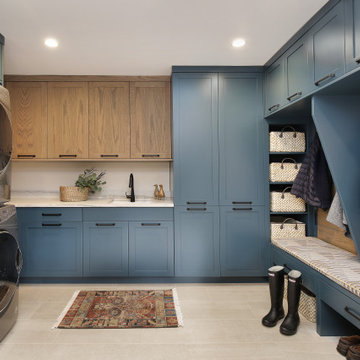
Inspiration för rustika u-formade vitt grovkök, med en undermonterad diskho, skåp i shakerstil, blå skåp, en tvättpelare och grått golv

Originally Built in 1903, this century old farmhouse located in Powdersville, SC fortunately retained most of its original materials and details when the client purchased the home. Original features such as the Bead Board Walls and Ceilings, Horizontal Panel Doors and Brick Fireplaces were meticulously restored to the former glory allowing the owner’s goal to be achieved of having the original areas coordinate seamlessly into the new construction.

A fun laundry and craft room complete with a sink, bench, and ample folding space! Check out that patterned cement floor tile!
Foto på ett mycket stort medelhavsstil beige grovkök, med en enkel diskho, skåp i shakerstil, blå skåp, bänkskiva i kvartsit, blå väggar, klinkergolv i keramik, en tvättmaskin och torktumlare bredvid varandra och vitt golv
Foto på ett mycket stort medelhavsstil beige grovkök, med en enkel diskho, skåp i shakerstil, blå skåp, bänkskiva i kvartsit, blå väggar, klinkergolv i keramik, en tvättmaskin och torktumlare bredvid varandra och vitt golv
1 889 foton på tvättstuga, med blå skåp
8