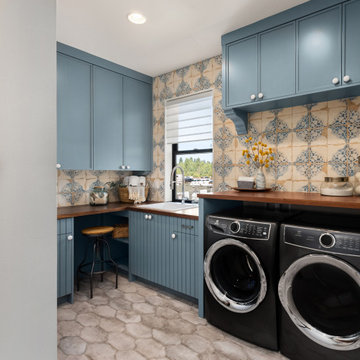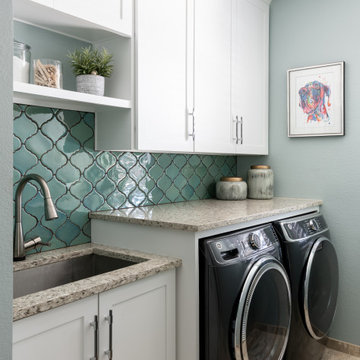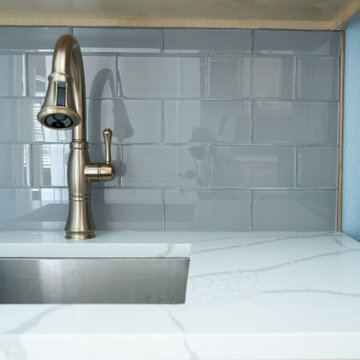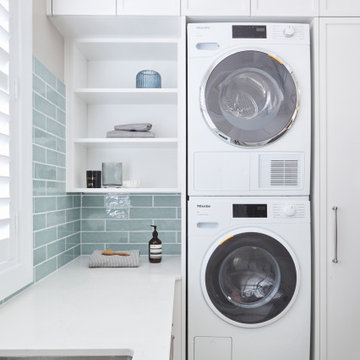64 foton på tvättstuga, med blått stänkskydd och blå väggar
Sortera efter:
Budget
Sortera efter:Populärt i dag
1 - 20 av 64 foton
Artikel 1 av 3

This is a mid-sized galley style laundry room with custom paint grade cabinets. These cabinets feature a beaded inset construction method with a high gloss sheen on the painted finish. We also included a rolling ladder for easy access to upper level storage areas.

This laundry room in Scotch Plains, NJ, is just outside the master suite. Barn doors provide visual and sound screening. Galaxy Building, In House Photography.
Mid-sized transitional single-wall light wood floor and brown floor laundry closet photo in Newark with recessed-panel cabinets, white cabinets, wood countertops, blue backsplash, blue walls, a stacked washer/dryer and brown countertops - Houzz

Inspiration för mellanstora klassiska parallella vitt grovkök, med en undermonterad diskho, blå skåp, bänkskiva i kvarts, blått stänkskydd, stänkskydd i tunnelbanekakel, blå väggar, mörkt trägolv och en tvättmaskin och torktumlare bredvid varandra

This laundry room design features custom cabinetry and storage to accommodate a family of 6. Storage includes built-in, pull-out hampers, built-in drying clothes racks that slide back out of view when full or not in use. Built-in storage for chargeable appliances and power for a clothes iron with pull-out ironing board.

Foto på ett mellanstort maritimt parallellt grovkök, med en nedsänkt diskho, luckor med infälld panel, blå skåp, träbänkskiva, blått stänkskydd, stänkskydd i trä, blå väggar, kalkstensgolv och svart golv

Style and function! The Pitt Town laundry has both in spades.
Designer: Harper Lane Design
Stone: WK Quantum Quartz from Just Stone Australia in Alpine Matt
Builder: Bigeni Built
Hardware: Blum Australia Pty Ltd / Wilson & Bradley
Photo credit: Janelle Keys Photography

Idéer för att renovera en retro vita vitt tvättstuga, med en enkel diskho, vita skåp, laminatbänkskiva, blått stänkskydd, stänkskydd i tunnelbanekakel, blå väggar, klinkergolv i porslin och grått golv

Une pièce indispensable souvent oubliée
En complément de notre activité de cuisiniste, nous réalisons régulièrement des lingeries/ buanderies.
Fonctionnelle et esthétique
Venez découvrir dans notre showroom à Déville lès Rouen une lingerie/buanderie sur mesure.
Nous avons conçu une implantation fonctionnelle : un plan de travail en inox avec évier soudé et mitigeur, des paniers à linges intégrés en sous-plan, un espace de rangement pour les produits ménagers et une penderie pour suspendre quelques vêtements en attente de repassage.
Le lave-linge et le sèche-linge Miele sont superposés grâce au tiroir de rangement qui offre une tablette pour poser un panier afin de décharger le linge.
L’armoire séchante d’Asko vient compléter notre lingerie, véritable atout méconnu.

We love this fun laundry room! Octagonal tile, watercolor subway tile and blue walls keeps it interesting!
Bild på en stor industriell grå l-formad grått tvättstuga enbart för tvätt, med en undermonterad diskho, skåp i shakerstil, grå skåp, bänkskiva i kvartsit, blått stänkskydd, stänkskydd i keramik, blå väggar, klinkergolv i keramik, en tvättmaskin och torktumlare bredvid varandra och grått golv
Bild på en stor industriell grå l-formad grått tvättstuga enbart för tvätt, med en undermonterad diskho, skåp i shakerstil, grå skåp, bänkskiva i kvartsit, blått stänkskydd, stänkskydd i keramik, blå väggar, klinkergolv i keramik, en tvättmaskin och torktumlare bredvid varandra och grått golv

Patterned floor tiles, turquoise/teal Shaker style cabinetry, penny round mosaic backsplash tiles and farmhouse sink complete this laundry room to be where you want to be all day long!?!

Project Number: M1185
Design/Manufacturer/Installer: Marquis Fine Cabinetry
Collection: Classico
Finishes: Designer White
Profile: Mission
Features: Adjustable Legs/Soft Close (Standard), Turkish Linen Lined Drawers
Premium Options: Floating Shelves, Clothing Bar

Style and function! The Pitt Town laundry has both in spades.
Designer: Harper Lane Design
Stone: WK Quantum Quartz from Just Stone Australia in Alpine Matt
Builder: Bigeni Built
Hardware: Blum Australia Pty Ltd / Wilson & Bradley
Photo credit: Janelle Keys Photography

Lantlig inredning av en stor bruna brunt tvättstuga, med blå skåp, träbänkskiva, blått stänkskydd, stänkskydd i keramik, blå väggar, klinkergolv i keramik och grått golv

Inredning av ett klassiskt grovkök, med en undermonterad diskho, skåp i shakerstil, vita skåp, blått stänkskydd, stänkskydd i keramik, blå väggar och en tvättmaskin och torktumlare bredvid varandra

In collaboration with my client we found a space for a small bill paying station, or scullery. This space is part of the laundry room, but it is typical a quiet to write and create family plans.

Guadalajara, San Clemente Coastal Modern Remodel
This major remodel and addition set out to take full advantage of the incredible view and create a clear connection to both the front and rear yards. The clients really wanted a pool and a home that they could enjoy with their kids and take full advantage of the beautiful climate that Southern California has to offer. The existing front yard was completely given to the street, so privatizing the front yard with new landscaping and a low wall created an opportunity to connect the home to a private front yard. Upon entering the home a large staircase blocked the view through to the ocean so removing that space blocker opened up the view and created a large great room.
Indoor outdoor living was achieved through the usage of large sliding doors which allow that seamless connection to the patio space that overlooks a new pool and view to the ocean. A large garden is rare so a new pool and bocce ball court were integrated to encourage the outdoor active lifestyle that the clients love.
The clients love to travel and wanted display shelving and wall space to display the art they had collected all around the world. A natural material palette gives a warmth and texture to the modern design that creates a feeling that the home is lived in. Though a subtle change from the street, upon entering the front door the home opens up through the layers of space to a new lease on life with this remodel.

Klassisk inredning av ett mellanstort vit parallellt vitt grovkök, med en undermonterad diskho, blå skåp, bänkskiva i kvarts, blått stänkskydd, stänkskydd i tunnelbanekakel, blå väggar, mörkt trägolv och en tvättmaskin och torktumlare bredvid varandra

A dedicated laundry room with two stackable washer and dryer units. Custom wood cabinetry, plantation shutters, and ceramic tile flooring.
Idéer för parallella vitt tvättstugor enbart för tvätt, med en allbänk, luckor med upphöjd panel, skåp i ljust trä, bänkskiva i kvartsit, blått stänkskydd, stänkskydd i keramik, blå väggar, klinkergolv i keramik, en tvättpelare och flerfärgat golv
Idéer för parallella vitt tvättstugor enbart för tvätt, med en allbänk, luckor med upphöjd panel, skåp i ljust trä, bänkskiva i kvartsit, blått stänkskydd, stänkskydd i keramik, blå väggar, klinkergolv i keramik, en tvättpelare och flerfärgat golv

Inspiration för klassiska u-formade vitt grovkök, med en undermonterad diskho, vita skåp, bänkskiva i kvarts, blått stänkskydd, stänkskydd i keramik, blå väggar, klinkergolv i porslin, en tvättpelare och beiget golv

Idéer för att renovera en stor maritim grå l-formad grått tvättstuga enbart för tvätt, med en integrerad diskho, luckor med infälld panel, vita skåp, granitbänkskiva, blått stänkskydd, stänkskydd i mosaik, blå väggar, betonggolv, en tvättmaskin och torktumlare bredvid varandra och svart golv
64 foton på tvättstuga, med blått stänkskydd och blå väggar
1