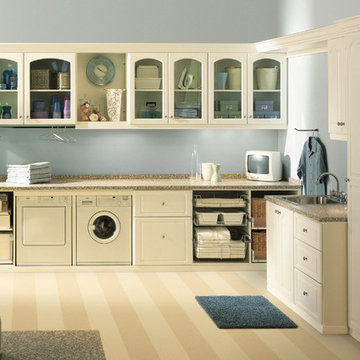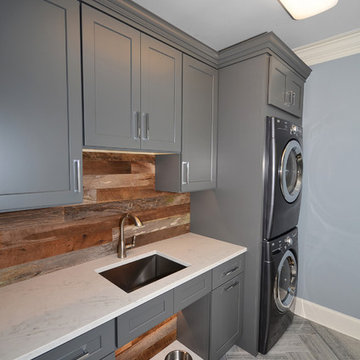487 foton på tvättstuga, med blå väggar
Sortera efter:
Budget
Sortera efter:Populärt i dag
1 - 20 av 487 foton
Artikel 1 av 3

Inredning av en lantlig mellanstor linjär tvättstuga enbart för tvätt, med släta luckor, vita skåp, blå väggar, tegelgolv och en tvättmaskin och torktumlare bredvid varandra

Original to the home was a beautiful stained glass window. The homeowner’s wanted to reuse it and since the laundry room had no exterior window, it was perfect. Natural light from the skylight above the back stairway filters through it and illuminates the laundry room. What was an otherwise mundane space now showcases a beautiful art piece. The room also features one of Cambria’s newest counter top colors, Parys. The rich blue and gray tones are seen again in the blue wall paint and the stainless steel sink and faucet finish. Twin Cities Closet Company provided for this small space making the most of every square inch.

This long narrow laundry room was transformed into amazing storage for a family with 3 baseball playing boys. Lots of storage for sports equipment and shoes and a beautiful dedicated laundry area.

Inspiration för mellanstora klassiska linjära brunt grovkök, med öppna hyllor, vita skåp, träbänkskiva, blå väggar, klinkergolv i porslin, en tvättmaskin och torktumlare bredvid varandra och grått golv

Mary Carol Fitzgerald
Bild på en mellanstor funkis vita linjär vitt tvättstuga enbart för tvätt, med en undermonterad diskho, skåp i shakerstil, blå skåp, bänkskiva i kvarts, blå väggar, betonggolv, en tvättmaskin och torktumlare bredvid varandra och blått golv
Bild på en mellanstor funkis vita linjär vitt tvättstuga enbart för tvätt, med en undermonterad diskho, skåp i shakerstil, blå skåp, bänkskiva i kvarts, blå väggar, betonggolv, en tvättmaskin och torktumlare bredvid varandra och blått golv

Emma Tannenbaum Photography
Foto på en stor vintage bruna l-formad tvättstuga enbart för tvätt, med luckor med upphöjd panel, grå skåp, träbänkskiva, blå väggar, klinkergolv i porslin, en tvättmaskin och torktumlare bredvid varandra och en nedsänkt diskho
Foto på en stor vintage bruna l-formad tvättstuga enbart för tvätt, med luckor med upphöjd panel, grå skåp, träbänkskiva, blå väggar, klinkergolv i porslin, en tvättmaskin och torktumlare bredvid varandra och en nedsänkt diskho

Revamping the laundry room brings a blend of functionality and style to an often-overlooked space. Upgrading appliances to energy-efficient models enhances efficiency while minimizing environmental impact.
Custom cabinetry and shelving solutions maximize storage for detergents, cleaning supplies, and laundry essentials, promoting an organized and clutter-free environment. Consideration of ergonomic design, such as a folding counter or ironing station, streamlines tasks and adds a touch of convenience.
Thoughtful lighting choices, perhaps with LED fixtures or natural light sources, contribute to a bright and inviting atmosphere. Flooring upgrades for durability, such as water-resistant tiles or easy-to-clean materials, can withstand the demands of laundry tasks.
Ultimately, a remodeled laundry room not only elevates its practical functionality but also transforms it into a well-designed, efficient space that makes the often-dreaded chore of laundry a more pleasant experience.

A multi-purpose laundry room that keeps your house clean and you organized! To see more of the Lane floor plan visit: www.gomsh.com/the-lane
Photo by: Bryan Chavez

A small, dark outdated laundry room in Hollywood Hills needed a refresh with additional hanging and shelf space. Creative owners not afraid of color. Accent wall wallpaper by Cole and Son. Custom cabinetry painted Amazon Soil by Benjamin Moore. Arctic White Quartz countertop. Walls Whispering Spring by Benjamin Moore. Electrolux Perfect Steam washer dryer with storage drawers. Quartz countertop. Photo by Amy Bartlam

No one likes it but there's no way around it — every family has laundry. However, having a well designed space like this one can take the drudgery out of washing clothes. Located off the kitchen and next to the back door, this laundry/mud room is part of the family hub. This is a great arrangement for families that need to multi-task — Keeping the front load washer and dryer in a side-by-side configuration allows for a large countertop that is handy for for folding and sorting. Coat hooks behind the back door a great place to hang raincoats or snow pants until dry, keeping the dampness away from the other jackets and coats.
Designer - Gerry Ayala
Photo - Cathy Rabeler

Lanshai Stone tile form The Tile Shop laid in a herringbone pattern, Zodiak London Sky Quartz countertops, Reclaimed Barnwood backsplash from a Lincolnton, NC barn from ReclaimedNC, LED undercabinet lights, and custom dog feeding area.

Nestled in the Pocono mountains, the house had been on the market for a while, and no one had any interest in it. Then along comes our lovely client, who was ready to put roots down here, leaving Philadelphia, to live closer to her daughter.
She had a vision of how to make this older small ranch home, work for her. This included images of baking in a beautiful kitchen, lounging in a calming bedroom, and hosting family and friends, toasting to life and traveling! We took that vision, and working closely with our contractors, carpenters, and product specialists, spent 8 months giving this home new life. This included renovating the entire interior, adding an addition for a new spacious master suite, and making improvements to the exterior.
It is now, not only updated and more functional; it is filled with a vibrant mix of country traditional style. We are excited for this new chapter in our client’s life, the memories she will make here, and are thrilled to have been a part of this ranch house Cinderella transformation.

This cozy lake cottage skillfully incorporates a number of features that would normally be restricted to a larger home design. A glance of the exterior reveals a simple story and a half gable running the length of the home, enveloping the majority of the interior spaces. To the rear, a pair of gables with copper roofing flanks a covered dining area and screened porch. Inside, a linear foyer reveals a generous staircase with cascading landing.
Further back, a centrally placed kitchen is connected to all of the other main level entertaining spaces through expansive cased openings. A private study serves as the perfect buffer between the homes master suite and living room. Despite its small footprint, the master suite manages to incorporate several closets, built-ins, and adjacent master bath complete with a soaker tub flanked by separate enclosures for a shower and water closet.
Upstairs, a generous double vanity bathroom is shared by a bunkroom, exercise space, and private bedroom. The bunkroom is configured to provide sleeping accommodations for up to 4 people. The rear-facing exercise has great views of the lake through a set of windows that overlook the copper roof of the screened porch below.

A small, dark outdated laundry room in Hollywood Hills needed a refresh with additional hanging and shelf space. Creative owners not afraid of color. Accent wall wallpaper by Cole and Son. Custom cabinetry painted Amazon Soil by Benjamin Moore. Arctic White Quartz countertop. Walls Whispering Spring by Benjamin Moore. Electrolux Perfect Steam washer dryer with storage drawers. Quartz countertop. Photo by Amy Bartlam

Foto på en mellanstor vintage linjär tvättstuga enbart för tvätt, med en undermonterad diskho, skåp i shakerstil, vita skåp, granitbänkskiva, blå väggar, travertin golv, en tvättpelare och beiget golv

This laundry room design is exactly what every home needs! As a dedicated utility, storage, and laundry room, it includes space to store laundry supplies, pet products, and much more. It also incorporates a utility sink, countertop, and dedicated areas to sort dirty clothes and hang wet clothes to dry. The space also includes a relaxing bench set into the wall of cabinetry.
Photos by Susan Hagstrom

small utility room
Exempel på en liten klassisk vita linjär vitt tvättstuga enbart för tvätt, med skåp i shakerstil, vita skåp, bänkskiva i koppar, en enkel diskho, blå väggar, vinylgolv, en tvättmaskin och torktumlare bredvid varandra och beiget golv
Exempel på en liten klassisk vita linjär vitt tvättstuga enbart för tvätt, med skåp i shakerstil, vita skåp, bänkskiva i koppar, en enkel diskho, blå väggar, vinylgolv, en tvättmaskin och torktumlare bredvid varandra och beiget golv

Cleanliness and organization are top priority for this large family laundry room/mudroom. Concrete floors can handle the worst the kids throw at it, while baskets allow separation of clothing depending on color and dirt level!

Lanshai Stone tile form The Tile Shop laid in a herringbone pattern, Zodiak London Sky Quartz countertops, Reclaimed Barnwood backsplash from a Lincolnton, NC barn from ReclaimedNC, LED undercabinet lights, and custom dog feeding area.

Plumbing Fixtures through Weinstein Supply Egg Harbor Township, NJ
Design through Summer House Design Group
Construction by D.L. Miner Construction
Idéer för en mellanstor eklektisk linjär tvättstuga enbart för tvätt, med en rustik diskho, luckor med infälld panel, bänkskiva i kvarts, blå väggar, en tvättpelare, klinkergolv i porslin, beiget golv och skåp i mellenmörkt trä
Idéer för en mellanstor eklektisk linjär tvättstuga enbart för tvätt, med en rustik diskho, luckor med infälld panel, bänkskiva i kvarts, blå väggar, en tvättpelare, klinkergolv i porslin, beiget golv och skåp i mellenmörkt trä
487 foton på tvättstuga, med blå väggar
1