98 foton på tvättstuga, med blått golv
Sortera efter:
Budget
Sortera efter:Populärt i dag
1 - 20 av 98 foton
Artikel 1 av 3

Farmhouse style laundry room featuring navy patterned Cement Tile flooring, custom white overlay cabinets, brass cabinet hardware, farmhouse sink, and wall mounted faucet.

Our Austin studio decided to go bold with this project by ensuring that each space had a unique identity in the Mid-Century Modern style bathroom, butler's pantry, and mudroom. We covered the bathroom walls and flooring with stylish beige and yellow tile that was cleverly installed to look like two different patterns. The mint cabinet and pink vanity reflect the mid-century color palette. The stylish knobs and fittings add an extra splash of fun to the bathroom.
The butler's pantry is located right behind the kitchen and serves multiple functions like storage, a study area, and a bar. We went with a moody blue color for the cabinets and included a raw wood open shelf to give depth and warmth to the space. We went with some gorgeous artistic tiles that create a bold, intriguing look in the space.
In the mudroom, we used siding materials to create a shiplap effect to create warmth and texture – a homage to the classic Mid-Century Modern design. We used the same blue from the butler's pantry to create a cohesive effect. The large mint cabinets add a lighter touch to the space.
---
Project designed by the Atomic Ranch featured modern designers at Breathe Design Studio. From their Austin design studio, they serve an eclectic and accomplished nationwide clientele including in Palm Springs, LA, and the San Francisco Bay Area.
For more about Breathe Design Studio, see here: https://www.breathedesignstudio.com/
To learn more about this project, see here: https://www.breathedesignstudio.com/-atomic-ranch-1

The blue cement tiles with the gray painted cabinets are a real statement. The white oak bench top adds a touch of warmth to the white wainscoting.
Idéer för ett mellanstort lantligt vit linjärt grovkök, med en undermonterad diskho, skåp i shakerstil, grå skåp, bänkskiva i kvartsit, vita väggar, betonggolv, en tvättpelare och blått golv
Idéer för ett mellanstort lantligt vit linjärt grovkök, med en undermonterad diskho, skåp i shakerstil, grå skåp, bänkskiva i kvartsit, vita väggar, betonggolv, en tvättpelare och blått golv

Mike Kaskel Retirement home designed for extended family! I loved this couple! They decided to build their retirement dream home before retirement so that they could enjoy entertaining their grown children and their newly started families. A bar area with 2 beer taps, space for air hockey, a large balcony, a first floor kitchen with a large island opening to a fabulous pool and the ocean are just a few things designed with the kids in mind. The color palette is casual beach with pops of aqua and turquoise that add to the relaxed feel of the home.

Idéer för att renovera ett mellanstort amerikanskt svart parallellt svart grovkök, med en undermonterad diskho, luckor med upphöjd panel, bruna skåp, bänkskiva i onyx, blå väggar, klinkergolv i porslin, en tvättmaskin och torktumlare bredvid varandra, blått golv, svart stänkskydd och stänkskydd i marmor

Idéer för små vintage grovkök, med en allbänk, luckor med infälld panel, blå skåp, blå väggar, målat trägolv, en tvättpelare och blått golv
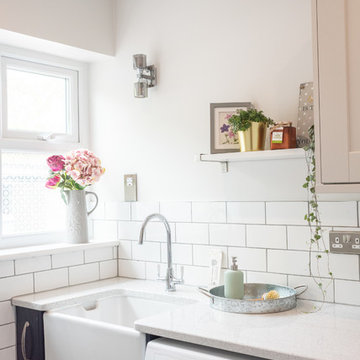
Teresa C Photography
Foto på ett litet lantligt grå parallellt grovkök, med en rustik diskho, skåp i shakerstil, blå skåp, beige väggar, klinkergolv i keramik, en tvättmaskin och torktumlare bredvid varandra och blått golv
Foto på ett litet lantligt grå parallellt grovkök, med en rustik diskho, skåp i shakerstil, blå skåp, beige väggar, klinkergolv i keramik, en tvättmaskin och torktumlare bredvid varandra och blått golv

Making the best use of existing spaces was the challenge in this project. The laundry has been placed in what once was a porte cochere, an open area with arched openings that provided an undercover place for the carriage to drop the owners at a side door, on its way through to the stables.
Interior design by Studio Gorman
Photograph by Prue Ruscoe

Maritim inredning av ett mellanstort vit parallellt vitt grovkök, med en undermonterad diskho, släta luckor, blå skåp, bänkskiva i kvartsit, vita väggar, klinkergolv i keramik, tvättmaskin och torktumlare byggt in i ett skåp och blått golv
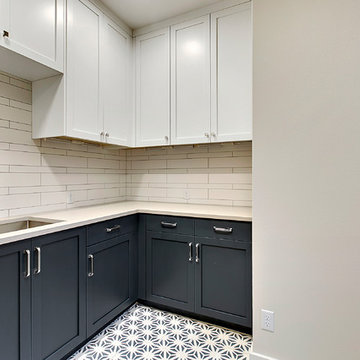
JPM Real Estate Photography
Modern inredning av en mellanstor vita u-formad vitt tvättstuga enbart för tvätt, med en undermonterad diskho, skåp i shakerstil, blå skåp, bänkskiva i kvarts, vita väggar, betonggolv och blått golv
Modern inredning av en mellanstor vita u-formad vitt tvättstuga enbart för tvätt, med en undermonterad diskho, skåp i shakerstil, blå skåp, bänkskiva i kvarts, vita väggar, betonggolv och blått golv
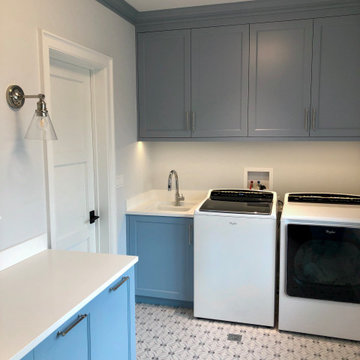
Idéer för att renovera en mellanstor lantlig vita l-formad vitt tvättstuga enbart för tvätt, med en undermonterad diskho, luckor med infälld panel, blå skåp, bänkskiva i kvarts, vita väggar, klinkergolv i keramik, en tvättmaskin och torktumlare bredvid varandra och blått golv

Foto på en stor vintage vita parallell tvättstuga enbart för tvätt, med en undermonterad diskho, skåp i shakerstil, vita skåp, bänkskiva i kvarts, vitt stänkskydd, stänkskydd i cementkakel, vita väggar, klinkergolv i keramik, en tvättmaskin och torktumlare bredvid varandra och blått golv

Amazing transformation of a cluttered and old laundry room into a bright and organized space. We divided the large closet into 2 closets. The right side with open shelving for animal food, cat litter box, baskets and other items. While the left side is now organized for all of their cleaning products, shoes and vacuum/brooms. The coolest part of the new space is the custom BI_FOLD BARN DOOR SYSTEM for the closet. Hard to engineer but so worth it! Tons of storage in these grey shaker cabinets and lots of counter space with a deeper sink area and stacked washer/dryer.
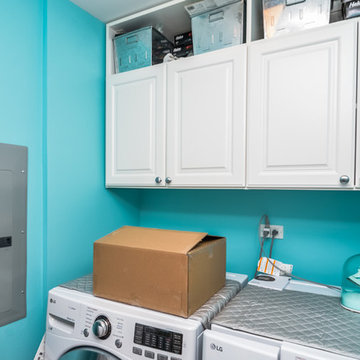
Idéer för mellanstora funkis linjära tvättstugor enbart för tvätt, med blå väggar, en tvättmaskin och torktumlare bredvid varandra och blått golv
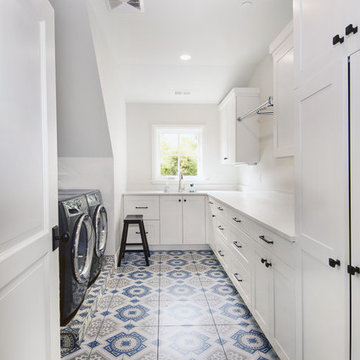
Idéer för en stor klassisk parallell tvättstuga enbart för tvätt, med en nedsänkt diskho, skåp i shakerstil, vita skåp, bänkskiva i kvarts, grå väggar, klinkergolv i keramik, en tvättmaskin och torktumlare bredvid varandra och blått golv

We continued the terrazzo 8x8 tiles from the mudroom into the laundry room. A light floral wallpaper graces the walls. Custom cabinetry is painted in Sherwin Williams Pure White. Quartz counters in the color Dove Gray offset the light cabinets.

Monogram Builders LLC
Inspiration för mellanstora lantliga l-formade beige tvättstugor enbart för tvätt, med en undermonterad diskho, luckor med infälld panel, vita skåp, bänkskiva i kvarts, blå väggar, klinkergolv i porslin, en tvättmaskin och torktumlare bredvid varandra och blått golv
Inspiration för mellanstora lantliga l-formade beige tvättstugor enbart för tvätt, med en undermonterad diskho, luckor med infälld panel, vita skåp, bänkskiva i kvarts, blå väggar, klinkergolv i porslin, en tvättmaskin och torktumlare bredvid varandra och blått golv
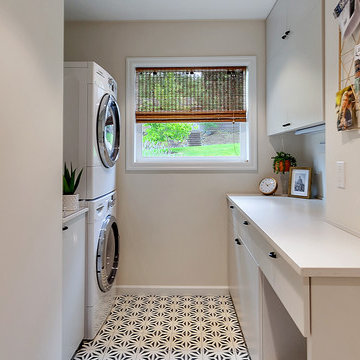
HomeStar Video Tours
Retro inredning av ett litet grå parallellt grått grovkök, med släta luckor, grå skåp, bänkskiva i kvarts, grå väggar, klinkergolv i keramik, en tvättpelare och blått golv
Retro inredning av ett litet grå parallellt grått grovkök, med släta luckor, grå skåp, bänkskiva i kvarts, grå väggar, klinkergolv i keramik, en tvättpelare och blått golv
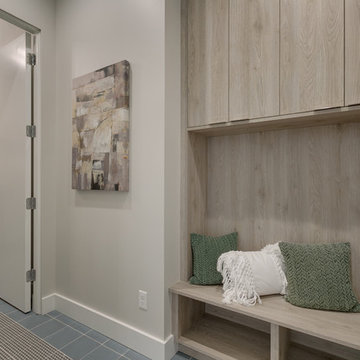
Idéer för mellanstora funkis linjära grovkök, med grå väggar, klinkergolv i keramik och blått golv
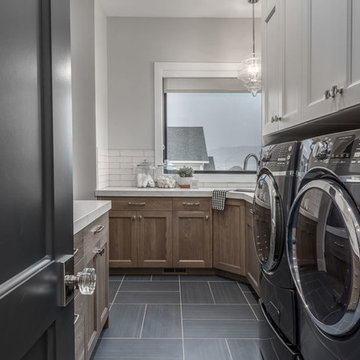
Brad Montgomery
Idéer för ett mellanstort klassiskt vit parallellt grovkök, med en undermonterad diskho, luckor med infälld panel, bruna skåp, bänkskiva i kvartsit, grå väggar, klinkergolv i keramik, en tvättmaskin och torktumlare bredvid varandra och blått golv
Idéer för ett mellanstort klassiskt vit parallellt grovkök, med en undermonterad diskho, luckor med infälld panel, bruna skåp, bänkskiva i kvartsit, grå väggar, klinkergolv i keramik, en tvättmaskin och torktumlare bredvid varandra och blått golv
98 foton på tvättstuga, med blått golv
1