82 foton på tvättstuga, med en nedsänkt diskho och bruna skåp
Sortera efter:
Budget
Sortera efter:Populärt i dag
1 - 20 av 82 foton

The Alder shaker cabinets in the mud room have a ship wall accent behind the matte black coat hooks. The mudroom is off of the garage and connects to the laundry room and primary closet to the right, and then into the pantry and kitchen to the left. This mudroom is the perfect drop zone spot for shoes, coats, and keys. With cubbies above and below, there's a place for everything in this mudroom design.

European Laundry Design with concealed cabinetry behind large bi-fold doors in hallway Entry.
Idéer för mellanstora funkis linjära vitt små tvättstugor, med en nedsänkt diskho, bänkskiva i kvarts, vita väggar, mellanmörkt trägolv, en tvättmaskin och torktumlare bredvid varandra, släta luckor och bruna skåp
Idéer för mellanstora funkis linjära vitt små tvättstugor, med en nedsänkt diskho, bänkskiva i kvarts, vita väggar, mellanmörkt trägolv, en tvättmaskin och torktumlare bredvid varandra, släta luckor och bruna skåp

Paint Colors by Sherwin Williams
Interior Body Color : Agreeable Gray SW 7029
Interior Trim Color : Northwood Cabinets’ Eggshell
Flooring & Tile Supplied by Macadam Floor & Design
Floor Tile by Emser Tile
Floor Tile Product : Formwork in Bond
Backsplash Tile by Daltile
Backsplash Product : Daintree Exotics Carerra in Maniscalo
Slab Countertops by Wall to Wall Stone
Countertop Product : Caesarstone Blizzard
Faucets by Delta Faucet
Sinks by Decolav
Appliances by Maytag
Cabinets by Northwood Cabinets
Exposed Beams & Built-In Cabinetry Colors : Jute
Windows by Milgard Windows & Doors
Product : StyleLine Series Windows
Supplied by Troyco
Interior Design by Creative Interiors & Design
Lighting by Globe Lighting / Destination Lighting
Doors by Western Pacific Building Materials

Idéer för att renovera ett litet vit vitt grovkök, med en nedsänkt diskho, öppna hyllor, bruna skåp, granitbänkskiva, grå väggar, klinkergolv i porslin, en tvättmaskin och torktumlare bredvid varandra och grått golv

Inspiration för ett litet funkis brun linjärt brunt grovkök, med en nedsänkt diskho, skåp i shakerstil, bruna skåp, laminatbänkskiva, beige väggar, mellanmörkt trägolv, en tvättmaskin och torktumlare bredvid varandra och flerfärgat golv

Have a tiny New York City apartment? Check our Spatia, Arclinea's kitchen and storage solution that offers a sleek, discreet design. Spatia smartly conceals your kitchen, laundry and storage, elegantly blending in with any timeless design.

Leaving the new lam-beam exposed added warmth and interest to the new laundry room. The simple pipe hanging rod and laminate countertops are stylish but unassuming.
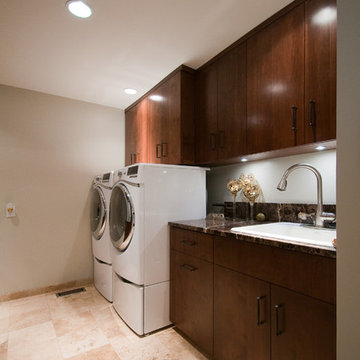
This beautiful laundry room designed and built by Gilbert Design Build has it all. The washers and dryer are on pedestals to store detergent and softeners. The rest of the new laundry space was finished to almost be as nice as a typical kitchen with wood cabinets, under cabinet lighting, recessed lights, a large sink. and tile floor.
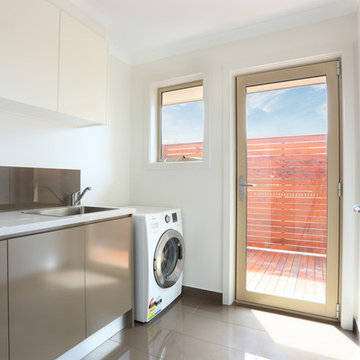
Extension and renovation undertaken by Smith & Sons Renovations & Extensions Beaconsfield
Exempel på en mellanstor linjär tvättstuga enbart för tvätt, med en nedsänkt diskho, släta luckor, bruna skåp, bänkskiva i kvarts, vita väggar, klinkergolv i porslin och en tvättmaskin och torktumlare bredvid varandra
Exempel på en mellanstor linjär tvättstuga enbart för tvätt, med en nedsänkt diskho, släta luckor, bruna skåp, bänkskiva i kvarts, vita väggar, klinkergolv i porslin och en tvättmaskin och torktumlare bredvid varandra
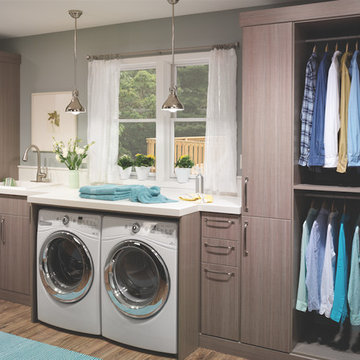
Inspiration för en mellanstor vintage linjär liten tvättstuga, med en nedsänkt diskho, släta luckor, bruna skåp, laminatbänkskiva, grå väggar, mellanmörkt trägolv, en tvättmaskin och torktumlare bredvid varandra och brunt golv
Extension undertaken by Smith & Sons Renovations & Extensions Beaconsfield
Inspiration för en mellanstor funkis linjär tvättstuga enbart för tvätt, med en nedsänkt diskho, släta luckor, bruna skåp, bänkskiva i kvarts, vita väggar, klinkergolv i porslin och en tvättmaskin och torktumlare bredvid varandra
Inspiration för en mellanstor funkis linjär tvättstuga enbart för tvätt, med en nedsänkt diskho, släta luckor, bruna skåp, bänkskiva i kvarts, vita väggar, klinkergolv i porslin och en tvättmaskin och torktumlare bredvid varandra
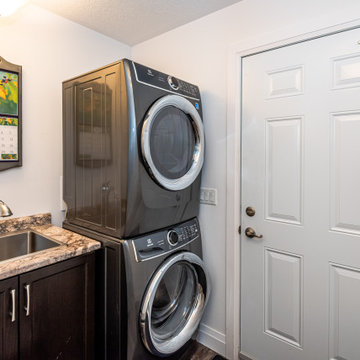
Welcome to this beautiful custom Moorefield. Based on our popular Covington design but made into a bungalow, this compact footprint at 1,562 sq. ft. features 2 bedrooms and 2 bathrooms. This home features an attached garage, front porch and rear deck. Exterior views are maximized with the sunroom and expansive windows.

Idéer för ett mycket stort rustikt parallellt grovkök, med en nedsänkt diskho, luckor med upphöjd panel, bruna skåp, träbänkskiva, beige väggar, kalkstensgolv, en tvättmaskin och torktumlare bredvid varandra och beiget golv
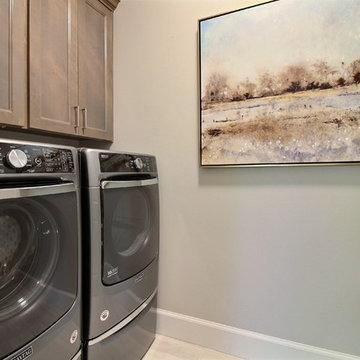
Paint Colors by Sherwin Williams
Interior Body Color : Agreeable Gray SW 7029
Interior Trim Color : Northwood Cabinets’ Eggshell
Flooring & Tile Supplied by Macadam Floor & Design
Floor Tile by Emser Tile
Floor Tile Product : Esplanade in Alley
Appliances by Maytag
Cabinets by Northwood Cabinets
Exposed Beams & Built-In Cabinetry Colors : Jute
Windows by Milgard Windows & Doors
Product : StyleLine Series Windows
Supplied by Troyco
Interior Design by Creative Interiors & Design
Lighting by Globe Lighting / Destination Lighting
Doors by Western Pacific Building Materials

Exempel på en stor klassisk linjär tvättstuga enbart för tvätt, med en nedsänkt diskho, släta luckor, bruna skåp, bänkskiva i koppar, grå väggar, laminatgolv och en tvättmaskin och torktumlare bredvid varandra
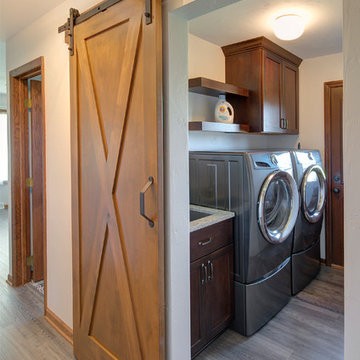
Idéer för en mellanstor amerikansk grå tvättstuga enbart för tvätt, med en nedsänkt diskho, luckor med infälld panel, bruna skåp, granitbänkskiva, vinylgolv, en tvättmaskin och torktumlare bredvid varandra och brunt golv
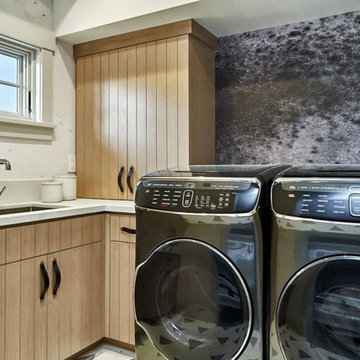
Idéer för vintage l-formade vitt tvättstugor enbart för tvätt, med en nedsänkt diskho, släta luckor, bruna skåp, bänkskiva i betong, flerfärgade väggar, klinkergolv i keramik, en tvättmaskin och torktumlare bredvid varandra och flerfärgat golv
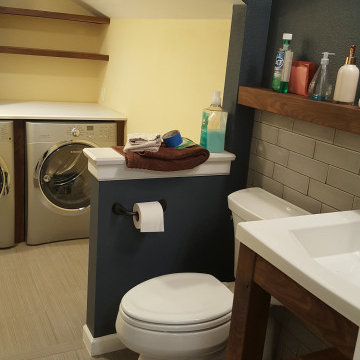
Inspiration för ett litet vit vitt grovkök, med en nedsänkt diskho, öppna hyllor, bruna skåp, granitbänkskiva, grå väggar, klinkergolv i porslin, en tvättmaskin och torktumlare bredvid varandra och grått golv
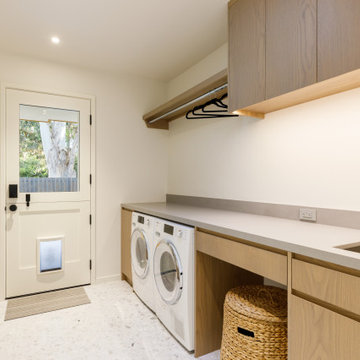
Idéer för mellanstora funkis parallella grått tvättstugor enbart för tvätt, med en nedsänkt diskho, släta luckor, bruna skåp, vita väggar, ljust trägolv, en tvättmaskin och torktumlare bredvid varandra och brunt golv
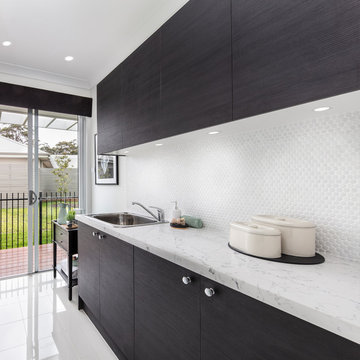
a classic single storey 4 Bedroom home which boasts a Children’s Activity, Study Nook and Home Theatre.
The San Marino display home is the perfect combination of style, luxury and practicality, a timeless design perfect to grown with you as it boasts many features that are desired by modern families.
“The San Marino simply offers so much for families to love! Featuring a beautiful Hamptons styling and really making the most of the amazing location with country views throughout each space of this open plan design that simply draws the outside in.” Says Sue Postle the local Building and Design Consultant.
Perhaps the most outstanding feature of the San Marino is the central living hub, complete with striking gourmet Kitchen and seamless combination of both internal and external living and entertaining spaces. The added bonus of a private Home Theatre, four spacious bedrooms, two inviting Bathrooms, and a Children’s Activity space adds to the charm of this striking design.
82 foton på tvättstuga, med en nedsänkt diskho och bruna skåp
1