486 foton på tvättstuga, med bruna skåp
Sortera efter:
Budget
Sortera efter:Populärt i dag
41 - 60 av 486 foton
Artikel 1 av 2
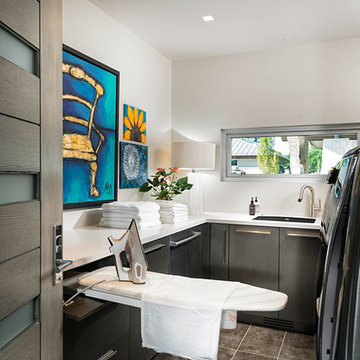
Idéer för en modern vita parallell tvättstuga enbart för tvätt, med en undermonterad diskho, släta luckor, bruna skåp, bänkskiva i kvartsit, grå väggar och en tvättmaskin och torktumlare bredvid varandra

Photography by Stephen Brousseau.
Inspiration för mellanstora moderna parallella grått grovkök, med en undermonterad diskho, släta luckor, bruna skåp, bänkskiva i koppar, vita väggar, klinkergolv i porslin, en tvättmaskin och torktumlare bredvid varandra och grått golv
Inspiration för mellanstora moderna parallella grått grovkök, med en undermonterad diskho, släta luckor, bruna skåp, bänkskiva i koppar, vita väggar, klinkergolv i porslin, en tvättmaskin och torktumlare bredvid varandra och grått golv

Nice built-in cubby space for a much needed mudroom off of the garage.
Bild på en mellanstor retro parallell tvättstuga enbart för tvätt, med en undermonterad diskho, släta luckor, bruna skåp, beige väggar, ljust trägolv och en tvättmaskin och torktumlare bredvid varandra
Bild på en mellanstor retro parallell tvättstuga enbart för tvätt, med en undermonterad diskho, släta luckor, bruna skåp, beige väggar, ljust trägolv och en tvättmaskin och torktumlare bredvid varandra
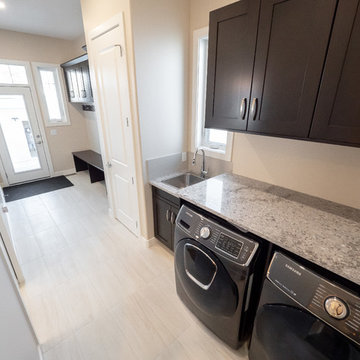
Inspiration för en grå grått tvättstuga, med skåp i shakerstil, bruna skåp, bänkskiva i kvartsit, vita väggar och vitt golv
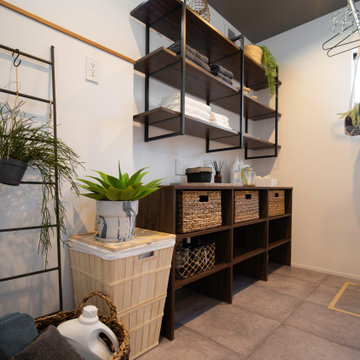
ホテルのように、シンプルに。
ホテルのように、癒しと心地よさを。
でも無理はしない。がんばらない。
どこよりも自分らしくいられる場所に。
Modern inredning av en bruna brunt tvättstuga, med öppna hyllor, bruna skåp och grått golv
Modern inredning av en bruna brunt tvättstuga, med öppna hyllor, bruna skåp och grått golv
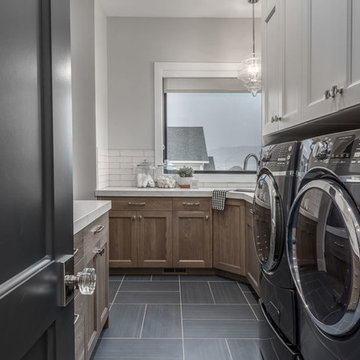
Brad Montgomery
Idéer för ett mellanstort klassiskt vit parallellt grovkök, med en undermonterad diskho, luckor med infälld panel, bruna skåp, bänkskiva i kvartsit, grå väggar, klinkergolv i keramik, en tvättmaskin och torktumlare bredvid varandra och blått golv
Idéer för ett mellanstort klassiskt vit parallellt grovkök, med en undermonterad diskho, luckor med infälld panel, bruna skåp, bänkskiva i kvartsit, grå väggar, klinkergolv i keramik, en tvättmaskin och torktumlare bredvid varandra och blått golv

Lantlig inredning av ett litet vit parallellt vitt grovkök, med en undermonterad diskho, luckor med infälld panel, bruna skåp, bänkskiva i koppar, vitt stänkskydd, stänkskydd i tunnelbanekakel, vita väggar, linoleumgolv, en tvättmaskin och torktumlare bredvid varandra och grått golv

mud room with secondary laundry
Bild på ett mellanstort rustikt beige parallellt beige grovkök, med en undermonterad diskho, skåp i shakerstil, bruna skåp, bänkskiva i täljsten, vita väggar, skiffergolv, en tvättpelare och grått golv
Bild på ett mellanstort rustikt beige parallellt beige grovkök, med en undermonterad diskho, skåp i shakerstil, bruna skåp, bänkskiva i täljsten, vita väggar, skiffergolv, en tvättpelare och grått golv

Luxury Vinyl Floors: Mannington Adura Flex - 6"x48" Dockside Boardwalk
Idéer för att renovera en mellanstor beige linjär beige tvättstuga enbart för tvätt, med luckor med infälld panel, bruna skåp, laminatbänkskiva, beige väggar, vinylgolv, en tvättmaskin och torktumlare bredvid varandra och brunt golv
Idéer för att renovera en mellanstor beige linjär beige tvättstuga enbart för tvätt, med luckor med infälld panel, bruna skåp, laminatbänkskiva, beige väggar, vinylgolv, en tvättmaskin och torktumlare bredvid varandra och brunt golv

Leaving the new lam-beam exposed added warmth and interest to the new laundry room. The simple pipe hanging rod and laminate countertops are stylish but unassuming.
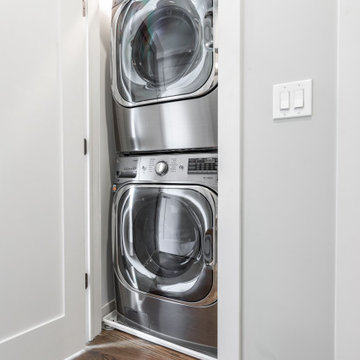
We created this mid-size trendy bathroom by refurbishing existing vanity and fixtures. White subway tiles were wrapped around the bathroom with grey porcelain tiles. The floor tiles bear a resemblance to brush strokes of watercolors, creating a flow in the space. We installed a new soaking bathtub with a frameless barn shower door to add to the unique look. The tile pattern and neutral colors help elongate the space and make it feel bigger. As a part of this renovation, we carved out a small laundry space in the hallway closet. Full size stacked washer and dryer fit perfectly and can be easily enclosed.
---
Project designed by Skokie renovation firm, Chi Renovations & Design - general contractors, kitchen and bath remodelers, and design & build company. They serve the Chicago area, and it's surrounding suburbs, with an emphasis on the North Side and North Shore. You'll find their work from the Loop through Lincoln Park, Skokie, Evanston, Wilmette, and all the way up to Lake Forest.
For more about Chi Renovation & Design, click here: https://www.chirenovation.com/
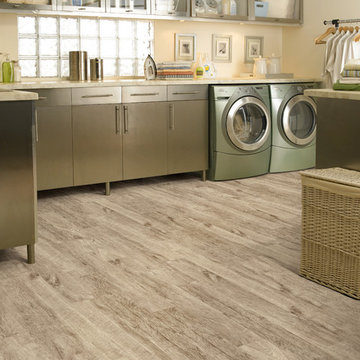
Bild på en mycket stor funkis tvättstuga enbart för tvätt, med släta luckor, bruna skåp, beige väggar, vinylgolv och en tvättmaskin och torktumlare bredvid varandra
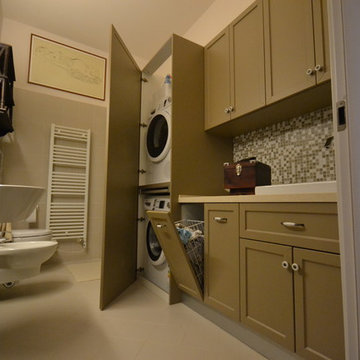
Bild på ett mellanstort vintage linjärt grovkök, med en enkel diskho, luckor med infälld panel, bruna skåp, bänkskiva i kvartsit, beige väggar, klinkergolv i porslin och en tvättpelare

Inspiration för en mellanstor funkis grå linjär grått tvättstuga enbart för tvätt, med en undermonterad diskho, släta luckor, bruna skåp, bänkskiva i kvartsit, grått stänkskydd, vita väggar, vinylgolv, en tvättmaskin och torktumlare bredvid varandra och grått golv

Inspiration för en liten funkis beige linjär beige tvättstuga enbart för tvätt, med luckor med upphöjd panel, bruna skåp, granitbänkskiva, vita väggar, marmorgolv, en tvättpelare och vitt golv

The Alder shaker cabinets in the mud room have a ship wall accent behind the matte black coat hooks. The mudroom is off of the garage and connects to the laundry room and primary closet to the right, and then into the pantry and kitchen to the left. This mudroom is the perfect drop zone spot for shoes, coats, and keys. With cubbies above and below, there's a place for everything in this mudroom design.
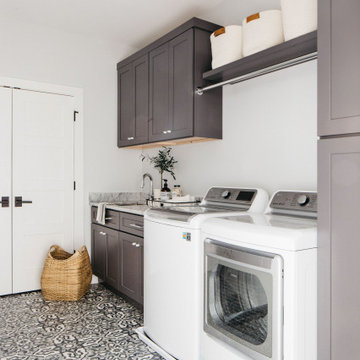
Style & storage all in one!?
Even the functional rooms in your home can show your personal style. Tap the link in our bio to get started on your home remodel!
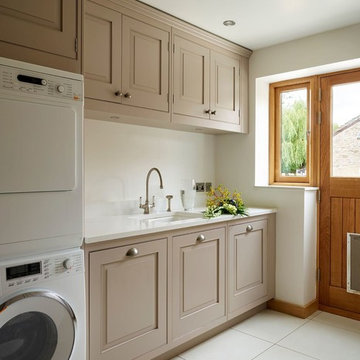
Inspiration för mellanstora klassiska linjära grovkök, med en undermonterad diskho, luckor med infälld panel, bruna skåp, beige väggar, en tvättpelare och vitt golv

A combination of quarter sawn white oak material with kerf cuts creates harmony between the cabinets and the warm, modern architecture of the home. We mirrored the waterfall of the island to the base cabinets on the range wall. This project was unique because the client wanted the same kitchen layout as their previous home but updated with modern lines to fit the architecture. Floating shelves were swapped out for an open tile wall, and we added a double access countertwall cabinet to the right of the range for additional storage. This cabinet has hidden front access storage using an intentionally placed kerf cut and modern handleless design. The kerf cut material at the knee space of the island is extended to the sides, emphasizing a sense of depth. The palette is neutral with warm woods, dark stain, light surfaces, and the pearlescent tone of the backsplash; giving the client’s art collection a beautiful neutral backdrop to be celebrated.
For the laundry we chose a micro shaker style cabinet door for a clean, transitional design. A folding surface over the washer and dryer as well as an intentional space for a dog bed create a space as functional as it is lovely. The color of the wall picks up on the tones of the beautiful marble tile floor and an art wall finishes out the space.
In the master bath warm taupe tones of the wall tile play off the warm tones of the textured laminate cabinets. A tiled base supports the vanity creating a floating feel while also providing accessibility as well as ease of cleaning.
An entry coat closet designed to feel like a furniture piece in the entry flows harmoniously with the warm taupe finishes of the brick on the exterior of the home. We also brought the kerf cut of the kitchen in and used a modern handleless design.
The mudroom provides storage for coats with clothing rods as well as open cubbies for a quick and easy space to drop shoes. Warm taupe was brought in from the entry and paired with the micro shaker of the laundry.
In the guest bath we combined the kerf cut of the kitchen and entry in a stained maple to play off the tones of the shower tile and dynamic Patagonia granite countertops.

Idéer för att renovera ett litet vit vitt grovkök, med en nedsänkt diskho, öppna hyllor, bruna skåp, granitbänkskiva, grå väggar, klinkergolv i porslin, en tvättmaskin och torktumlare bredvid varandra och grått golv
486 foton på tvättstuga, med bruna skåp
3