143 foton på tvättstuga, med öppna hyllor och brunt golv
Sortera efter:
Budget
Sortera efter:Populärt i dag
1 - 20 av 143 foton

Idéer för en lantlig svarta linjär tvättstuga enbart för tvätt, med öppna hyllor, gröna skåp, gröna väggar, mörkt trägolv, en tvättmaskin och torktumlare bredvid varandra och brunt golv

Idéer för en liten modern vita linjär liten tvättstuga, med öppna hyllor, vita skåp, bänkskiva i koppar, vita väggar, mellanmörkt trägolv, en tvättmaskin och torktumlare bredvid varandra och brunt golv
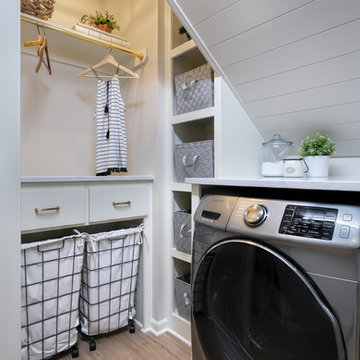
Lantlig inredning av en vita vitt tvättstuga enbart för tvätt, med öppna hyllor, vita skåp, vita väggar, mellanmörkt trägolv och brunt golv

Idéer för att renovera ett mellanstort vintage brun brunt grovkök, med en undermonterad diskho, vita skåp, vita väggar, ljust trägolv, öppna hyllor, bänkskiva i kalksten, en tvättmaskin och torktumlare bredvid varandra och brunt golv

The residence on the third level of this live/work space is completely private. The large living room features a brick wall with a long linear fireplace and gray toned furniture with leather accents. The dining room features banquette seating with a custom table with built in leaves to extend the table for dinner parties. The kitchen also has the ability to grow with its custom one of a kind island including a pullout table.
An ARDA for indoor living goes to
Visbeen Architects, Inc.
Designers: Visbeen Architects, Inc. with Vision Interiors by Visbeen
From: East Grand Rapids, Michigan

This large, light laundry room provide a great oasis for laundry and other activities. Kasdan Construction Management, In House Photography.
Inspiration för ett stort vintage parallellt grovkök, med en rustik diskho, öppna hyllor, vita skåp, laminatbänkskiva, gula väggar, klinkergolv i porslin, en tvättmaskin och torktumlare bredvid varandra och brunt golv
Inspiration för ett stort vintage parallellt grovkök, med en rustik diskho, öppna hyllor, vita skåp, laminatbänkskiva, gula väggar, klinkergolv i porslin, en tvättmaskin och torktumlare bredvid varandra och brunt golv

This 3 storey mid-terrace townhouse on the Harringay Ladder was in desperate need for some modernisation and general recuperation, having not been altered for several decades.
We were appointed to reconfigure and completely overhaul the outrigger over two floors which included new kitchen/dining and replacement conservatory to the ground with bathroom, bedroom & en-suite to the floor above.
Like all our projects we considered a variety of layouts and paid close attention to the form of the new extension to replace the uPVC conservatory to the rear garden. Conceived as a garden room, this space needed to be flexible forming an extension to the kitchen, containing utilities, storage and a nursery for plants but a space that could be closed off with when required, which led to discrete glazed pocket sliding doors to retain natural light.
We made the most of the north-facing orientation by adopting a butterfly roof form, typical to the London terrace, and introduced high-level clerestory windows, reaching up like wings to bring in morning and evening sunlight. An entirely bespoke glazed roof, double glazed panels supported by exposed Douglas fir rafters, provides an abundance of light at the end of the spacial sequence, a threshold space between the kitchen and the garden.
The orientation also meant it was essential to enhance the thermal performance of the un-insulated and damp masonry structure so we introduced insulation to the roof, floor and walls, installed passive ventilation which increased the efficiency of the external envelope.
A predominantly timber-based material palette of ash veneered plywood, for the garden room walls and new cabinets throughout, douglas fir doors and windows and structure, and an oak engineered floor all contribute towards creating a warm and characterful space.

Klassisk inredning av en stor parallell tvättstuga enbart för tvätt, med öppna hyllor, vita skåp, vita väggar, en tvättmaskin och torktumlare bredvid varandra, ljust trägolv och brunt golv
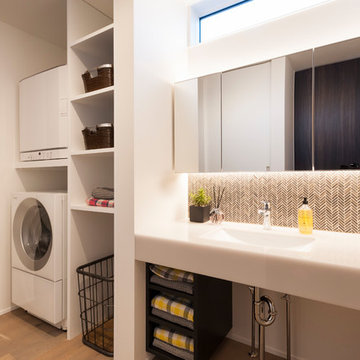
Idéer för funkis vitt tvättstugor, med öppna hyllor, vita väggar, målat trägolv, en tvättpelare, brunt golv och en undermonterad diskho
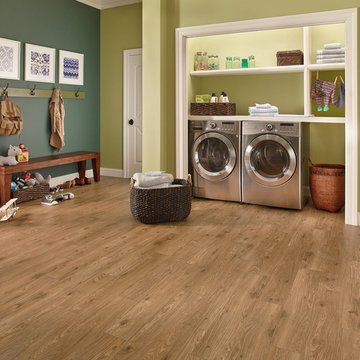
Inspiration för mellanstora klassiska linjära små tvättstugor, med öppna hyllor, vita skåp, flerfärgade väggar, mellanmörkt trägolv, en tvättmaskin och torktumlare bredvid varandra och brunt golv

Open shelving in the laundry room provides plenty of room for linens. Photo by Mike Kaskel
Inspiration för en mellanstor lantlig grå u-formad grått tvättstuga enbart för tvätt, med öppna hyllor, vita skåp, marmorbänkskiva, vita väggar, klinkergolv i porslin och brunt golv
Inspiration för en mellanstor lantlig grå u-formad grått tvättstuga enbart för tvätt, med öppna hyllor, vita skåp, marmorbänkskiva, vita väggar, klinkergolv i porslin och brunt golv
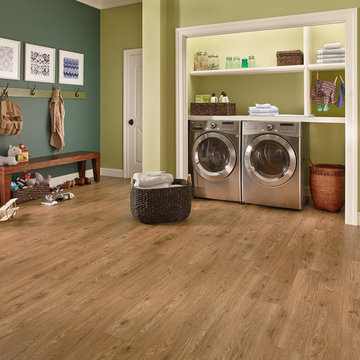
Idéer för mellanstora vintage linjära vitt små tvättstugor, med gröna väggar, mellanmörkt trägolv, en tvättmaskin och torktumlare bredvid varandra, brunt golv, öppna hyllor och vita skåp

A laundry lover's dream...linen closet behind KNCrowder's Come Along System. Doors are paired with our patented Catch'n'Close System to ensure a full and quiet closure of the three doors.
You can open and close at 3 doors at once.
A super spacious second floor laundry room can be quickly closed off for a modern clean look.

Exempel på en industriell vita vitt tvättstuga enbart för tvätt, med en allbänk, öppna hyllor, vita skåp, vita väggar, klinkergolv i porslin, en tvättmaskin och torktumlare bredvid varandra och brunt golv
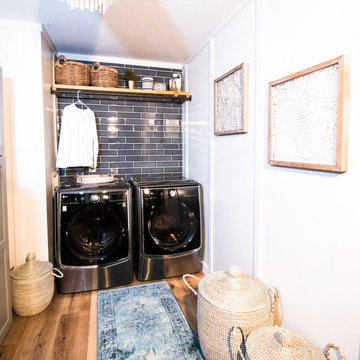
Foto på en liten funkis parallell tvättstuga enbart för tvätt, med öppna hyllor, träbänkskiva, blå väggar, en tvättmaskin och torktumlare bredvid varandra och brunt golv
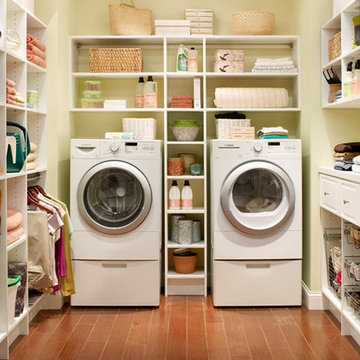
Bild på en mellanstor vintage u-formad tvättstuga enbart för tvätt, med vita skåp, beige väggar, mellanmörkt trägolv, en tvättmaskin och torktumlare bredvid varandra, brunt golv och öppna hyllor

An original downstairs study and bath were converted to a half bath off the foyer and access to the laundry room from the hall leading past the master bedroom. Access from both hall and m. bath lead through the laundry to the master closet which was the original study. R

Laundry Room
Foto på ett mellanstort funkis beige parallellt grovkök, med en integrerad diskho, öppna hyllor, skåp i mellenmörkt trä, marmorbänkskiva, flerfärgade väggar, mellanmörkt trägolv, tvättmaskin och torktumlare byggt in i ett skåp och brunt golv
Foto på ett mellanstort funkis beige parallellt grovkök, med en integrerad diskho, öppna hyllor, skåp i mellenmörkt trä, marmorbänkskiva, flerfärgade väggar, mellanmörkt trägolv, tvättmaskin och torktumlare byggt in i ett skåp och brunt golv
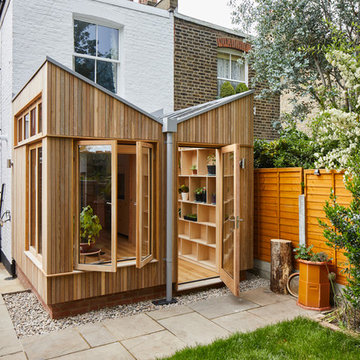
This 3 storey mid-terrace townhouse on the Harringay Ladder was in desperate need for some modernisation and general recuperation, having not been altered for several decades.
We were appointed to reconfigure and completely overhaul the outrigger over two floors which included new kitchen/dining and replacement conservatory to the ground with bathroom, bedroom & en-suite to the floor above.
Like all our projects we considered a variety of layouts and paid close attention to the form of the new extension to replace the uPVC conservatory to the rear garden. Conceived as a garden room, this space needed to be flexible forming an extension to the kitchen, containing utilities, storage and a nursery for plants but a space that could be closed off with when required, which led to discrete glazed pocket sliding doors to retain natural light.
We made the most of the north-facing orientation by adopting a butterfly roof form, typical to the London terrace, and introduced high-level clerestory windows, reaching up like wings to bring in morning and evening sunlight. An entirely bespoke glazed roof, double glazed panels supported by exposed Douglas fir rafters, provides an abundance of light at the end of the spacial sequence, a threshold space between the kitchen and the garden.
The orientation also meant it was essential to enhance the thermal performance of the un-insulated and damp masonry structure so we introduced insulation to the roof, floor and walls, installed passive ventilation which increased the efficiency of the external envelope.
A predominantly timber-based material palette of ash veneered plywood, for the garden room walls and new cabinets throughout, douglas fir doors and windows and structure, and an oak engineered floor all contribute towards creating a warm and characterful space.
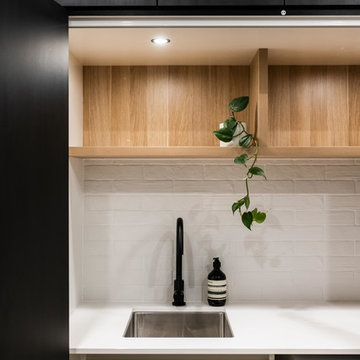
Exempel på ett stort modernt vit parallellt vitt grovkök med garderob, med klinkergolv i porslin, brunt golv, en nedsänkt diskho, öppna hyllor, skåp i ljust trä, laminatbänkskiva och vita väggar
143 foton på tvättstuga, med öppna hyllor och brunt golv
1