126 foton på tvättstuga, med skåp i ljust trä och brunt golv
Sortera efter:
Budget
Sortera efter:Populärt i dag
1 - 20 av 126 foton
Artikel 1 av 3

Dale Lang NW Architectural Photography
Amerikansk inredning av en liten vita parallell vitt tvättstuga enbart för tvätt, med skåp i shakerstil, skåp i ljust trä, korkgolv, en tvättpelare, bänkskiva i kvarts, brunt golv och beige väggar
Amerikansk inredning av en liten vita parallell vitt tvättstuga enbart för tvätt, med skåp i shakerstil, skåp i ljust trä, korkgolv, en tvättpelare, bänkskiva i kvarts, brunt golv och beige väggar

The laundry has been completely replaced with this fresh, clean and functional laundry.. This image shows the pull out bench extension pushed back when not in use

Inredning av en klassisk liten linjär tvättstuga enbart för tvätt, med släta luckor, skåp i ljust trä, mellanmörkt trägolv, en tvättpelare och brunt golv

Architecture, Interior Design, Custom Furniture Design & Art Curation by Chango & Co.
Exempel på en stor klassisk beige l-formad beige tvättstuga enbart för tvätt, med en rustik diskho, luckor med infälld panel, skåp i ljust trä, marmorbänkskiva, beige väggar, klinkergolv i keramik, en tvättmaskin och torktumlare bredvid varandra och brunt golv
Exempel på en stor klassisk beige l-formad beige tvättstuga enbart för tvätt, med en rustik diskho, luckor med infälld panel, skåp i ljust trä, marmorbänkskiva, beige väggar, klinkergolv i keramik, en tvättmaskin och torktumlare bredvid varandra och brunt golv

The compact and functional ground floor utility room and WC has been positioned where the original staircase used to be in the centre of the house.
We kept to a paired down utilitarian style and palette when designing this practical space. A run of bespoke birch plywood full height cupboards for coats and shoes and a laundry cupboard with a stacked washing machine and tumble dryer. Tucked at the end is an enamel bucket sink and lots of open shelving storage. A simple white grid of tiles and the natural finish cork flooring which runs through out the house.

Here we see the storage of the washer, dryer, and laundry behind the custom-made wooden screens. The laundry storage area features a black matte metal garment hanging rod above Ash cabinetry topped with polished terrazzo that features an array of grey and multi-tonal pinks and carries up to the back of the wall. The wall sconce features a hand-blown glass globe, cut and polished to resemble a precious stone or crystal.

• Semi-custom textured laminate cabinetry with shaker-style doors
• Laminate countertop with space to fold clothes, Blanco Silgranit sink, both are resistant to scratches, stains, and heat making them perfect for the laundry room.
• Room serves as overflow kitchen storage area along with an additional refrigerator for our chef, always ready to entertain!
• Complementary vinyl plank floors resemble the engineered flooring in the rest of the house with the added durability of vinyl.

Inspiration för stora moderna parallella vitt grovkök med garderob, med klinkergolv i porslin, brunt golv, en nedsänkt diskho, öppna hyllor, skåp i ljust trä, laminatbänkskiva och vita väggar
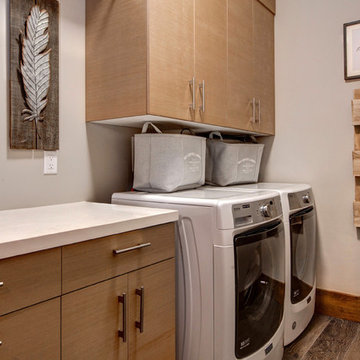
Inredning av en klassisk vita parallell vitt tvättstuga enbart för tvätt, med släta luckor, skåp i ljust trä, vita väggar, mellanmörkt trägolv, en tvättmaskin och torktumlare bredvid varandra och brunt golv

Inspiration för små moderna linjära vitt grovkök, med en undermonterad diskho, släta luckor, skåp i ljust trä, bänkskiva i kvarts, vita väggar, ljust trägolv, en tvättpelare och brunt golv
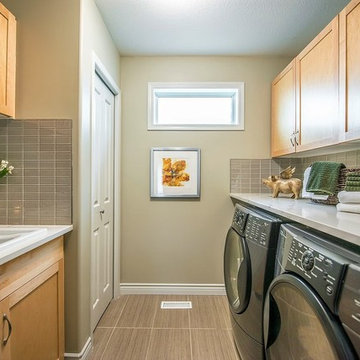
Idéer för ett klassiskt parallellt grovkök, med en nedsänkt diskho, skåp i shakerstil, skåp i ljust trä, en tvättmaskin och torktumlare bredvid varandra, brunt golv och beige väggar
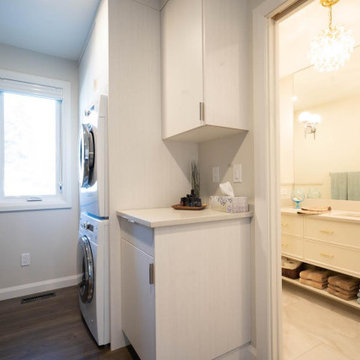
50 tals inredning av ett litet beige linjärt beige grovkök, med släta luckor, skåp i ljust trä, bänkskiva i kvarts, grå väggar, mellanmörkt trägolv, en tvättpelare och brunt golv
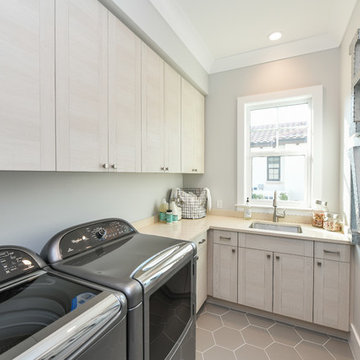
Inredning av en klassisk mellanstor l-formad tvättstuga enbart för tvätt, med en undermonterad diskho, släta luckor, skåp i ljust trä, bänkskiva i kvarts, grå väggar, klinkergolv i porslin, en tvättmaskin och torktumlare bredvid varandra och brunt golv

Builder: BDR Executive Custom Homes
Architect: 42 North - Architecture + Design
Interior Design: Christine DiMaria Design
Photographer: Chuck Heiney
Idéer för mycket stora funkis u-formade vitt grovkök, med en undermonterad diskho, släta luckor, skåp i ljust trä, bänkskiva i kvartsit, en tvättmaskin och torktumlare bredvid varandra, brunt golv, beige väggar och klinkergolv i porslin
Idéer för mycket stora funkis u-formade vitt grovkök, med en undermonterad diskho, släta luckor, skåp i ljust trä, bänkskiva i kvartsit, en tvättmaskin och torktumlare bredvid varandra, brunt golv, beige väggar och klinkergolv i porslin
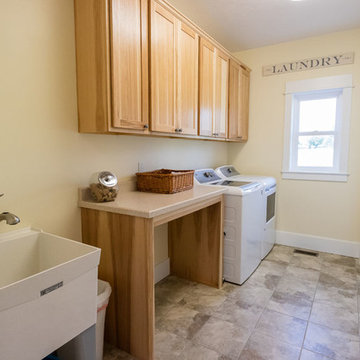
Idéer för mellanstora lantliga parallella tvättstugor enbart för tvätt, med en allbänk, skåp i shakerstil, skåp i ljust trä, laminatbänkskiva, vita väggar, klinkergolv i porslin, en tvättmaskin och torktumlare bredvid varandra och brunt golv

This 3 storey mid-terrace townhouse on the Harringay Ladder was in desperate need for some modernisation and general recuperation, having not been altered for several decades.
We were appointed to reconfigure and completely overhaul the outrigger over two floors which included new kitchen/dining and replacement conservatory to the ground with bathroom, bedroom & en-suite to the floor above.
Like all our projects we considered a variety of layouts and paid close attention to the form of the new extension to replace the uPVC conservatory to the rear garden. Conceived as a garden room, this space needed to be flexible forming an extension to the kitchen, containing utilities, storage and a nursery for plants but a space that could be closed off with when required, which led to discrete glazed pocket sliding doors to retain natural light.
We made the most of the north-facing orientation by adopting a butterfly roof form, typical to the London terrace, and introduced high-level clerestory windows, reaching up like wings to bring in morning and evening sunlight. An entirely bespoke glazed roof, double glazed panels supported by exposed Douglas fir rafters, provides an abundance of light at the end of the spacial sequence, a threshold space between the kitchen and the garden.
The orientation also meant it was essential to enhance the thermal performance of the un-insulated and damp masonry structure so we introduced insulation to the roof, floor and walls, installed passive ventilation which increased the efficiency of the external envelope.
A predominantly timber-based material palette of ash veneered plywood, for the garden room walls and new cabinets throughout, douglas fir doors and windows and structure, and an oak engineered floor all contribute towards creating a warm and characterful space.
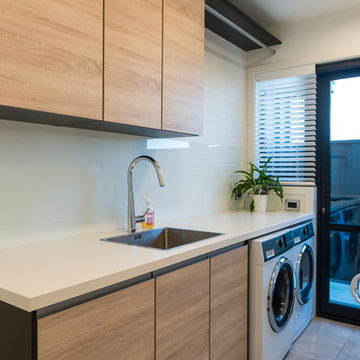
The laundry has kept the design style of the kitchen, using the same timber door fronts, and the black handless feature.
Note the hanging rail, and the impressive glass splash back made in 1 single piece!

Inspiration för en stor vintage vita parallell vitt tvättstuga enbart för tvätt, med en undermonterad diskho, släta luckor, skåp i ljust trä, bänkskiva i kvarts, vitt stänkskydd, blå väggar, mellanmörkt trägolv, en tvättmaskin och torktumlare bredvid varandra och brunt golv
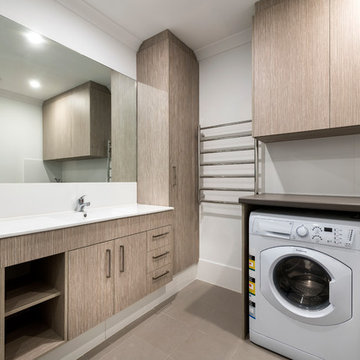
Extra storage installed.
Photography: DMax Photography
Bild på ett litet funkis grovkök, med luckor med infälld panel, skåp i ljust trä, laminatbänkskiva, vita väggar, klinkergolv i porslin, en tvättpelare, brunt golv och en integrerad diskho
Bild på ett litet funkis grovkök, med luckor med infälld panel, skåp i ljust trä, laminatbänkskiva, vita väggar, klinkergolv i porslin, en tvättpelare, brunt golv och en integrerad diskho
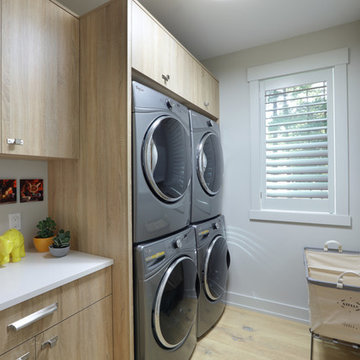
Builder: Falcon Custom Homes
Interior Designer: Mary Burns - Gallery
Photographer: Mike Buck
A perfectly proportioned story and a half cottage, the Farfield is full of traditional details and charm. The front is composed of matching board and batten gables flanking a covered porch featuring square columns with pegged capitols. A tour of the rear façade reveals an asymmetrical elevation with a tall living room gable anchoring the right and a low retractable-screened porch to the left.
Inside, the front foyer opens up to a wide staircase clad in horizontal boards for a more modern feel. To the left, and through a short hall, is a study with private access to the main levels public bathroom. Further back a corridor, framed on one side by the living rooms stone fireplace, connects the master suite to the rest of the house. Entrance to the living room can be gained through a pair of openings flanking the stone fireplace, or via the open concept kitchen/dining room. Neutral grey cabinets featuring a modern take on a recessed panel look, line the perimeter of the kitchen, framing the elongated kitchen island. Twelve leather wrapped chairs provide enough seating for a large family, or gathering of friends. Anchoring the rear of the main level is the screened in porch framed by square columns that match the style of those found at the front porch. Upstairs, there are a total of four separate sleeping chambers. The two bedrooms above the master suite share a bathroom, while the third bedroom to the rear features its own en suite. The fourth is a large bunkroom above the homes two-stall garage large enough to host an abundance of guests.
126 foton på tvättstuga, med skåp i ljust trä och brunt golv
1